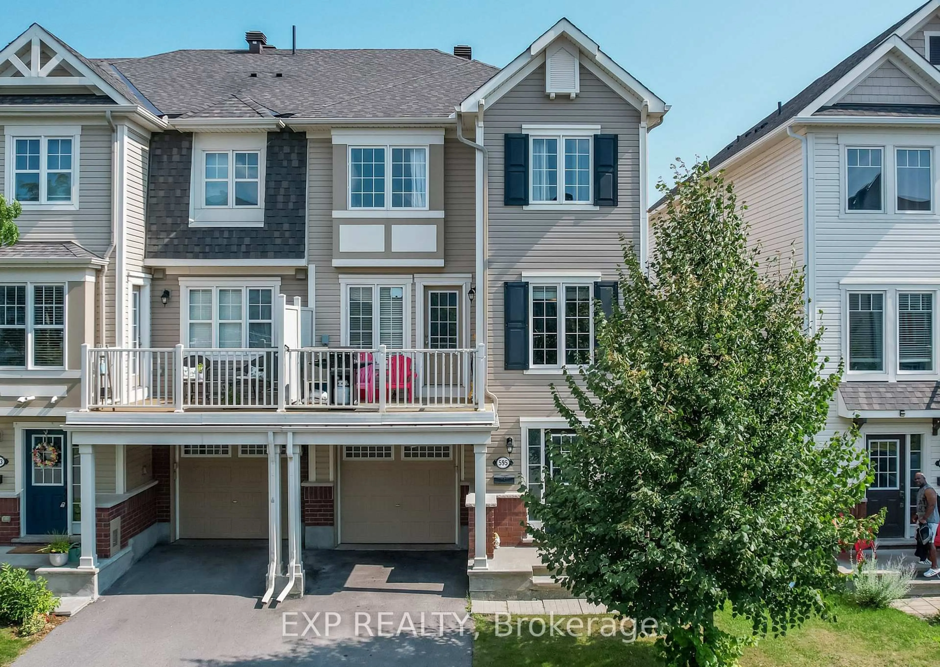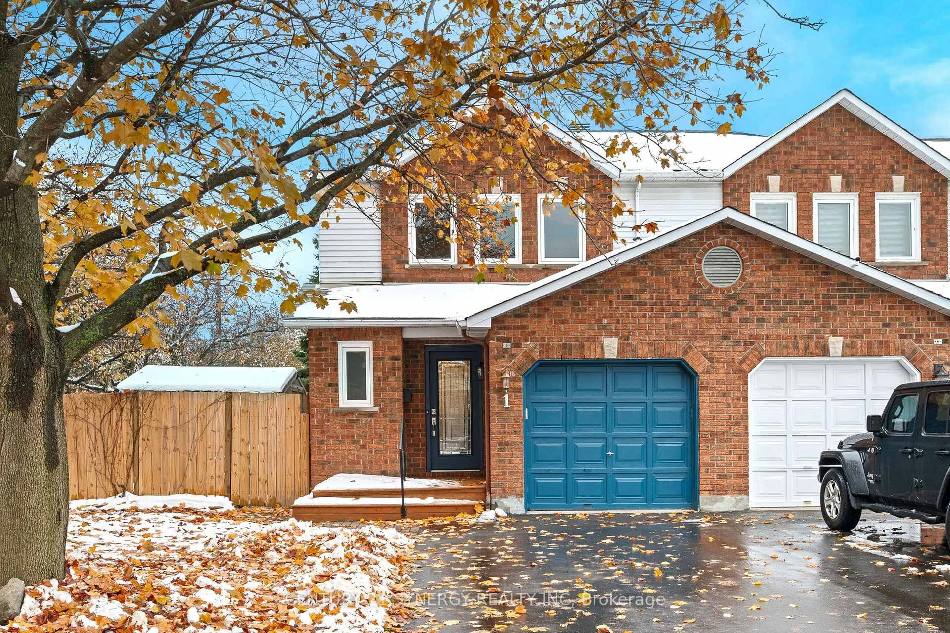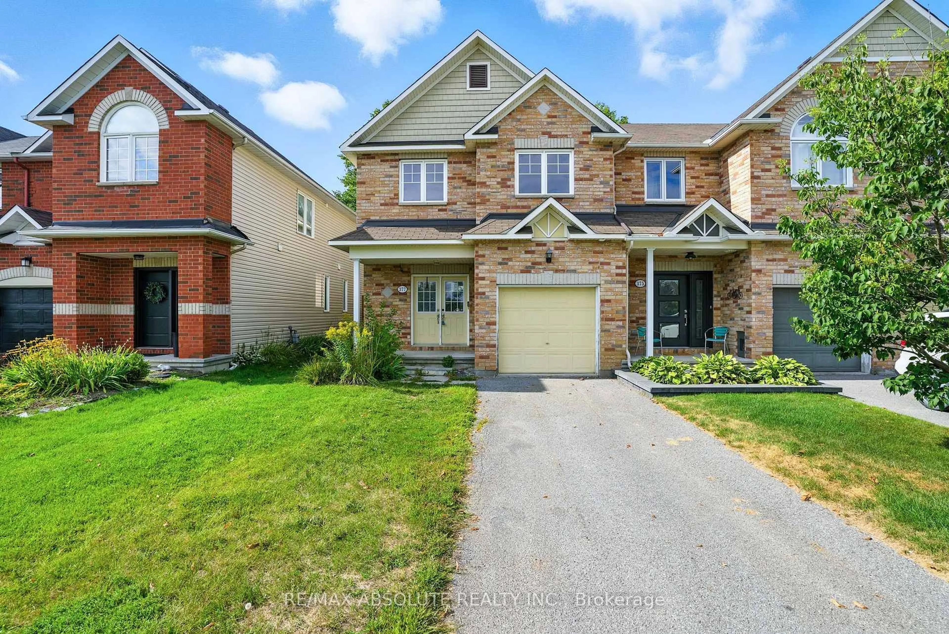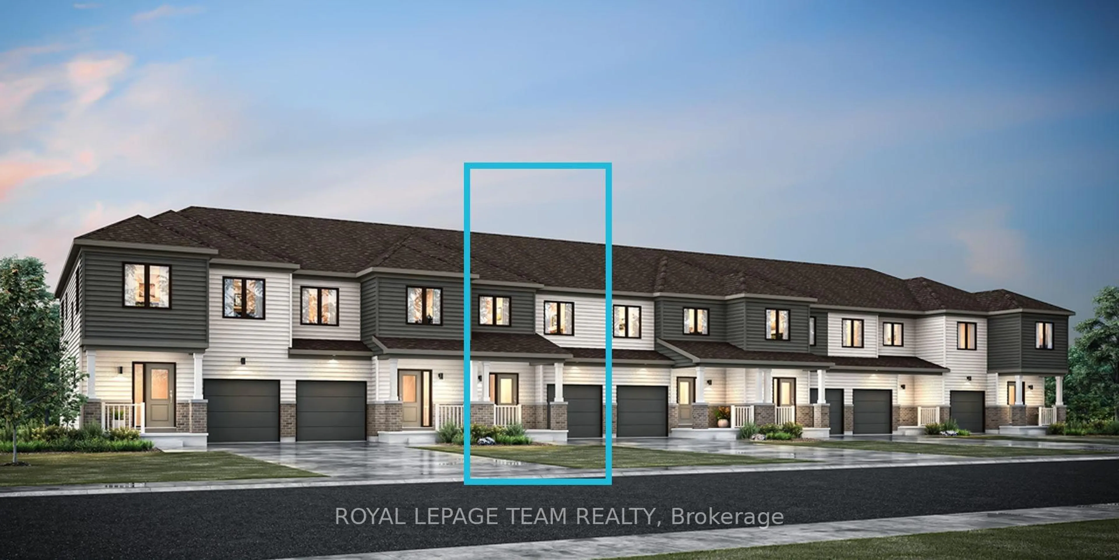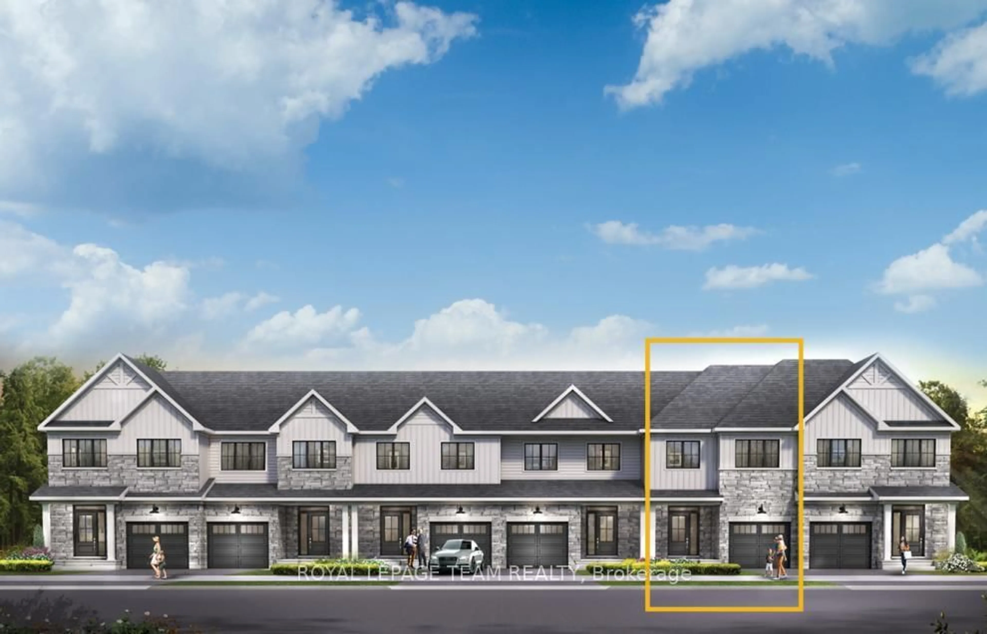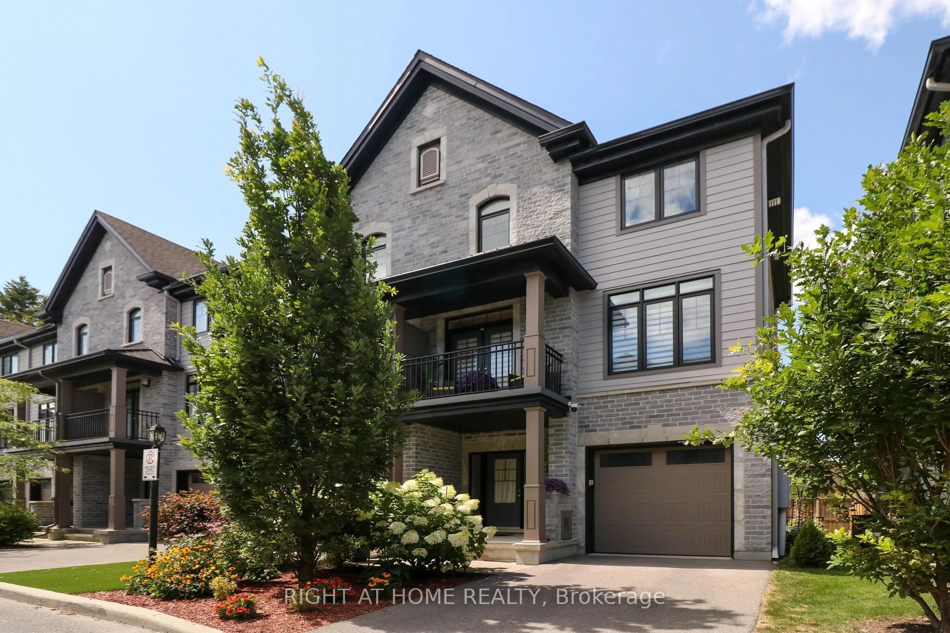Welcome to 601 Foxlight Private, a stylish and functional 3-storey townhome in the heart of family-friendly Kanata! This 2 bedroom, 1.5 bath home offers a smart layout ideal for first-time buyers, young professionals, or savvy investors looking for a low-maintenance property. The main level features convenient inside access to the attached garage, laundry room, utility space, and additional storage. The second floor boasts a bright and open-concept living and dining areas with access to a private balcony off the kitchen, perfect for morning coffee or evening relaxation. The well-appointed kitchen includes ample cabinetry and prep space, ideal for everyday living. A convenient powder room completes this level. Upstairs, you'll find two well-sized bedrooms, including a primary bedroom with a walk-in closet, and the hall bathroom. Large windows throughout offer great natural light, with the second bedroom featuring a charming reading ledge, perfect for a cozy nook or home office setup. With no rear yard to maintain and everything you need just steps away, this home is a smart choice for those seeking comfort and convenience in a thriving community. Close to parks, schools, nature trails, shopping, transit, and more!
Inclusions: All of the existing appliances, Dishwasher, Washer, Dryer, Stove, Microwave Hood Fan, Garage door opener and remote(s)
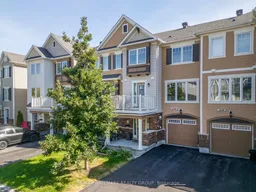 31
31

