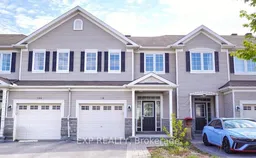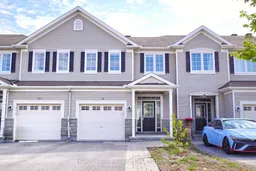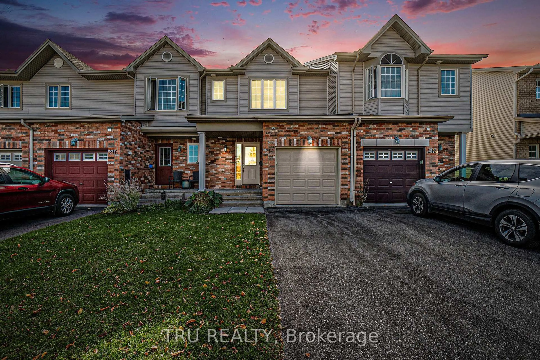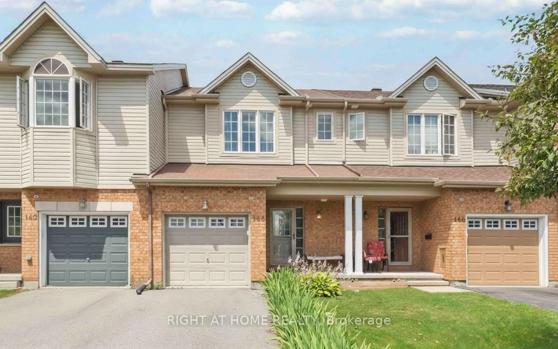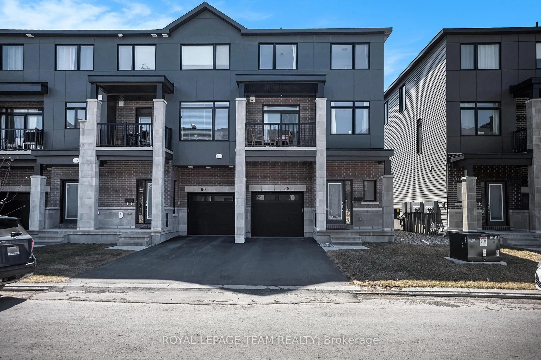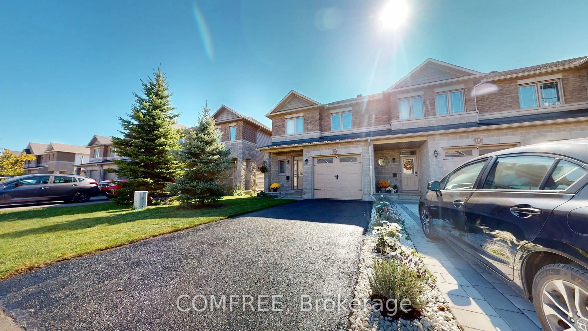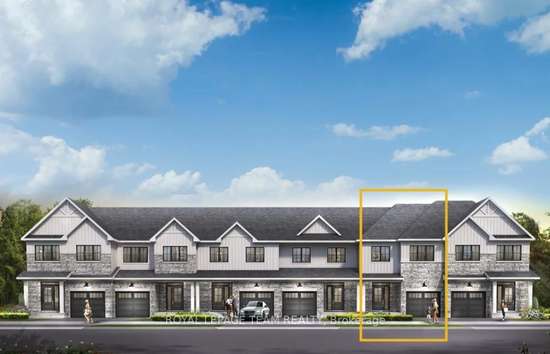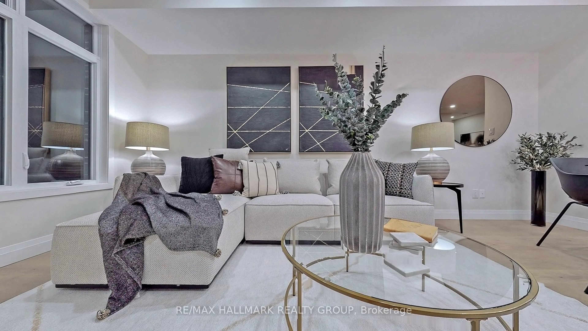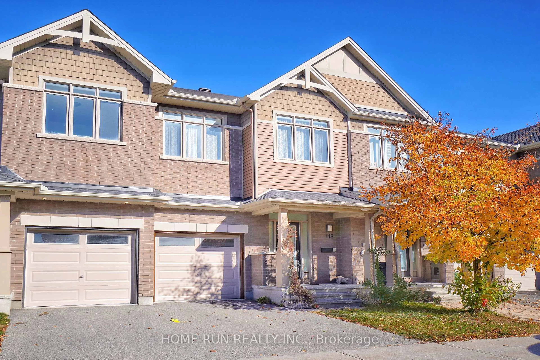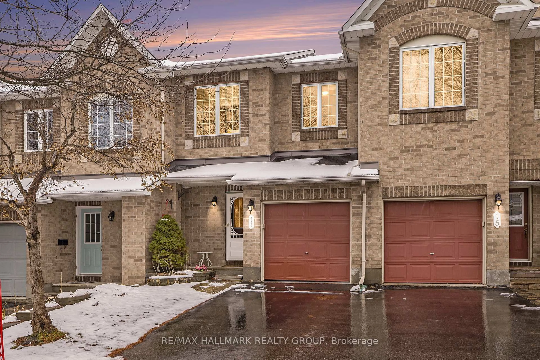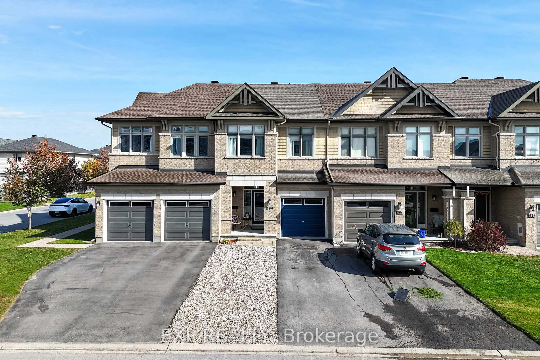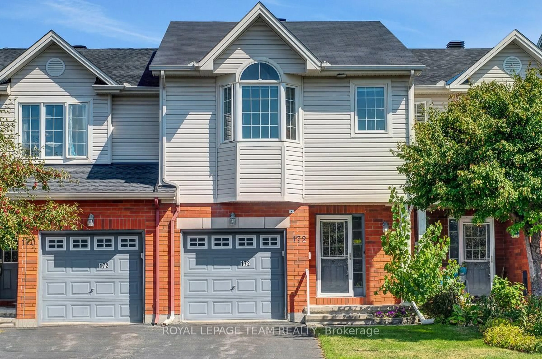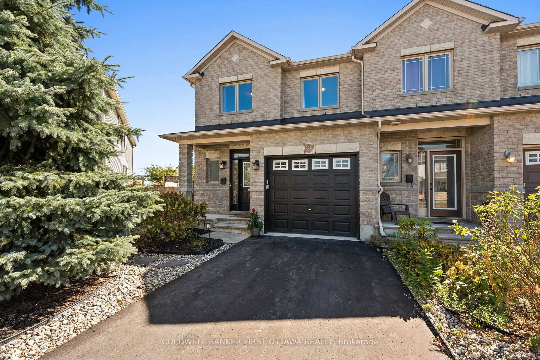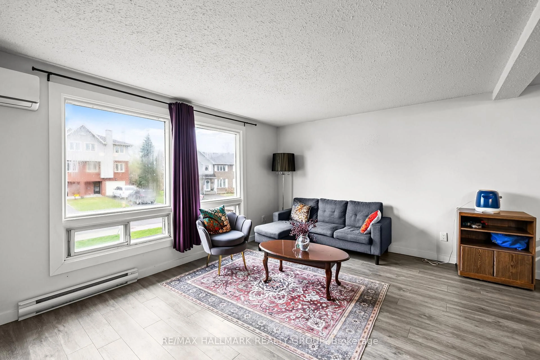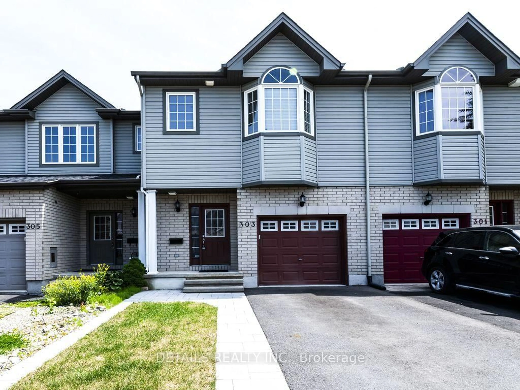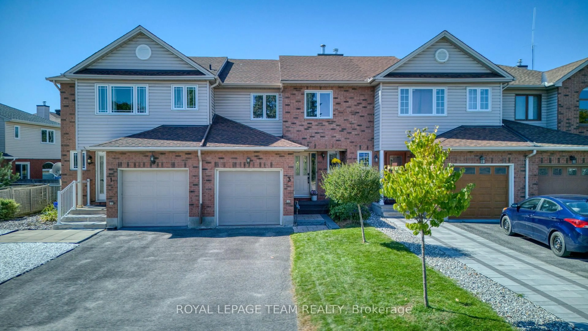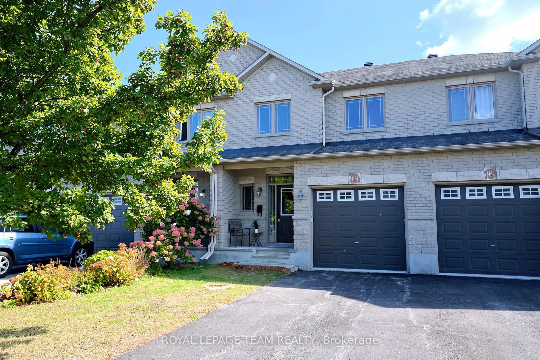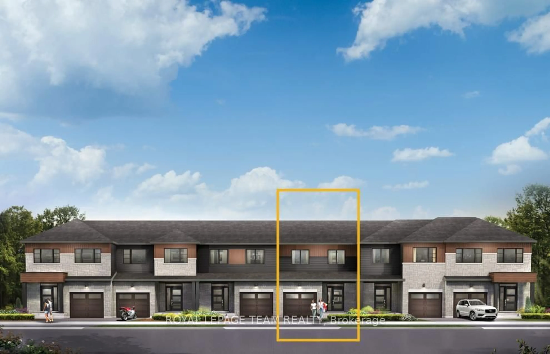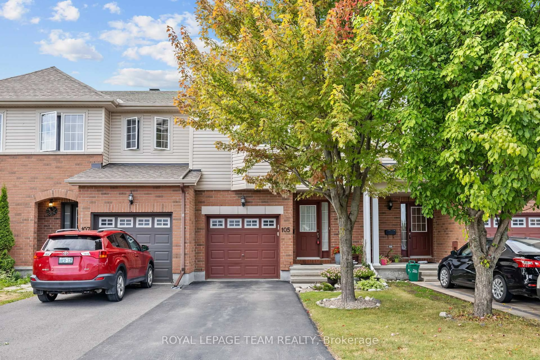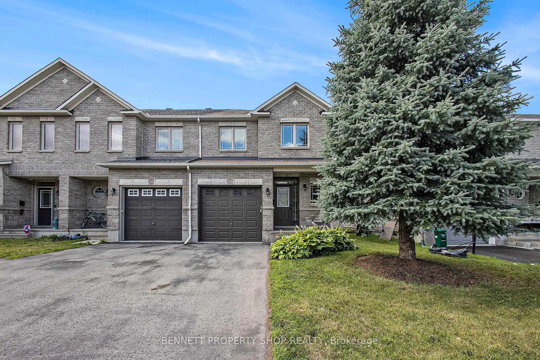Ultimate Privacy No Rear Neighbors! Backing onto GREEN SPACE and a PARK! Unbeatable Location: JUST 300m to major GROCERY STORES (Superstore and Metro) and Public Transit. This rarely available townhouse is nestled in KANATA SOUTH - Emerald Meadows. FRESHLY PAINTED, loaded with upgrades, features 3 Spacious Bedrooms, 3 Bathrooms, and a Fully Finished Lower Level. The exterior is professionally LANDSCAPED from front to back, and youll be greeted by an EXTENDED Driveway upon arrival. Step inside to an inviting, open-concept main floor, beginning with a spacious foyer that flows into the Formal Dining Room. Adjacent is the Great room, complete with large windows, elegant hardwood flooring, pot lights, and upgraded light fixtures throughout. A cozy fireplace anchors the living area, and massive windows offer Beautiful Views of the private GEEEN SPACE NO Rear Neighbors in sight! On the left, youll find an impressive chefs kitchen featuring extended upper cabinetry, stainless steel appliances, a large island with breakfast bar, and a generous eating area perfect for casual family meals. Upstairs, the primary suite is a true retreat, offering a walk-in closet and a luxurious ensuite bathroom. Two additional bedrooms and a spacious full bath complete this bright and airy level. The fully finished lower level offers endless flexibility - a home gym, office, or entertainment space. Its also rough-in ready for a future bathroom, and includes a conveniently located laundry room. Step outside into your private backyard oasis fully fenced, maintenance-free, and complete with a large deck. Enjoy peaceful views of the adjacent park while your children play basketball or hockey. Located within walking distance to parks and within the boundary of top-ranking A.Y. Jackson Secondary School. Just minutes from Fit4Less Gym, Starbucks, restaurants, Walmart, LCBO, T&T Supermarket, and more. Only 7 minutes to HWY 417 and 9 minutes to Costco and Kanata Centrum.
Inclusions: Dryer, washer, fridge, stove, hoodfan, and dishwasher
