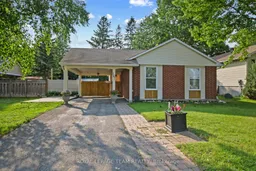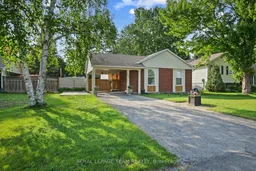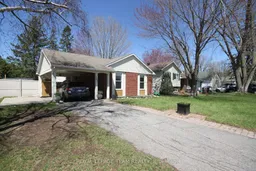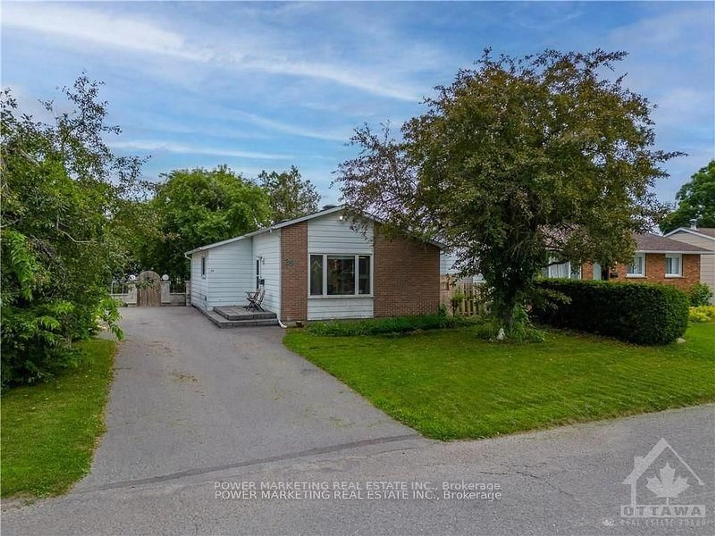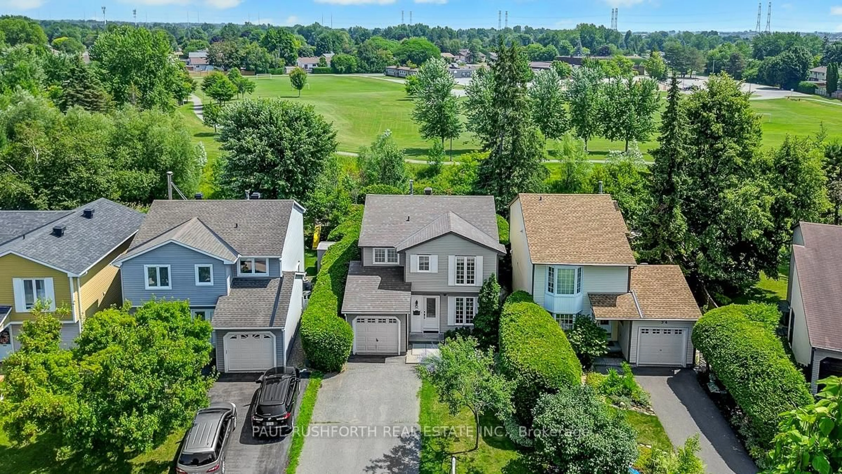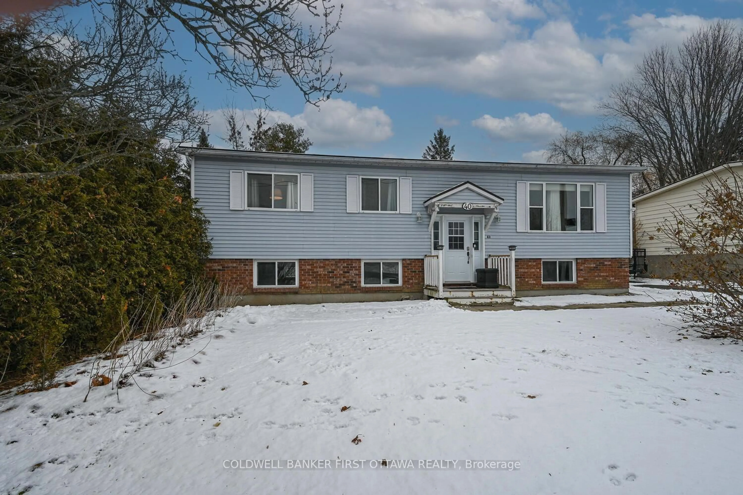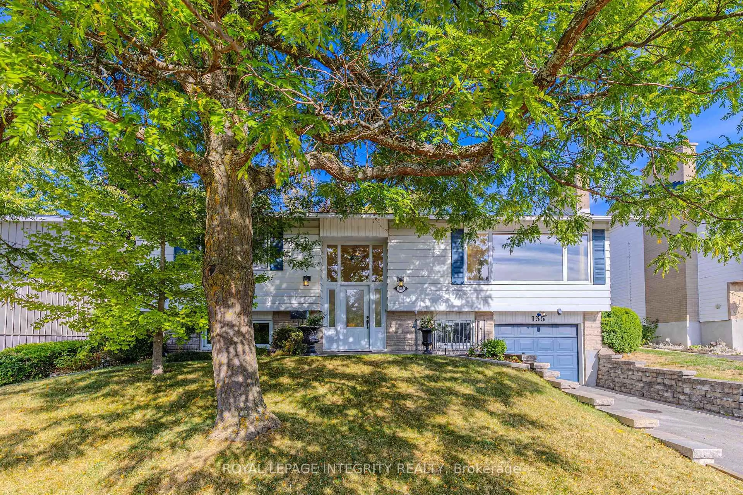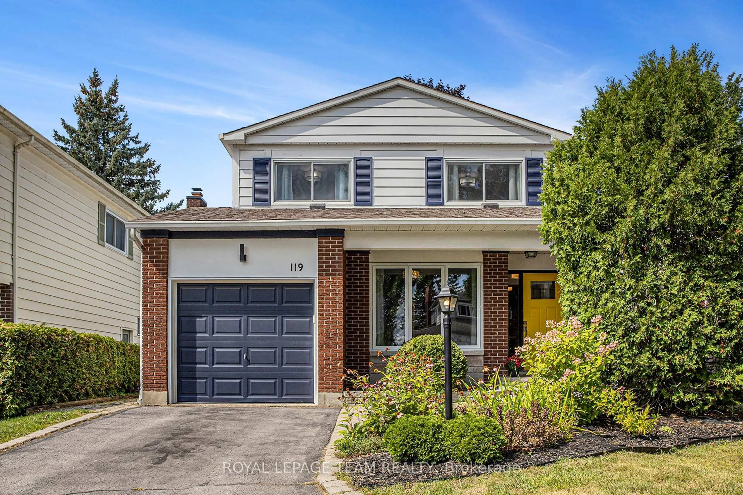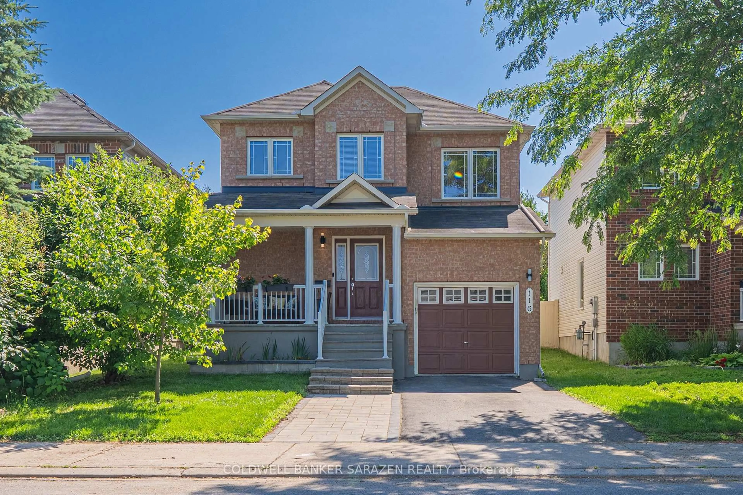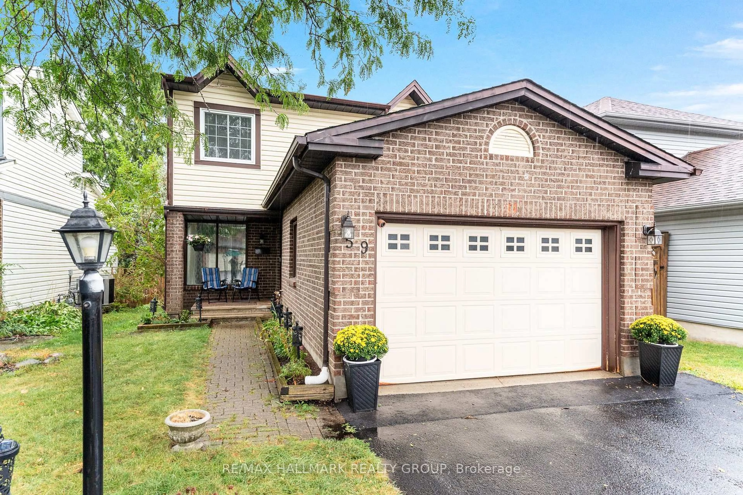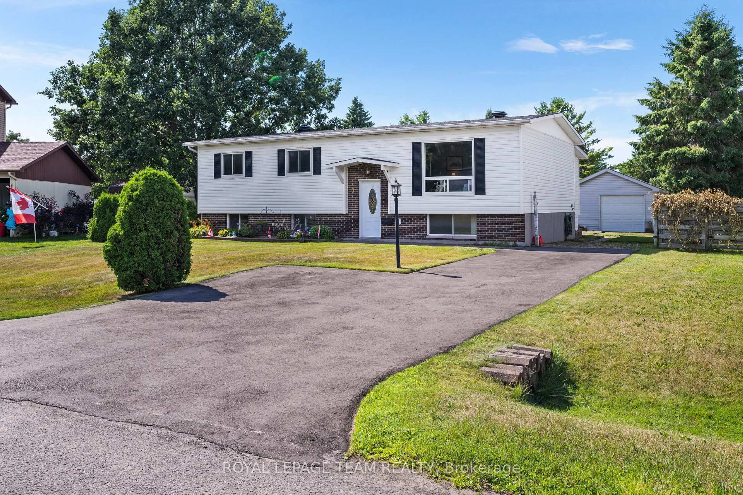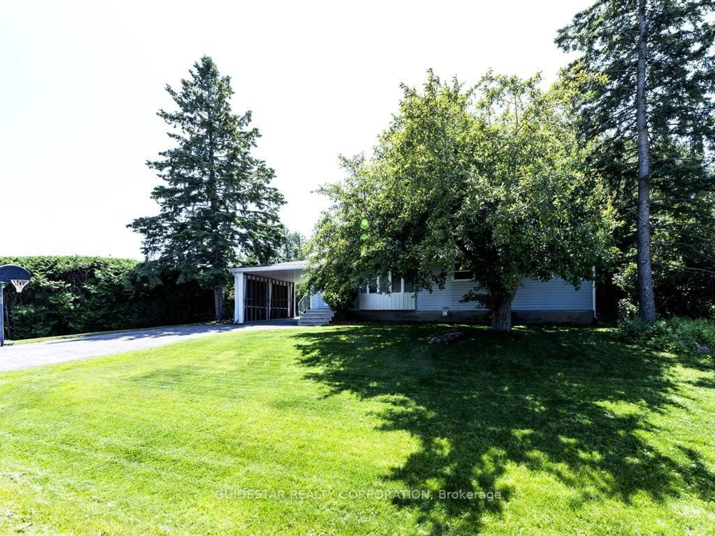Opportunity is knocking single family home for this amazing price. Welcome home to this beautifully appointed single family home . Much to offer in this back split. Upgraded kitchen ,quartz counter tops , gas cook top, 2 wall ovens . Access to side yard from the kitchen. The home was freshly painted in 2024. Maple floors on main level . Kitchen has been opened to create open concept .Main floor family room . Good size windows in both family room and Dining room. Lower level features spacious 2nd family room with a wood burning fireplace. 2 pc bath on this level as well. Pantry/storage room off Laundry/powder room . Crawl space features lots of storage . The upper bedroom level has three bedrooms , all offer good floor space and closet space. The main bath has a whirlpool tub and a separate shower. Children will enjoy the deep tub. Furnace 2014, Central Air 2014, windows 2006 This location allows you to walk to so many amenities. Close to schools, shopping , connivence store at corner. Public pool and library a five minuet walk . The carport is good and wide . The fence was installed in 2013 Excellent sized patio with BBQ area as well as a great size yard for the children. The storage shed has new tin roof installed in 2025. Childs play house in rear yard .
Inclusions: Fridge, counter top range Built In Oven ,washer, dryer, dishwasher
