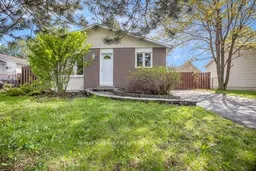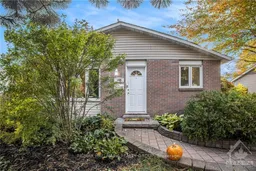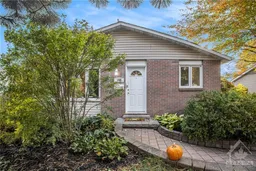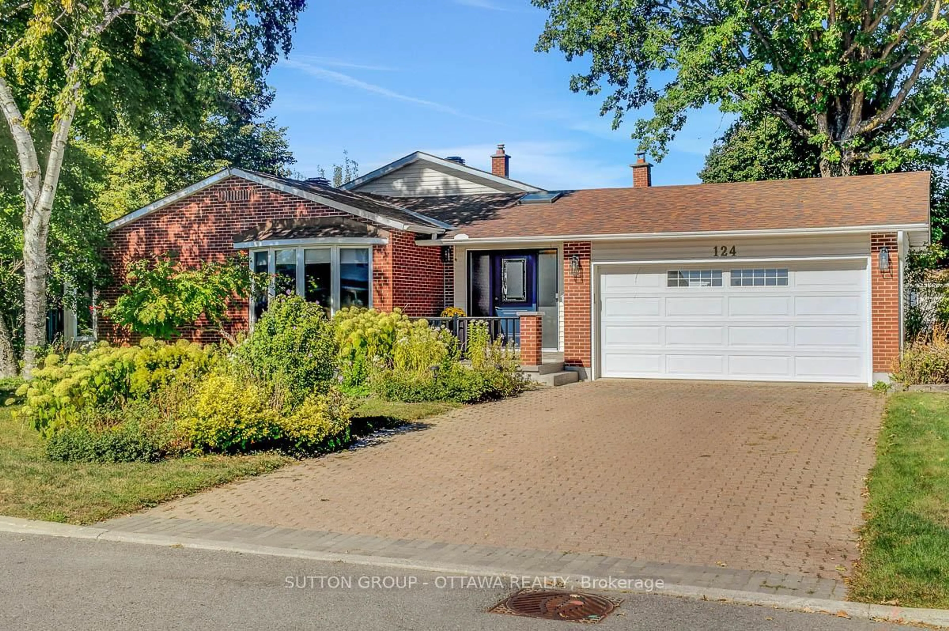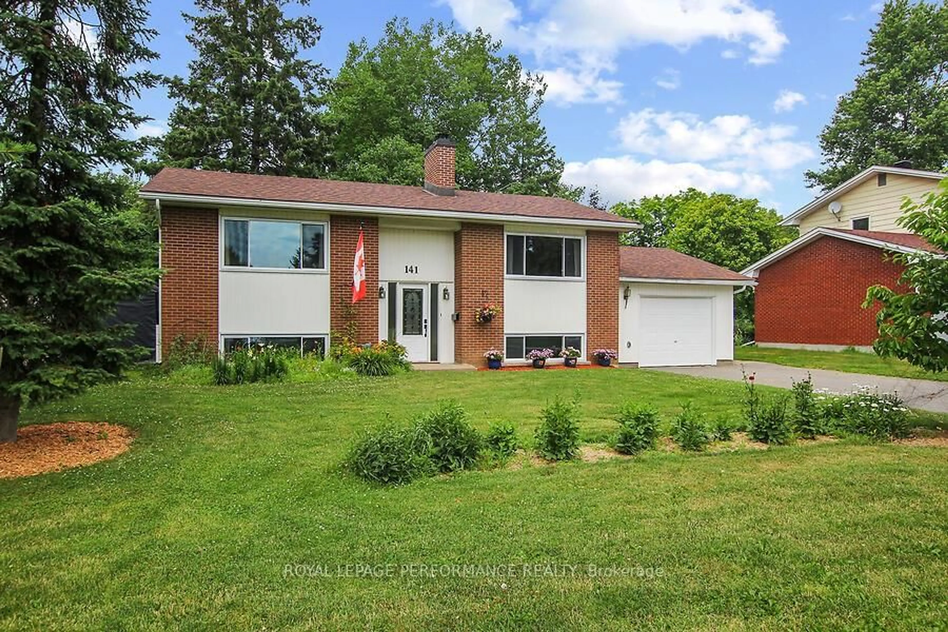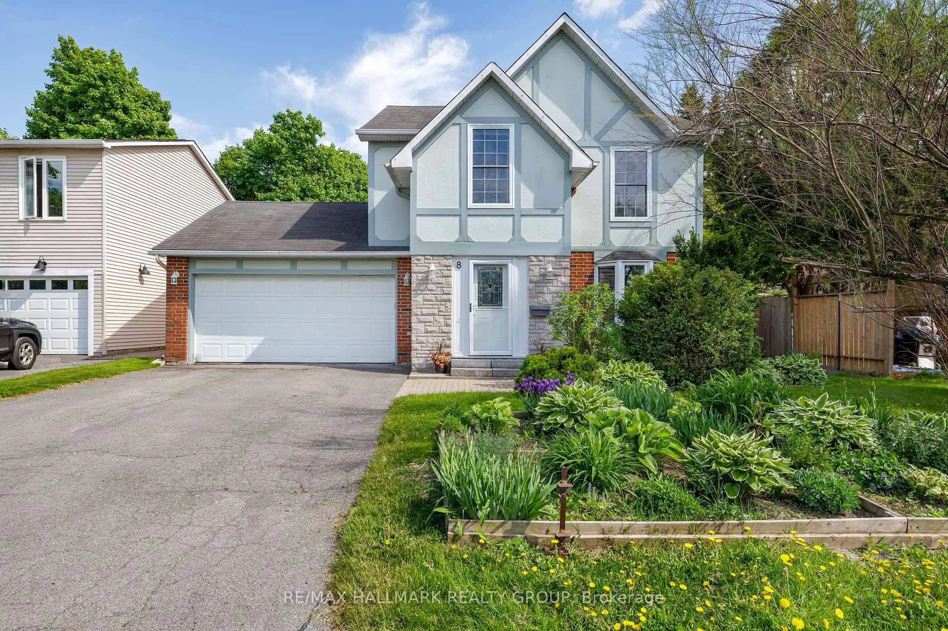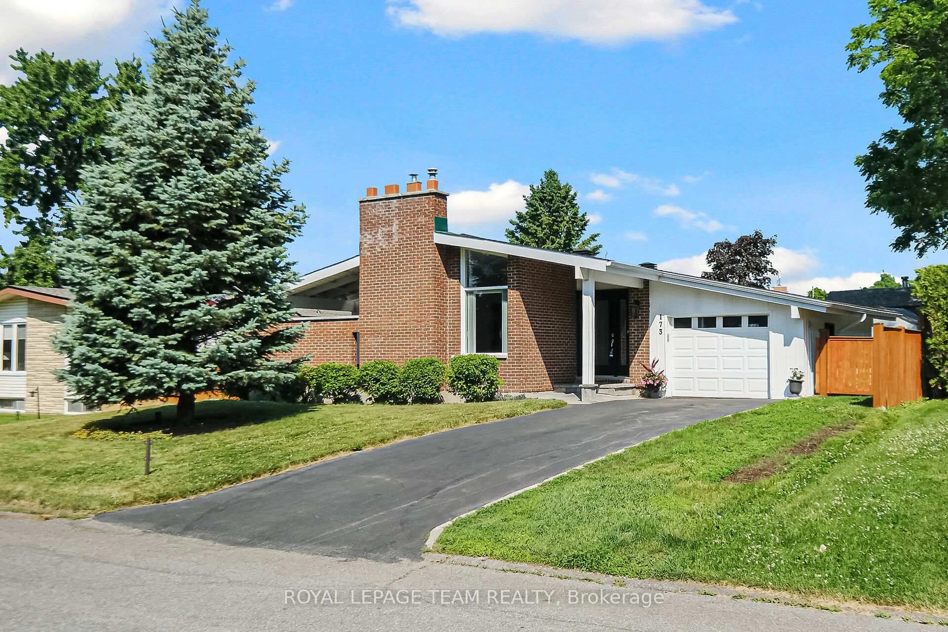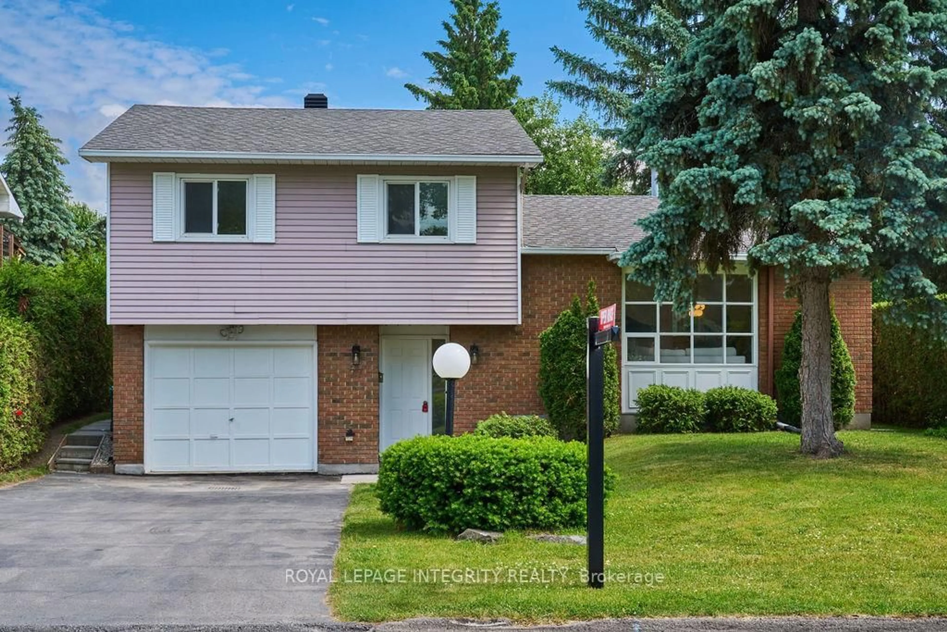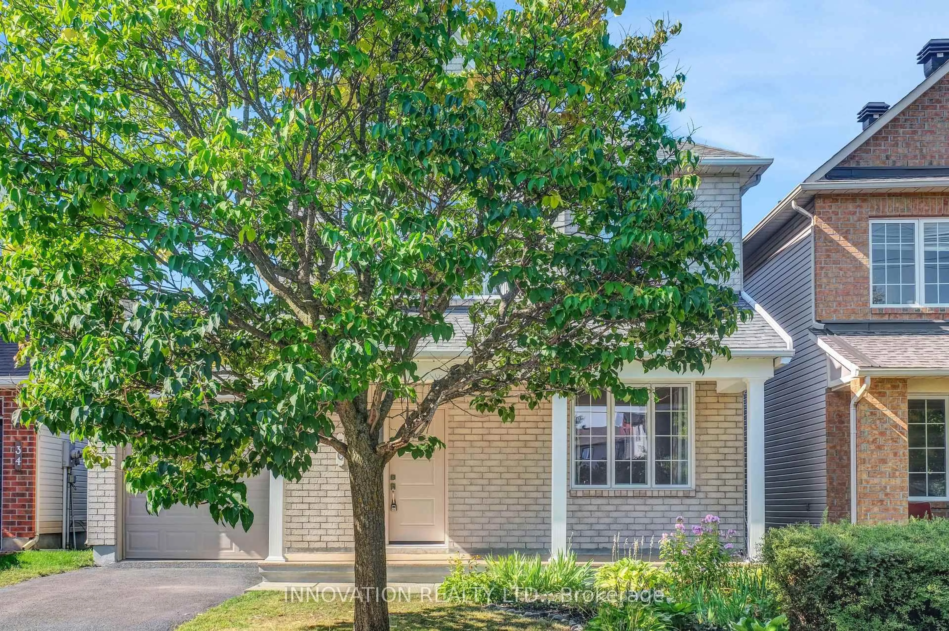RENOVATED from top to bottom inside and out, this 4 bedroom, 2 bathroom BUNGALOW with no rear neighbours, on a quiet street in the family-friendly Glencairn area of Kanata has it all! The main floor boasts hardwood throughout, loads of windows and a chef's kitchen with quartz countertops, a butcher block island and plenty of cupboards. Down the hallway you will find three good sized bedrooms and an updated bathroom (2019). Downstairs is a large recreation room, 4th bedroom, powder room, laundry room and utility room with LOADS of storage. The fully fenced private backyard backs onto parkland with lots of trees and a large deck (2019) to relax. Great for dogs, families and gardeners with landscaping in the front and back yards as well as a large storage shed. Outside has new stucco, siding, windows and doors (2025). The sealed driveway (2024) provides parking for 3 cars. Furnace and AC updated 2025. Close to many schools, parks, community centres, libraries, public transit, shopping and restaurants- this could be your new home! 24hr irrevocable on all offers.
Inclusions: Stove, Microwave/Hood Fan, Dryer, Washer, Refrigerator, Dishwasher
