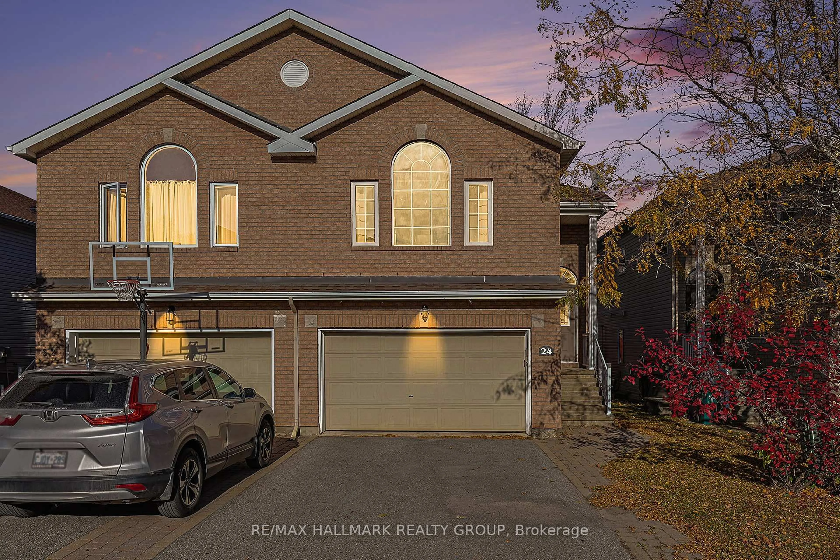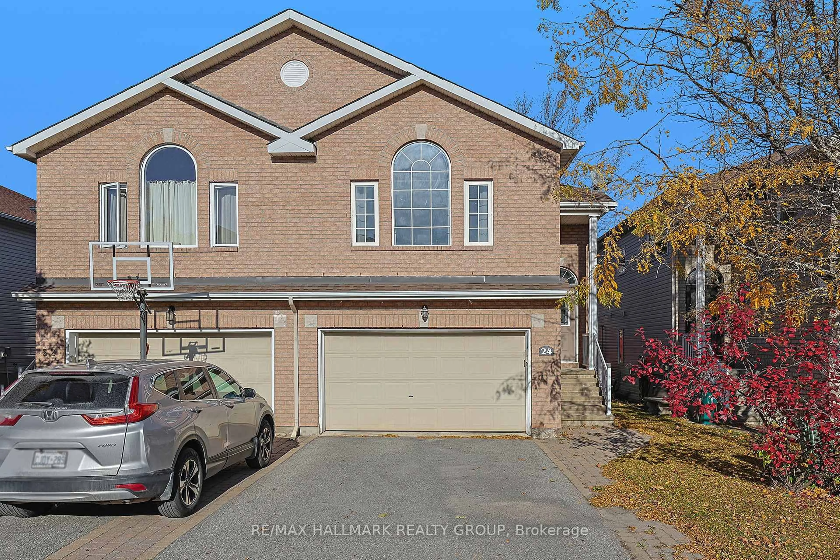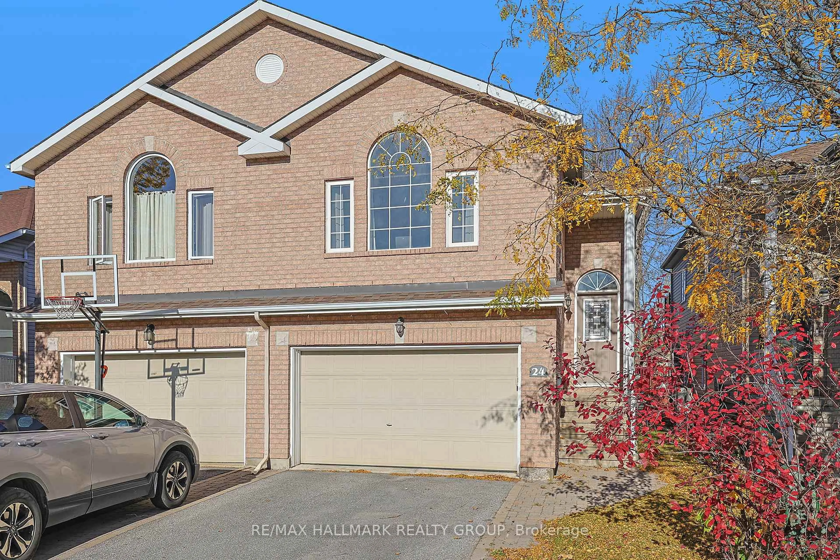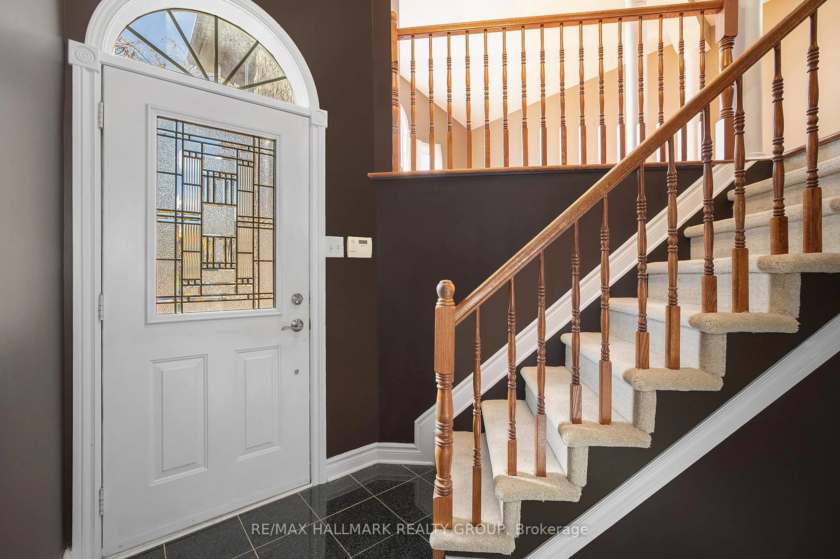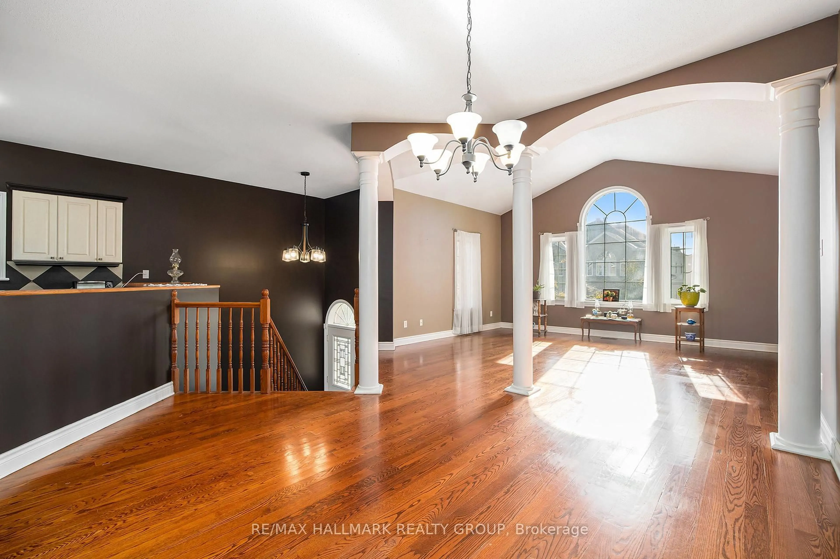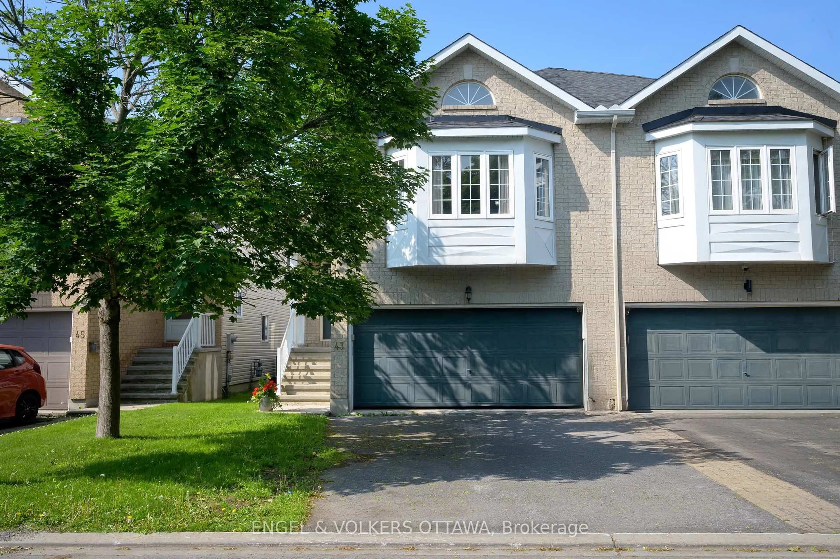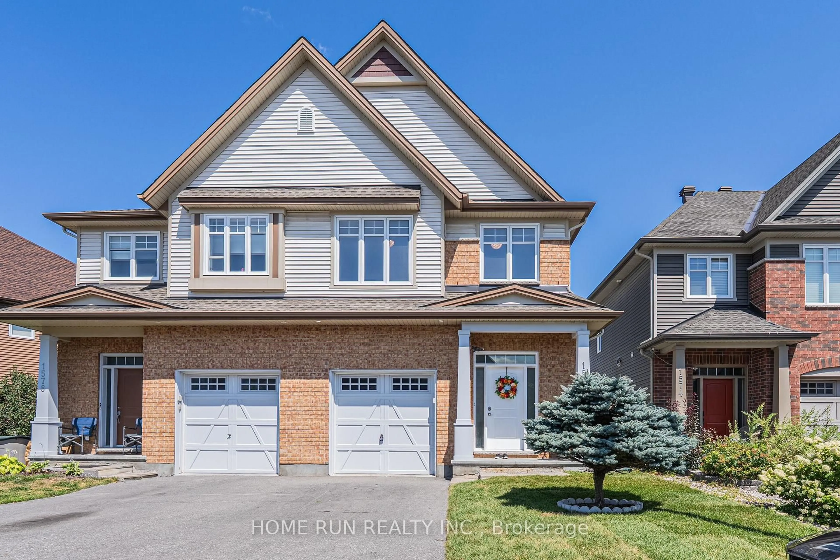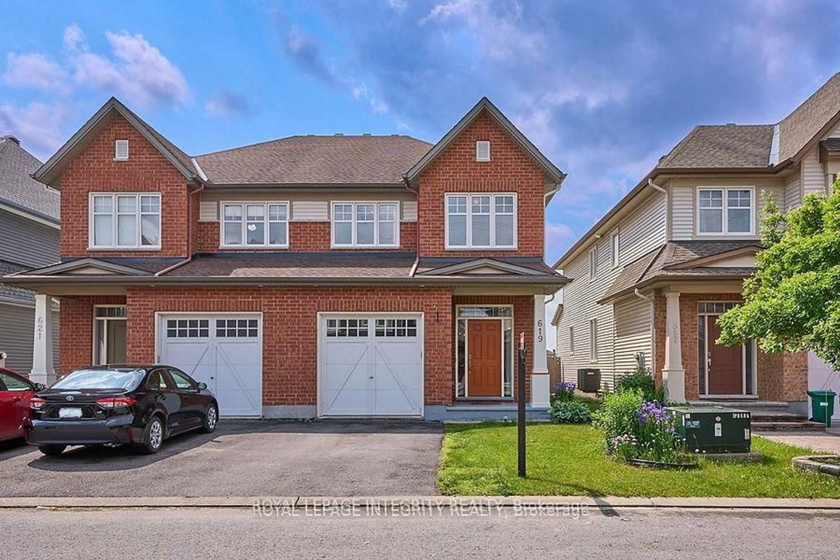24 Castle Glen Cres, Ottawa, Ontario K2L 4H1
Contact us about this property
Highlights
Estimated valueThis is the price Wahi expects this property to sell for.
The calculation is powered by our Instant Home Value Estimate, which uses current market and property price trends to estimate your home’s value with a 90% accuracy rate.Not available
Price/Sqft$292/sqft
Monthly cost
Open Calculator

Curious about what homes are selling for in this area?
Get a report on comparable homes with helpful insights and trends.
+3
Properties sold*
$533K
Median sold price*
*Based on last 30 days
Description
Welcome to this charming 2-storey semi-detached home offering a blend of character and comfort in a convenient Kanata location. Step into the spacious foyer and head up to the main level, where an open-concept living and dining area awaits. Hardwood floors, striking white pillars, and graceful arched ceiling accents create a sense of elegance and a large picture window with a rounded arch top and side windows fills the space with natural light. The kitchen features stainless steel appliances, a double sink with a window above, plenty of cabinetry, and a fun black-and-white checked backsplash for a retro diner vibe. A half wall keeps the kitchen connected to the living and dining areas - perfect for entertaining. Upstairs, the hardwood continues through the bedrooms. The primary suite includes a walk-in closet and a 4-piece ensuite with a standing shower and separate soaking tub. The lower level offers even more living space with a cozy family room featuring a gas fireplace and walk-out access to the backyard with a deck, patio, and full fencing surrounded by trees for shade. An additional bedroom, full bathroom, laundry/utility room, and inside entry from the double garage round out this level. The driveway easily accommodates four more vehicles. All this in a fantastic location close to Kanata Centrum, Tanger Outlets, Canadian Tire Centre, shopping, dining, and recreation. Parks, schools, public transit, the scenic Terry Fox Pond trails, and direct access to the Trans Canada Trail are right at your doorstep!
Property Details
Interior
Features
Main Floor
Foyer
1.91 x 2.31Ceramic Floor / Closet
Living
5.0 x 3.84hardwood floor / Large Window
Dining
4.06 x 4.34Hardwood Floor
Kitchen
3.02 x 4.57Ceramic Floor / Stainless Steel Appl / Ceramic Back Splash
Exterior
Features
Parking
Garage spaces 2
Garage type Attached
Other parking spaces 4
Total parking spaces 6
Property History
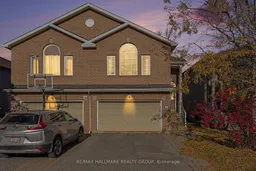 27
27