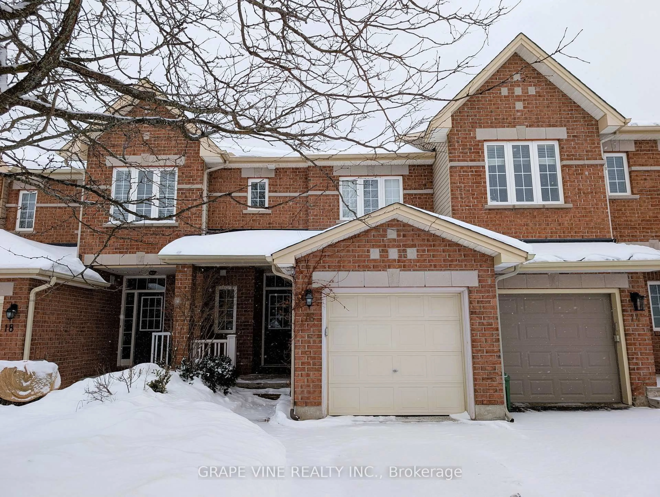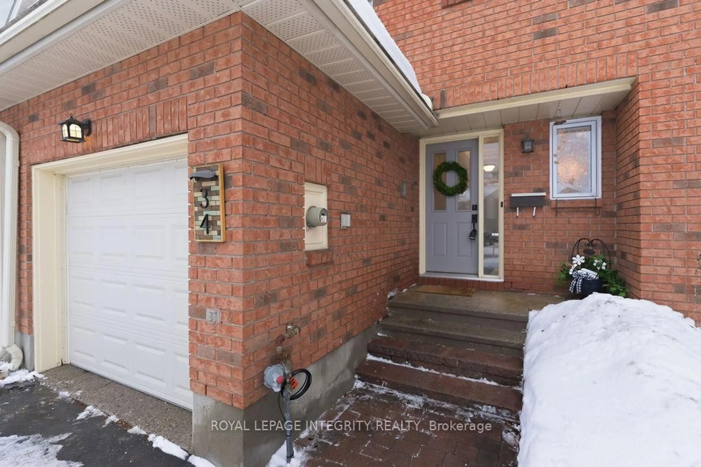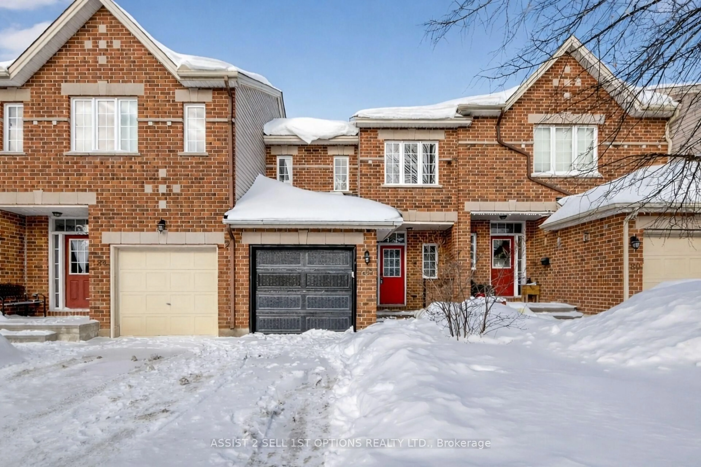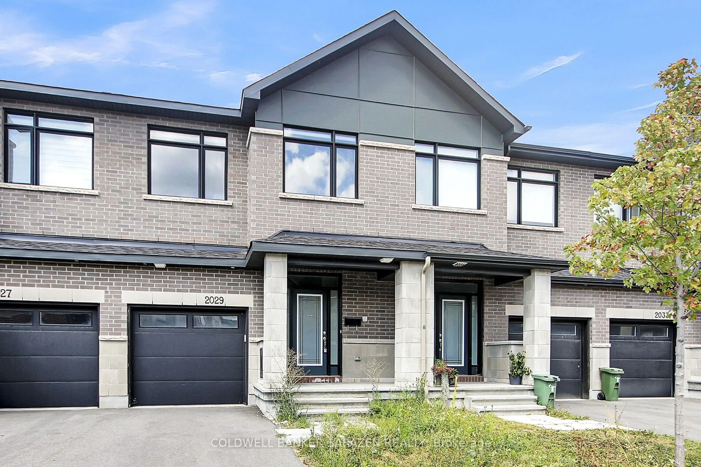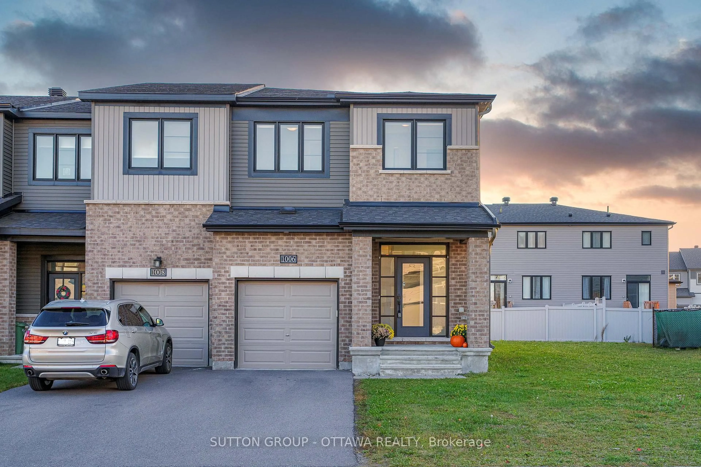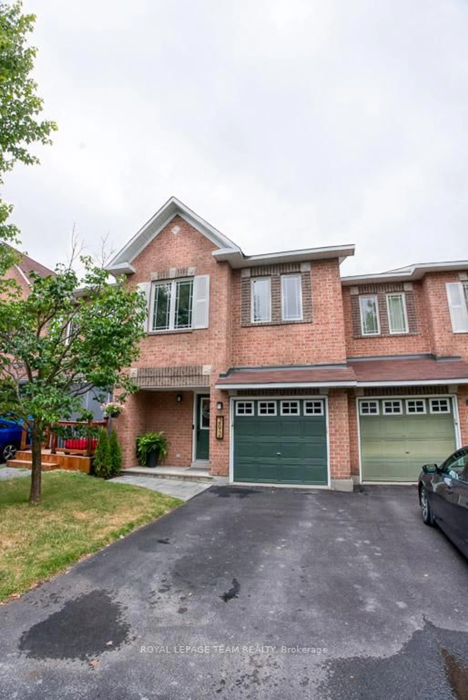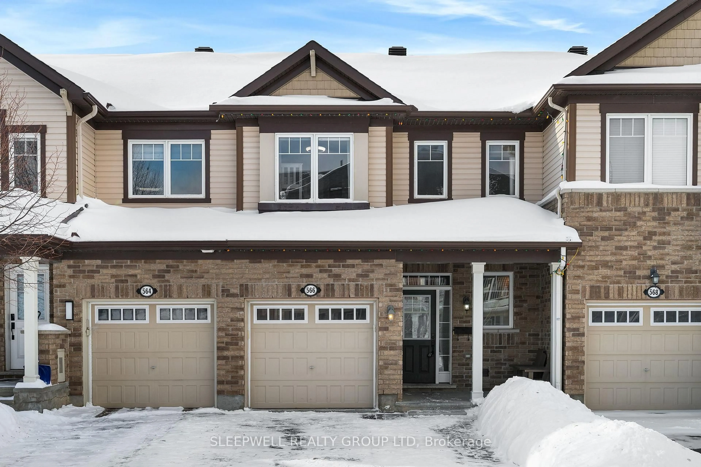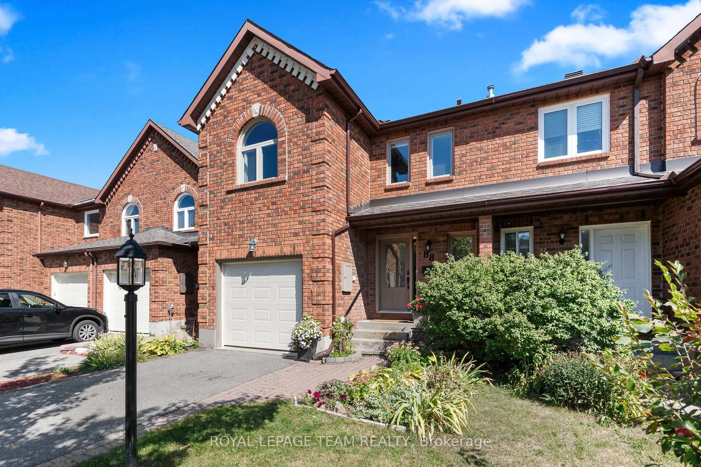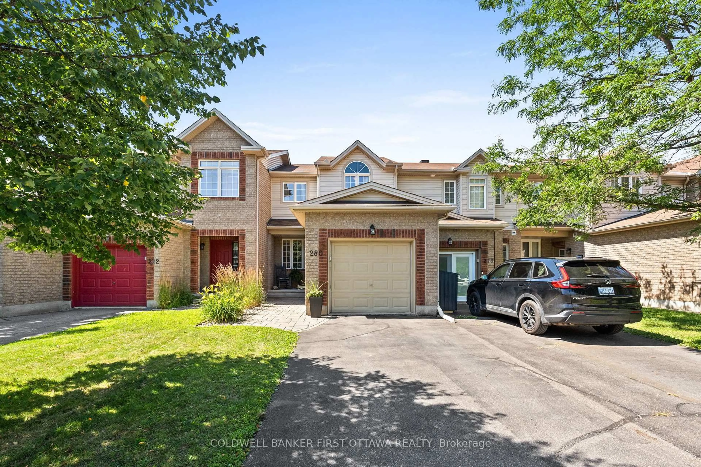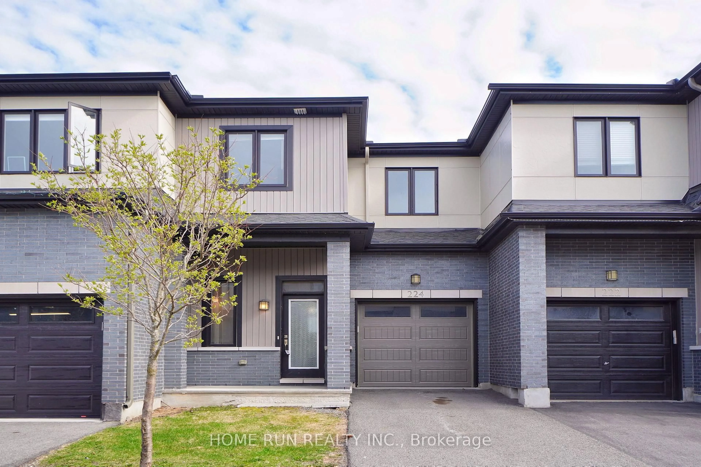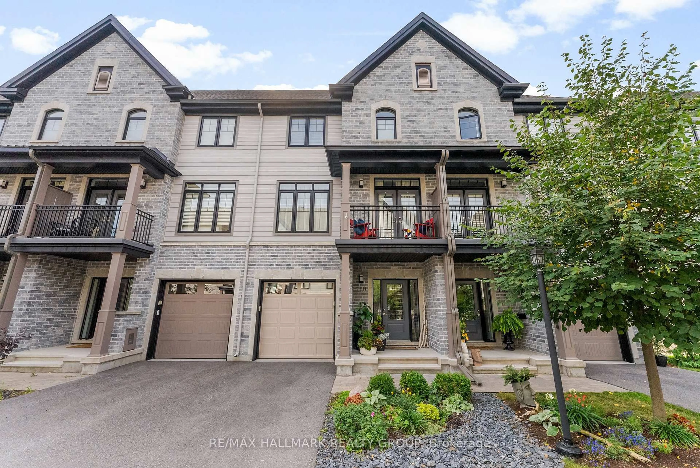Welcome to 302 Brigitta Street! Step inside and discover an inviting, open-concept layout designed for modern living. The main floor features a spacious living and dining area, flooded with natural light, that flows seamlessly into a well-appointed eat-in kitchen. Imagine preparing meals in a functional space that's perfect for both everyday family dinners and entertaining guests. This 2009 built Queensby IV model has three generously sized bedrooms, including a private primary suite with its own ensuite bathroom and ample closet space. The two additional bedrooms are perfect for children, a home office, or a guest room, served by a full second bathroom. Recent upgrades include Fridge, Stove, Dishwasher, Garage Door Hot Water Tank, carpet on the stairs and second floor, sanded and refinished hardwood in the Living and Dining rooms and fresh paint throughout. Beyond the home's walls, you'll find a neighborhood that provides an unparalleled lifestyle. Enjoy a leisurely stroll to nearby parks and green spaces, or take the kids to one of the community's playgrounds. The home is conveniently located just minutes from Kanata Centrum and Tanger Outlets, offering a wealth of shopping, dining, and entertainment options. With easy access to major transit routes and Highway 417, commuting to Kanata's tech hub or downtown Ottawa is a breeze. This is more than just a house; it's a place to call home in a quiet, established community. Don't miss the opportunity to own this beautiful property in one of Kanata's most desirable neighborhoods!
Inclusions: Stove, Dryer, Washer, Refrigerator, Dishwasher, Hood Fan
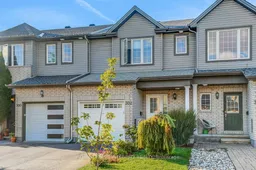 23
23

