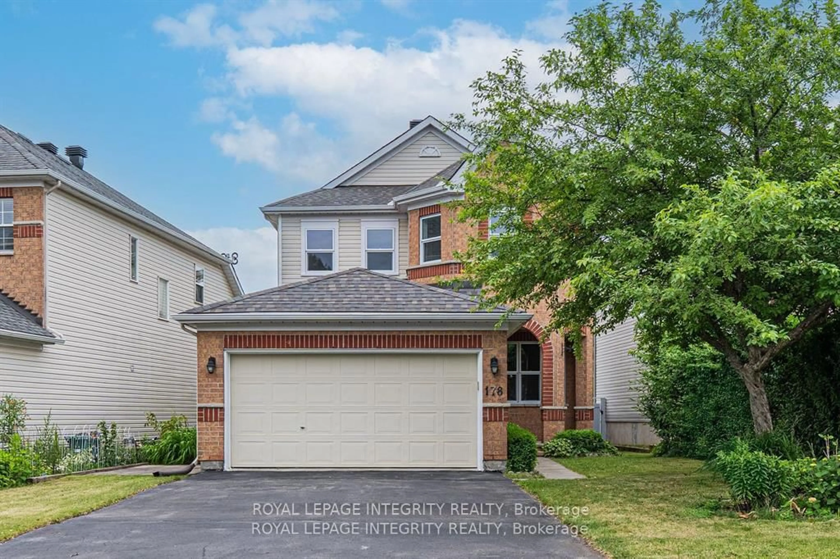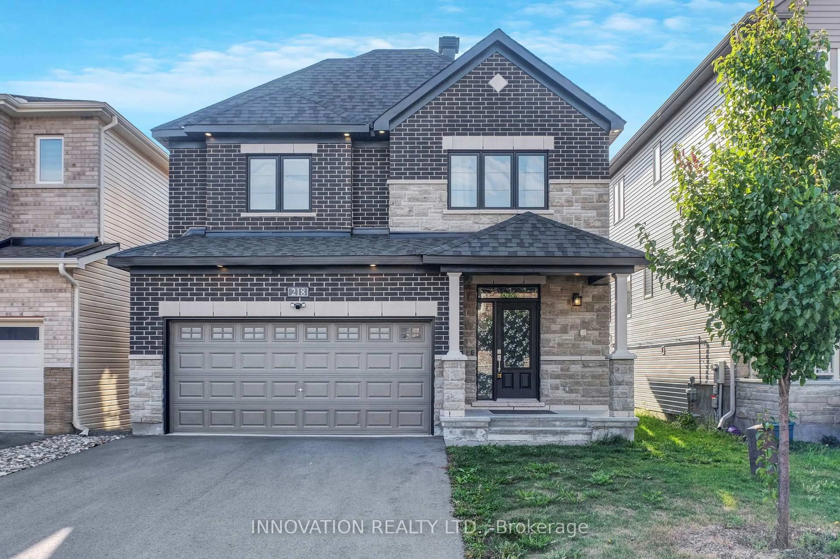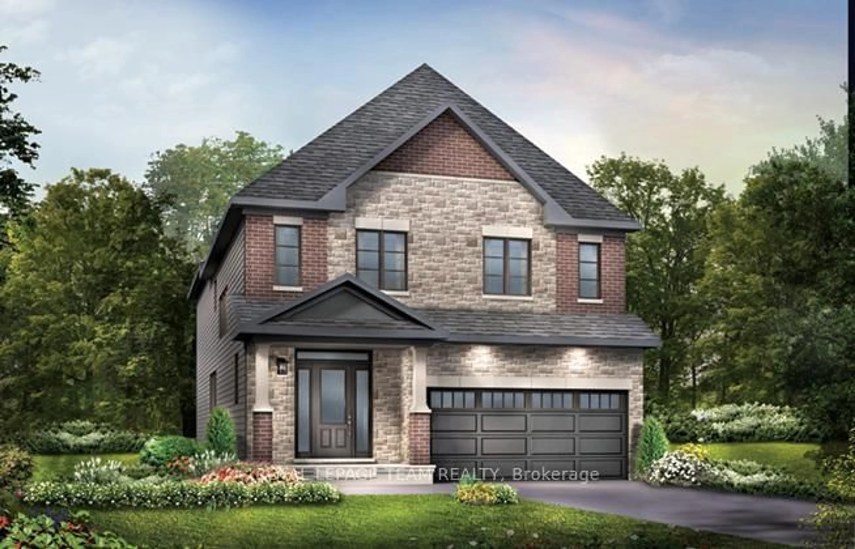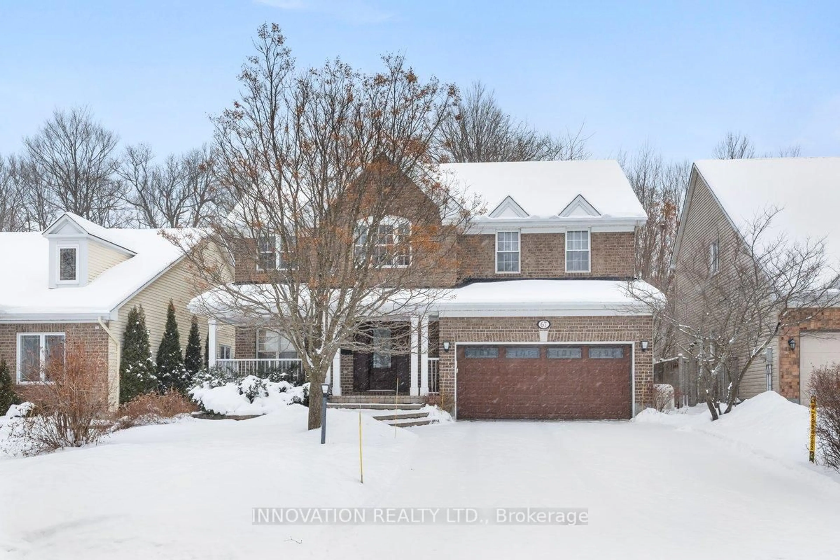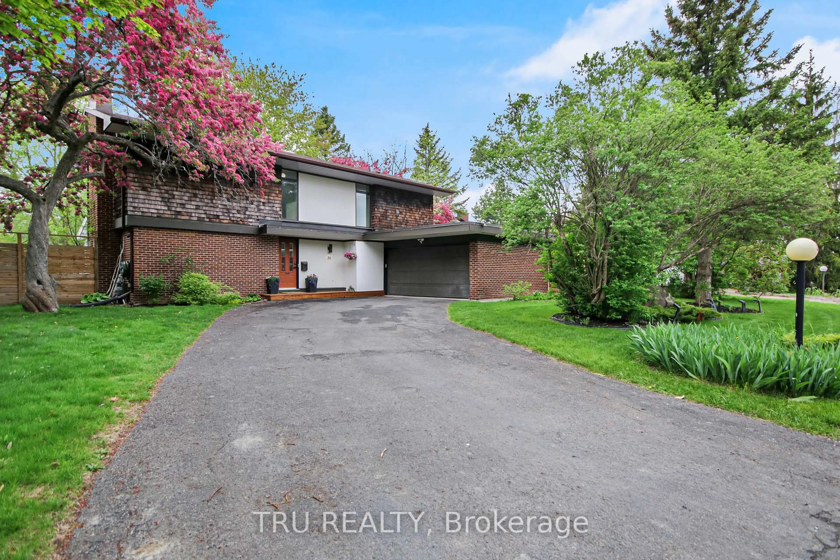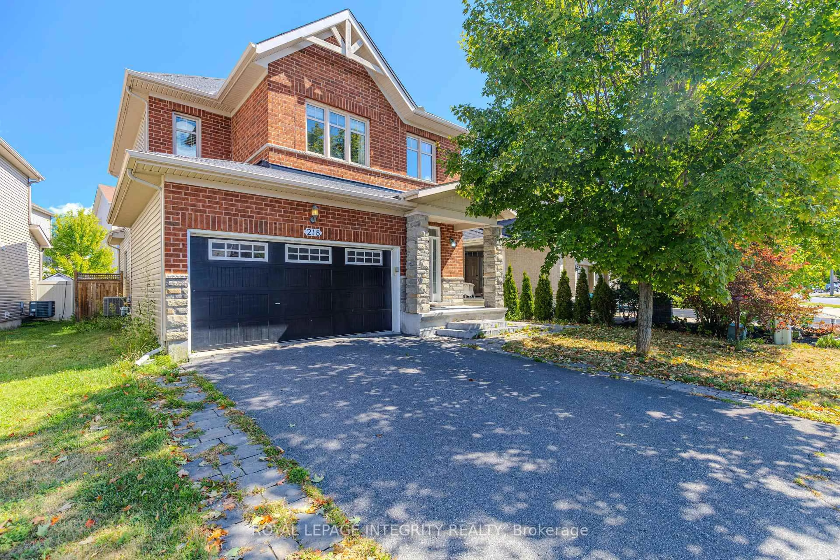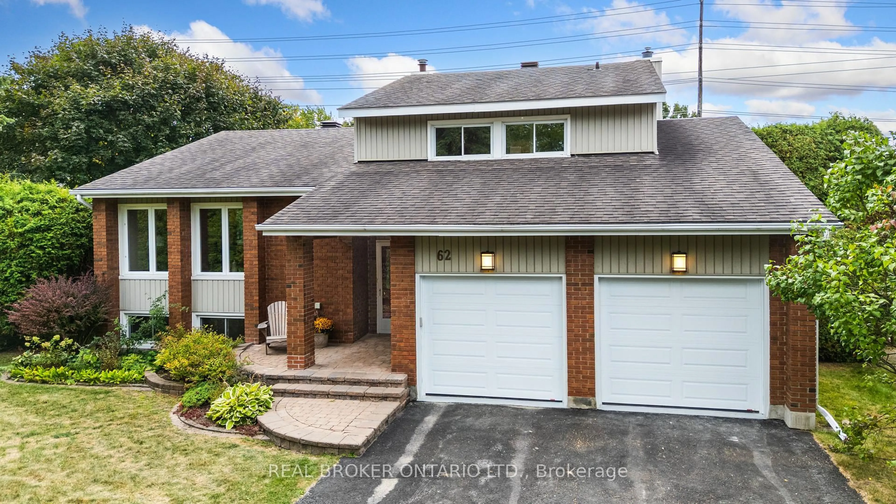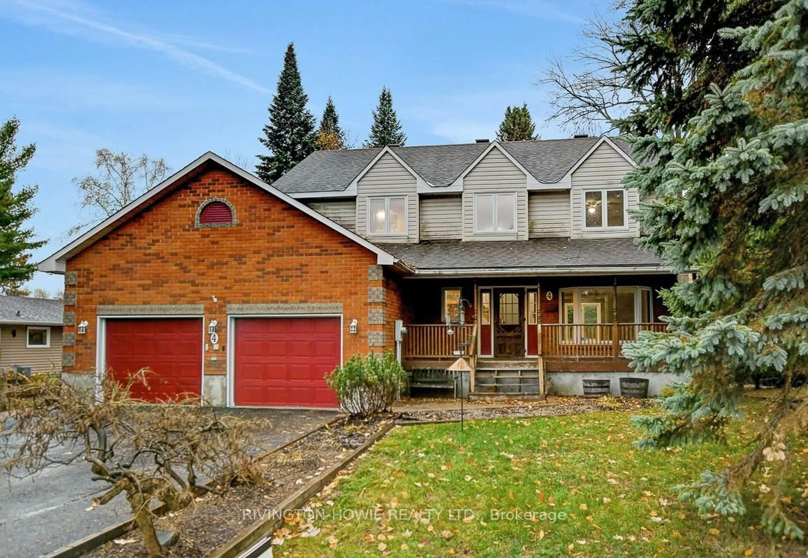Meticulously maintained Energy Star 3+1 bedrooms 4 bathroom home nestled on a quiet crescent in the highly desirable neighbourhood of Morgan's Grant. Just steps away from parks, schools, shopping, recreation, and trails. This location offers the perfect blend of convenience and community. From the moment you arrive, you'll be impressed by the attractive curb appeal, featuring a landscaped front yard and an extended interlock driveway. Step inside to a welcoming foyer with a walk-in closet, leading into a bright living/dining area with rich hardwood floors and 9 ceilings. The kitchen with plenty of cabinet space, a breakfast bar, and an eat-in area overlooking the backyard. Sun-filled family room provides a warm and inviting space. Upstairs, the spacious primary bedroom with a walk-in closet and a luxurious, fully renovated 5-piece en-suite with an oversized glass shower. Two additional generously sized bedrooms, a full bathroom, and a convenient second-floor laundry complete the upper level. The fully finished lower level with a large recreation room with a dry bar and integrated lighting, a 4th bedroom and an additional 3-piece bath. Professionally landscaped backyard with interlock patio, storage shed, and a stylish metal-roofed gazebo. This is a move-in-ready home in one of Kanata's most popular neighbourhoods. Don't miss your chance to make it yours!
Inclusions: Fridge, stove, dishwasher, washer, dryer, air exchanger, shed, blinds.






