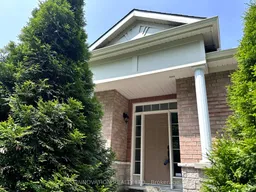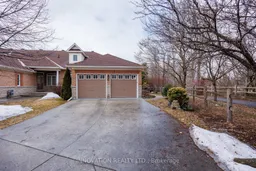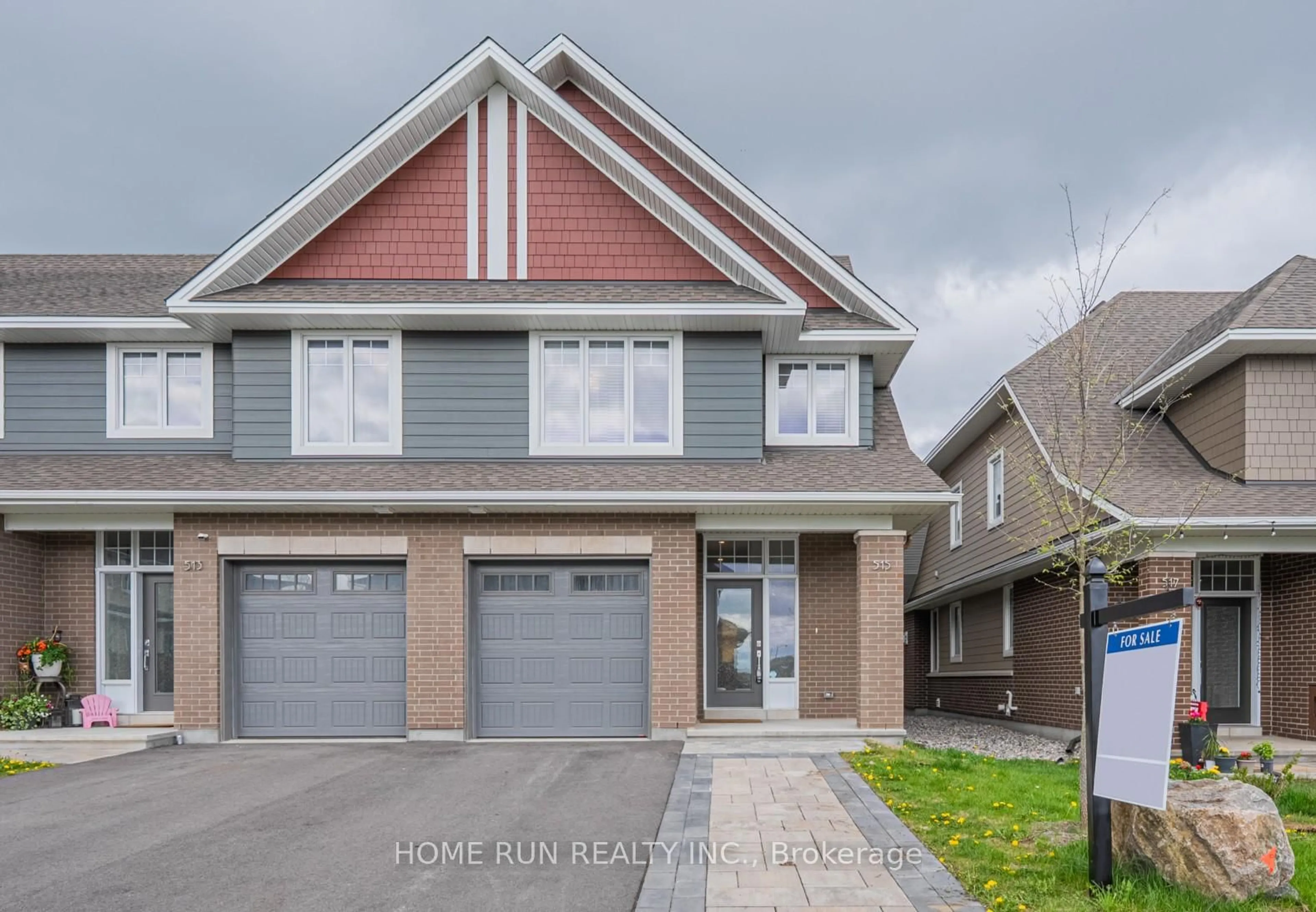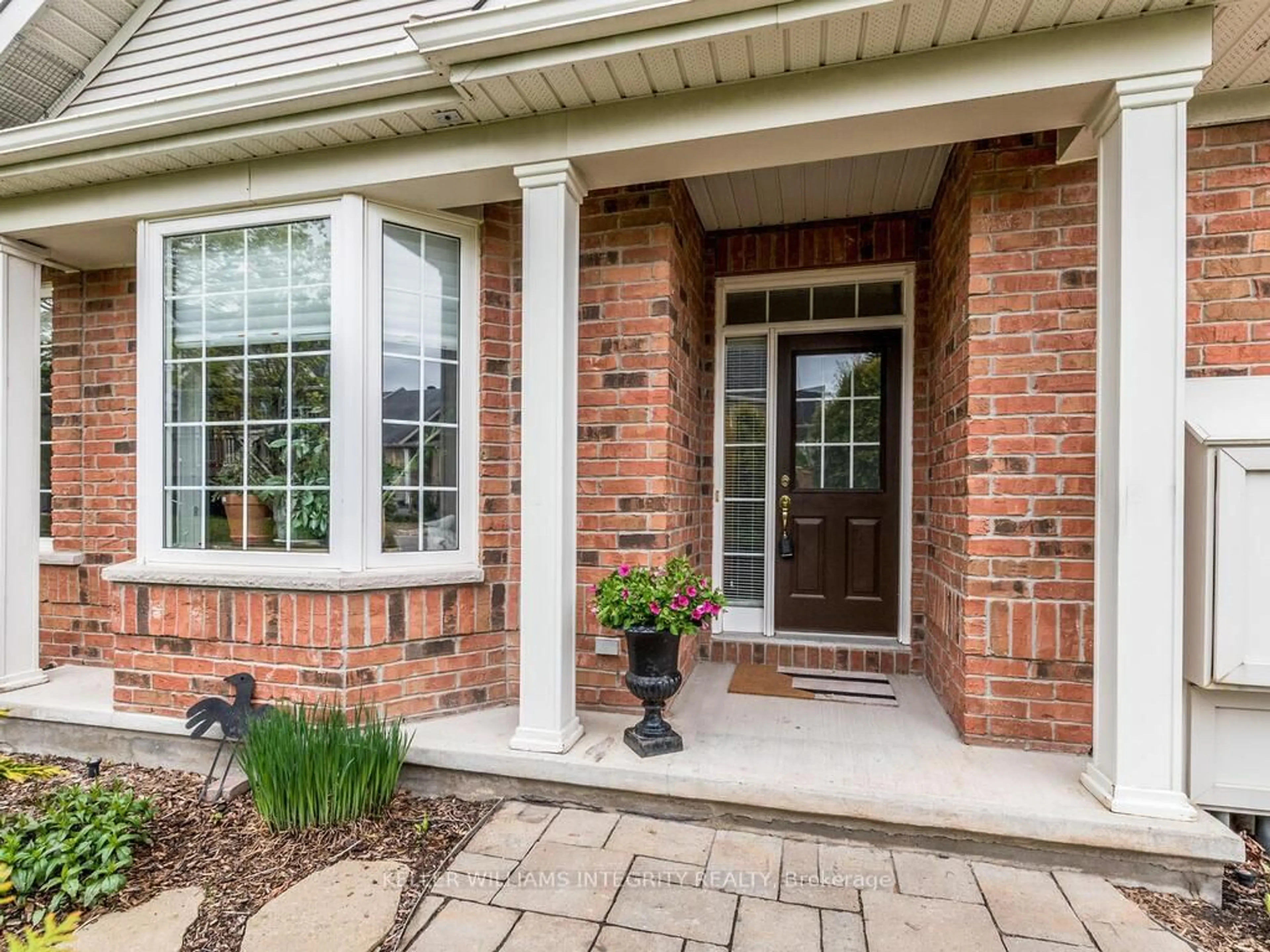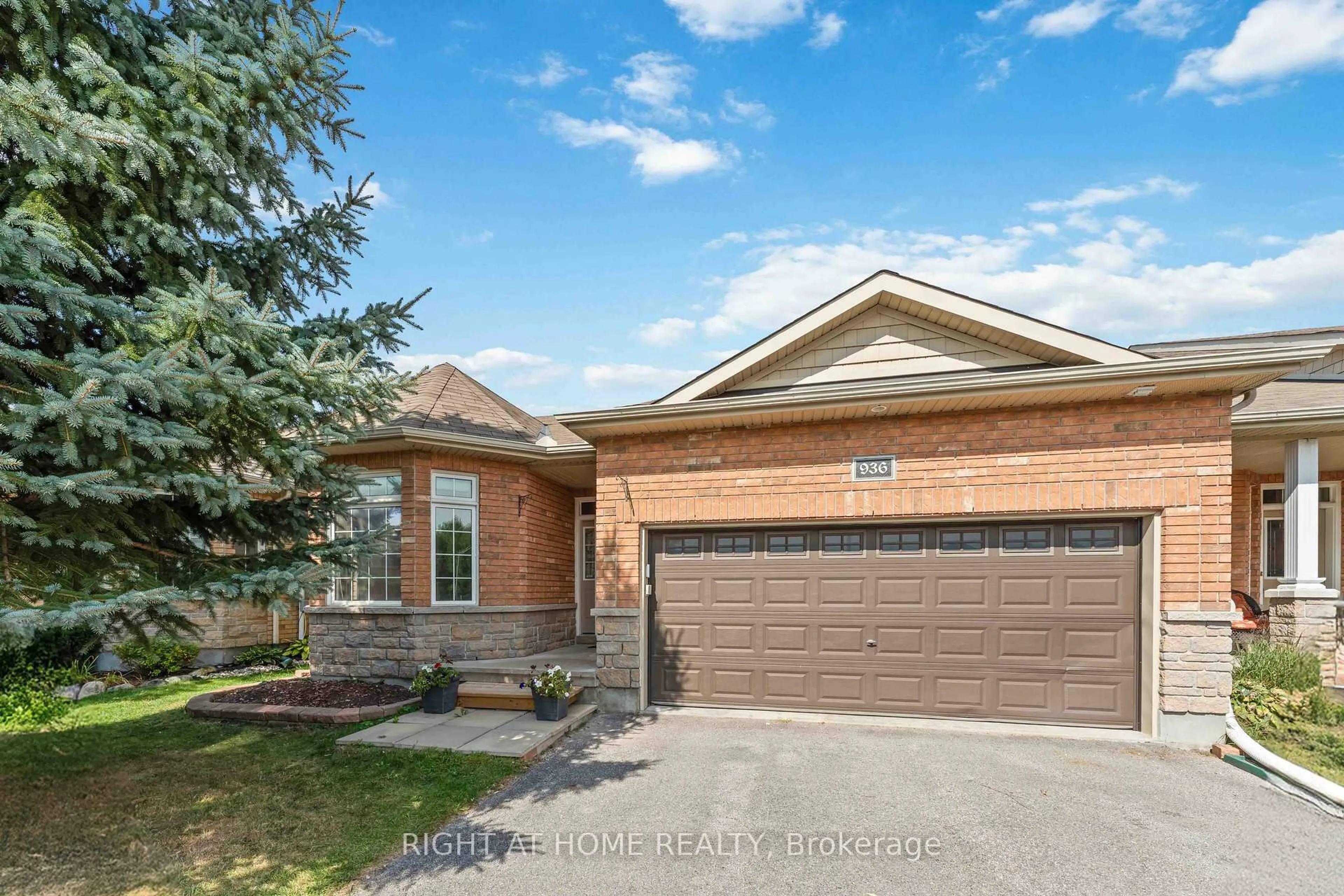Your own resort! Monthly fees only $290!!! Motivated vendor. No mowing the lawn or plowing the driveway or walkway! It's all taken care of! Tweedsmuir on the Park is an enclave in the heart of Kanata Lakes offering adult lifestyle living & luxury. Access to clubhouse, inground pool, racquet courts(house is NOT in hearing distance!), winding trails & beautiful gardens all included. One of a kind opportunity to retire into your dream lifestyle! This home is the Balmoral model which offers over 1500 sq ft of living space on the main level. Views of greenery & and nature from every window. Oversized driveway w 2 car garage & interlock walkway. Step into the spacious foyer & right away you will feel how absolutely lovely this home is! Off the foyer is a den/bdrm with French doors. Open concept living room, dining room & office area with hardwood flooring & natural gas fireplace. Sliding glass doors have been put in to maximize view of backyard & the forest beyond. A renovated kitchen offers granite counters, pot lighting & newer appliances. Lots of storage & counter space! The primary bedroom has hardwood flooring, spacious walk-in closet & a large 5 piece ensuite. Beautiful cross breezes!! Crown molding through every bit of this home, even the closet! A full bath & good sized laundry room with storage & inside entry to garage complete the upper level. The finished lower level has high ceilings, a large family room with high-grade laminate & electric fireplace (the perfect spot for a media room, games room or to let the grandchildren run wild),a large rec room currently used as a guest room & 2 piece bath. AN A+ LOCATION!! Just 4 steps down to your flat, private backyard with no one looking down at you.This is easily one of if not THE best location in the entire resort development! Visitor parking & greenspace at the front. Windows & patio door 2021! HWT 2019, roof 2015, furnace 2013. Flexible closing.
Inclusions: Refrigerator, stove, hoodfan, dishwasher, washer, dryer, all light fixtures except as below, all window treatments and hardware, 2 auto garage door openers & remote(s), hot water tank, furnace, central air conditioner, basement shelving, electric fireplace in basement
