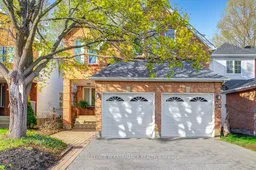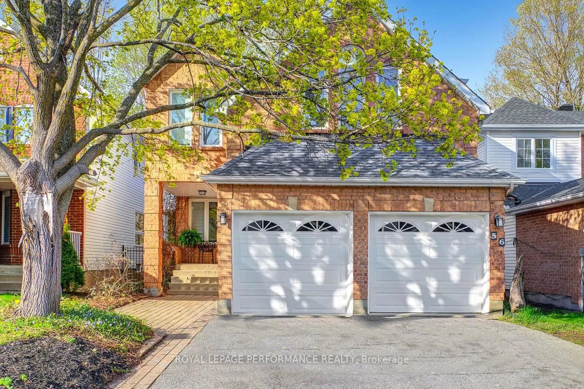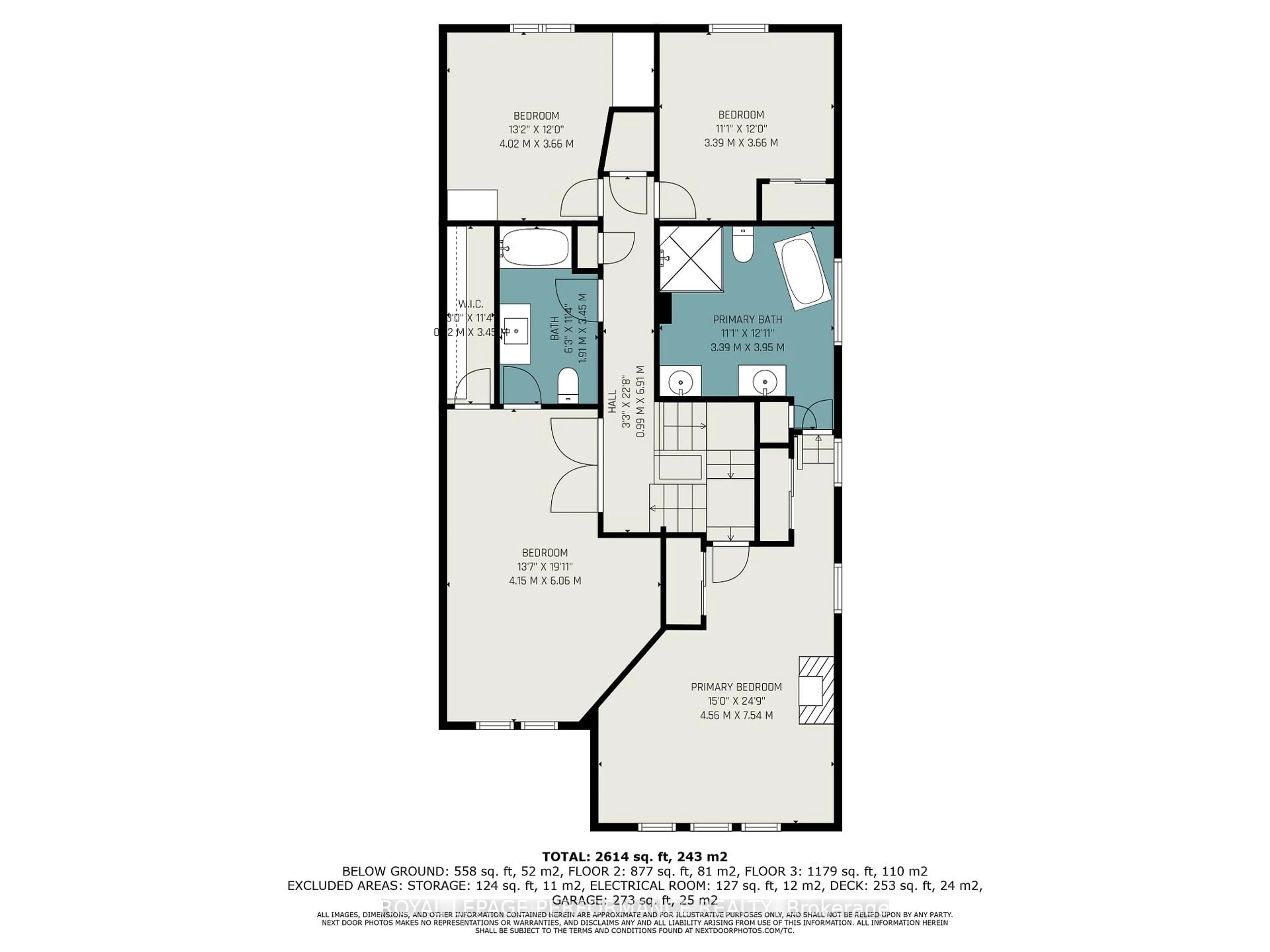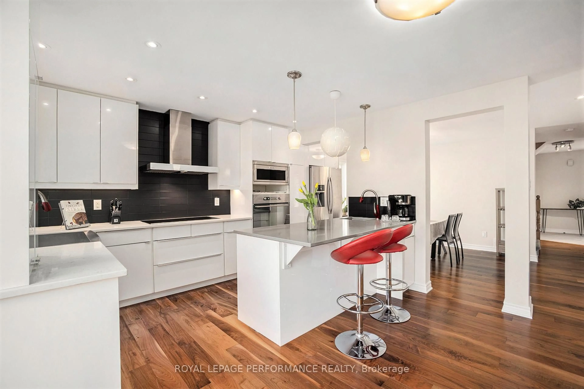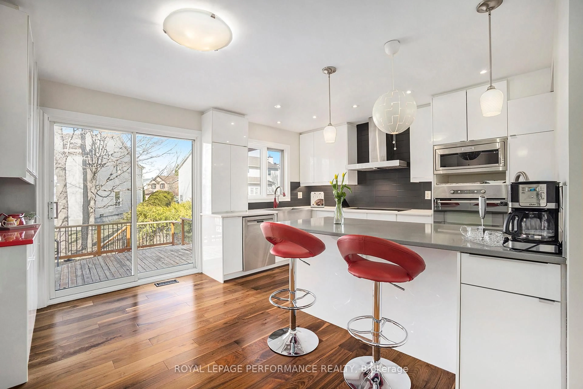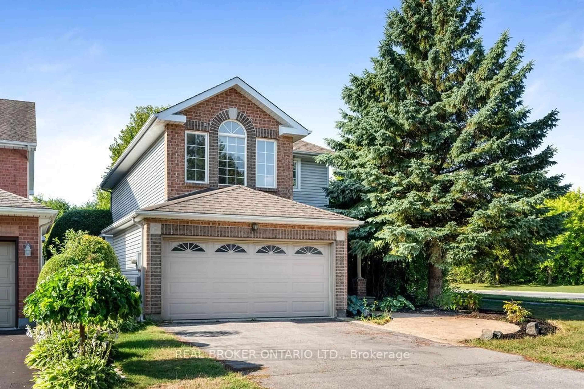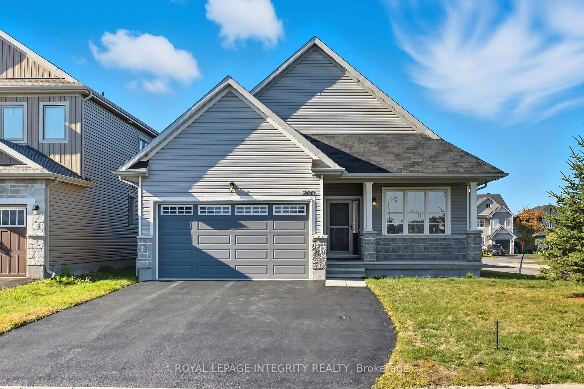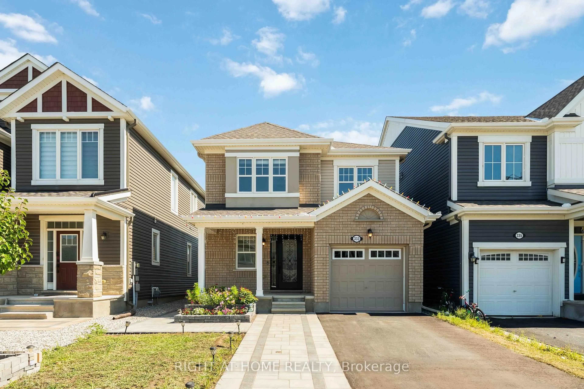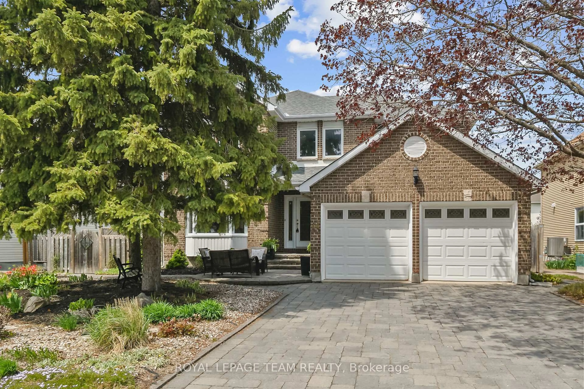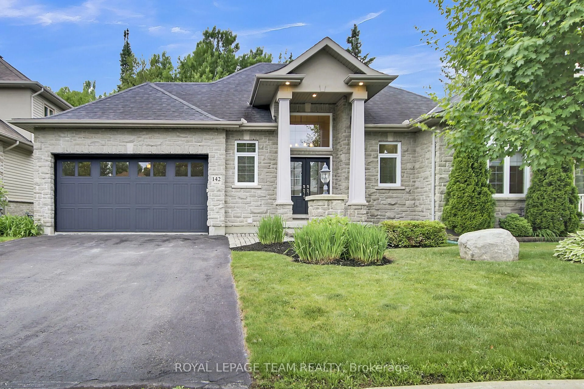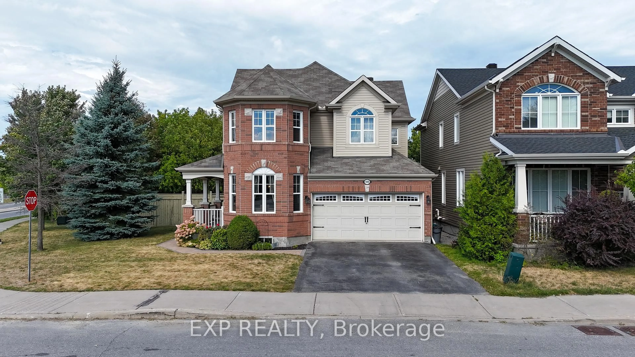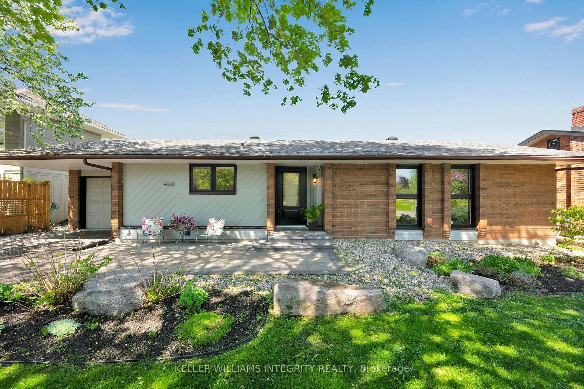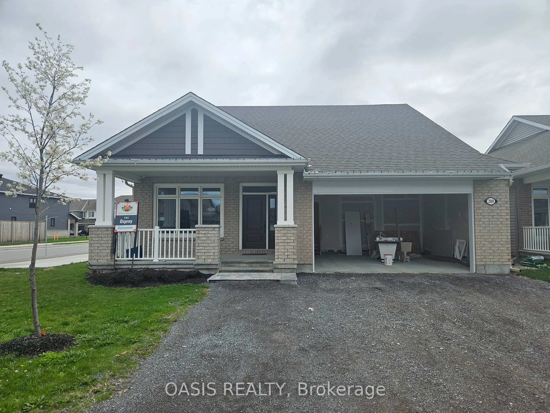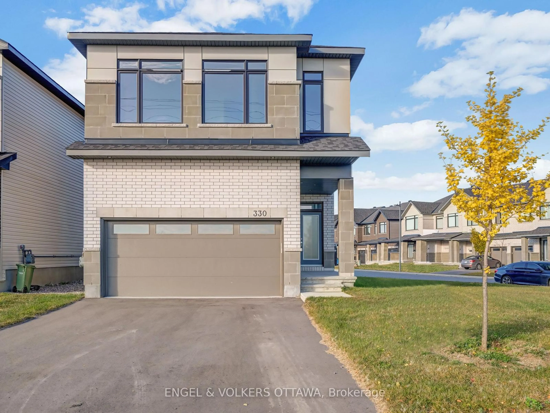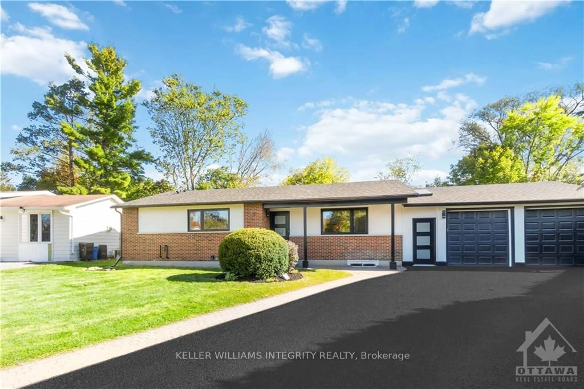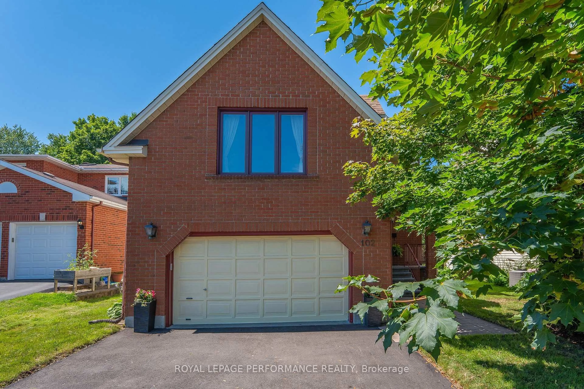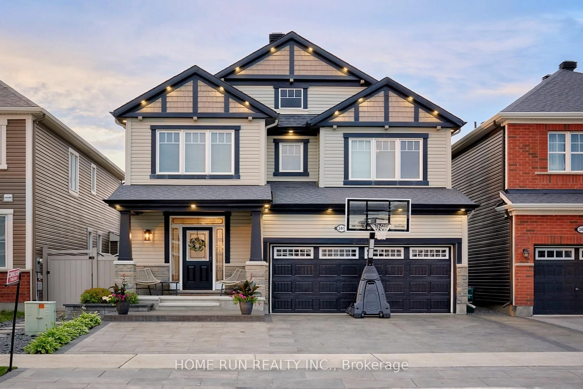56 Ipswich Terr, Ottawa, Ontario K2K 2R3
Contact us about this property
Highlights
Estimated valueThis is the price Wahi expects this property to sell for.
The calculation is powered by our Instant Home Value Estimate, which uses current market and property price trends to estimate your home’s value with a 90% accuracy rate.Not available
Price/Sqft$382/sqft
Monthly cost
Open Calculator

Curious about what homes are selling for in this area?
Get a report on comparable homes with helpful insights and trends.
+15
Properties sold*
$910K
Median sold price*
*Based on last 30 days
Description
Welcome to this exquisitely renovated 4-bedroom, 4-bathroom two-storey residence, perfectly situated in one of Kanata's most sought-after neighbourhoods. From the moment you step into the inviting front foyer, you're greeted by a sense of elegance & modern comfort. The main level boasts a harmonious blend of hardwood & tile flooring, guiding you through a formal living room & into a spacious family rm featuring a cozy fireplace. The heart of the home is a show-stopping, custom-designed kitchen(14), where sleek black-and-white contrasts, quartz countertops, new cooktop(25), prep sink, extended breakfast bar, pot lights & designer backsplash converge in perfect harmony. Open yet subtly separated, the kitchen flows into the dining area, ideal for both casual meals & entertaining. Patio drs lead to a stunning cedar deck & a generous, fully fenced yard, offering the perfect outdoor retreat. A beautifully updated powder rm(23), stylish laundry rm(23) w/built-in shelving, sink, and convenient access to the double garage complete the main level. Upstairs, you'll find new carpeting(24) and four expansive bedrooms. One features a walk-in closet & cheater access to a fully renovated 4P main bath(15), while the primary suite is a sanctuary unto itself, complete w/its own fireplace(23) & luxurious 5P ENSUITE(14) showcasing HEATED floors, freestanding tub, oversized glass shower, and double vanities. The finished basement offers a large recreation rm, new modern 3P bathroom w/corner shower, ample storage space, pantry & fridge. This home has been freshly painted thru-out( 24) + Recent upgrades include a 45-year shingle roof(14), newer AC(20), furnace(14), 200 amp service, electric vehicle charger-ready garage & updated garage dr. Located within walking distance to the Richcraft Recreation Complex, South Highlands Trails, schools, parks, restaurants & Kanata's high-tech sector, this exceptional home combines functionality & location in one complete package!
Property Details
Interior
Features
Main Floor
Dining
4.78 x 3.57Hardwood Floor
Kitchen
4.79 x 3.61Pot Lights / W/O To Deck
Family
3.05 x 4.88Fireplace
Bathroom
1.43 x 1.492 Pc Bath
Exterior
Features
Parking
Garage spaces 2
Garage type Attached
Other parking spaces 4
Total parking spaces 6
Property History
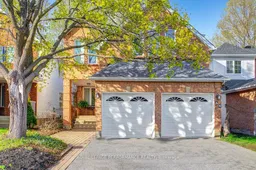 36
36