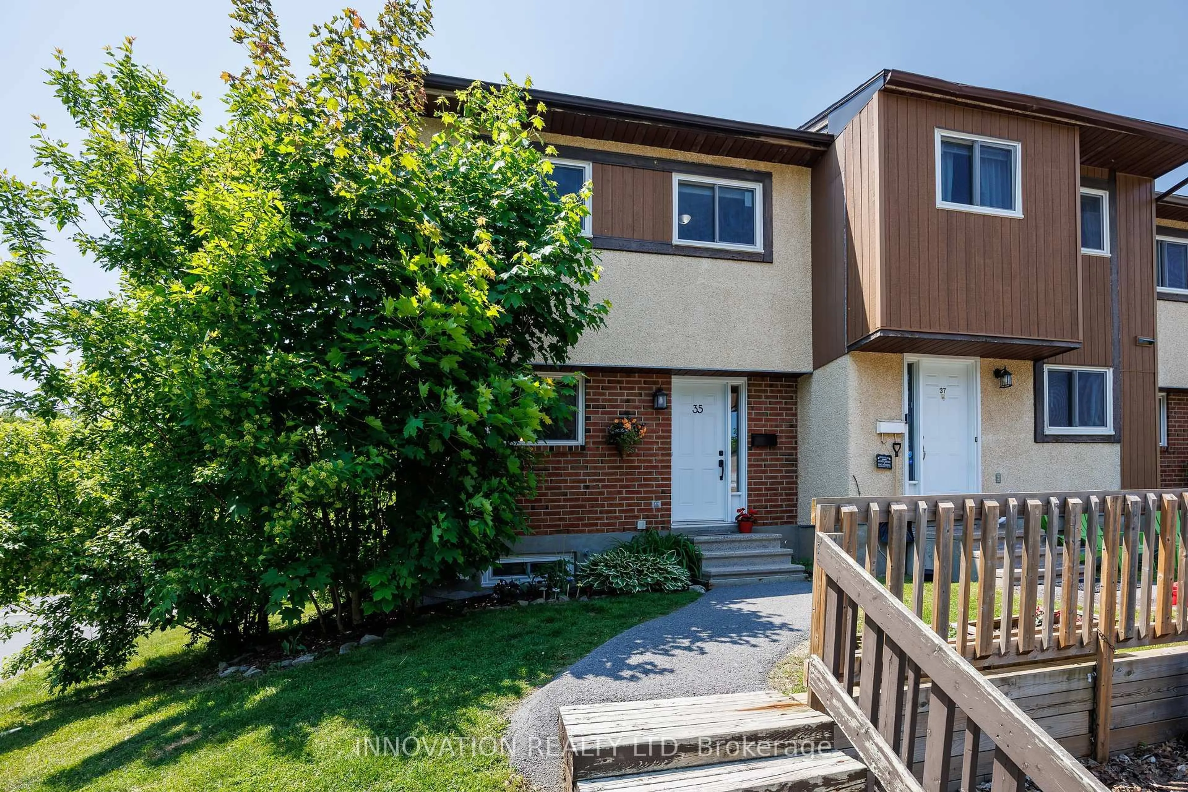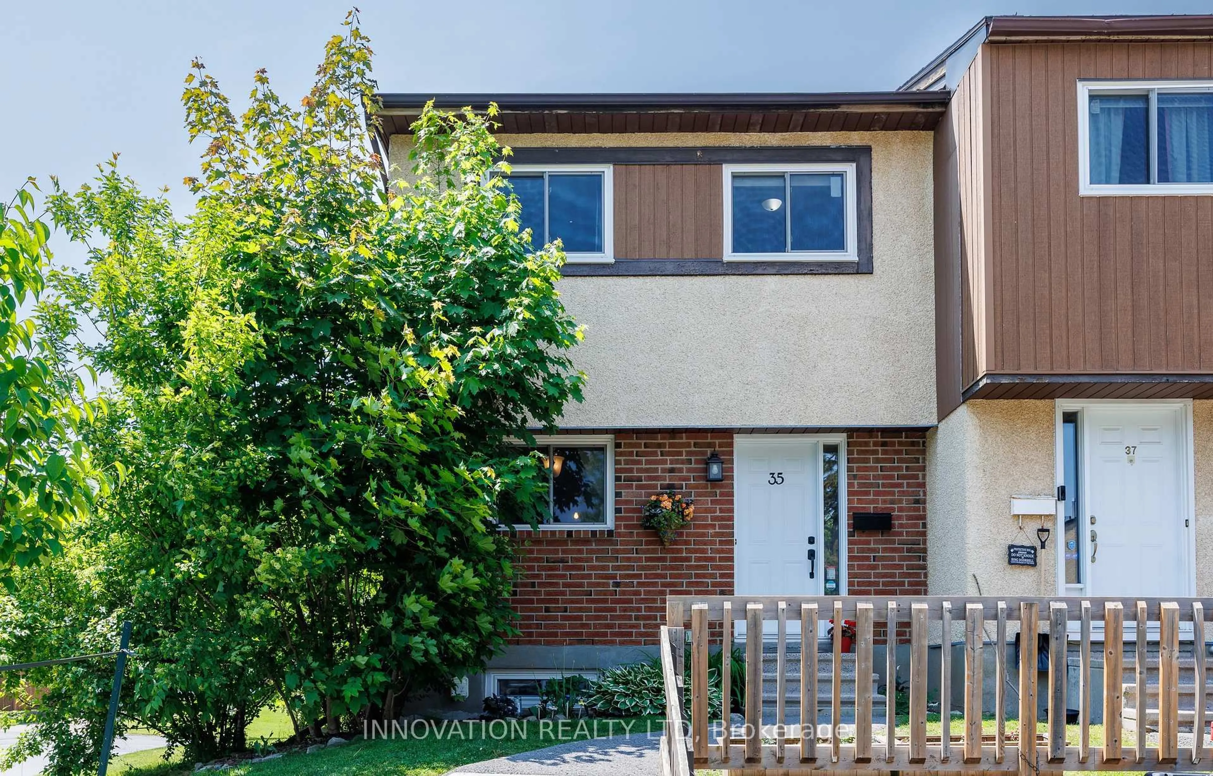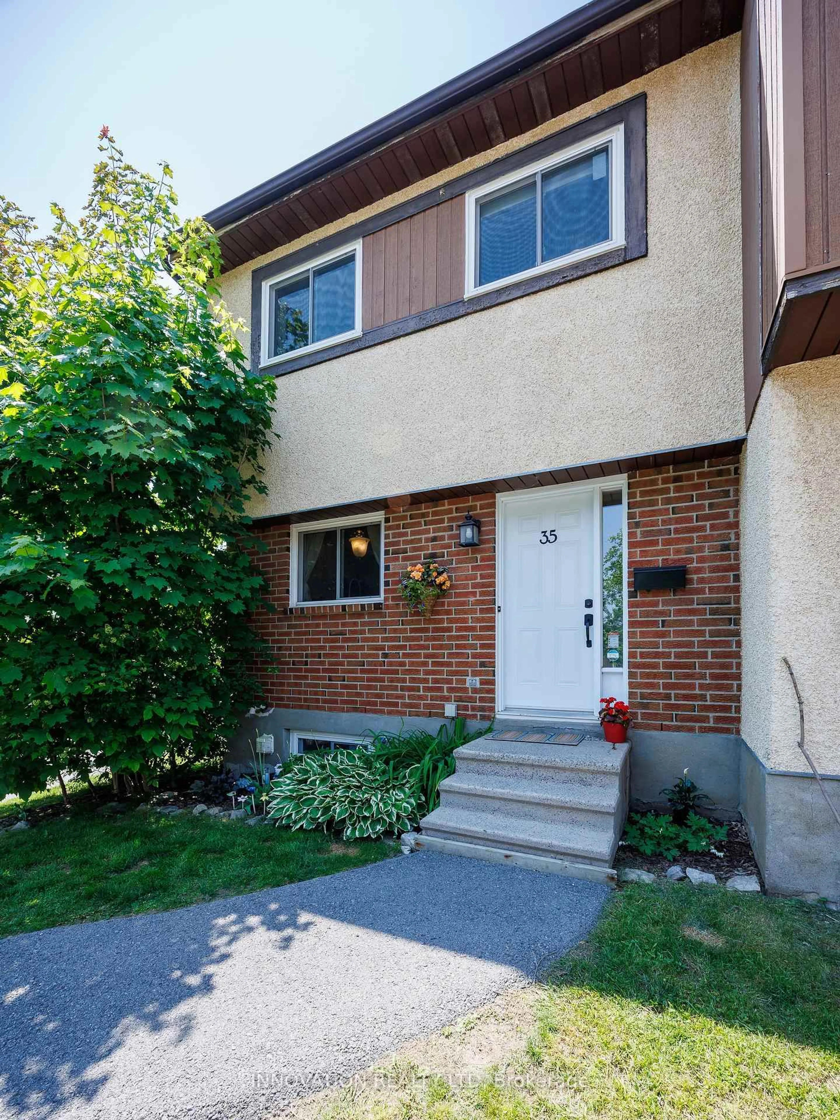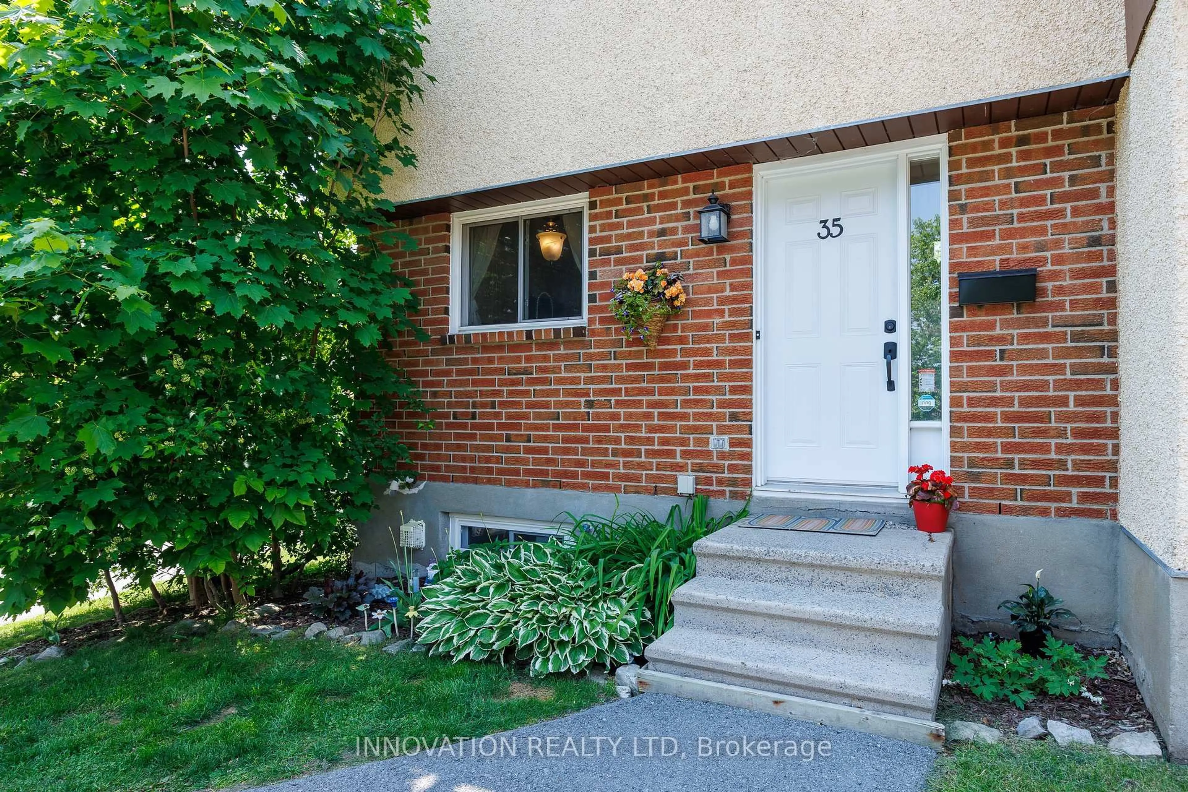35 Bering Crt #44, Ottawa, Ontario K2L 2B8
Contact us about this property
Highlights
Estimated valueThis is the price Wahi expects this property to sell for.
The calculation is powered by our Instant Home Value Estimate, which uses current market and property price trends to estimate your home’s value with a 90% accuracy rate.Not available
Price/Sqft$381/sqft
Monthly cost
Open Calculator

Curious about what homes are selling for in this area?
Get a report on comparable homes with helpful insights and trends.
+11
Properties sold*
$422K
Median sold price*
*Based on last 30 days
Description
Welcome home to this beautifully updated townhome in desired Katimavik! Located walking distance to great schools, shops and amenities the thoughtful multi-level floorplan offers the perfect balance of space and privacy exactly where it is required. Upon entering and conveniently located for bringing home groceries, you are greeted by an updated kitchen with newer laminate tile flooring, an abundance of white cabinets, and stainless steel appliances. Open to the kitchen you will find a dining area which features custom wainscotting and a modern fixture provides enough space to host a full family and friends dinner party! Cute as a button with its feature wallpaper, the main level powder room conveniently tucked away out of sight. Down a few stairs you will find the main living area that is bathed in natural light from its south west exposure and offers convenient access to your rear deck and private yard. On the third level separate from the living space and other bedrooms the Primary Bedroom can accommodate a king bed and offer a wall to wall closet. On the top floor two generous secondary bedrooms with berber carpets offer a quiet space for kids and guests. The stunning main family bathroom has been completely updated with modern tile, vanity and fixtures. The lower level of the home is partially finished offering a laundry room and work out area plus plenty of additional storage. The condo fee includes water, maintenance, snow removal and building insurance. 24 hour irrevocable on all offers.
Property Details
Interior
Features
Main Floor
Living
5.25 x 3.44Kitchen
3.24 x 2.83Dining
3.25 x 2.64Bathroom
0.9 x 1.912 Pc Bath
Exterior
Parking
Garage spaces -
Garage type -
Total parking spaces 2
Condo Details
Amenities
Bbqs Allowed, Visitor Parking
Inclusions
Property History
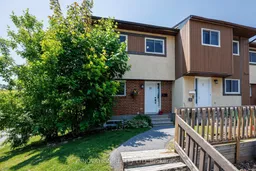 46
46