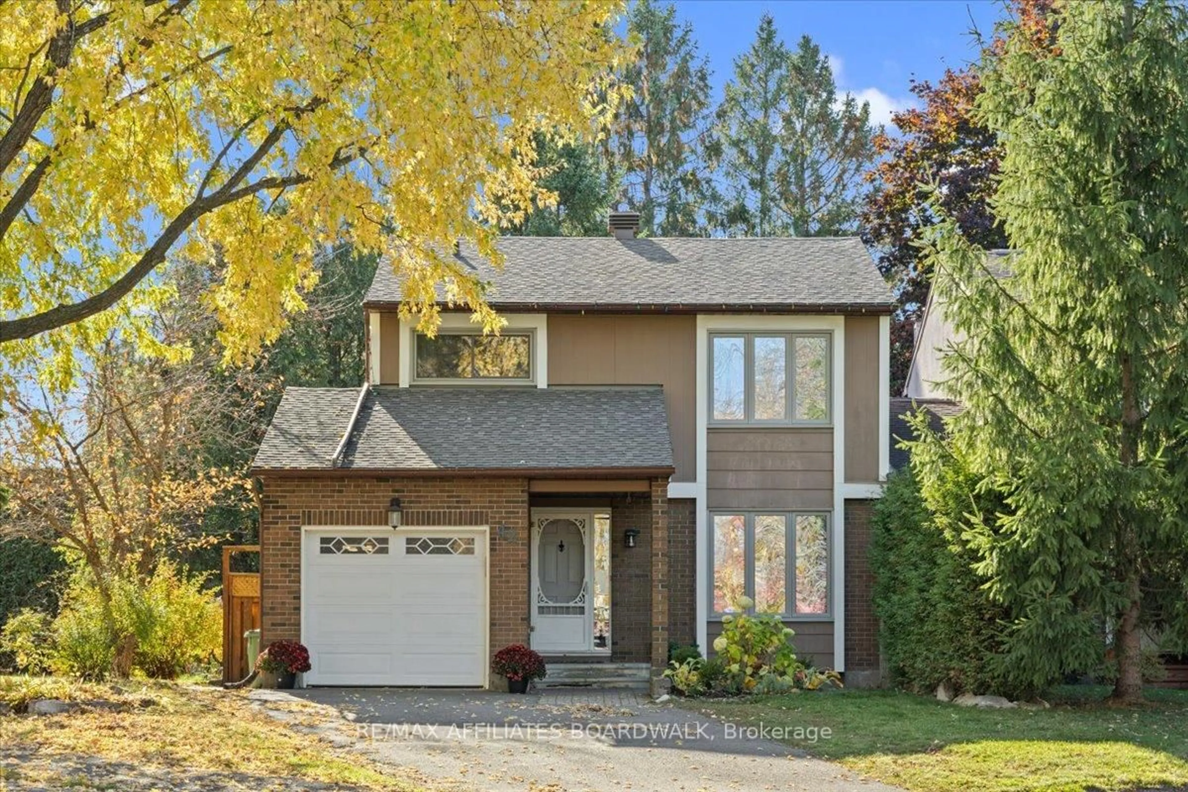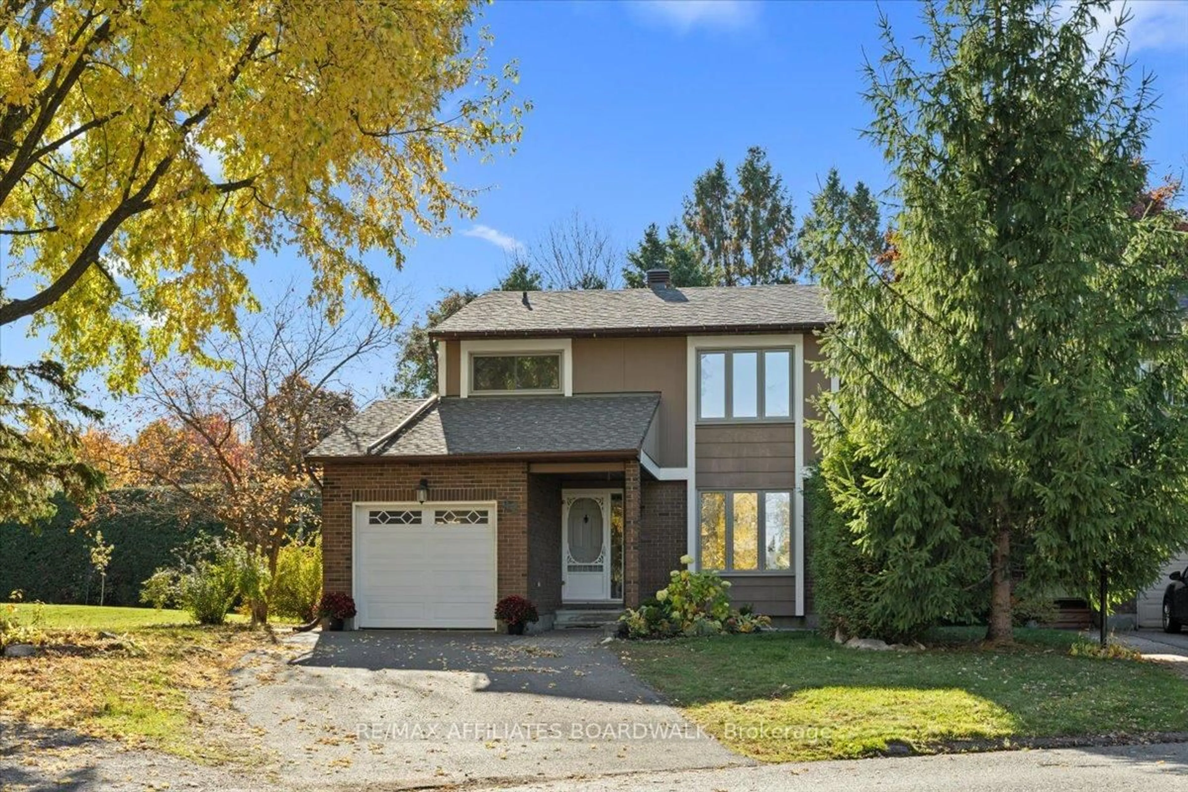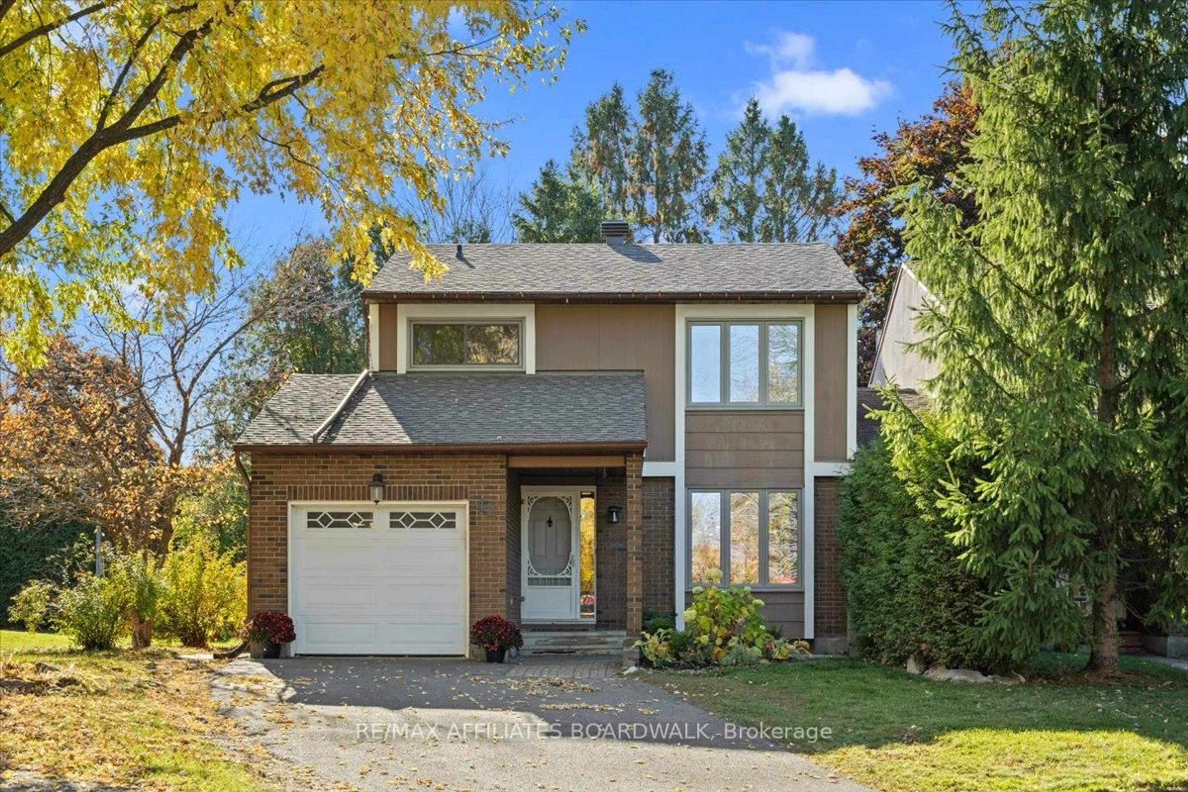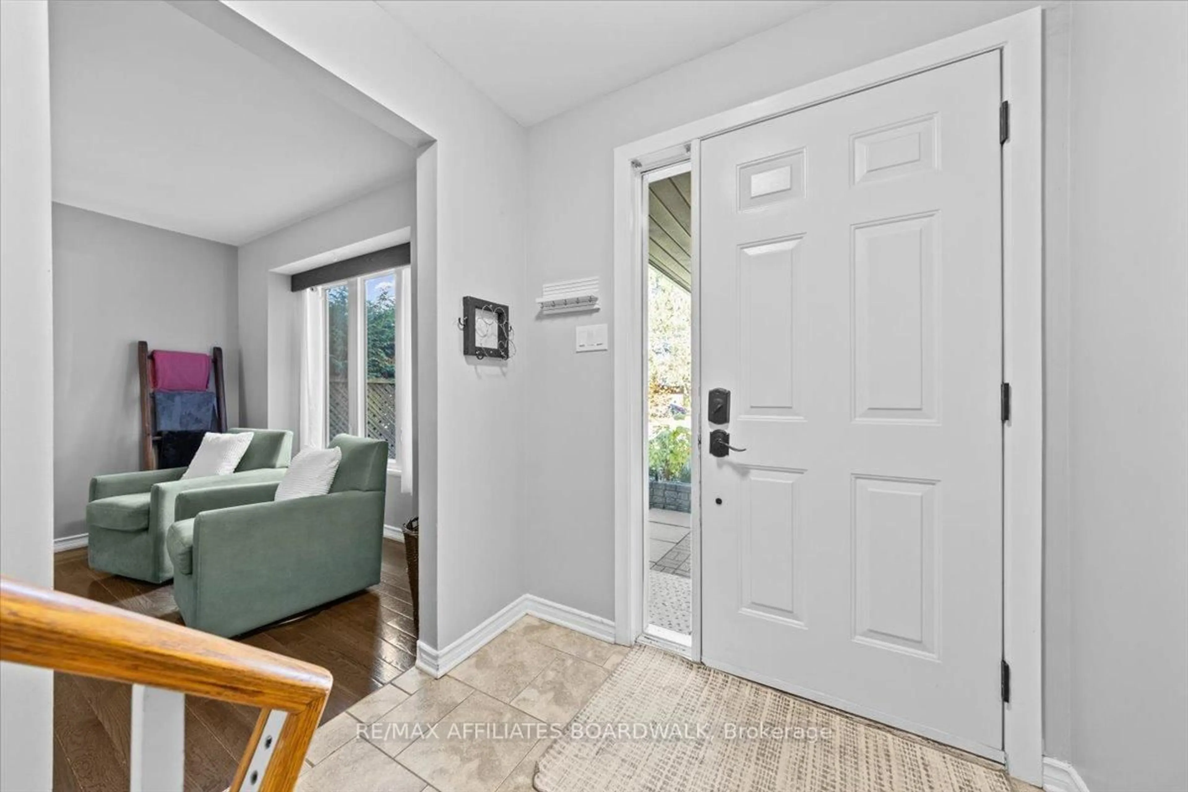Sold conditionally
56 days on Market
42 Haywood Cres, Ottawa, Ontario K2L 2J2
•
•
•
•
Sold for $···,···
•
•
•
•
Contact us about this property
Highlights
Days on marketSold
Estimated valueThis is the price Wahi expects this property to sell for.
The calculation is powered by our Instant Home Value Estimate, which uses current market and property price trends to estimate your home’s value with a 90% accuracy rate.Not available
Price/Sqft$512/sqft
Monthly cost
Open Calculator
Description
Property Details
Interior
Features
Heating: Forced Air
Cooling: Central Air
Fireplace
Basement: Finished
Exterior
Features
Lot size: 2,745 SqFt
Pool: Inground
Parking
Garage spaces 1
Garage type Attached
Other parking spaces 2
Total parking spaces 3
Property History
Oct 31, 2025
ListedActive
$649,999
56 days on market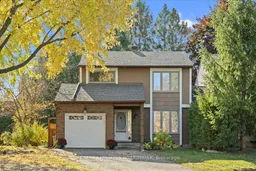 45Listing by trreb®
45Listing by trreb®
 45
45Property listed by REMAX BOARDWALK REALTY, Brokerage

Interested in this property?Get in touch to get the inside scoop.
