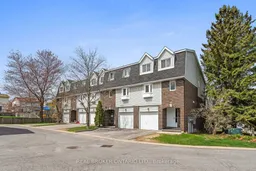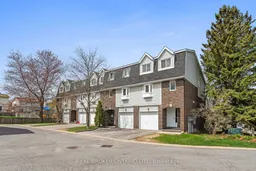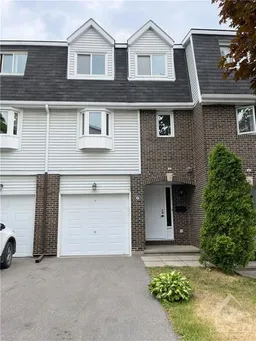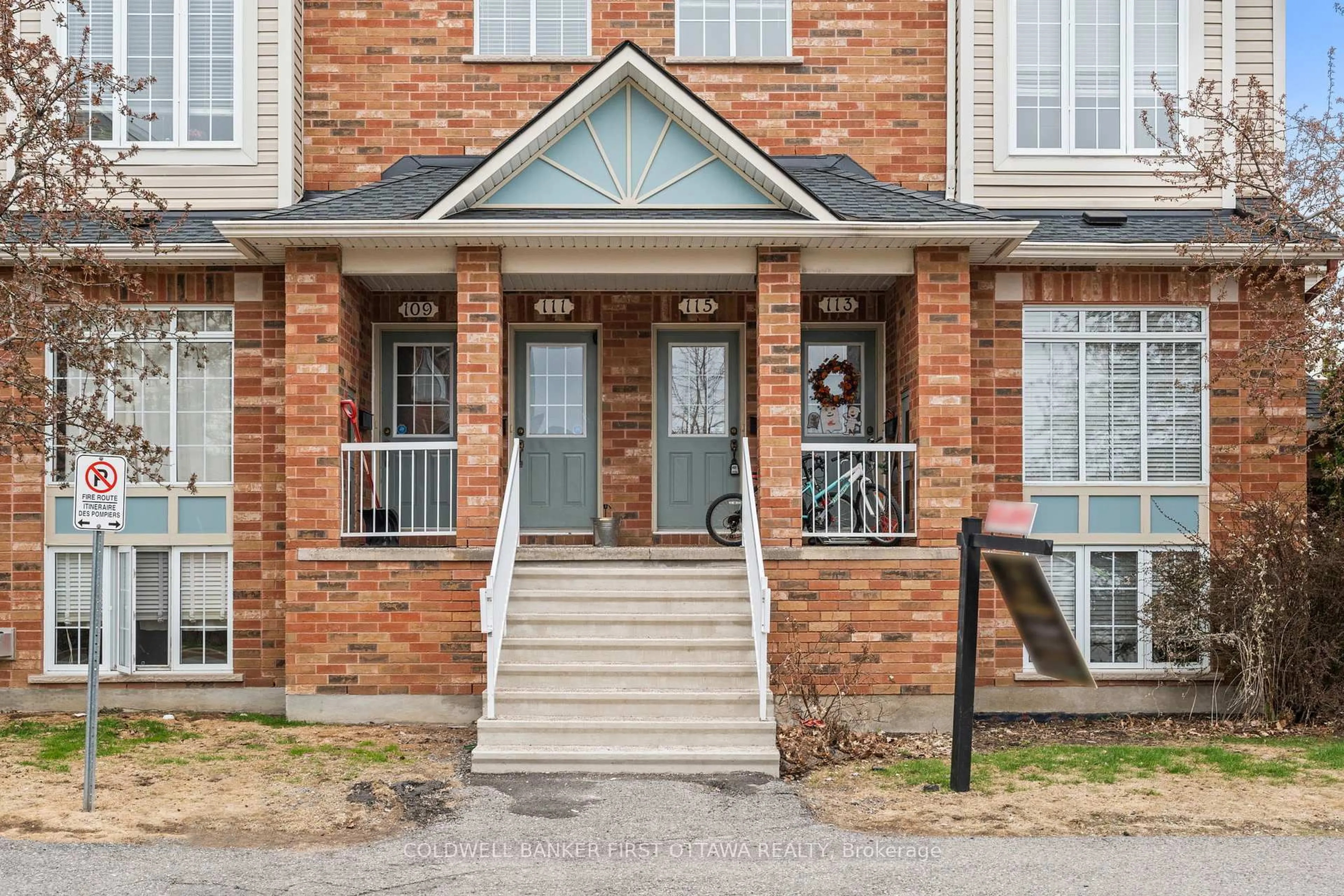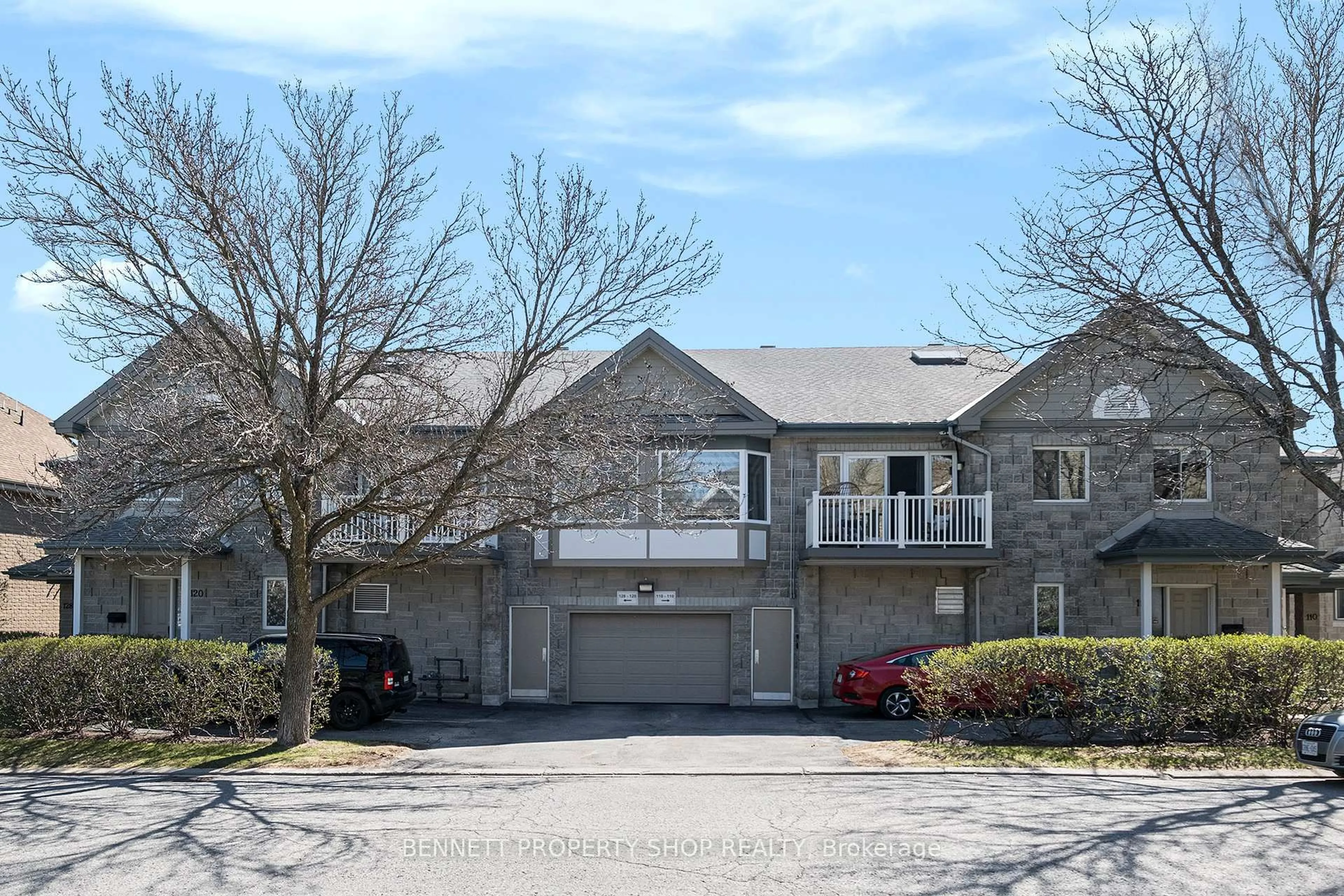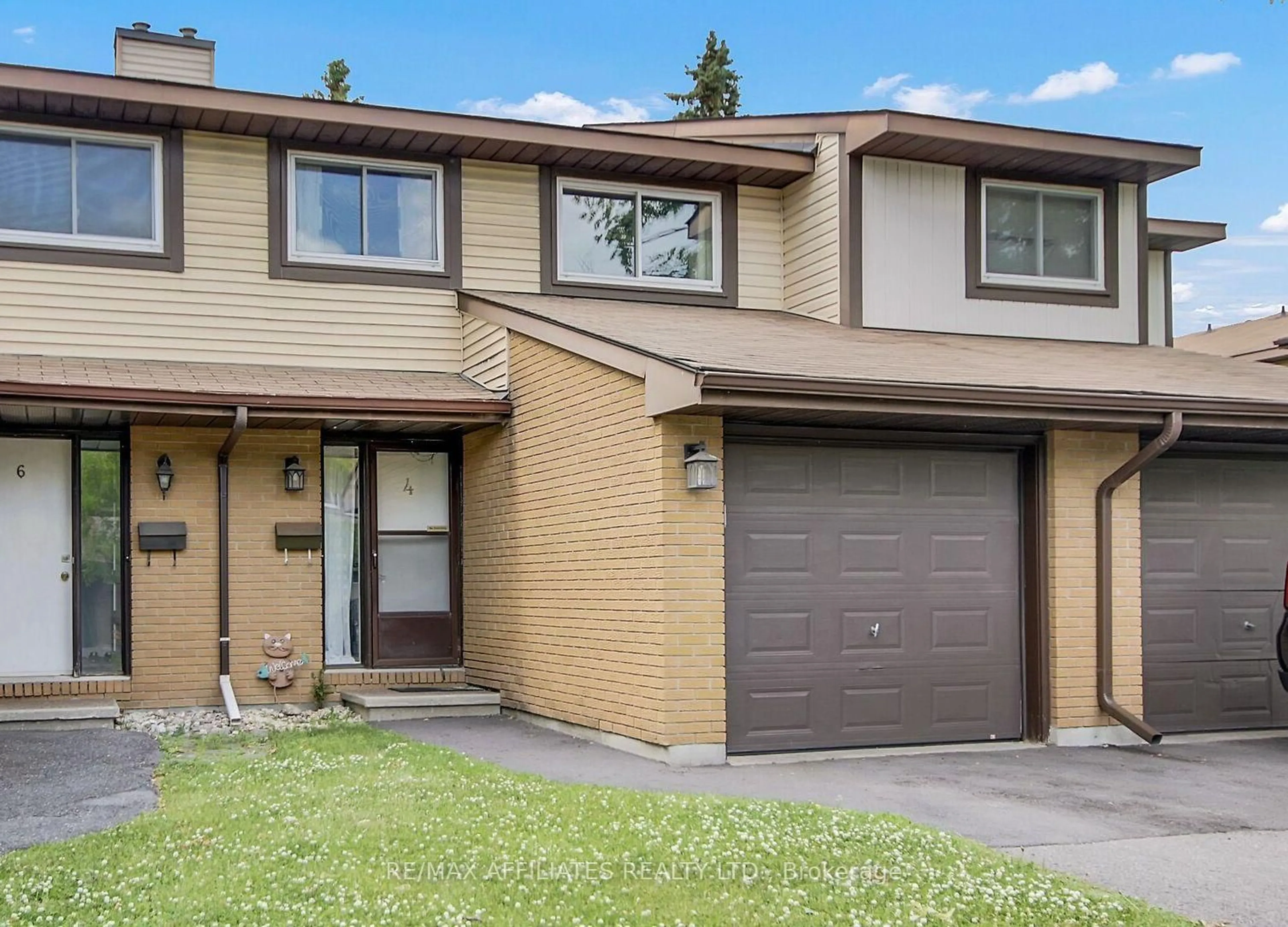Welcome to this lovely multi-level, 3-storey condo townhome offering a perfect blend of style, comfort, and versatility. Step into the bright, white kitchen featuring striking black appliances and ample cabinet space, just steps away from a private dining area that overlooks the spacious living room below. Laundry is conveniently located on the kitchen level, simplifying daily chores. The living room boasts luxury vinyl flooring, a gas fireplace, custom blinds, and direct access to the deck and yard -- perfect for relaxing or hosting gatherings. Upstairs, you'll find three generously sized bedrooms with custom darkening shades. The primary suite enjoys its own private level, complete with a walk-in closet and a well-appointed ensuite bath with updated shower, offering a peaceful retreat from the rest of the home. From the foyer there is direct access to the garage featuring an EV charging outlet. Step down to the lower level where you'll find utilities, a handy workbench, and a partially finished space brimming with potential. With a little imagination, this area could easily be transformed into a home gym, office, rec room, creative studio or anything your lifestyle requires. This townhome combines thoughtful design with practical features, creating an inviting space you'll love to call home. This home is perfectly situated within walking distance to top-rated schools, amenities, parks and bike trails, making daily errands and leisure time a breeze. Transit is just steps away, and you'll enjoy quick access to Hwy 417. Experience the perfect blend of comfort, flexibility, and community living in this exceptional townhome with family, friends and pets!
Inclusions: Stove, Dryer, Washer, Refrigerator, Dishwasher, Hood Fan, Extra electrical panel in garage, EV charging outlet, Butcher Block Table/Island
