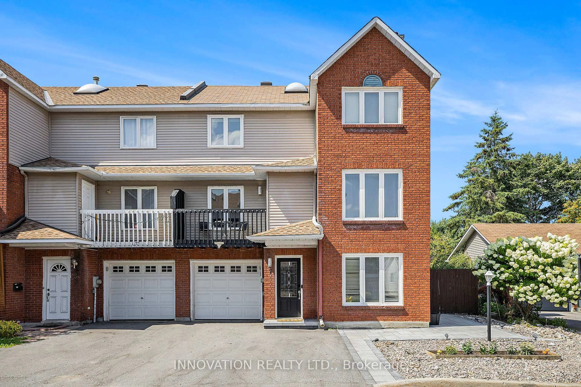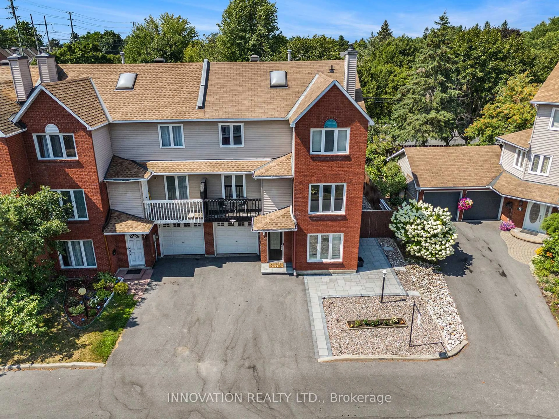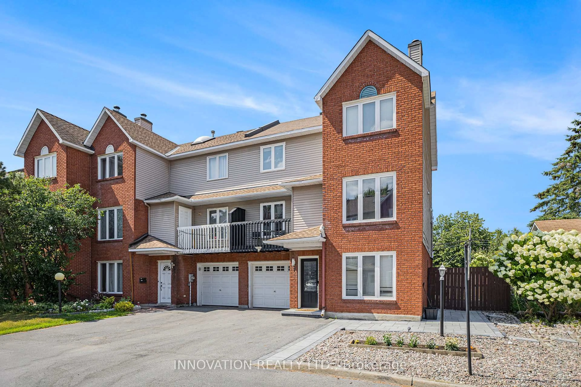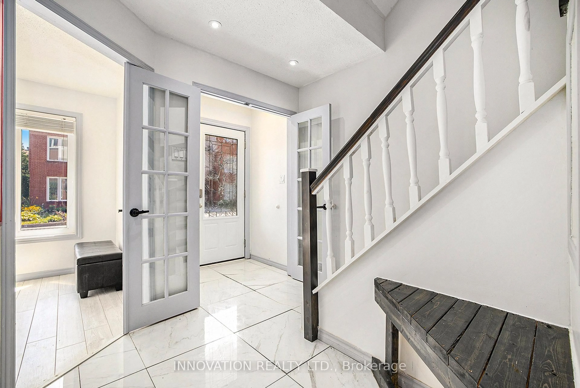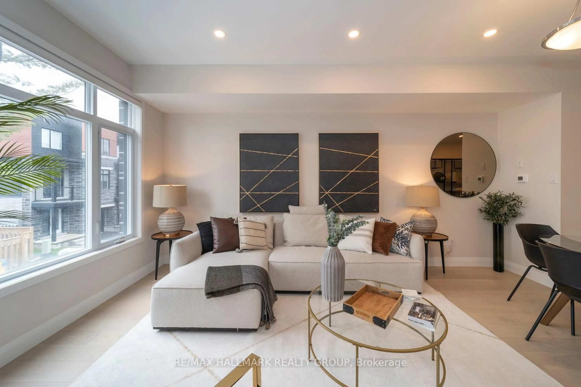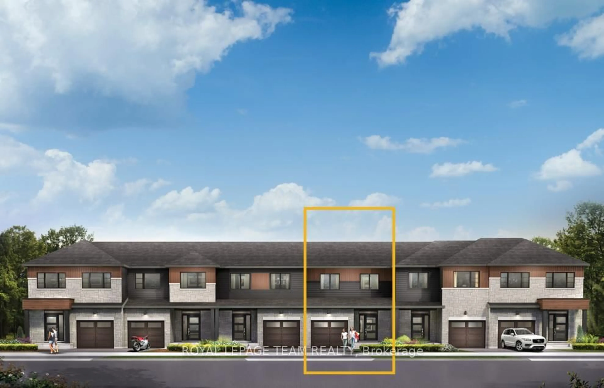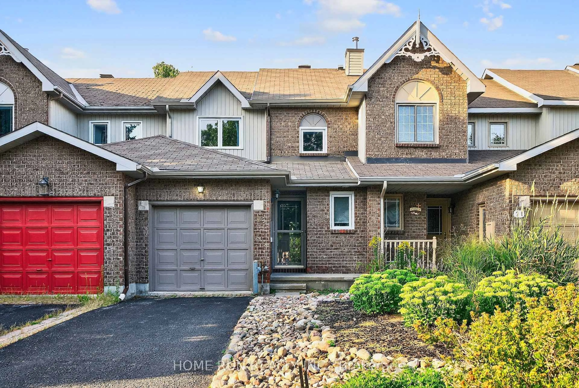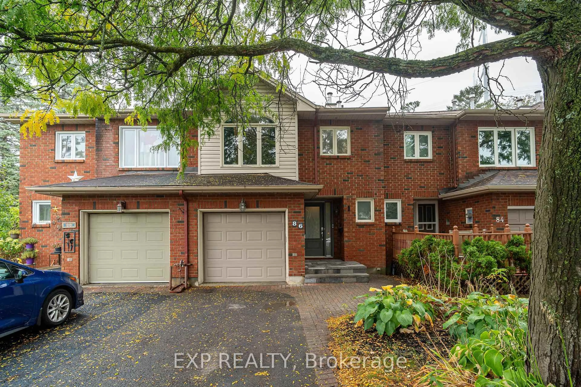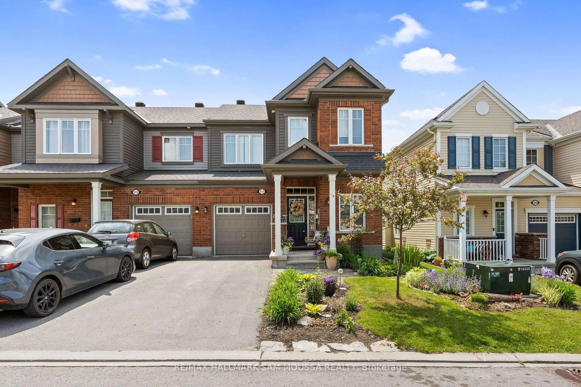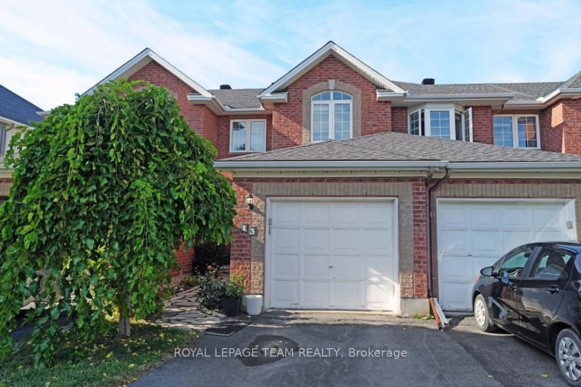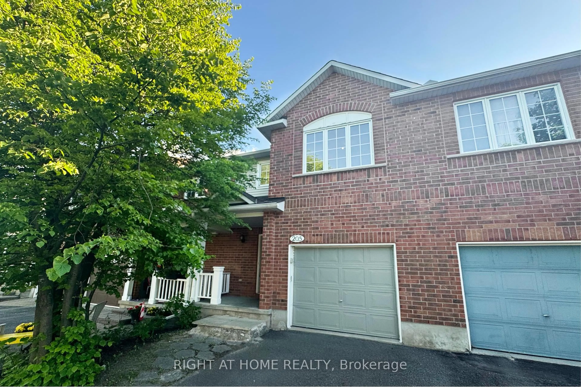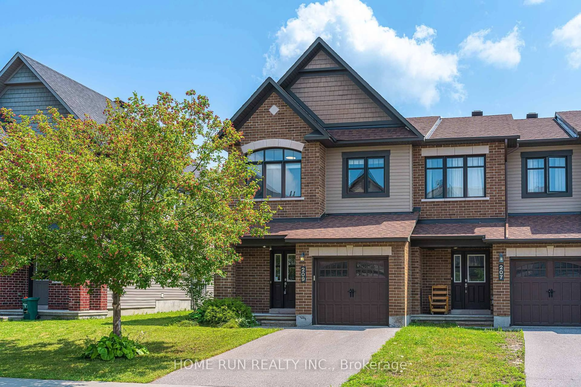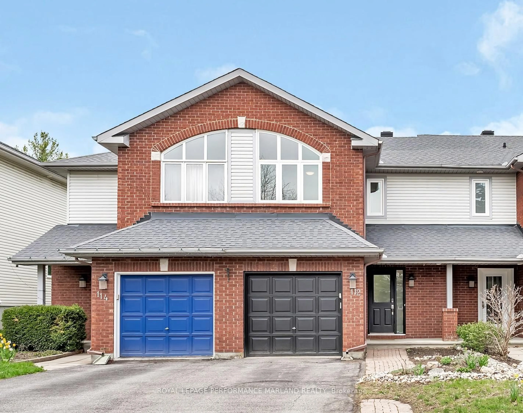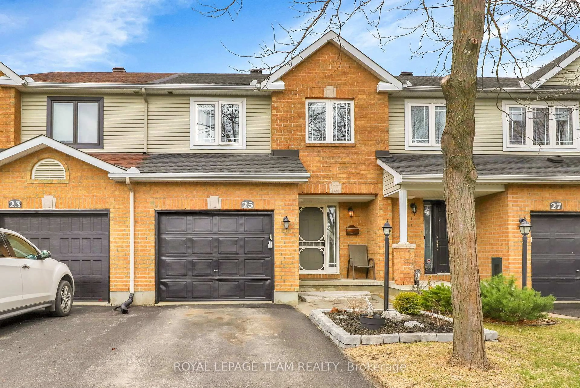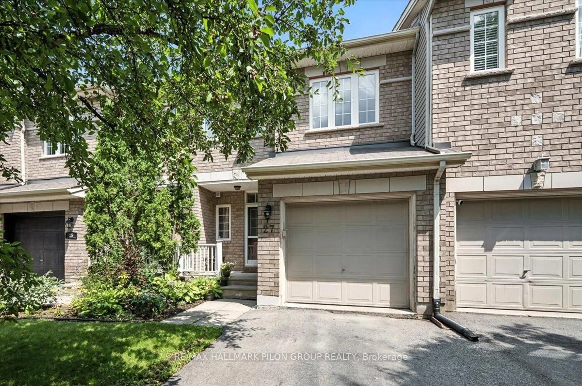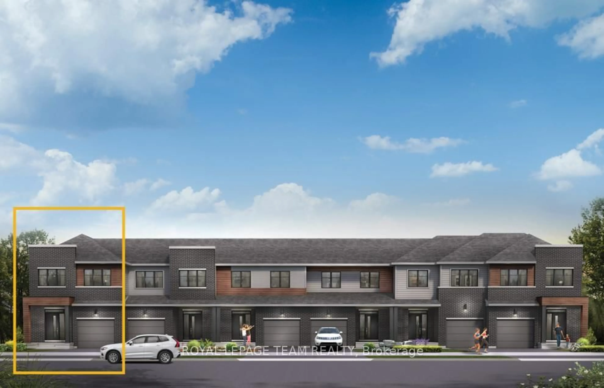7 Berton Pl, Ottawa, Ontario K2L 3R7
Contact us about this property
Highlights
Estimated valueThis is the price Wahi expects this property to sell for.
The calculation is powered by our Instant Home Value Estimate, which uses current market and property price trends to estimate your home’s value with a 90% accuracy rate.Not available
Price/Sqft$379/sqft
Monthly cost
Open Calculator

Curious about what homes are selling for in this area?
Get a report on comparable homes with helpful insights and trends.
+1
Properties sold*
$500K
Median sold price*
*Based on last 30 days
Description
Rarely offered 4 bedroom 4 bath End-Unit Townhouse in the sought after area of Kanata. This private, spacious, and fully fenced End-Unit offers 3 car parking and has been extensively upgraded from 2022 to present. Notable improvements include a newer furnace, kitchen, bathrooms, appliances, flooring, lighting, interlock, and so much more. This property is large & beautifully landscaped with newer interlock, concrete pad, mature apple & pear trees and garden shed. The walk-in level features a versatile ground floor bedroom/office with full bathroom and living area - ideal for extended family or guests. The Stylish main floor features a newer kitchen with breakfast nook, laundry/2 pc bathroom, a dining area and comfortable living room with cozy fireplace. You can walk out to the lovely upper covered deck! Upstairs, you'll find 3 more bedrooms, main bathroom and primary bedroom suite with a walk-in closet and modern ensuite. Enjoy this fantastic location. Near OC Transpo bus stop, parks, paths, schools, shops, restaurants and more. OPEN HOUSE SUN 17th 2-4pm
Property Details
Interior
Features
Main Floor
Breakfast
2.46 x 3.28Breakfast Area
Dining
3.03 x 3.43Living
4.64 x 5.6Bathroom
1.88 x 1.412 Pc Bath / Combined W/Laundry
Exterior
Features
Parking
Garage spaces 1
Garage type Attached
Other parking spaces 2
Total parking spaces 3
Property History
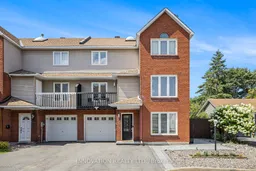 43
43