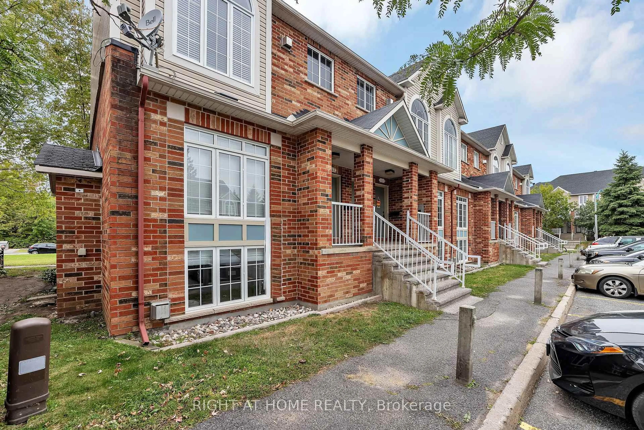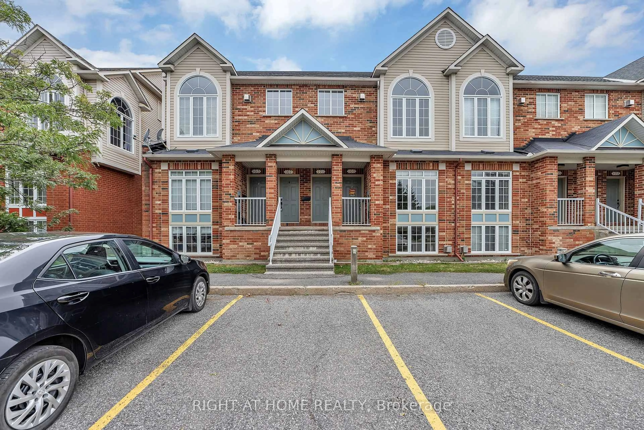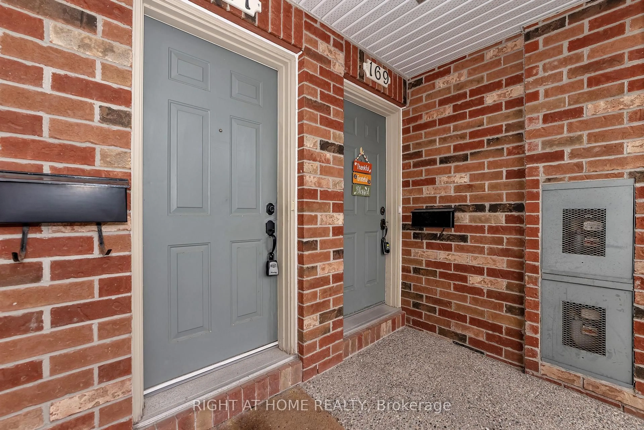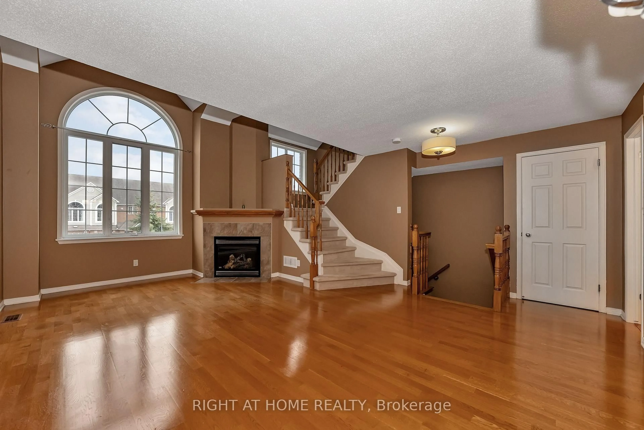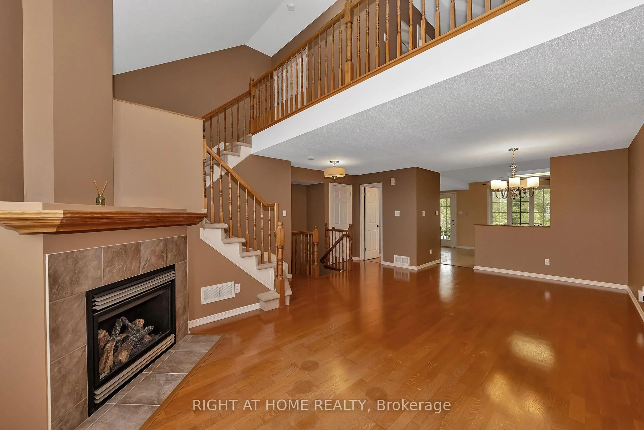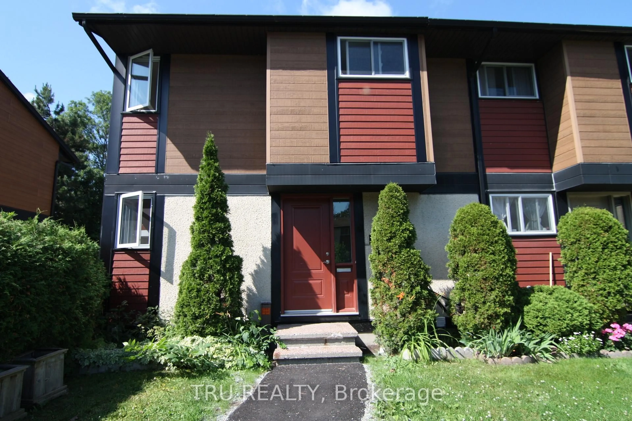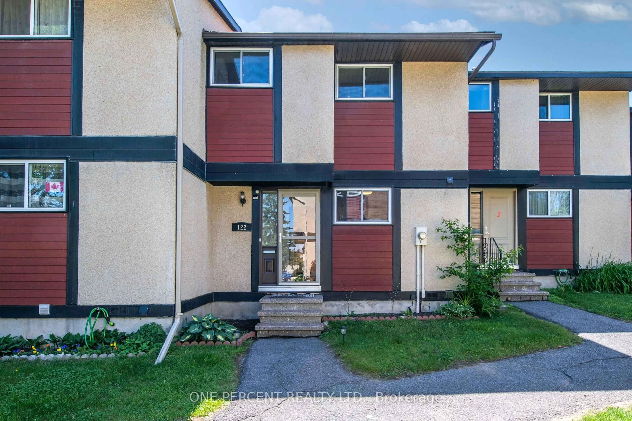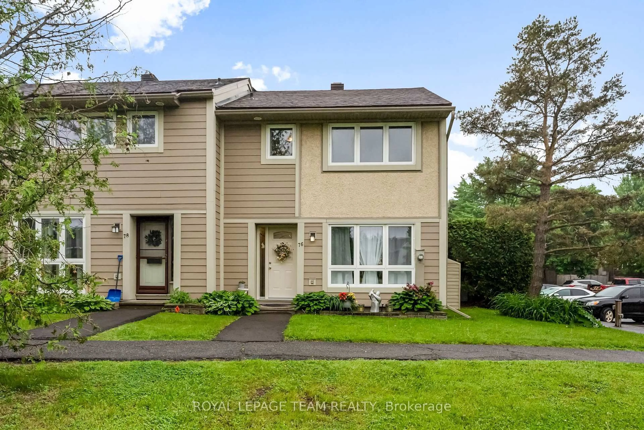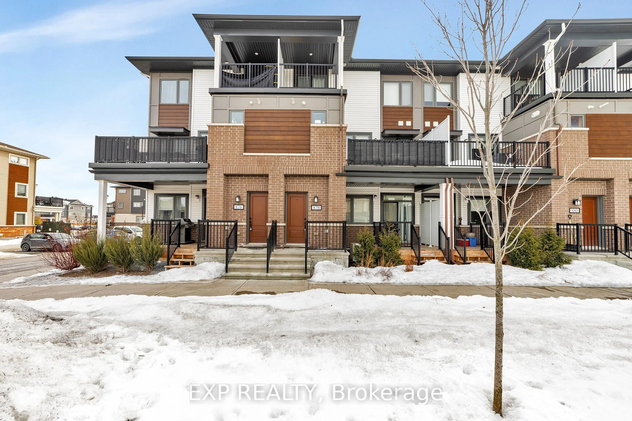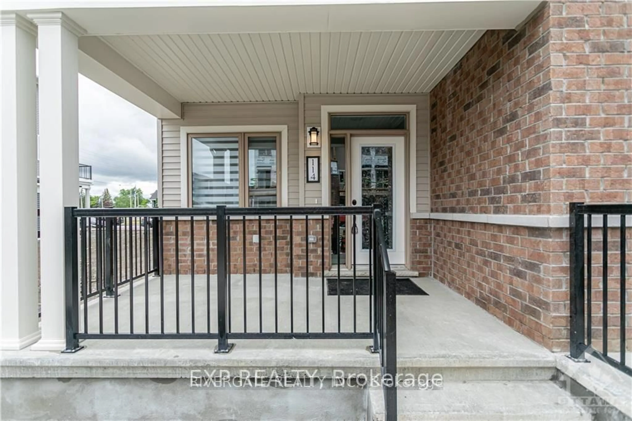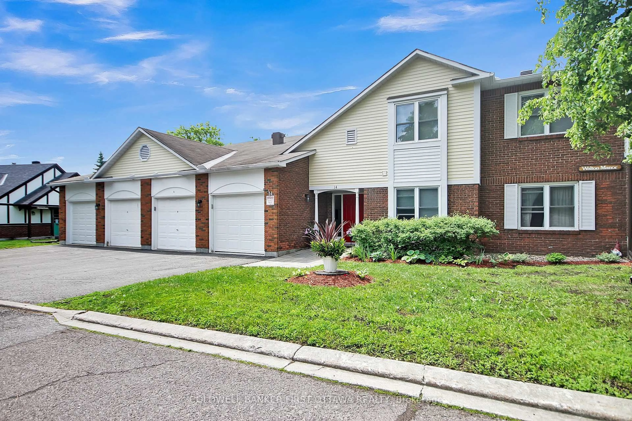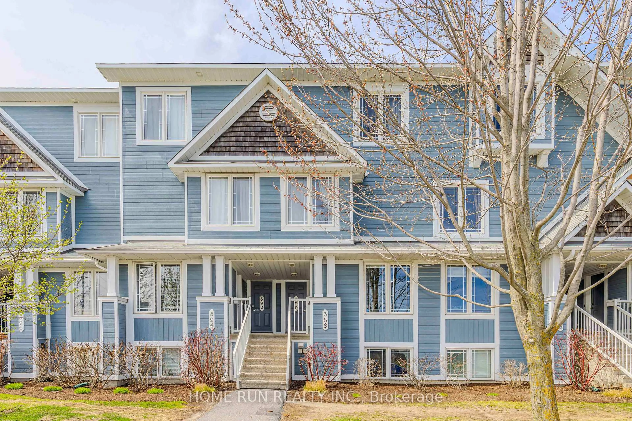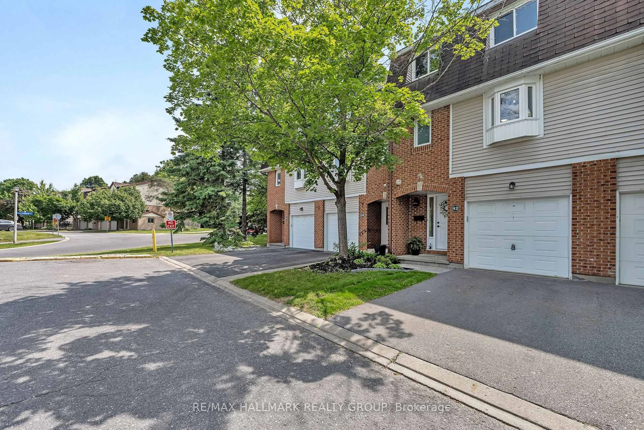70 Edenvale Dr #171, Ottawa, Ontario K2K 3N6
Contact us about this property
Highlights
Estimated valueThis is the price Wahi expects this property to sell for.
The calculation is powered by our Instant Home Value Estimate, which uses current market and property price trends to estimate your home’s value with a 90% accuracy rate.Not available
Price/Sqft$343/sqft
Monthly cost
Open Calculator

Curious about what homes are selling for in this area?
Get a report on comparable homes with helpful insights and trends.
+4
Properties sold*
$383K
Median sold price*
*Based on last 30 days
Description
Freshly Painted & Looking Better Than Ever! This sun-filled, executive-style 2 bed + loft condo townhome in the heart of Village Green, Beaverbrook, was just painted (living area, kitchen, loft, and powder room), giving the home a bright, modern, and refreshed look. (Bedrooms remain in their original colour.)This stately home showcases a dramatic 2-storey living area with soaring windows, a cozy gas fireplace, high ceilings, and gleaming hardwood flooring on the main floor. The spacious eat-in kitchen features ample cabinetry, a moveable island, and access to a sunny balcony, recently updated with new appliances, plus a washer and dryer replaced just 2 years ago for added peace of mind. Upstairs, discover two generously sized bedrooms and a versatile loft/den overlooking the main floor - ideal for a home office or reading nook. The cheater ensuite offers a relaxing soaker tub and a walk-in closet. A second balcony and convenient front-door parking add to the appeal. Perfectly located across from Earl of March School and the community library, with tennis courts and green spaces just steps away. Everyday convenience is unmatched with quick access to transit, Highway 417, and Kanata Centrum. For active lifestyles, the nearby Richcraft Recreation Complex delivers pools, gyms, trails, and sports fields. Just painted and move-in ready, this beautiful home perfectly blends style, space, and location!
Property Details
Interior
Features
Main Floor
Living
3.66 x 3.5Dining
3.66 x 3.4Kitchen
4.9 x 3.6Exterior
Features
Parking
Garage spaces -
Garage type -
Total parking spaces 1
Condo Details
Amenities
Visitor Parking
Inclusions
Property History
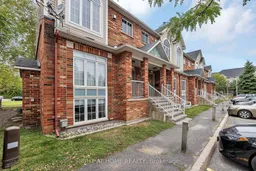 18
18