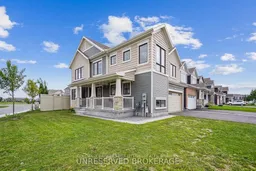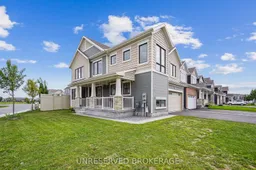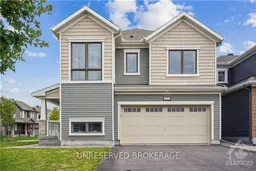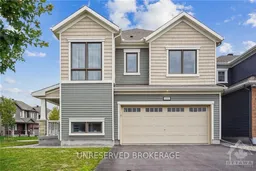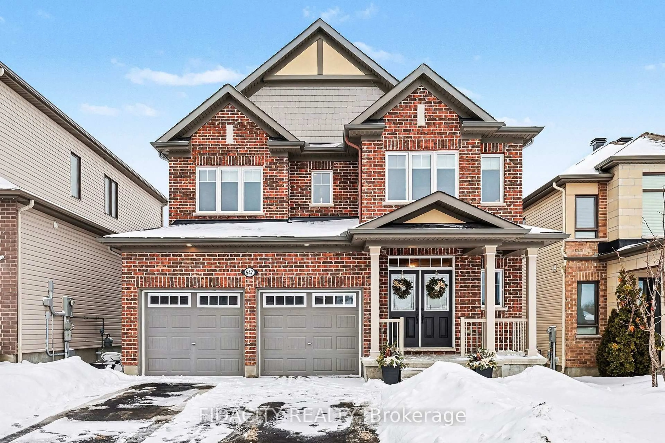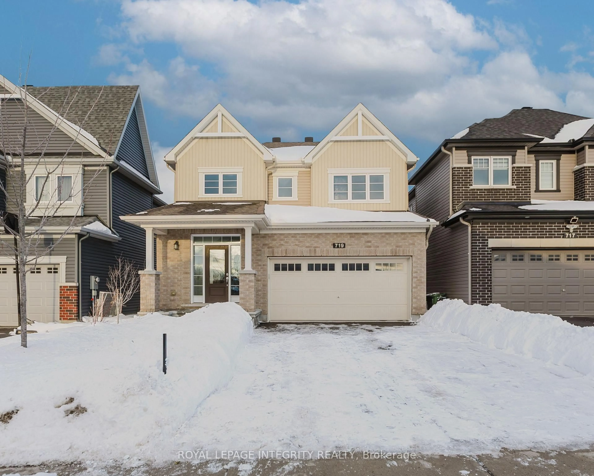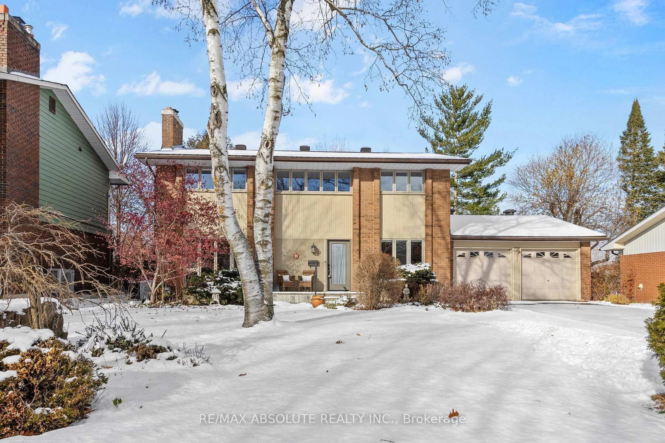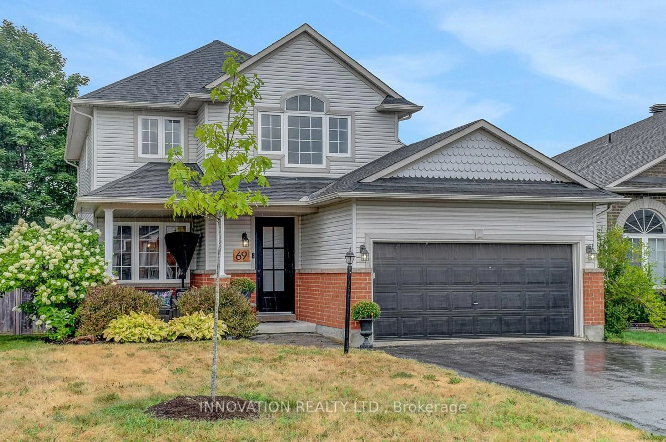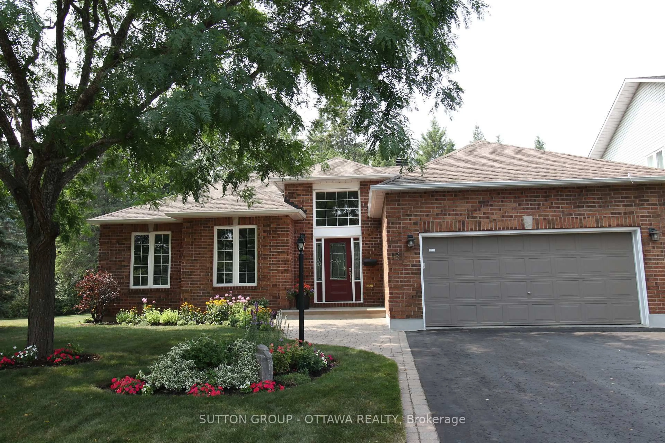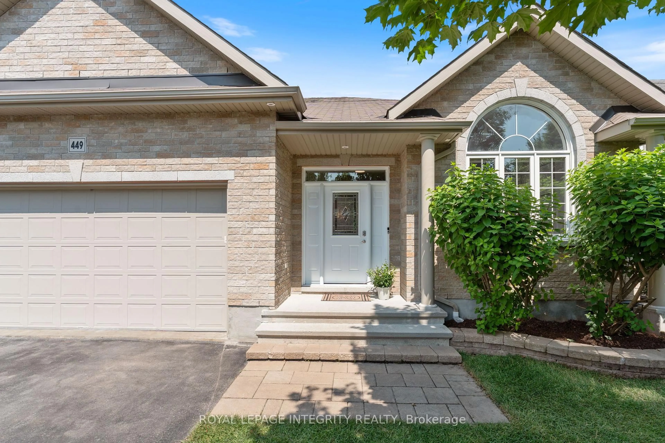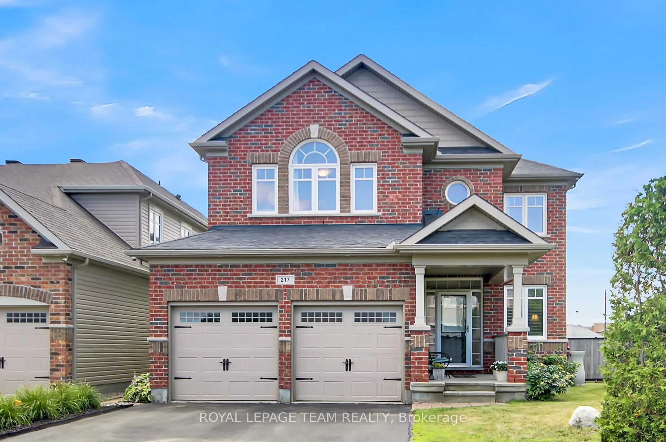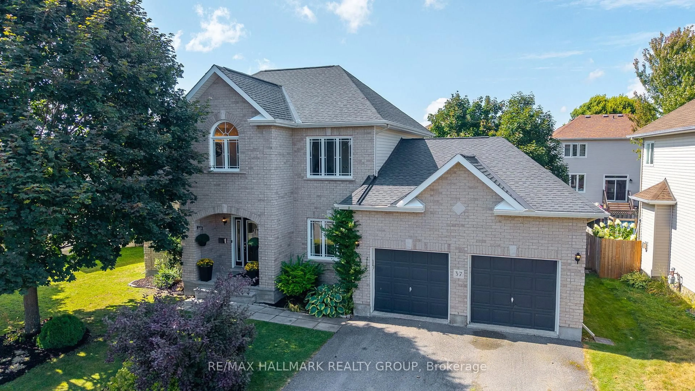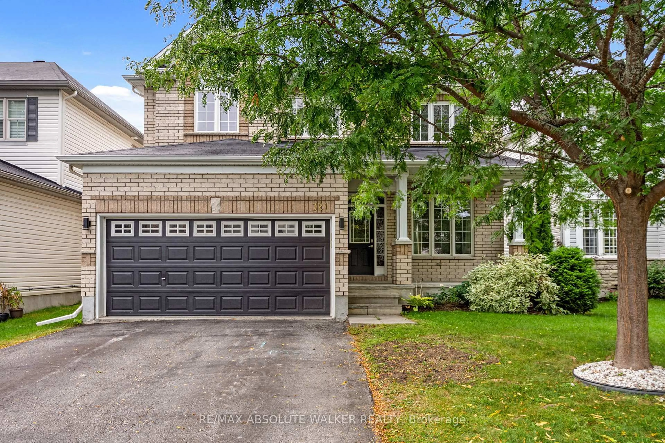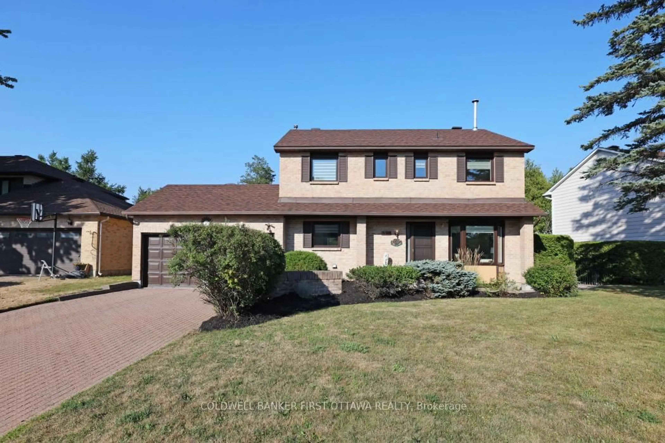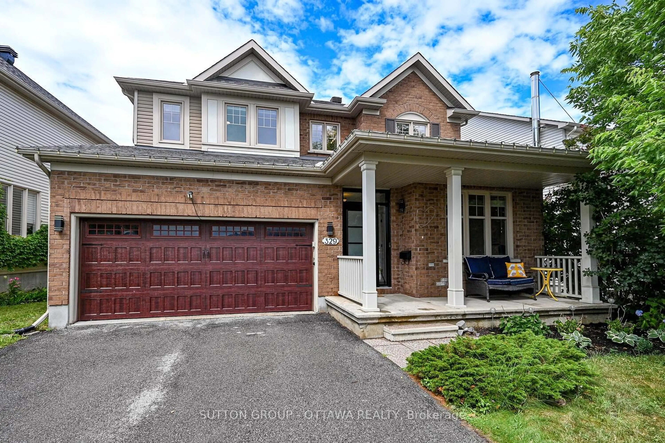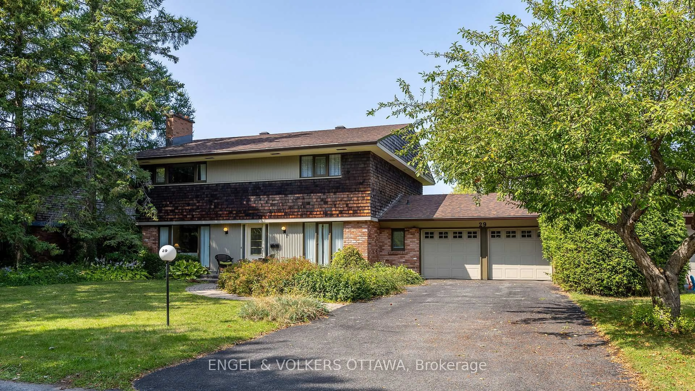Welcome to 101 Reliance Ridge - a stylish 3-bed + LOFT home in Kanata's sought-after Emerald Meadows/Trailwest community. Tucked on a quiet corner lot, this home blends modern comfort with everyday convenience in a family-friendly neighbourhood, just steps to schools and parks and the occasional kid-powered lemonade stand. Step inside from the covered porch to a huge welcoming tiled foyer and an open-concept main level with big bright windows. The kitchen features granite countertops, a spacious walk-in pantry, and a perfect view of the action in the living and dining areas - so you can cook, chat, and keep an eye on the snacks all at once. From the dining room, step out to your oversized deck with built-in benches and planters - ideal for morning coffee, weekend barbecues, or channeling your inner gardener. Upstairs, the primary suite offers a walk-in closet and a spa-like ensuite with double sinks, soaker tub and separate glass shower. You'll also find 2 additional bedrooms and a versatile loft space that you could use as a home office, reading nook, or the treadmill's final resting place. You'll also enjoy the convenience of a double garage with inside access, and the untapped potential in the basement which is all ready to be finished with added framing/electrical and a bathroom rough-in. Located close to top-rated schools, parks, walking trails, and convenient shopping, this home offers a fantastic balance of community charm and suburban ease - where comfort, style, and good living come naturally.
Inclusions: Fridge, stove, hood fan, built-in microwave, dishwasher, washer, dryer, light fixtures, smoke detectors, garage opener
