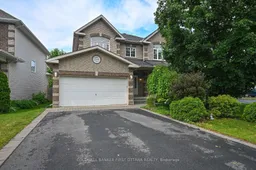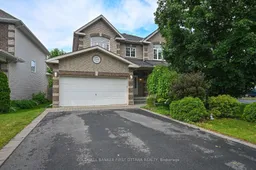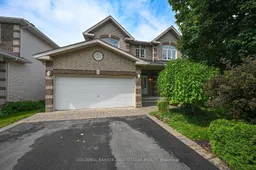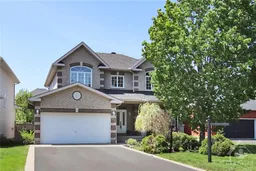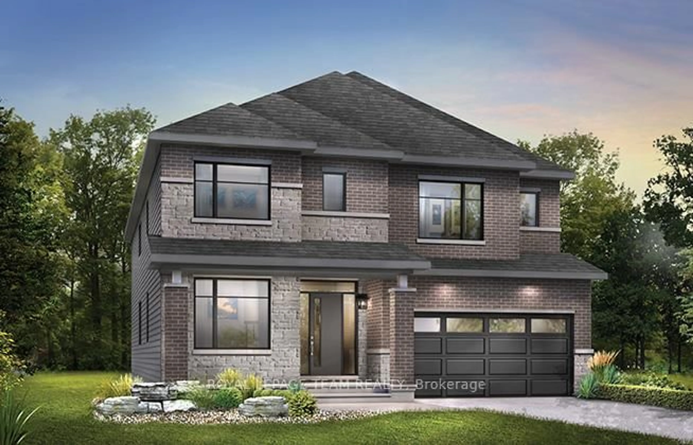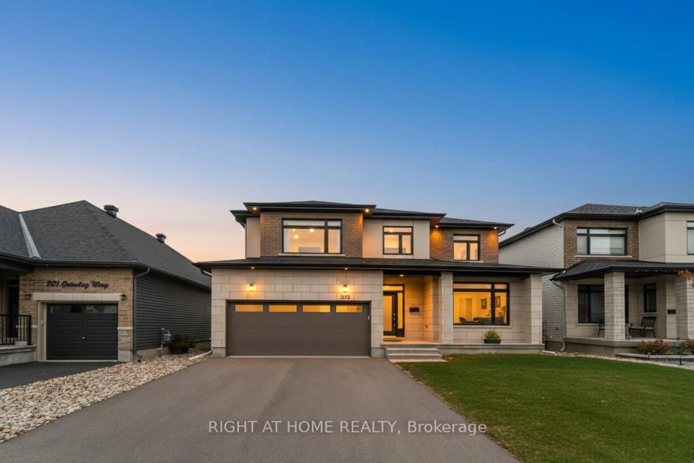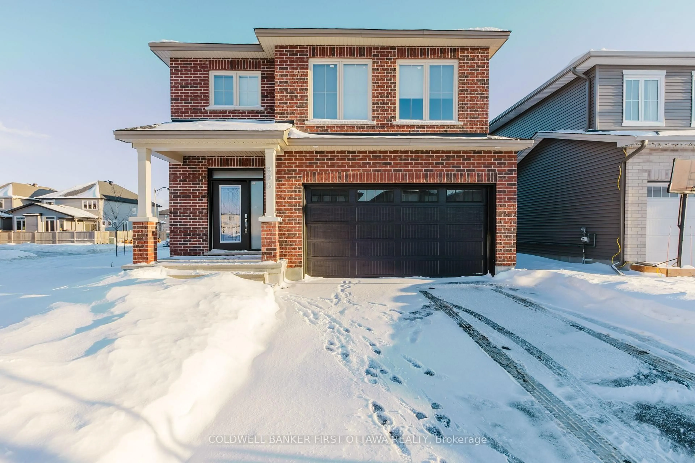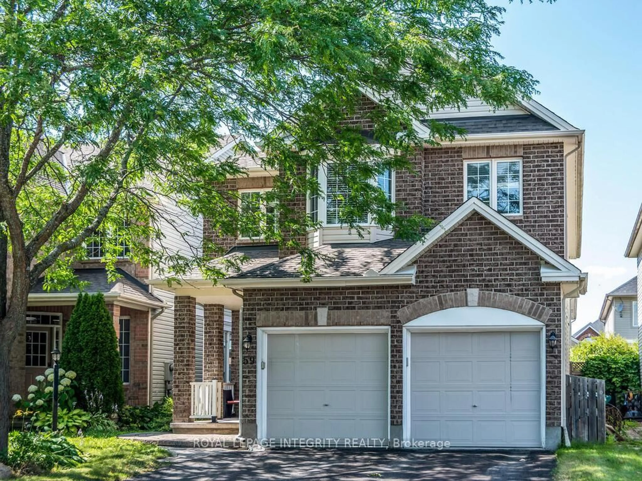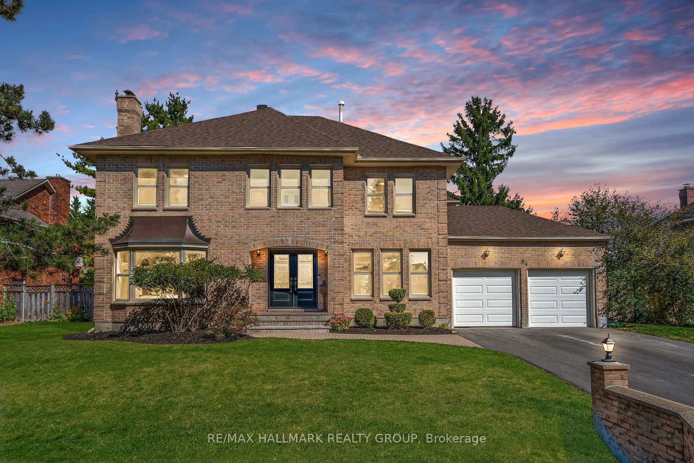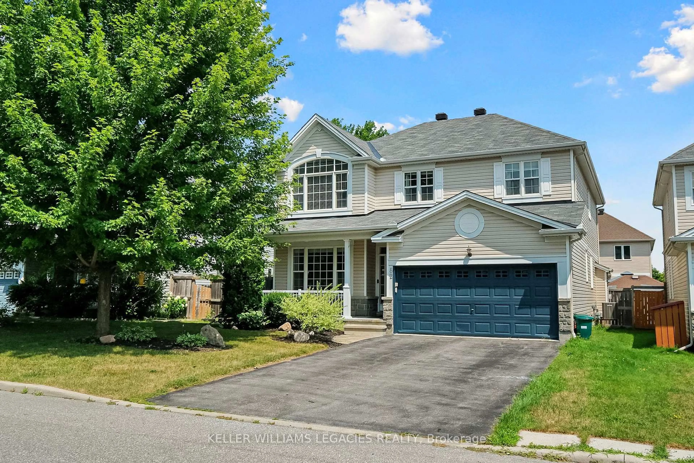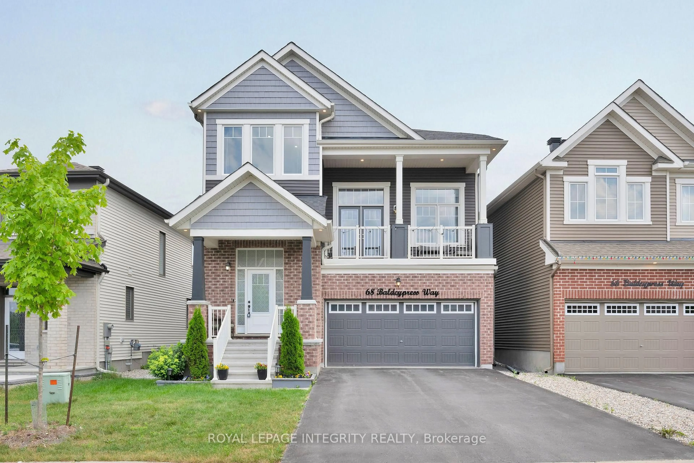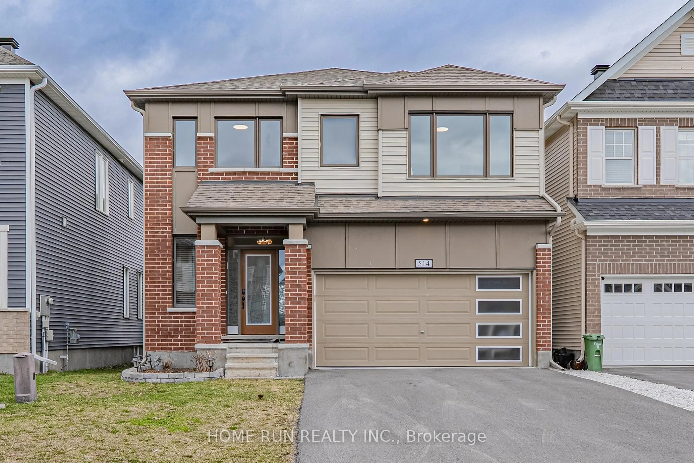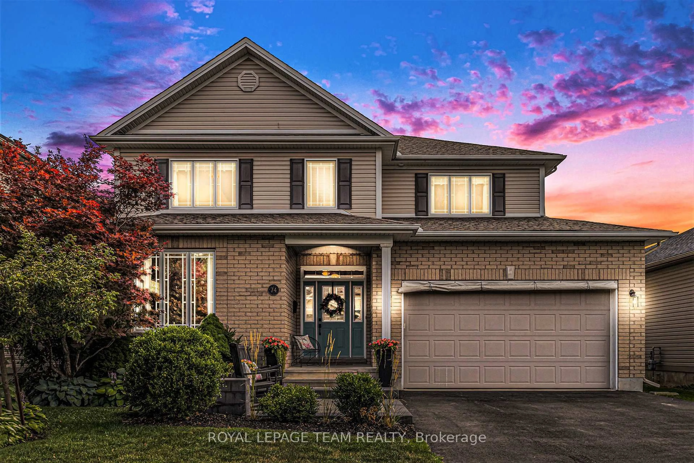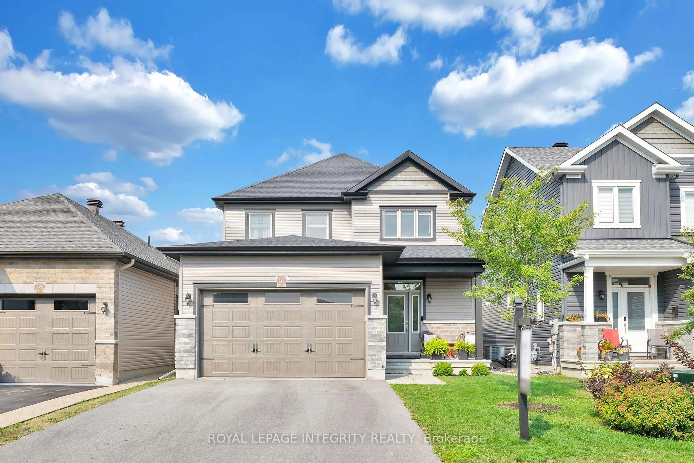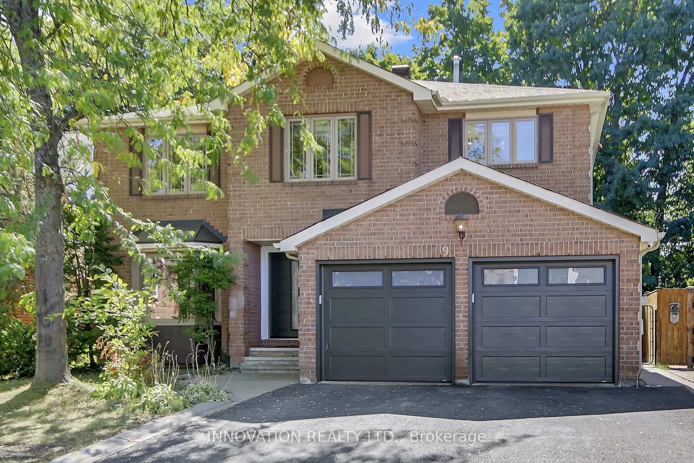Discover the perfect blend of space, style, and smart upgrades in this elegant detached home offering nearly 2,400 sq. ft. above grade-plus a fully finished basement. Whether you're accommodating extended family, growing teens, or guests, this home offers the flexibility and comfort to suit every stage of life.Step inside to a thoughtfully designed main floor featuring a sunken family room and a spacious eat-in kitchen with stunning quartz countertops (complete with waterfall edge), stainless steel appliances, and a pantry cupboard. The open-concept layout flows seamlessly into sun-filled living and dining areas-ideal for hosting or everyday use.Upstairs, rich hardwood flooring continues throughout all bedrooms, including a serene primary suite with a walk-in closet and spa-like 5-piece ensuite. The secondary bedrooms are generously sized and versatile-perfect for kids, in-laws, a home office, or creative space.The fully finished lower level is a standout feature, offering a full bathroom, additional bedroom or office, and a large rec room with cozy fireplace-ideal for a teen hangout, home gym, games room, or private suite for extended family.Notable upgrades include a brand-new furnace and air conditioning system, ensuring year-round comfort and peace of mind.Outside, enjoy a beautifully landscaped, fully fenced backyard with mature trees and plenty of space to relax or play. Nestled on a quiet street yet just minutes from parks, schools, shopping, and quick access to the 417, this home is a rare turnkey opportunity for families of all shapes and sizes.
Inclusions: Fridge, Stove, Washer, Dryer, Hood Fan, Dishwasher
