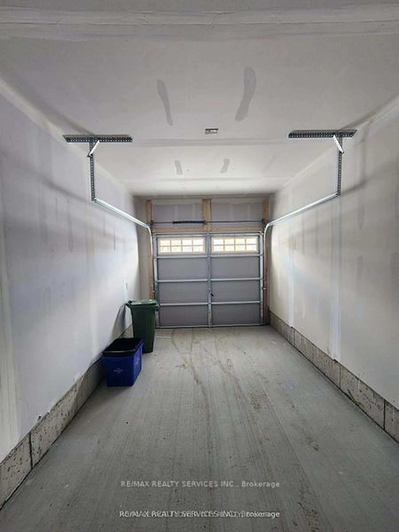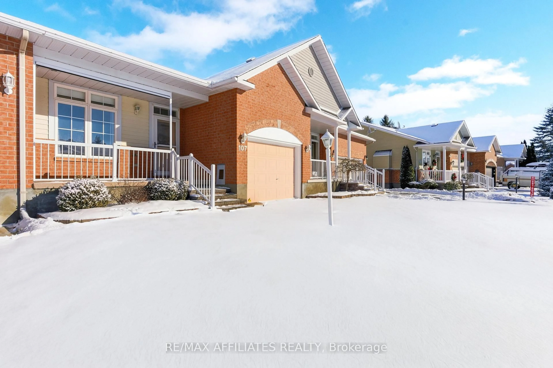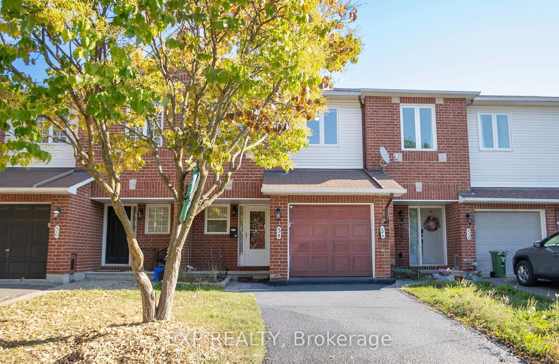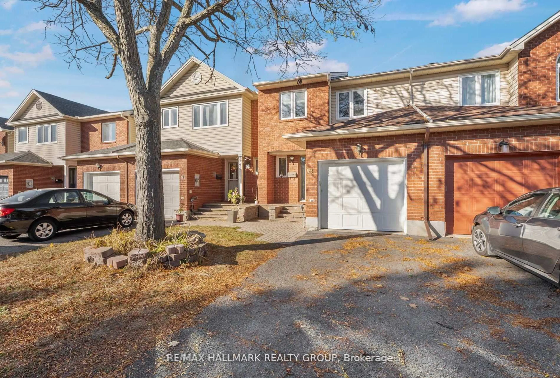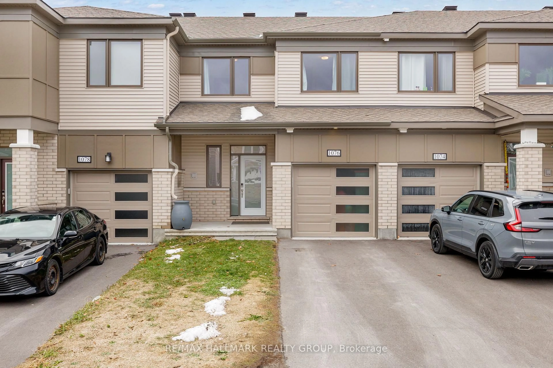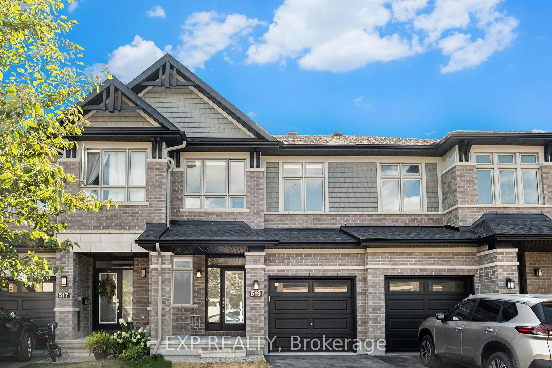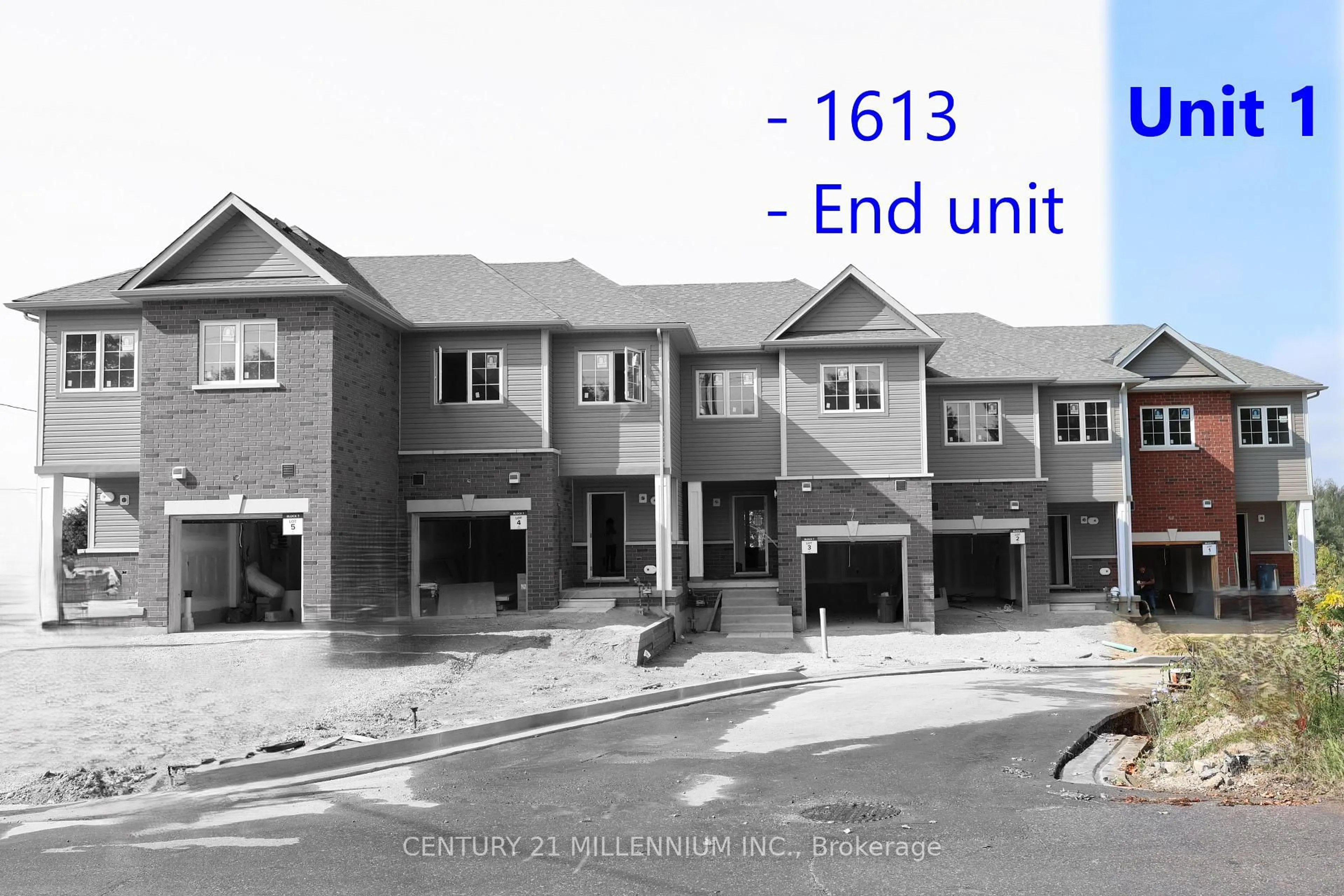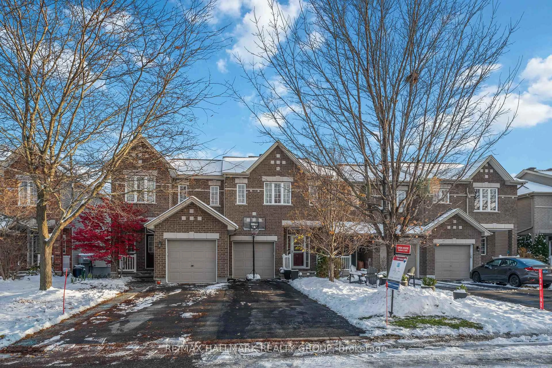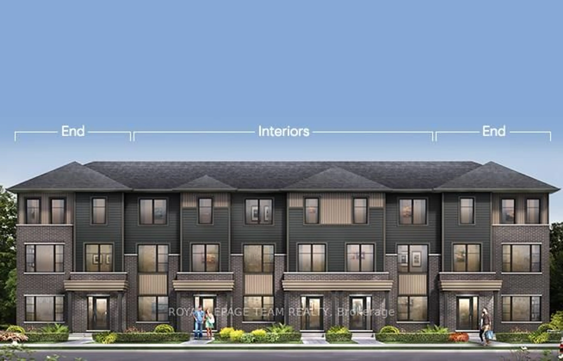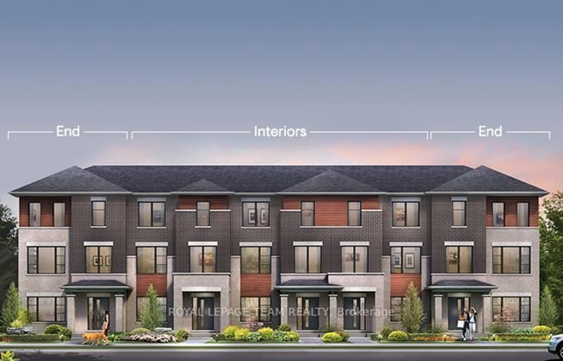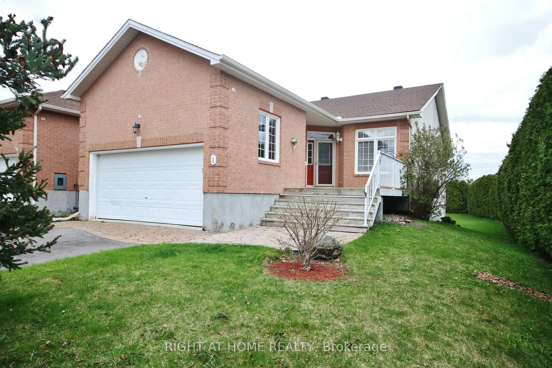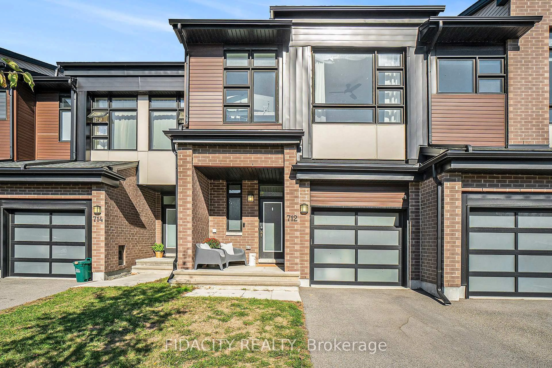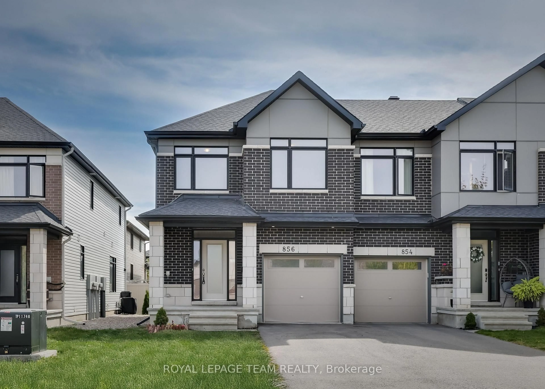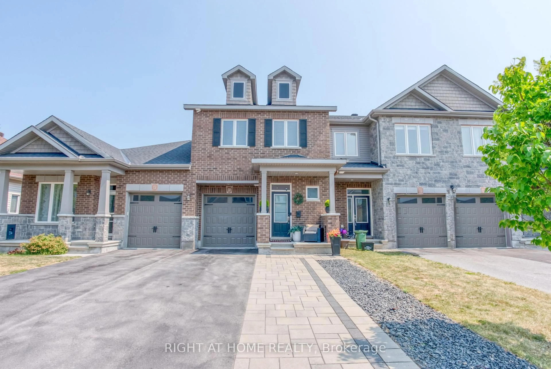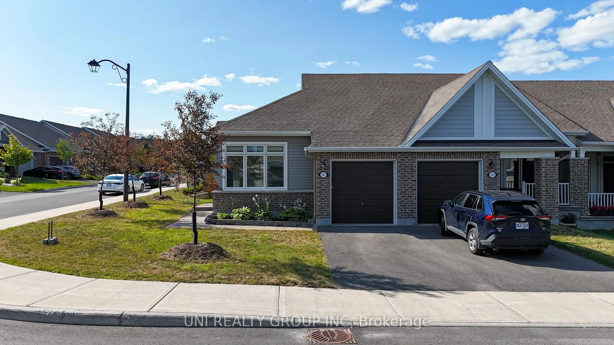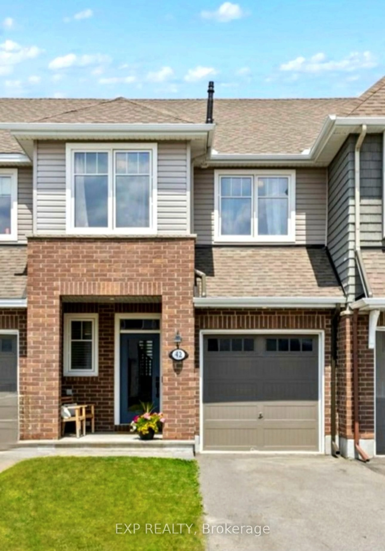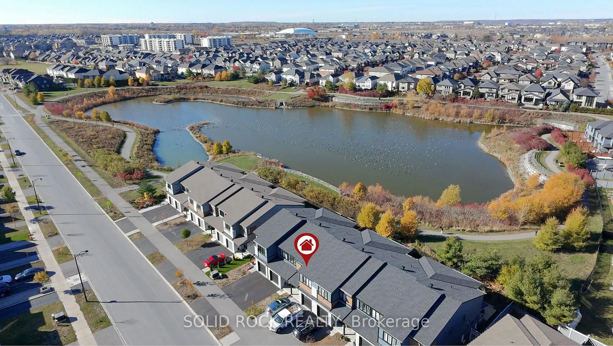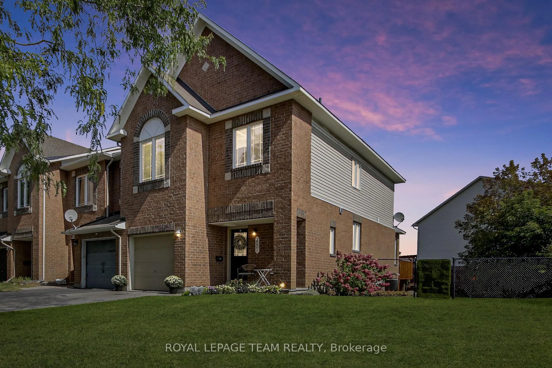Meticulously maintained and move-in ready, this modern 3-bedroom, 3-bathroom townhome is perfectly situated in the heart of Fairwinds, one of the Stittsville's most popular neighborhoods. Designed with both style and functionality, an ideal choice for first-time buyers, families, or investors. The front of the home features an extended interlock driveway and a welcoming. The main level boasts beautiful laminate flooring, a spacious dining room, a bright living room, and a gourmet kitchen with stainless steel appliances, granite countertops, and plenty of cabinet space. A convenient 2-piece bath completes this level, along with direct access to a private, fully fenced backyard. Upstairs, you'll find 3 generously sized bedrooms and a full family bathroom. The primary suite offers a walk-in closet and a 3-piece en-suite, creating a comfortable retreat. The lower level adds even more potential with full-size windows, laundry, and plenty of storage space ideal for a future rec room, home office, or gym. This home truly blends modern comfort with everyday convenience in a prime location close to parks, schools, shopping, and transit.
Inclusions: Stove, Dryer, Washer, Refrigerator, Dishwasher, Hood Fan
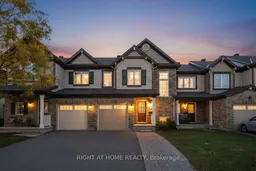 28
28

