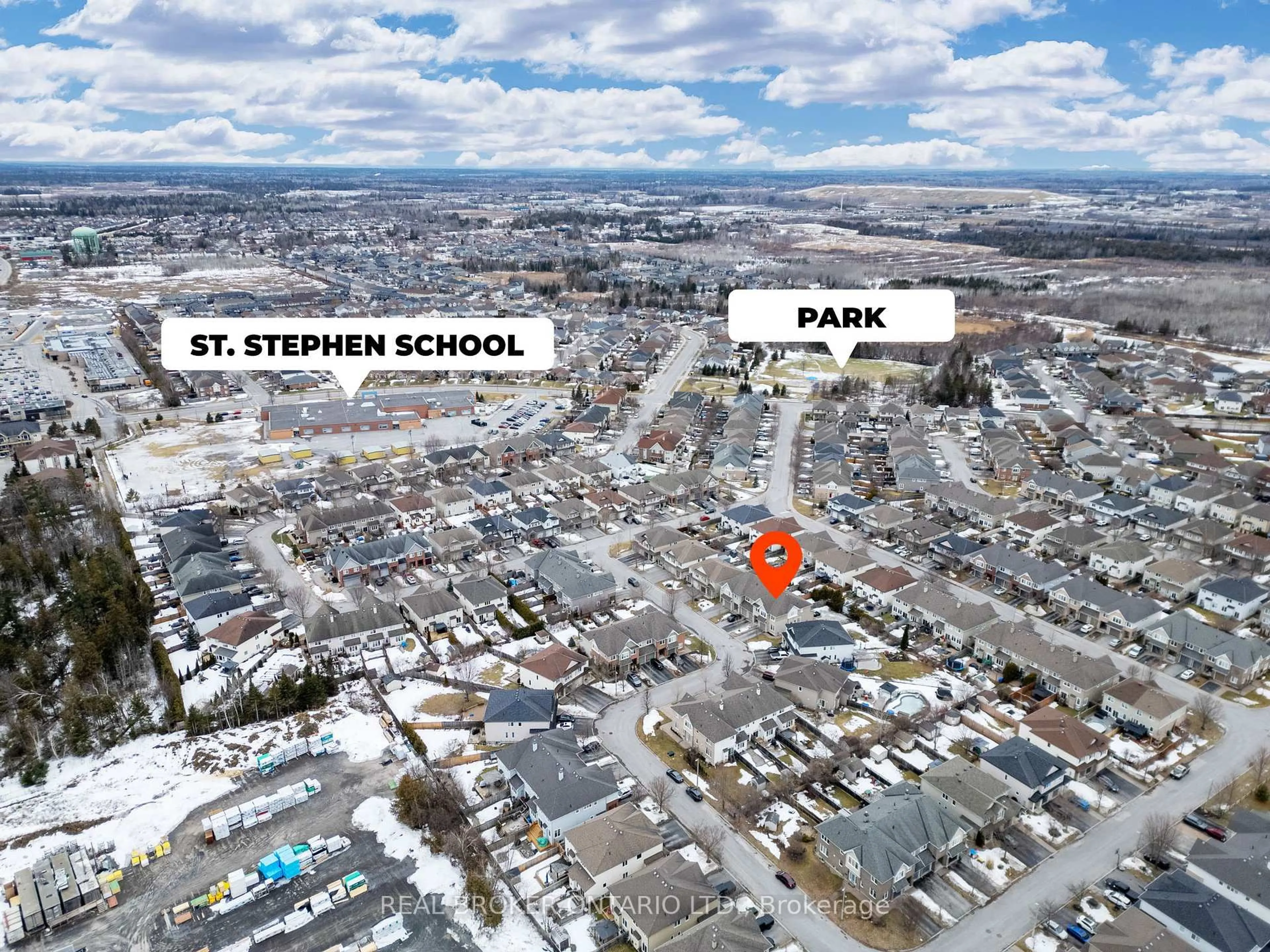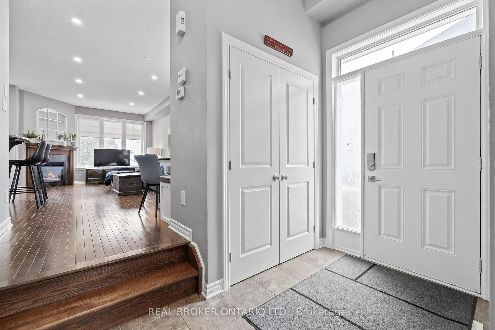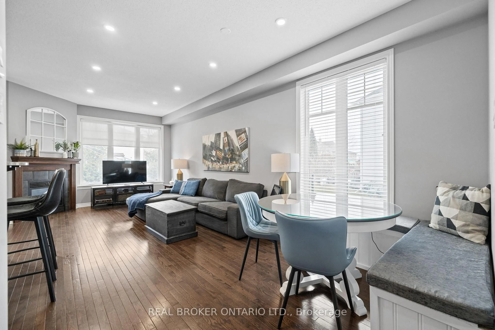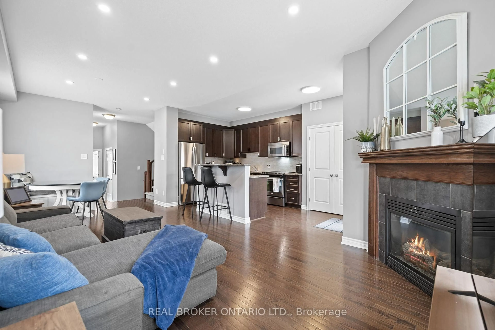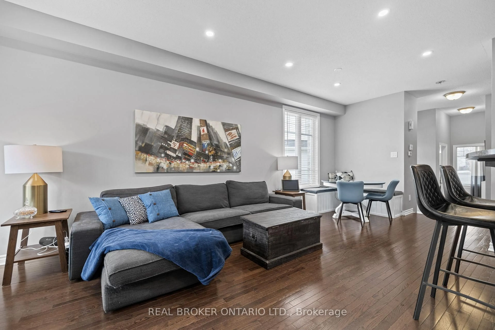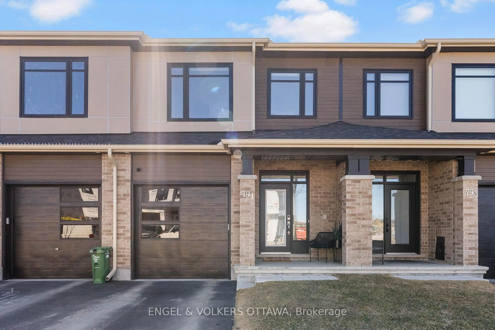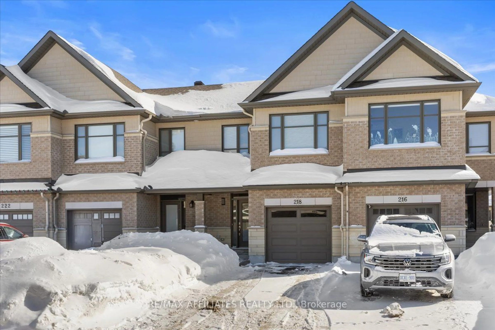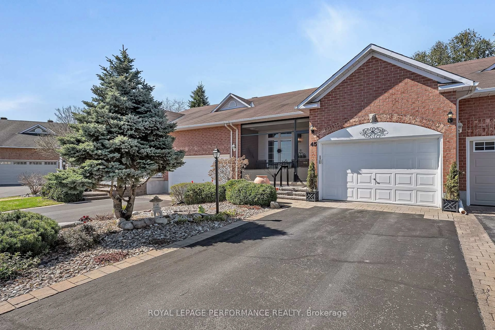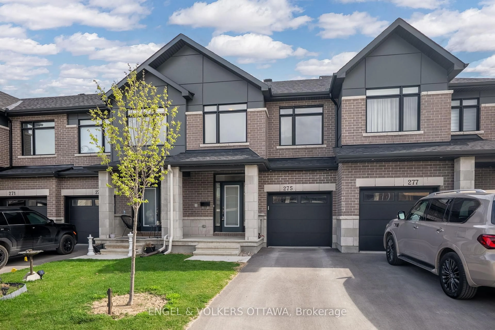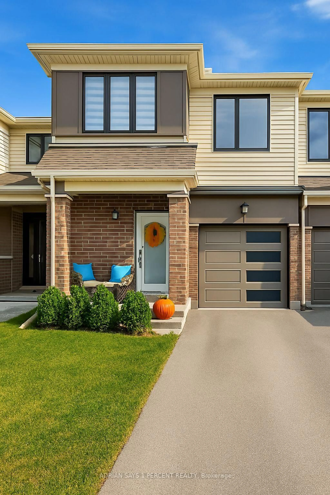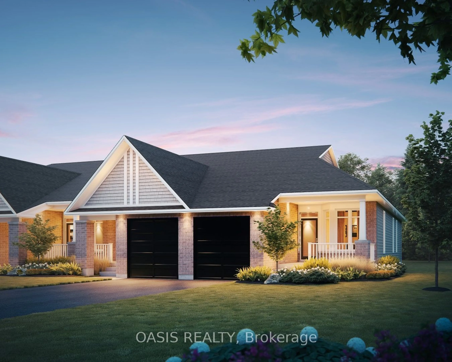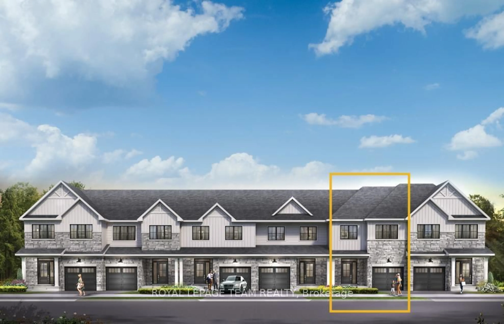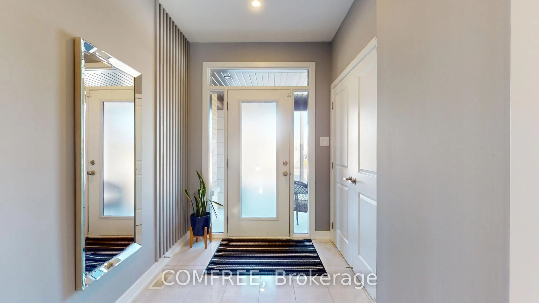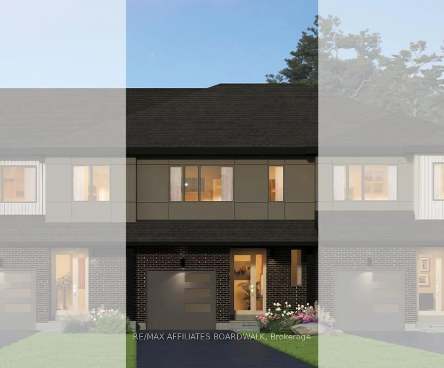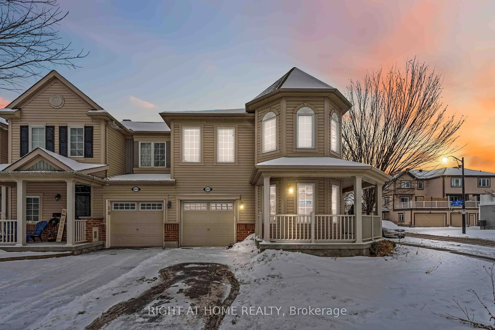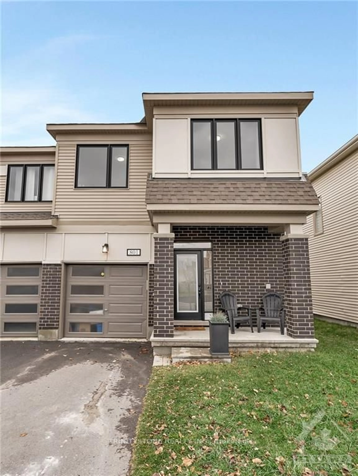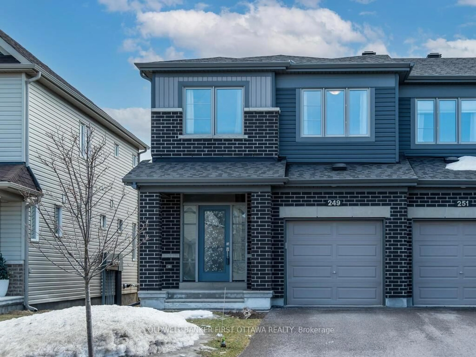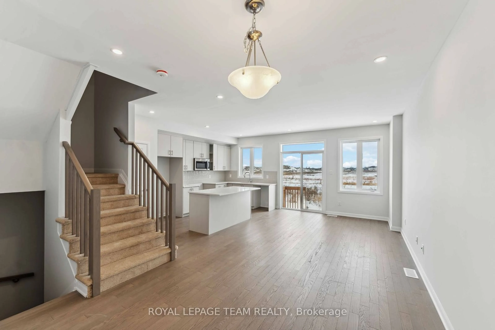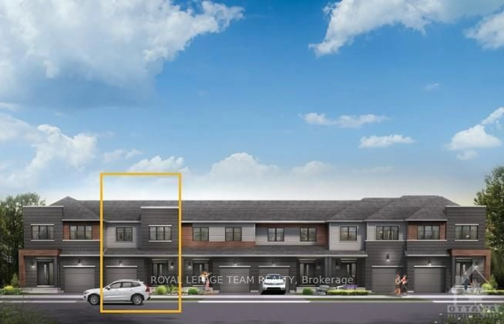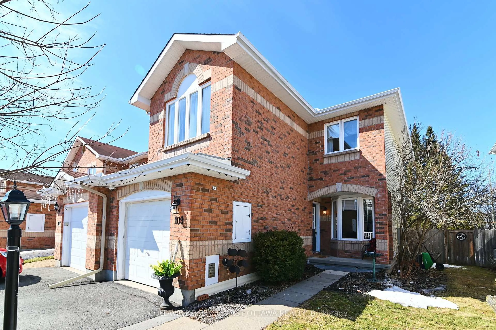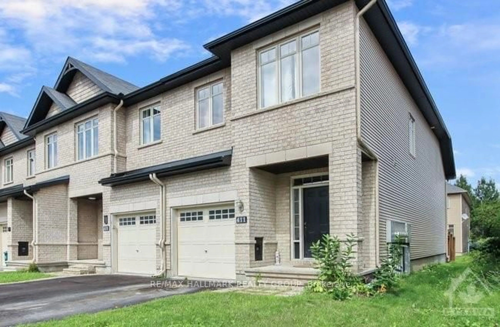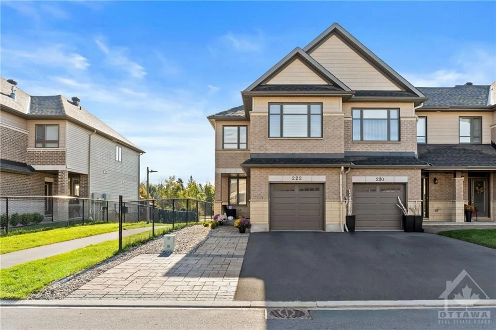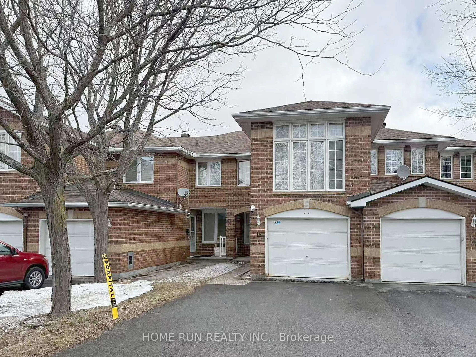118 Mojave Cres, Ottawa, Ontario K2S 0H3
Contact us about this property
Highlights
Estimated ValueThis is the price Wahi expects this property to sell for.
The calculation is powered by our Instant Home Value Estimate, which uses current market and property price trends to estimate your home’s value with a 90% accuracy rate.Not available
Price/Sqft$406/sqft
Est. Mortgage$2,993/mo
Tax Amount (2024)$4,299/yr
Days On Market48 days
Description
This spacious 3-bedroom, 3-bath, Tamarack end unit townhome offers a perfect blend of modern comfort and convenience in the heart of Stittsville. With its open concept layout and thoughtful design, this home is ideal for families, professionals, or anyone seeking a convenient lifestyle. As you step inside, you are greeted by an inviting foyer that leads to a bright and airy living area and home office to your left offering function and comfort. The open-concept kitchen features ample cabinetry, modern appliances, and a bar style counter, making it a chef's delight while enjoying casual meals in the adjoining dining nook. Main level office with powder room makes working from home a breeze! Primary bedroom adorns a large ensuite with separate bath/shower. Bonus Second level laundry. The fully finished basement is a highlight, featuring a spacious family room complete with a 2nd gas fireplace, creating the perfect spot for movie nights or game days. The lower level also offers additional storage space, maximizing functionality. Situated in a prime location, full fenced yard, this end unit townhome provides easy access to schools, local shops, groceries, dining, parks, and recreation, as well as easy access to the 417 highway for effortless commuting.
Upcoming Open House
Property Details
Interior
Features
Main Floor
Office
2.62 x 3.38Living
2.8 x 5.79Breakfast Area / Fireplace
Kitchen
2.8 x 4.54Exterior
Features
Parking
Garage spaces 1
Garage type Attached
Other parking spaces 1
Total parking spaces 2
Property History
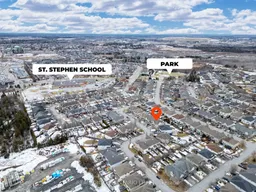 27
27Get up to 0.5% cashback when you buy your dream home with Wahi Cashback

A new way to buy a home that puts cash back in your pocket.
- Our in-house Realtors do more deals and bring that negotiating power into your corner
- We leverage technology to get you more insights, move faster and simplify the process
- Our digital business model means we pass the savings onto you, with up to 0.5% cashback on the purchase of your home
