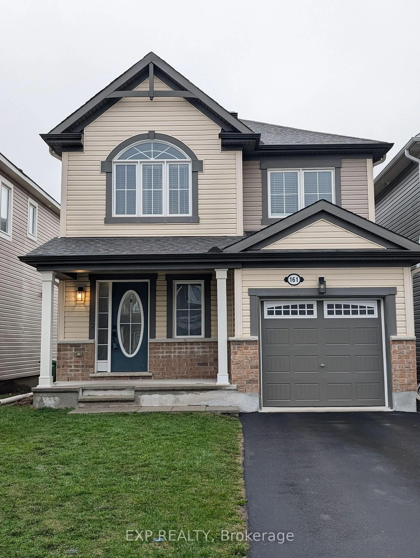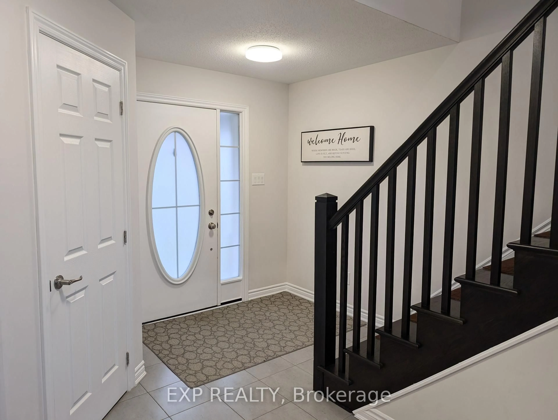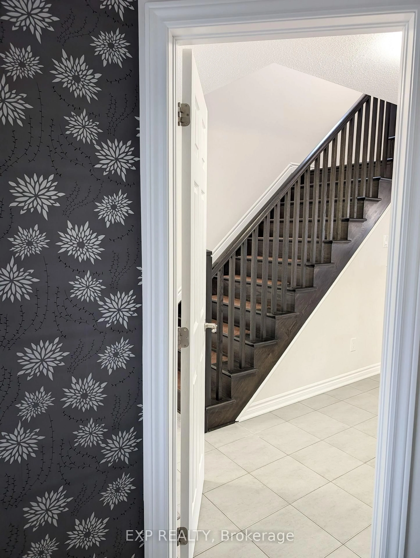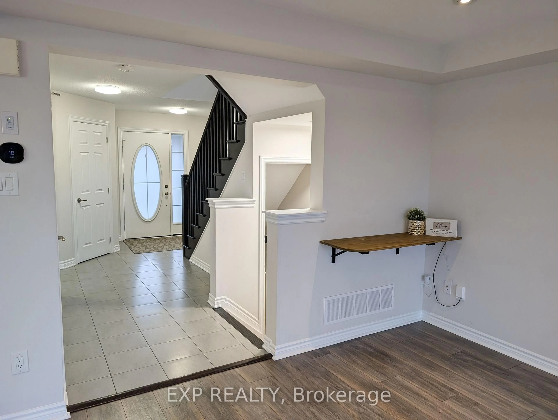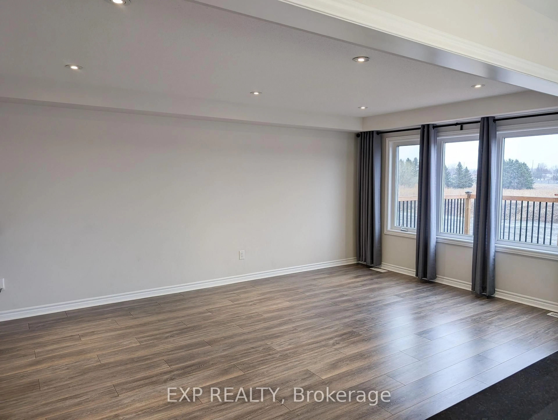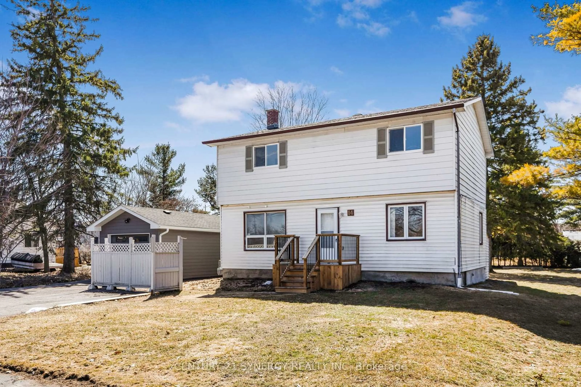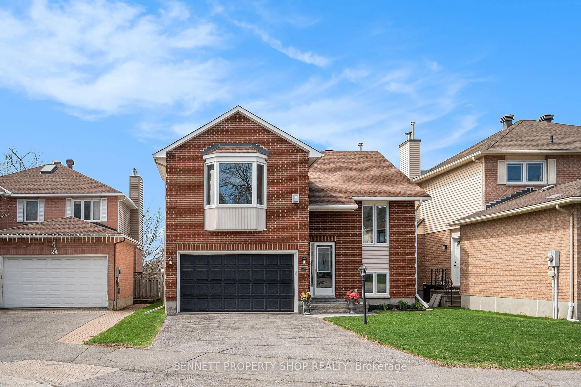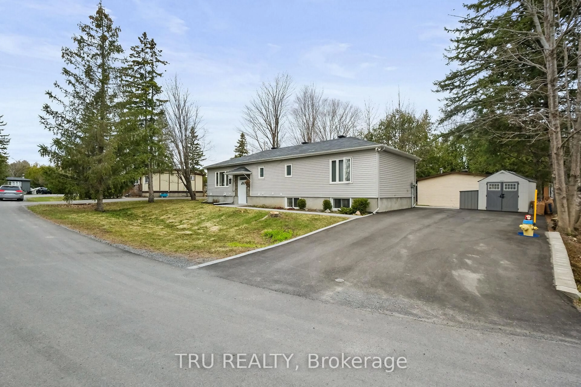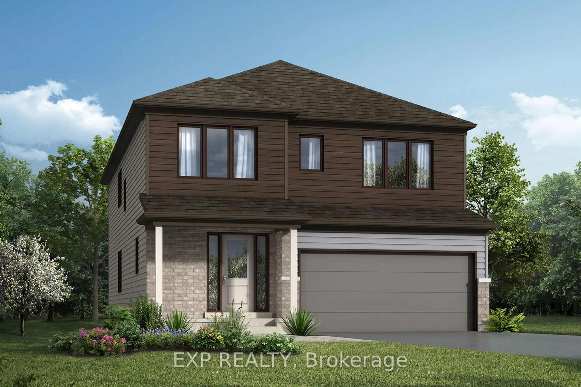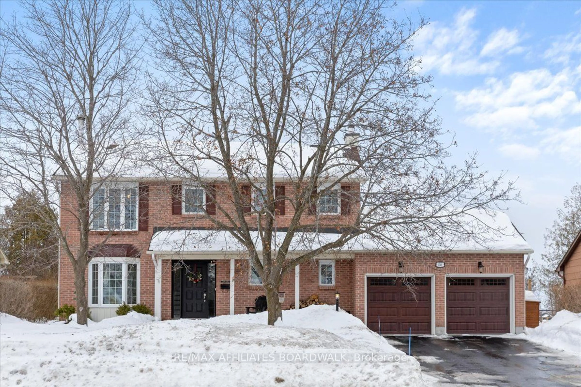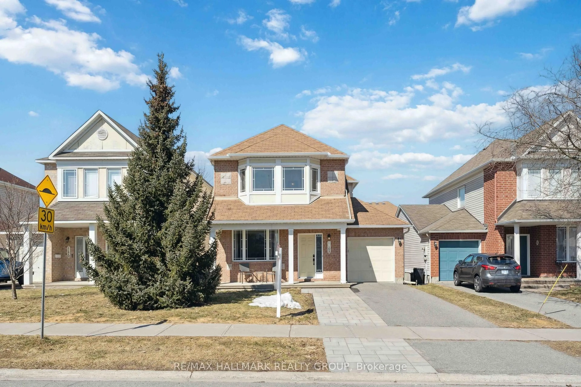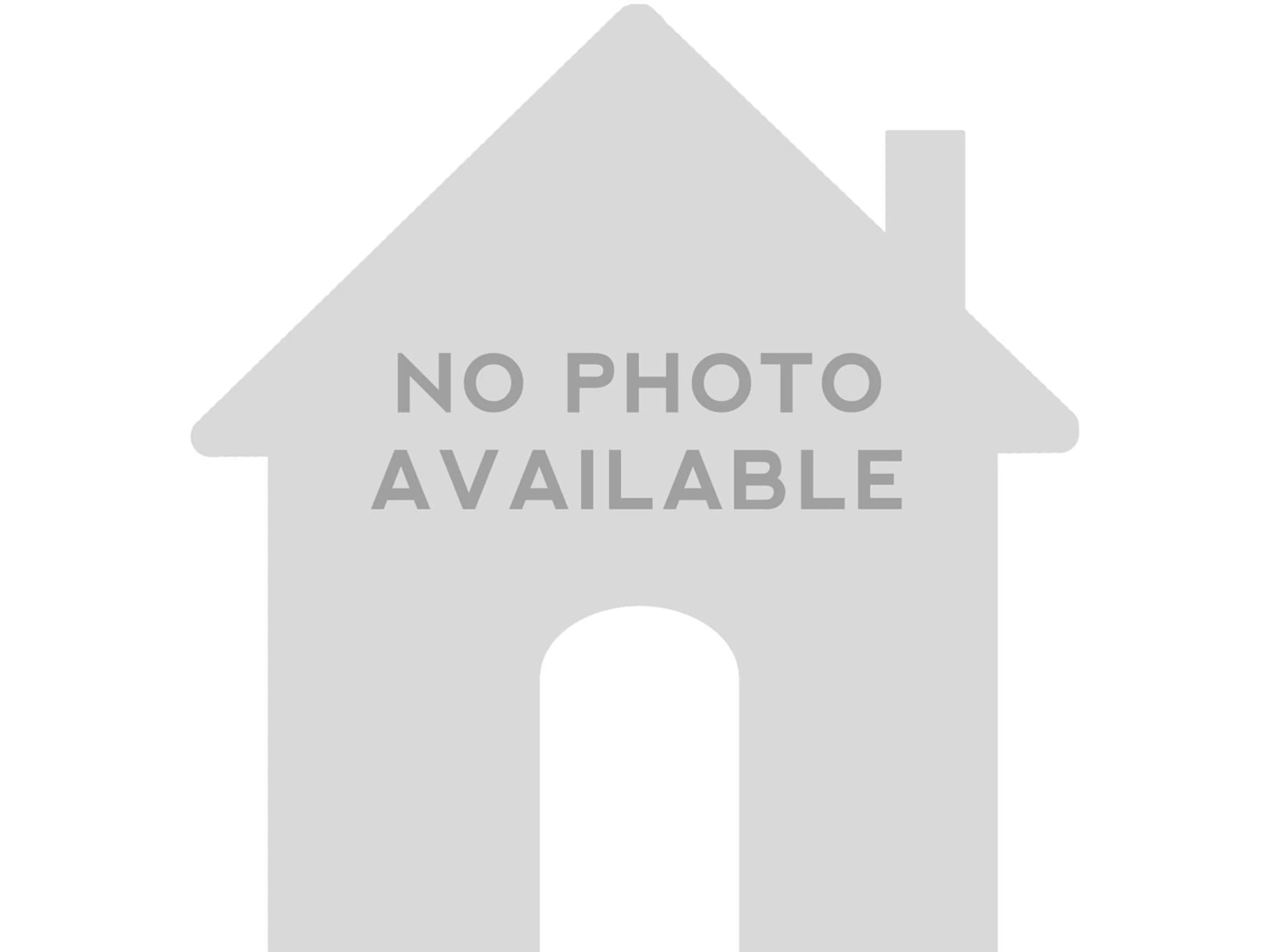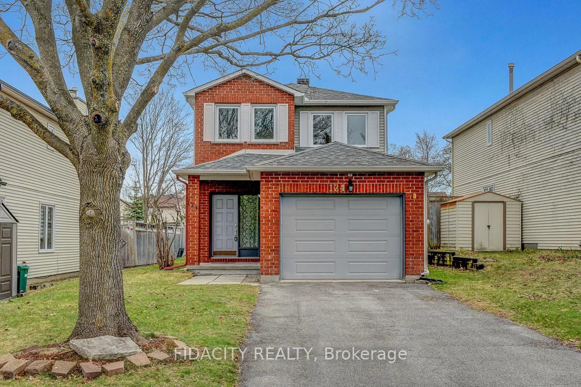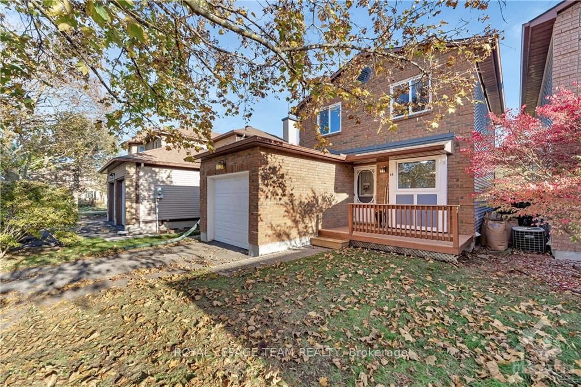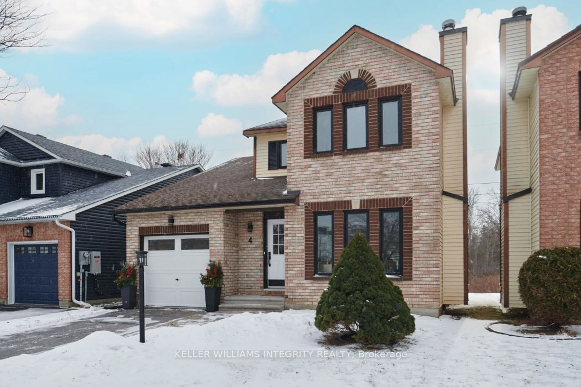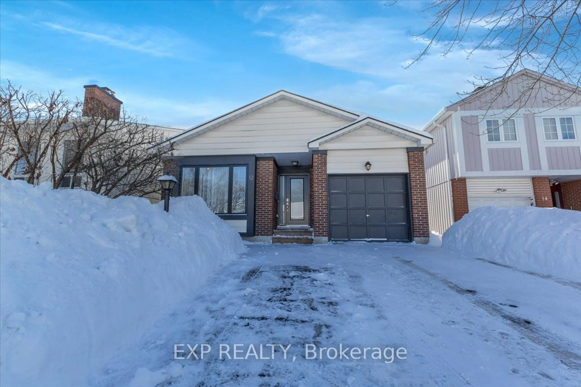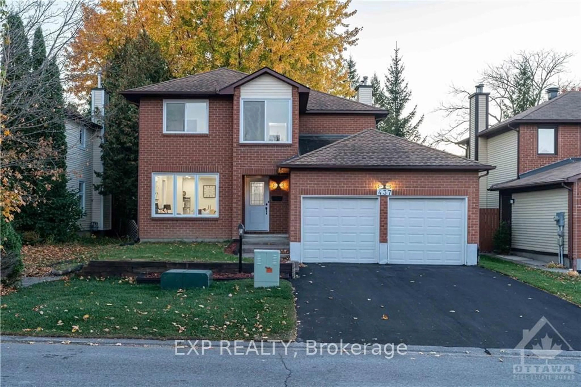161 Cranesbill Rd, Ottawa, Ontario K2V 0J4
Contact us about this property
Highlights
Estimated ValueThis is the price Wahi expects this property to sell for.
The calculation is powered by our Instant Home Value Estimate, which uses current market and property price trends to estimate your home’s value with a 90% accuracy rate.Not available
Price/Sqft$481/sqft
Est. Mortgage$3,543/mo
Tax Amount (2024)$4,484/yr
Days On Market5 days
Total Days On MarketWahi shows you the total number of days a property has been on market, including days it's been off market then re-listed, as long as it's within 30 days of being off market.64 days
Description
Welcome to this stunning 4-bedroom home in a prime location with a view of trail systems and waterways from your raised 10x20 brand new deck. This home is beautifully built with over $40,000 in builders enhancements, and $80,000 in basement and outdoor living upgrades. Appliances are included. Enjoy living close to walking trails (including upcoming completion of the trail system connecting Abbottsville Trail and Terry Fox Pond Trails), the Trans Canada Trail, parks and schools. Open-concept layout, three upstairs bedrooms, including primary bedroom with walk-in closet and en-suite bath with new double vanity and walk-in shower as well as convenient second-floor laundry. Additional laundry hookups in the fully finished basement to go with a 4th bedroom, 3-piece bathroom and flexible space, ideal for a recreation room, gym or family room. This tranquil setting offers beautiful sunrises with abundant wildlife right at your doorstep. This home can be yours today with immediate possession, and a cash bonus of $5,000 for any final touches the buyer desires.
Upcoming Open House
Property Details
Interior
Features
2nd Floor
Bathroom
3.75 x 1.884 Pc Bath
Bathroom
3.09 x 1.53 Pc Ensuite
Br
3.03 x 3.07Primary
4.61 x 3.69Exterior
Features
Parking
Garage spaces 1
Garage type Attached
Other parking spaces 2
Total parking spaces 3
Property History
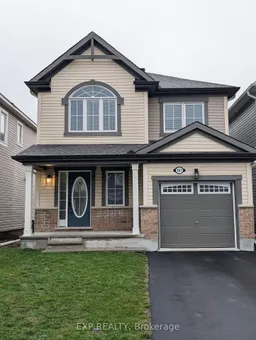 30
30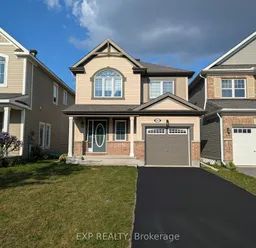
Get up to 0.25% cashback when you buy your dream home with Wahi Cashback

A new way to buy a home that puts cash back in your pocket.
- Our in-house Realtors do more deals and bring that negotiating power into your corner
- We leverage technology to get you more insights, move faster and simplify the process
- Our digital business model means we pass the savings onto you, with up to 0.25% cashback on the purchase of your home
