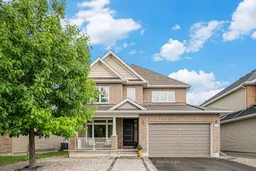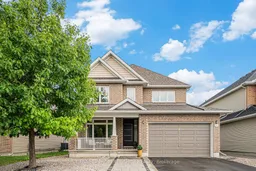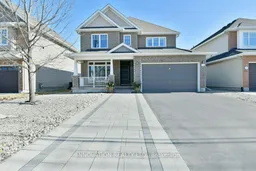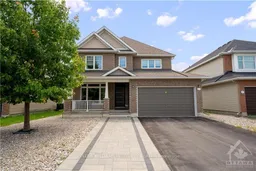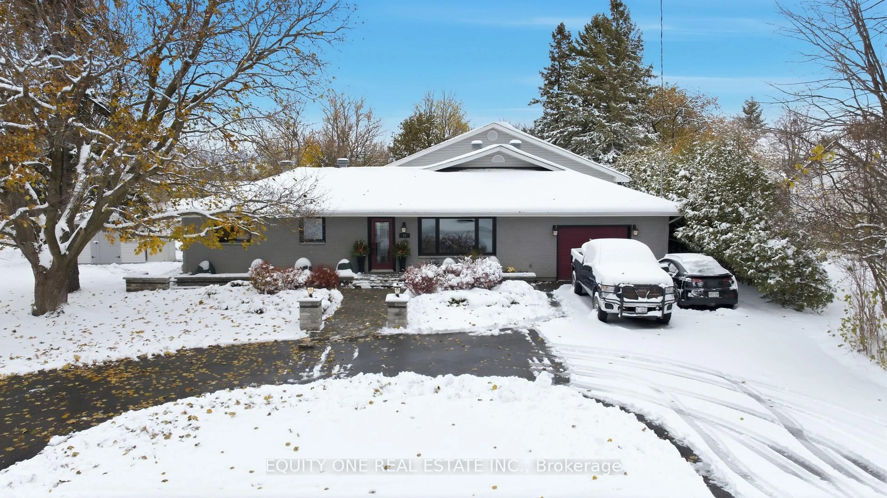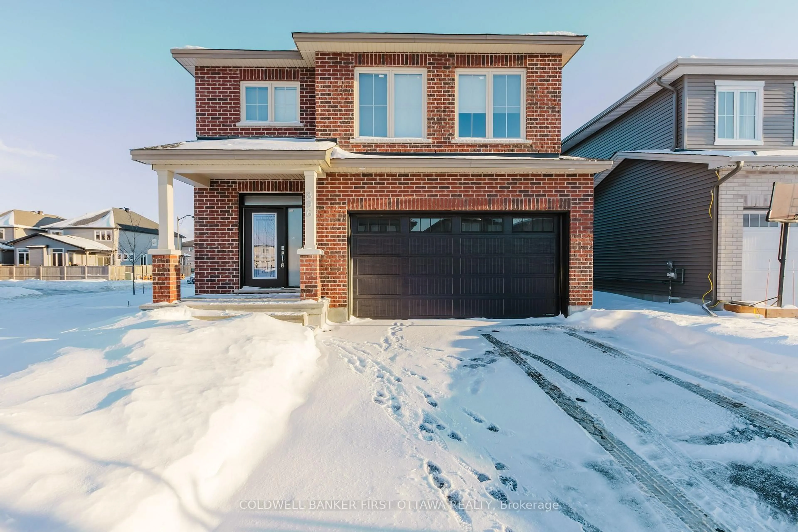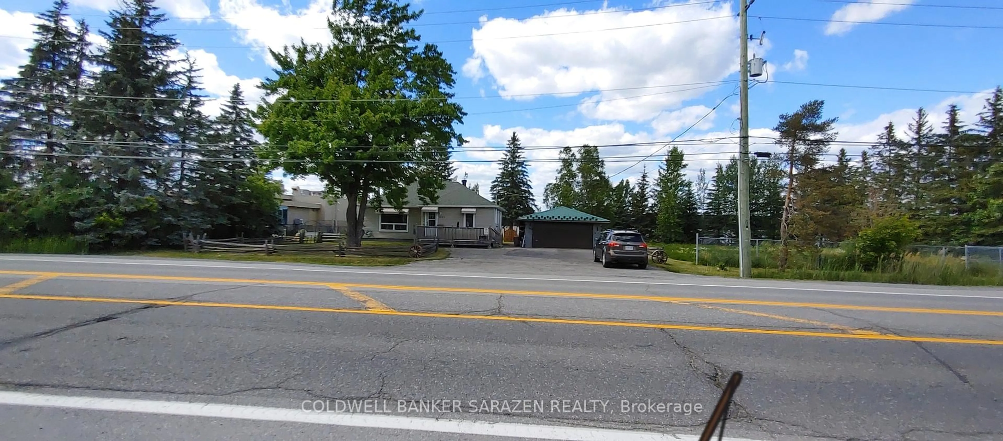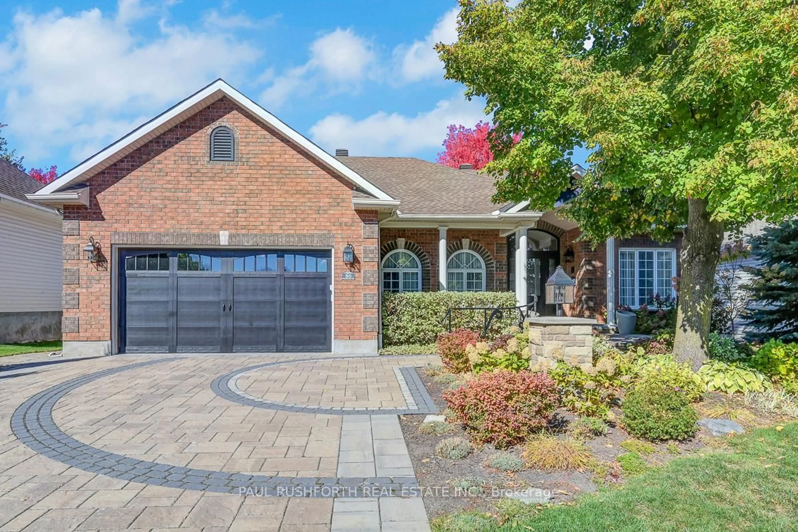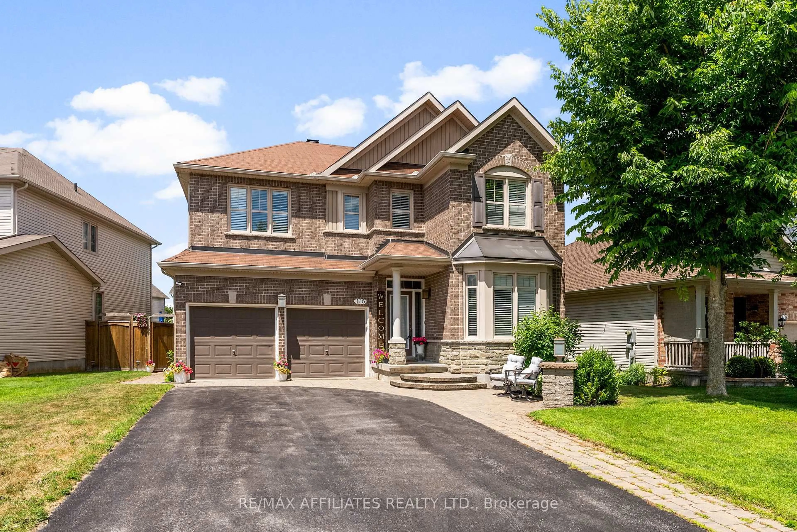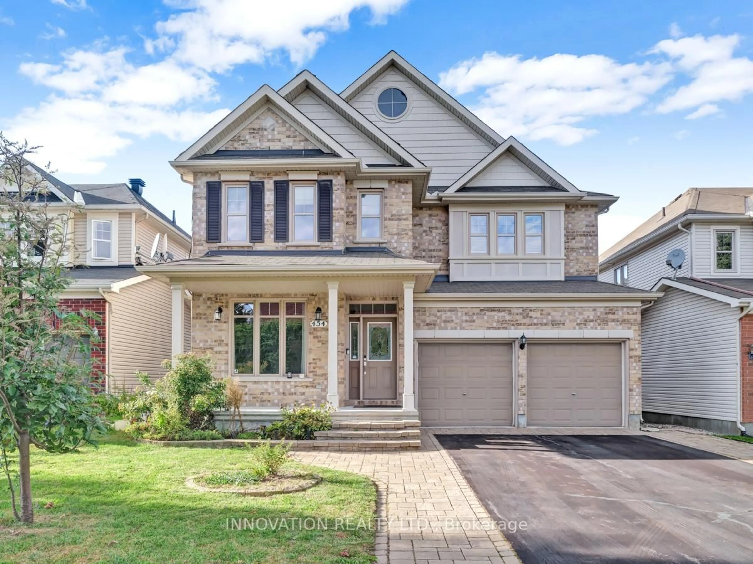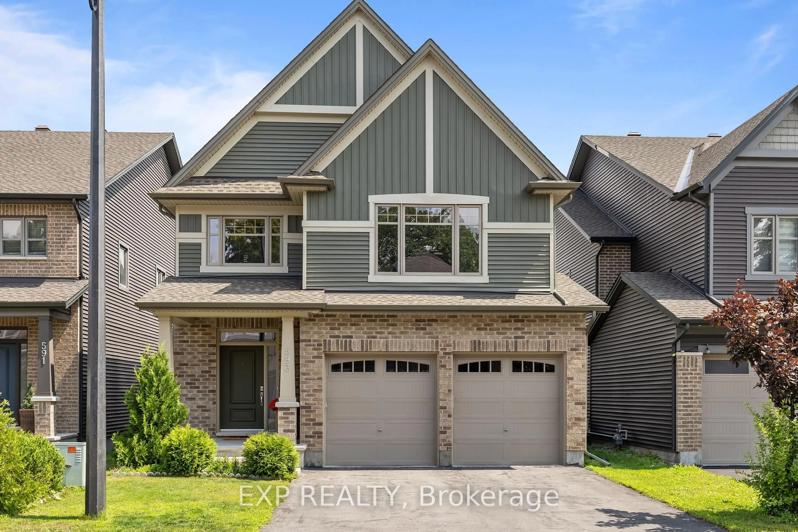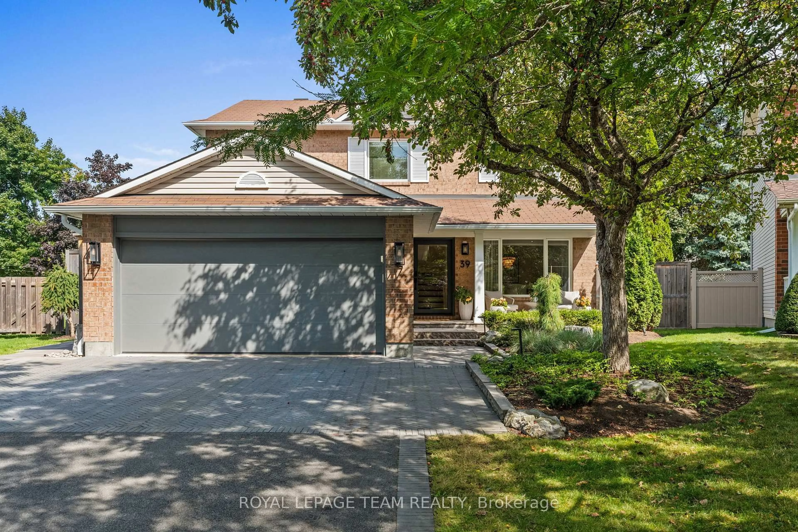EXCEPTIONAL VALUE FOR A TIMELY SALE! Step into a world of luxury with this magnificent former Tamarack model home, crafted for those who desire elegance and exceptional spaces for entertaining. This stunning 5-bedroom detached home in prestigious Stittsville blends high-end modern upgrades with timeless sophistication. The open-concept design offers grand living areas flooded with natural light-perfect for unwinding or hosting lavish gatherings-while the gourmet kitchen is a chef's dream with premium stainless steel appliances, gleaming quartz countertops, and extensive cabinetry for seamless style and function. Upstairs, four generous bedrooms include a luxurious primary suite with a spa-like en-suite featuring dual sinks, a sleek glass shower, and a deep soaking tub for ultimate relaxation. A fifth bedroom in the fully finished basement provides versatile space for guests, tenants, or a private retreat. The expansive backyard oasis is ideal for upscale summer entertaining, while the spacious two-car garage offers convenience for parking, storage, or a flexible workspace. With over $200,000 in premium upgrades, this home radiates quality and refinement. Nestled in a serene Stittsville neighbourhood, it offers easy access to public transit, top-tier shopping, dining, entertainment, parks, and trails-making it an exceptional opportunity for luxury buyers and families seeking an elevated, move-in-ready lifestyle. 24 hours irrevocable on all offers.
Inclusions: Stove, Microwave, Dryer, Washer, Refrigerator, Dishwasher, Hood Fan
