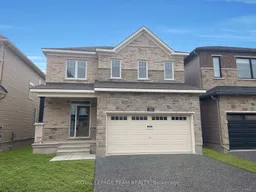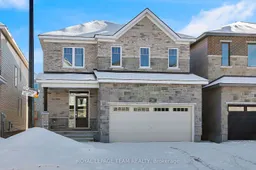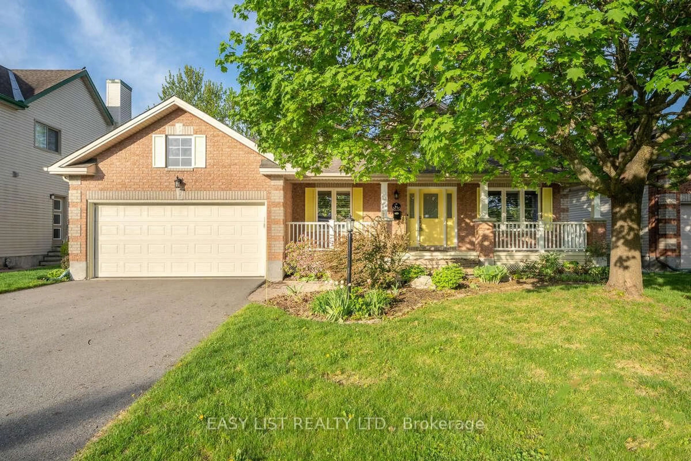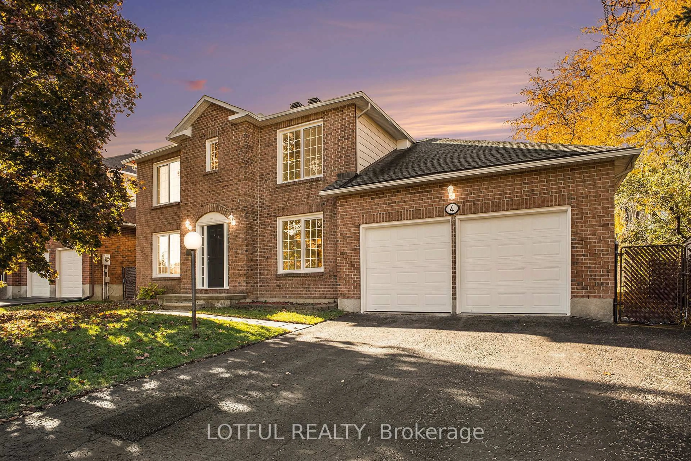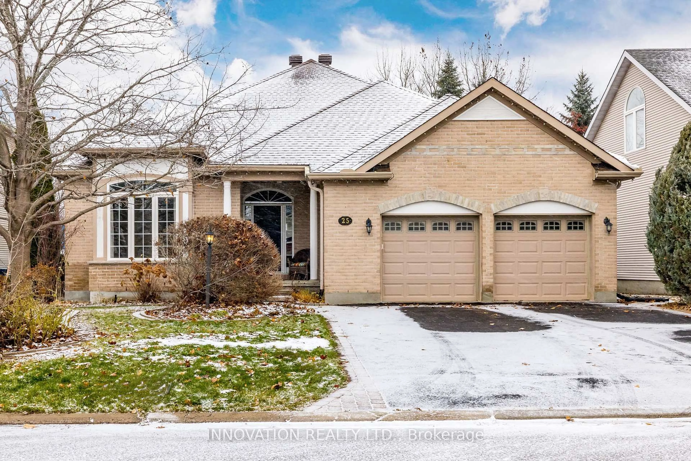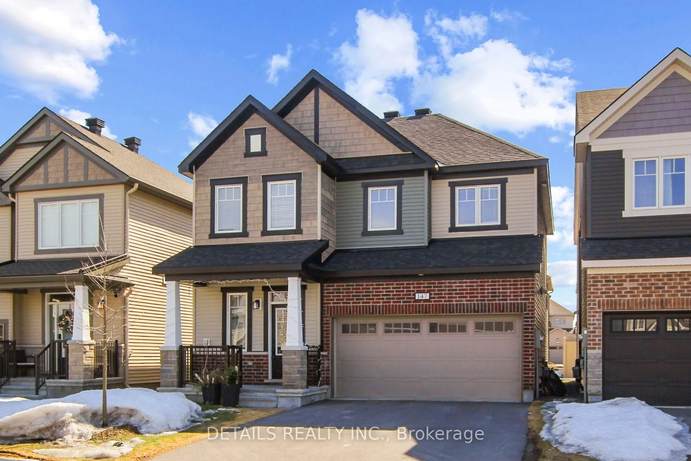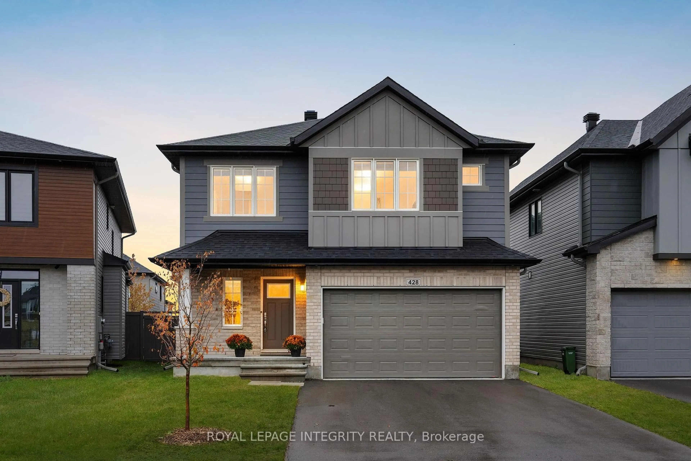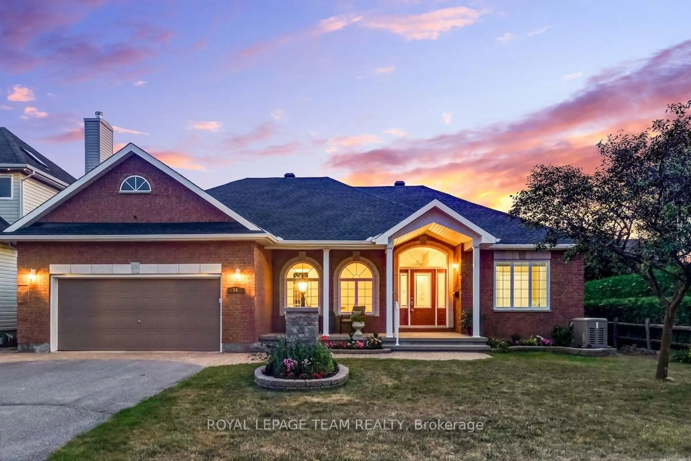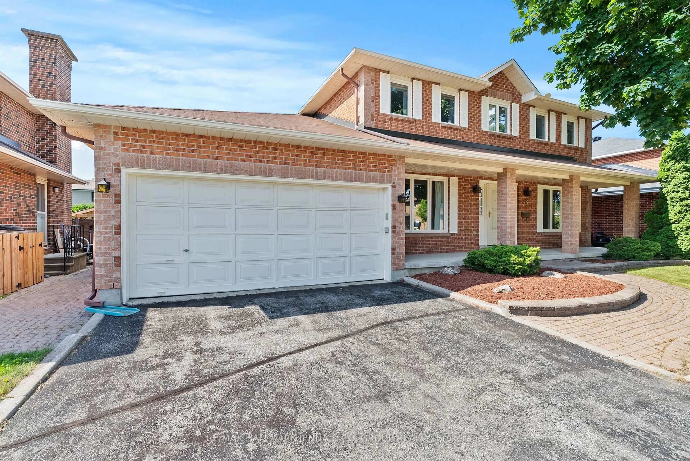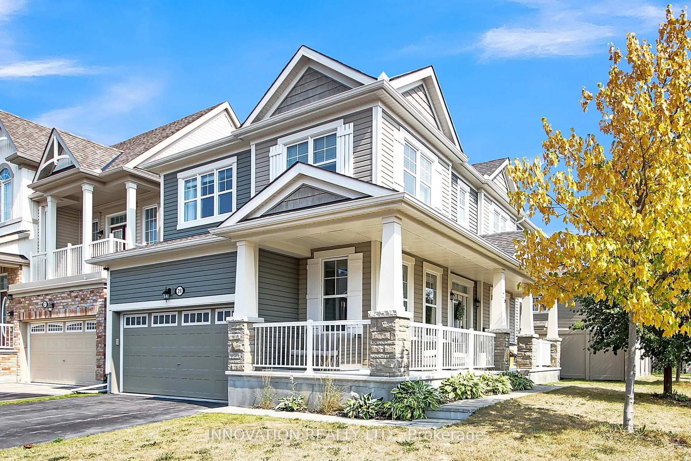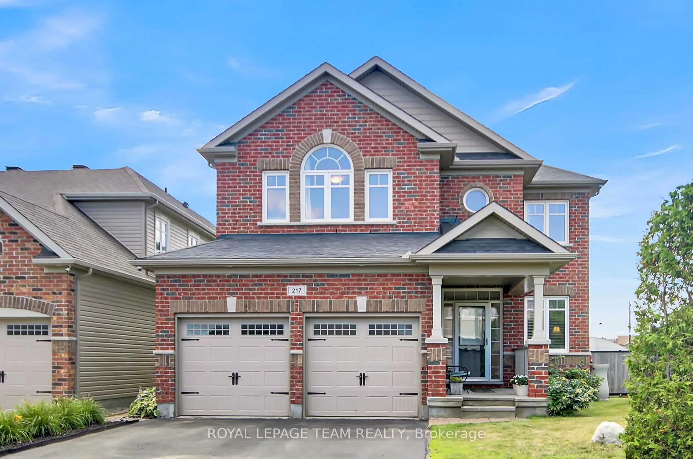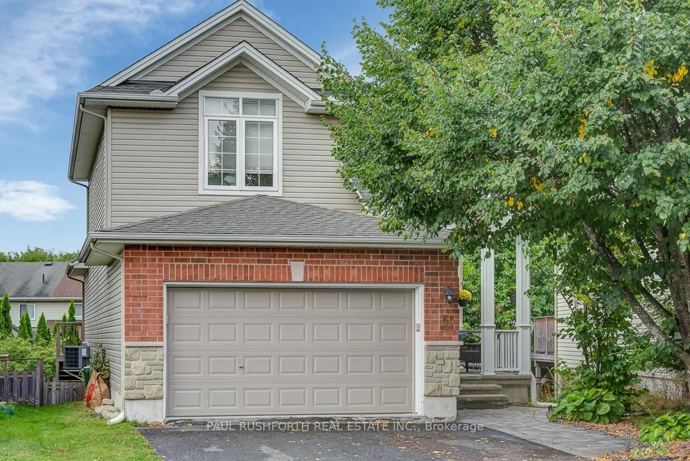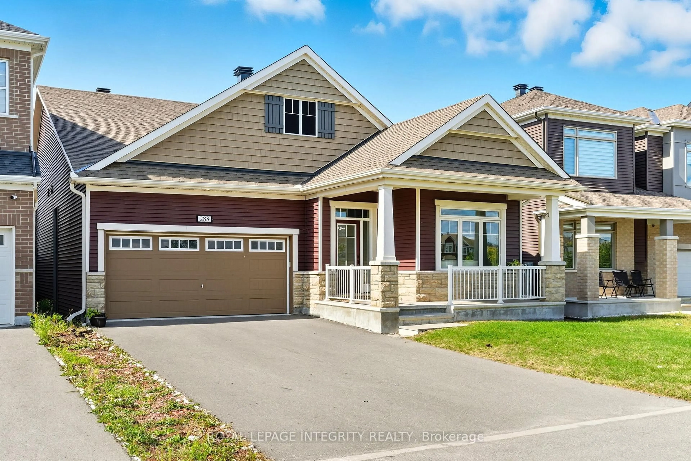UNBELIEVABLE PRICE for this stunning BRAND NEW 4 bedrm home which is being offered at a lower price than the same model brand new WITHOUT ANY UPGRADES!!. It's absolutely perfect for today's family needs w/loads of exceptional interior space this beauty includes a welcoming ceramic tiled front entrance, wonderful gourmet kitchen w/loads of light cabinetry w/under valance lighting, Quartz countertops and brand new stainless appliances !! The livingroom features a captivating gas fireplace, 2 other flex rooms could be used as dinrm and office space, 9' ceilings, upgrade to HARDWOOD FLOORS THROUGHOUT BOTH LEVELS! even the staircase is Oak and finished with striking wrought iron spindles which lead to the 2nd level where you will find a private Primary bedrm suite with large walk in closet plus an ultra luxurious 5 pc ensuite bathroom complete w/double vanity, beautiful soaker tub and custom glass shower. 3 kids rooms are also huge (2 of them feature walk in closets), also featured is a full family bathrm plus a convenient walk in laundryrm w/laundrytub and new washer/dryer included! Approx $17,000 in upgrades, 200a service paved driveway and sod completed!! Close to schools,parks,bus routes and numerous amenities. (some photos virtually staged). Move in and enjoy!! 24 hr irrev for offers
