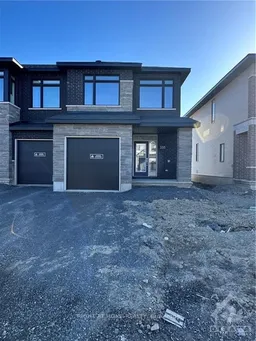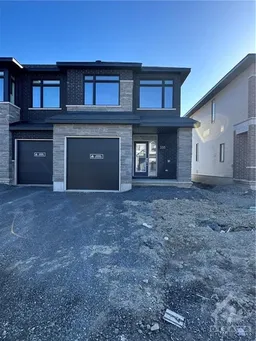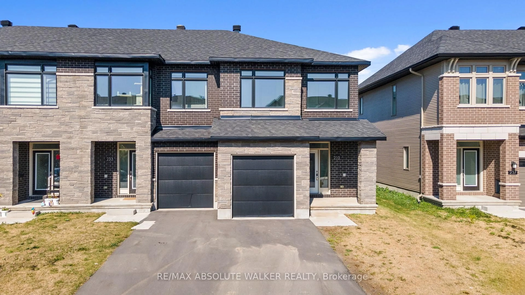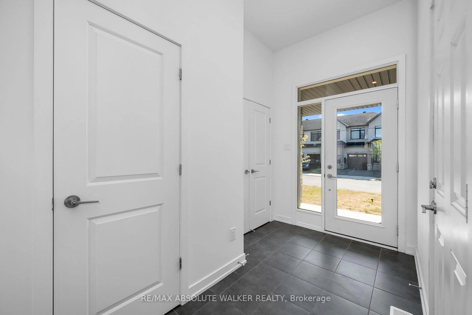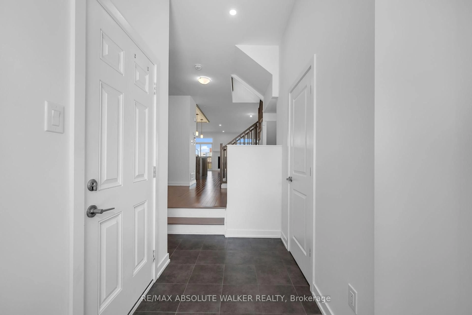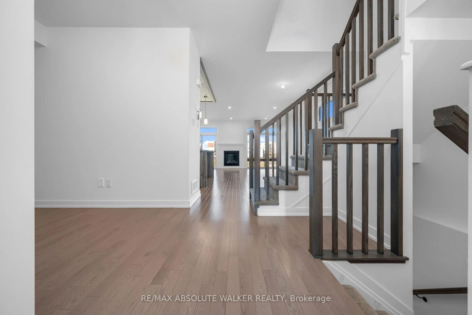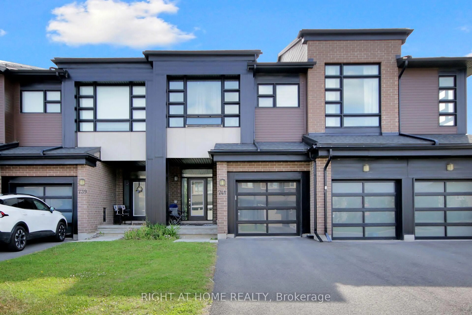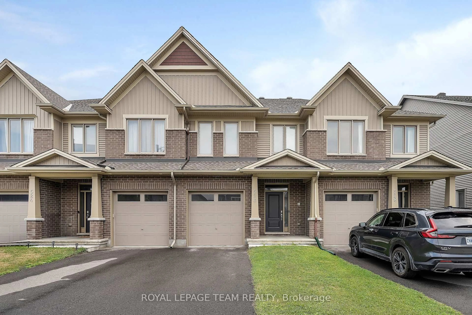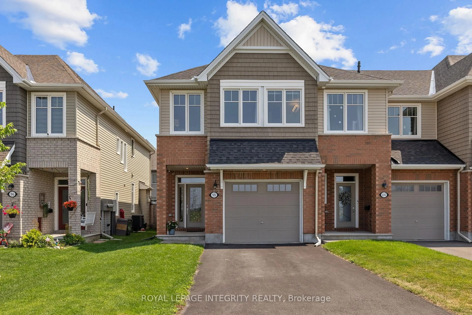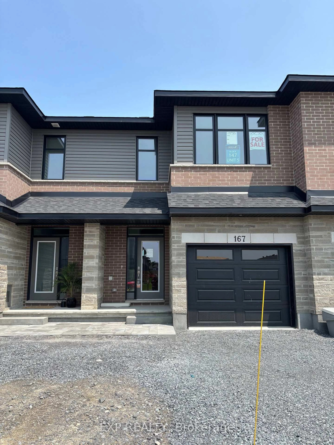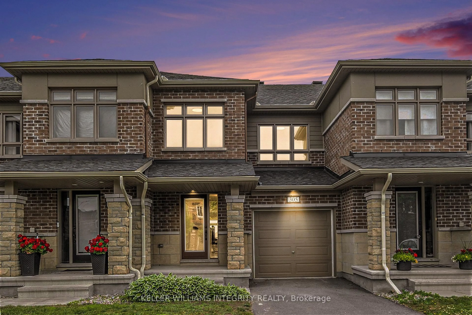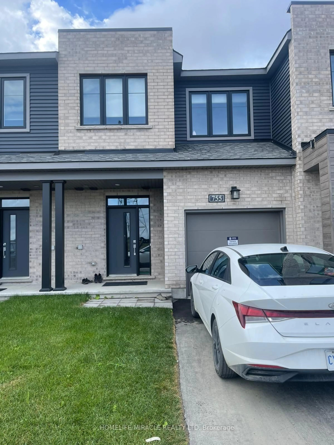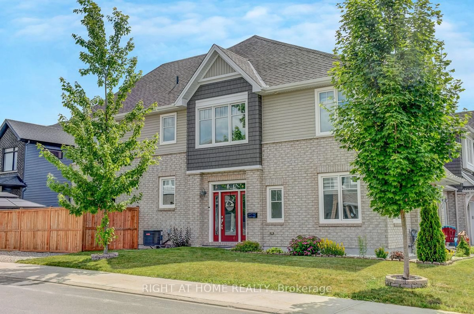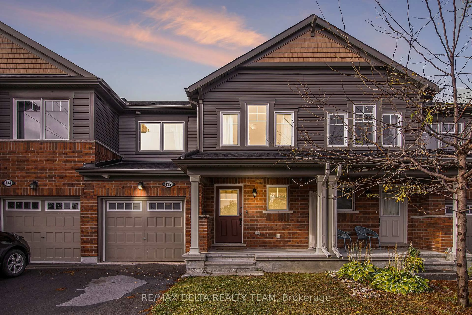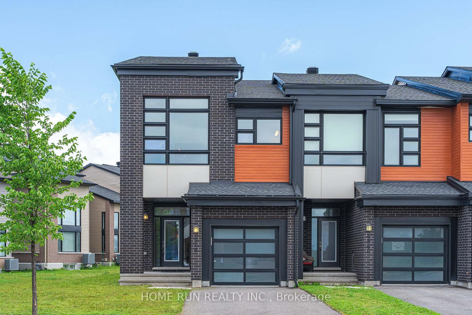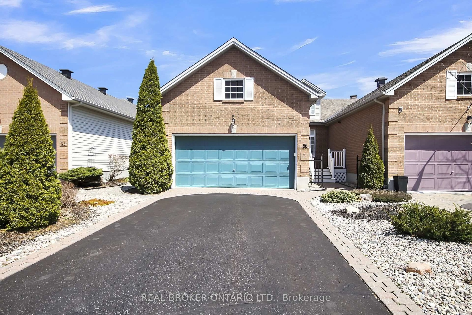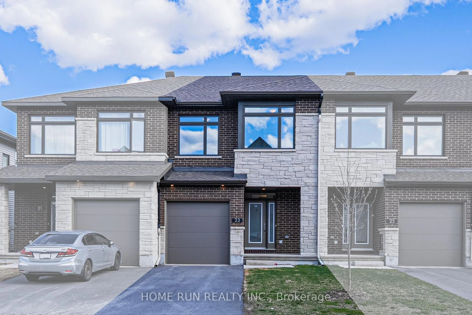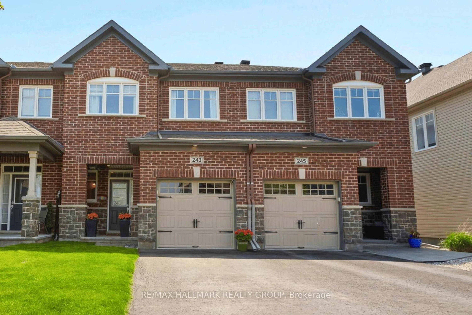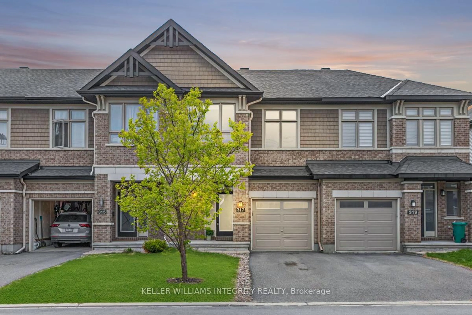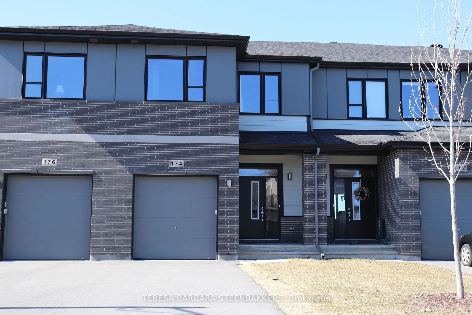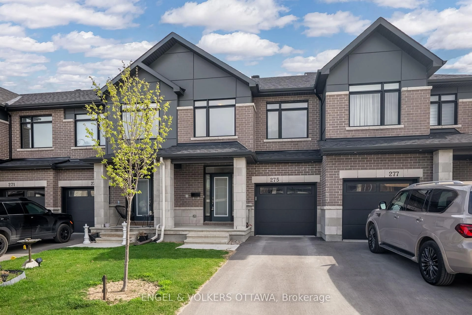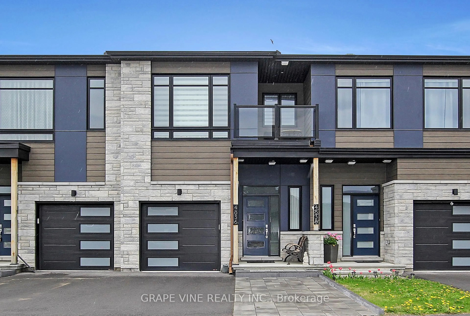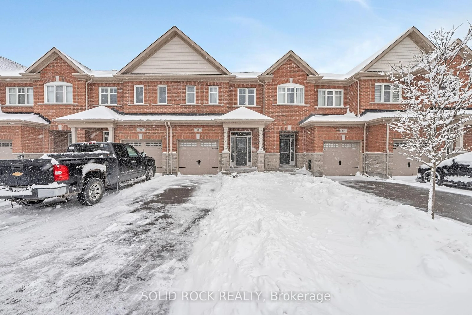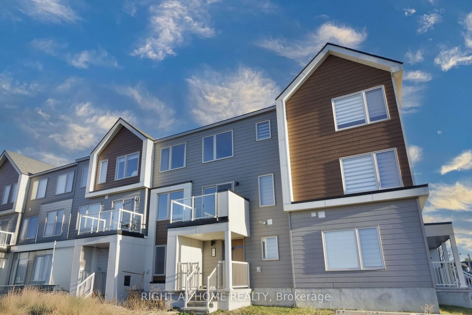235 Finsbury Ave, Ottawa, Ontario K2S 2Y2
Contact us about this property
Highlights
Estimated valueThis is the price Wahi expects this property to sell for.
The calculation is powered by our Instant Home Value Estimate, which uses current market and property price trends to estimate your home’s value with a 90% accuracy rate.Not available
Price/Sqft$449/sqft
Monthly cost
Open Calculator

Curious about what homes are selling for in this area?
Get a report on comparable homes with helpful insights and trends.
+27
Properties sold*
$640K
Median sold price*
*Based on last 30 days
Description
Executive End Unit Townhome with NO Rear Neighbours! Welcome to this stylish and spacious 3 bedroom END UNIT townhome offering approximately 2,175 sq. ft. of total living space and backing onto Maplewood Secondary School with no immediate rear neighbours. Designed with both comfort and function in mind, the thoughtfully planned layout features a bright and expansive open-concept main floor. The modern kitchen showcases a sleek social island with quartz counters, overlooking the living room with a gas fireplace and an inviting dining area. A versatile den or bonus room on the main floor provides the perfect space for a home office, playroom, or sitting area. Upstairs, discover 3 generous bedrooms, a versatile loft, and the convenience of upper-level laundry. The primary suite impresses with a spa-like 5-piece ensuite and a walk-in closet, while the secondary bedrooms are well-sized and filled with natural light. The finished basement extends the living space with a large rec room and plenty of storage space. Outside, enjoy the privacy of no rear neighbours and the lifestyle benefits of being just steps from schools, parks, transit, and the Trans Canada Trail. Nearby, find big box stores and every amenity you could need within minutes. The perfect combination of space, style, and location. Some photos are virtually staged.
Property Details
Interior
Features
Main Floor
Great Rm
5.87 x 4.06Gas Fireplace / Large Window / hardwood floor
Kitchen
2.59 x 3.66Tile Floor / Quartz Counter / Centre Island
Dining
3.3 x 3.53Hardwood Floor
Den
2.59 x 2.62Hardwood Floor
Exterior
Features
Parking
Garage spaces 1
Garage type Attached
Other parking spaces 2
Total parking spaces 3
Property History
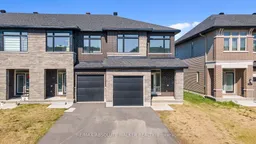 40
40