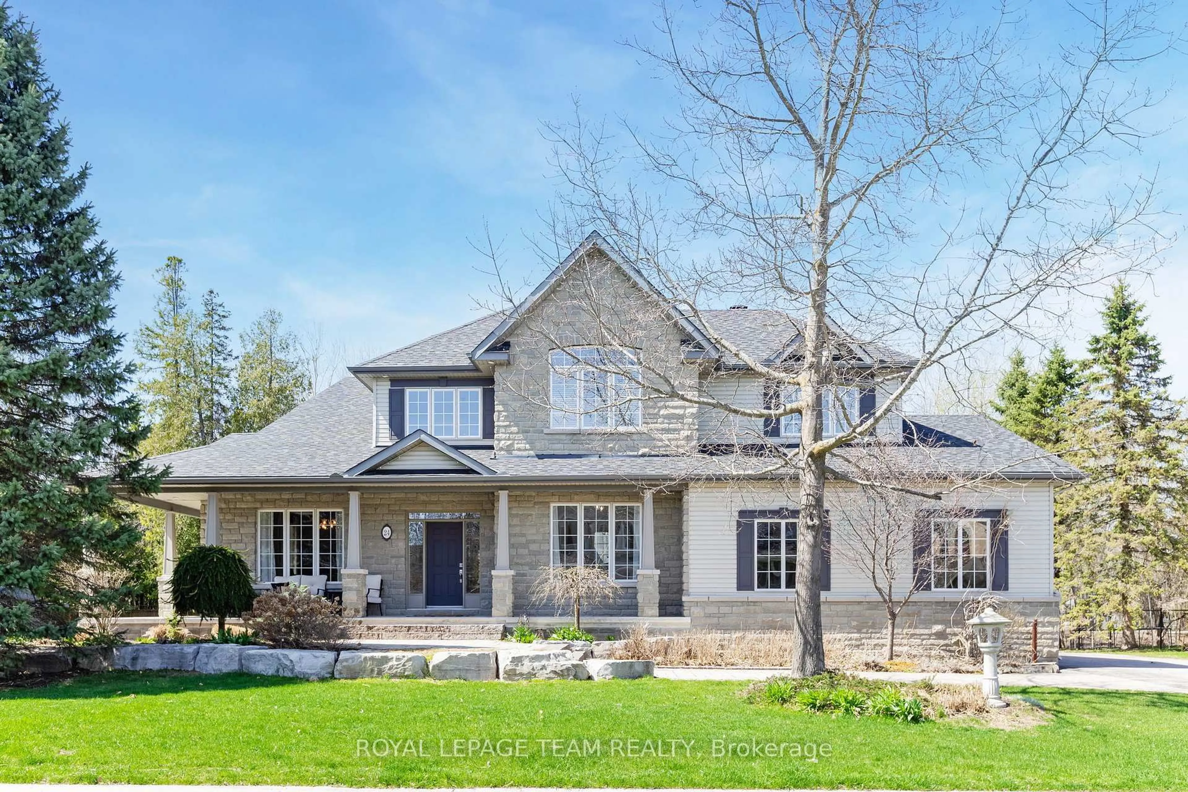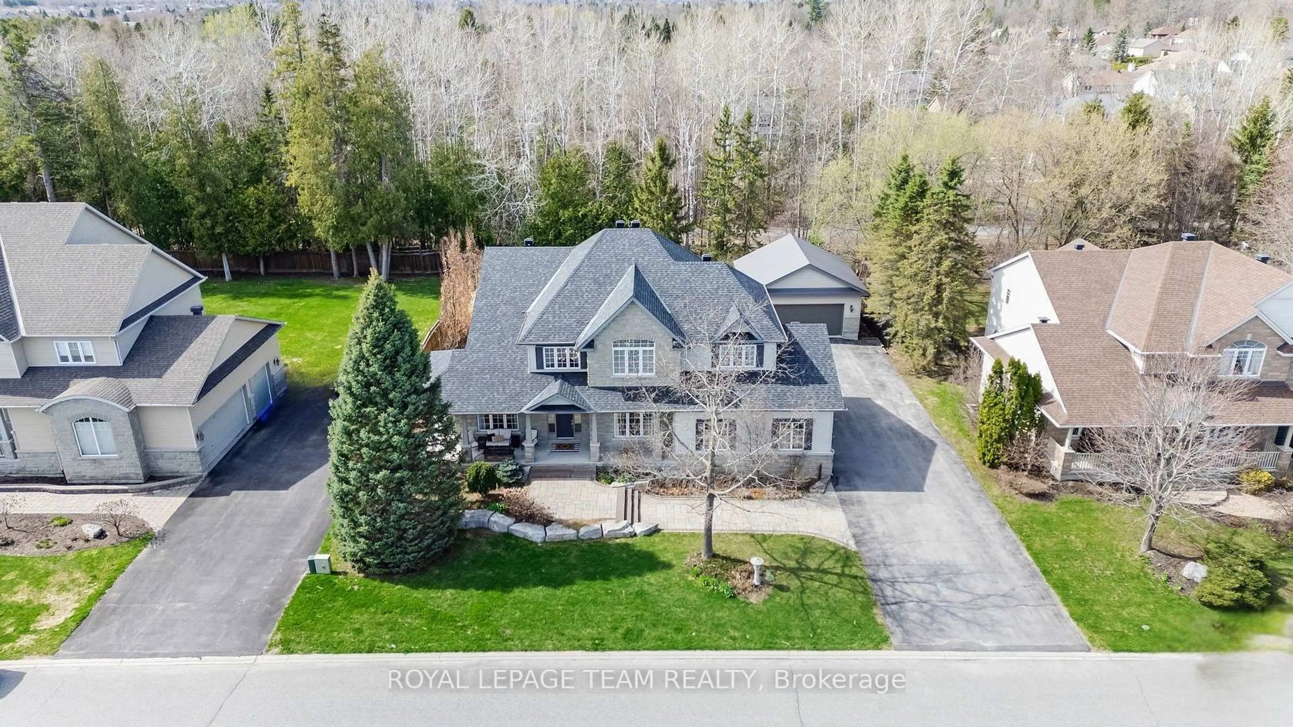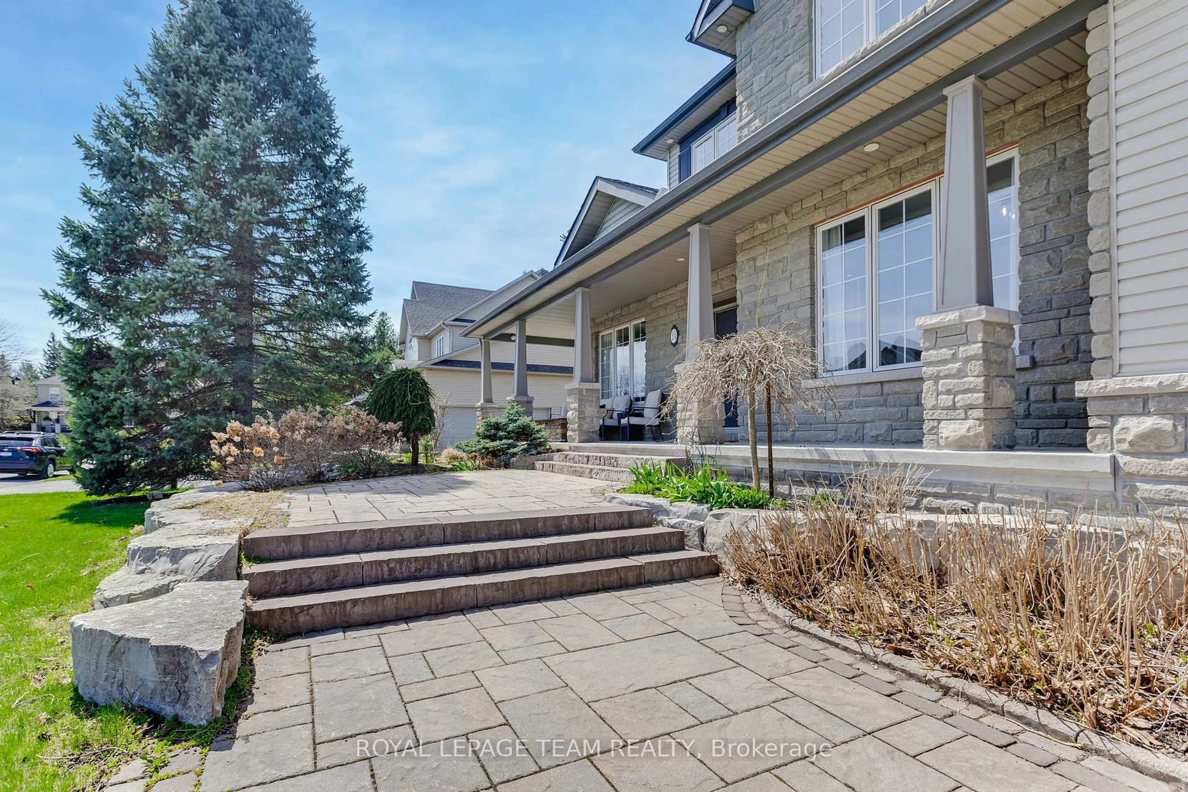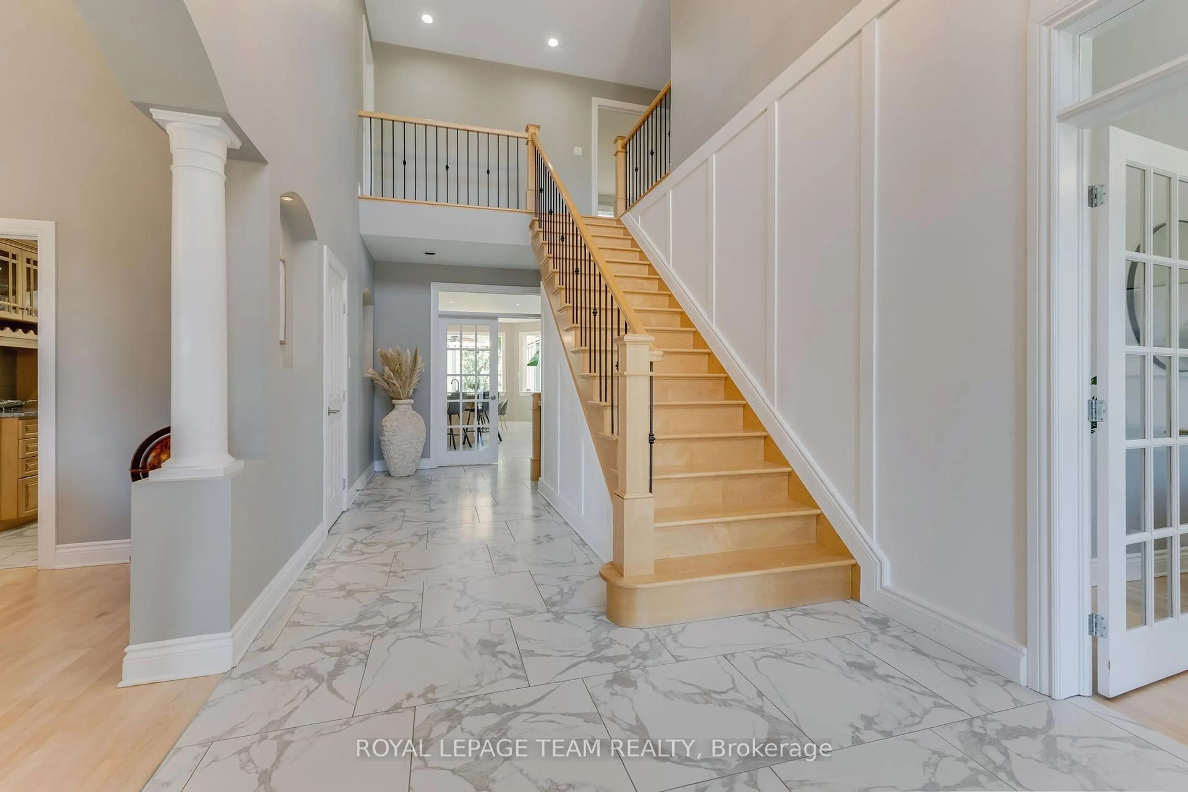24 Cypress Garden N/A, Stittsville, Ontario K2S 1W6
Contact us about this property
Highlights
Estimated ValueThis is the price Wahi expects this property to sell for.
The calculation is powered by our Instant Home Value Estimate, which uses current market and property price trends to estimate your home’s value with a 90% accuracy rate.Not available
Price/Sqft$485/sqft
Est. Mortgage$8,584/mo
Tax Amount (2024)$9,407/yr
Days On Market1 day
Description
A true needle in a haystack - Backing directly onto the wooded Trans Canada Trail w/ NO REAR NEIGHBOURS! An executive home on a coveted estate lot, offering privacy, walkability & natural beauty in one of Stittsvilles most sought-after pockets. Set on an incredible, oversized lot, 100 x 150, in an upscale crescent, this 4+1-bed, 5-bath home checks every box: triple-car garage, heated detached shop, private fenced rear yard & an expansive interior built for comfort & entertaining - over 5000 sq.ft. of incredible living space. All of the amenities to love about a rural property RIGHT IN TOWN!! The stone-clad exterior, interlock driveway, wrap-around porch & armour stone landscaping give this home standout curb appeal. Inside, cathedral ceilings, hardwood floors & oversized windows flood the space w/ natural light. A designer kitchen with double pantries and a sun-drenched vaulted sunroom with heated floors anchors the main floor. The living room features custom woodwork & a striking fireplace surrounded by windows that frame the trail views. Upstairs, a luxurious primary suite boasts a huge walk-in closet & spa-like ensuite, while 3 additional bedrooms & two more full baths including a Jack & Jill offer space & privacy for family or guests. The lower level is fully finished with a full bath, gym, office, bonus room & a recroom with fireplace & projector plus direct access to the garage! And that shop? Heated, oversized & ready for toys, tools, hobbies, or business with soaring ceilings & optional car hoist. New furnace, heat pump, hot water tank & updated roofing! This property delivers a lifestyle that is almost never available: space, privacy & shop-style flexibility just minutes from everything.
Property Details
Interior
Features
Lower Floor
Utility
3.1 x 3.0Office
5.9 x 4.1B/I Shelves
Other
3.7 x 1.3Other
4.6 x 3.0B/I Bookcase
Exterior
Features
Parking
Garage spaces 5
Garage type Attached
Other parking spaces 6
Total parking spaces 11
Property History
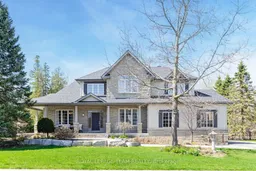 49
49Get up to 0.5% cashback when you buy your dream home with Wahi Cashback

A new way to buy a home that puts cash back in your pocket.
- Our in-house Realtors do more deals and bring that negotiating power into your corner
- We leverage technology to get you more insights, move faster and simplify the process
- Our digital business model means we pass the savings onto you, with up to 0.5% cashback on the purchase of your home
