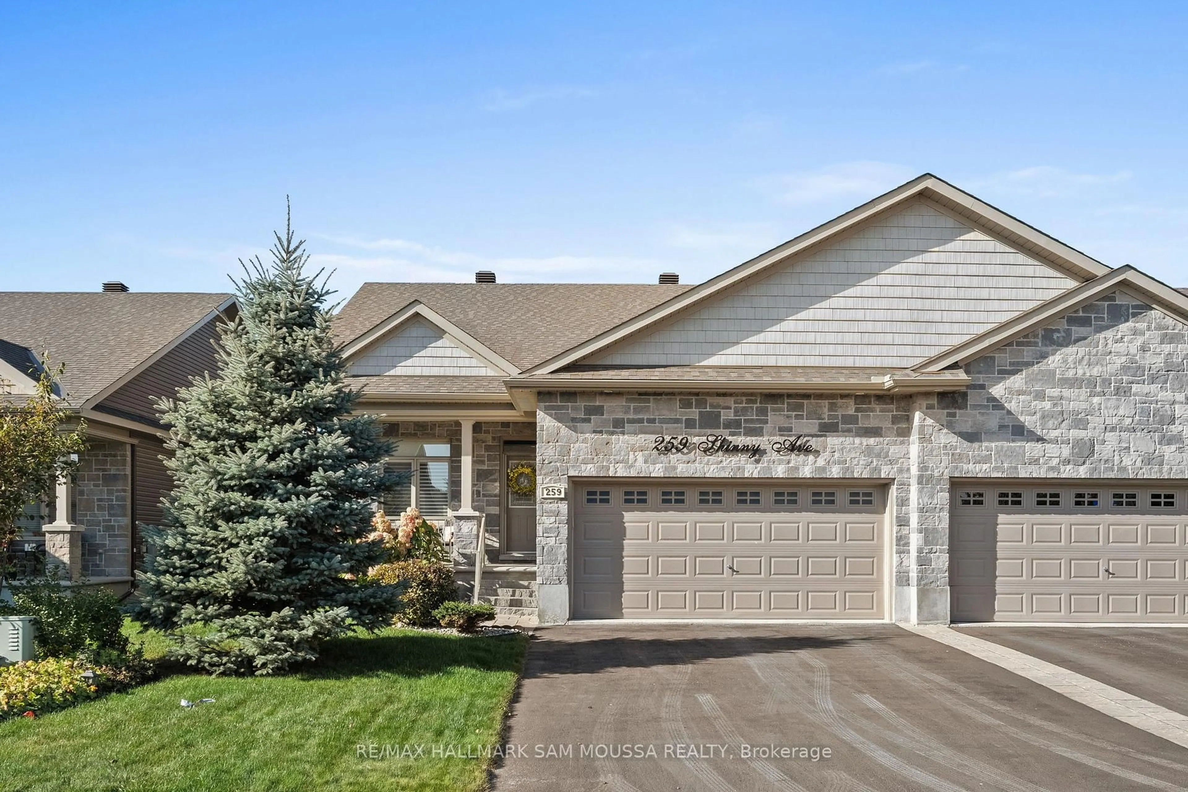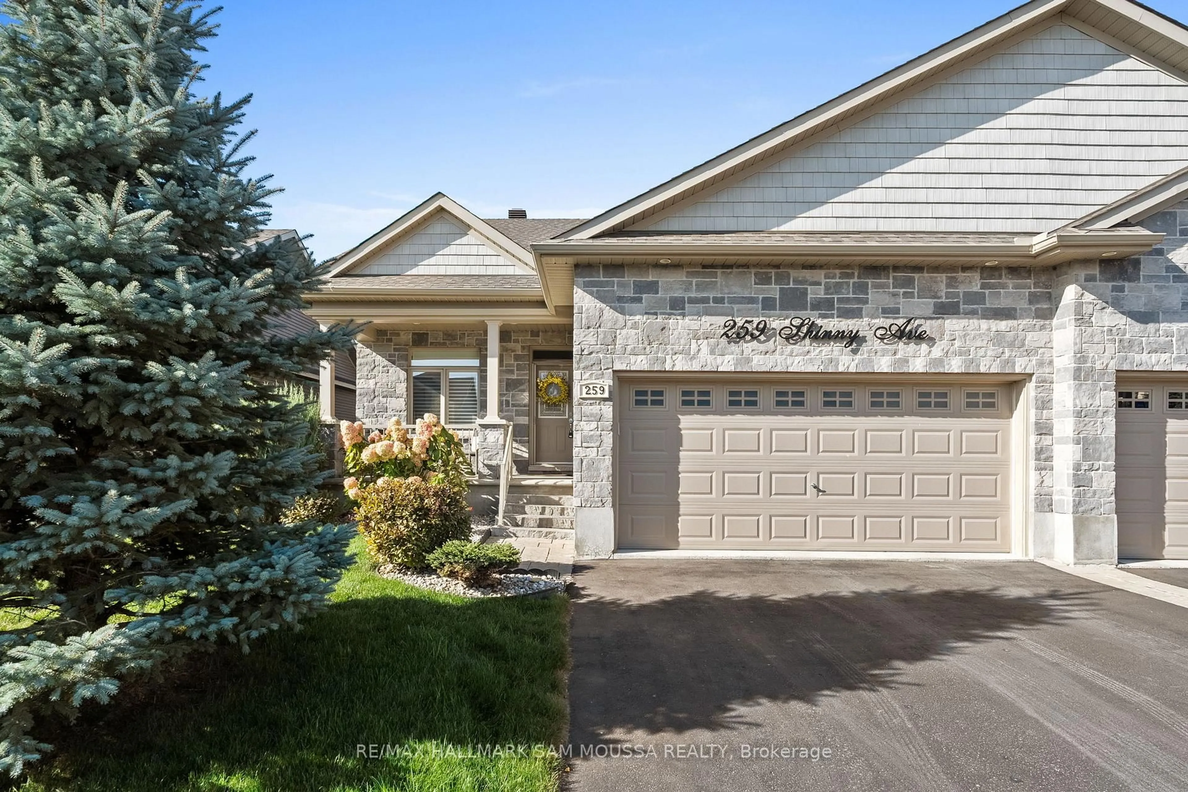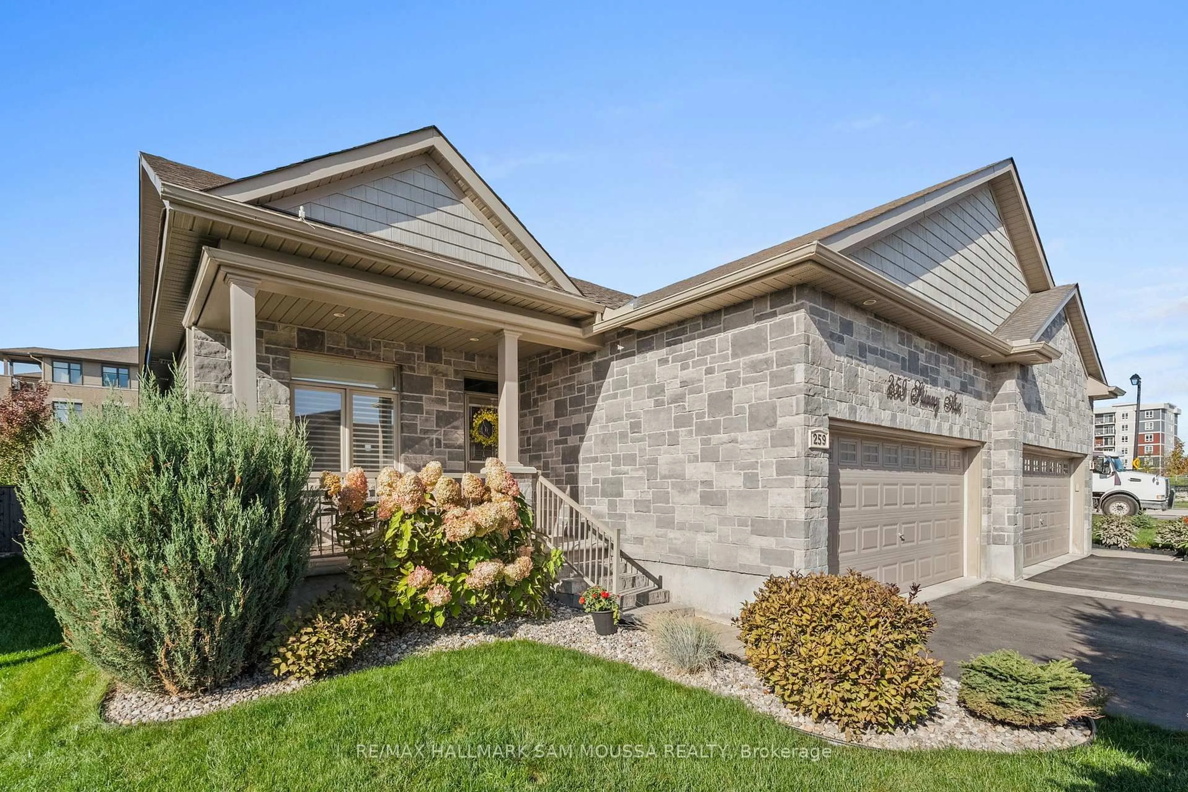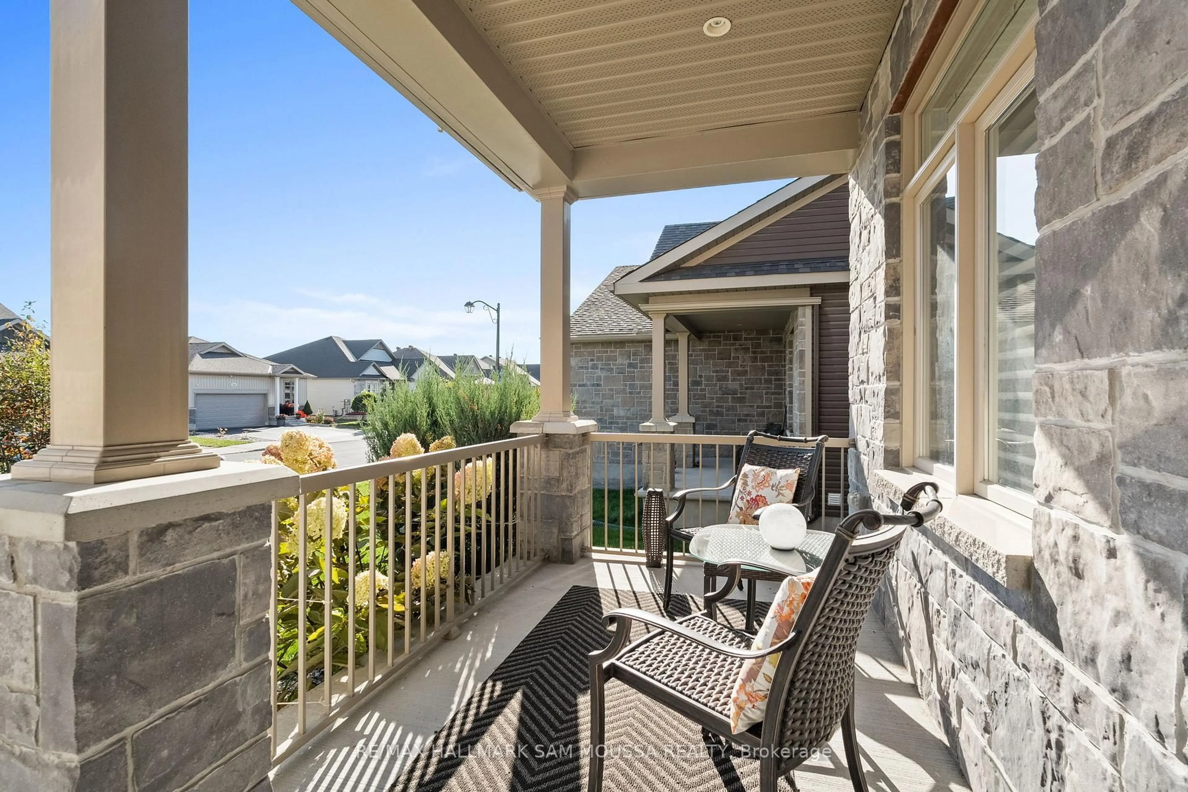259 Shinny Ave, Ottawa, Ontario K2V 0B9
Contact us about this property
Highlights
Estimated valueThis is the price Wahi expects this property to sell for.
The calculation is powered by our Instant Home Value Estimate, which uses current market and property price trends to estimate your home’s value with a 90% accuracy rate.Not available
Price/Sqft$622/sqft
Monthly cost
Open Calculator

Curious about what homes are selling for in this area?
Get a report on comparable homes with helpful insights and trends.
+3
Properties sold*
$705K
Median sold price*
*Based on last 30 days
Description
Welcome to 259 Shinny Avenue, a beautifully designed semi-detached bungalow located in the sought-after community of Emerald Meadows/Trailwest. Meticulously maintained, this home offers a comfortable main floor living with a thoughtful layout and stylish finishes. The inviting foyer leads to an open-concept living and dining space highlighted by soaring ceilings, an abundance of natural light, and an elegant gas fireplace. The kitchen is a chefs delight, featuring modern cabinetry, a pantry for added storage, and plenty of workspace for meal prep and entertaining. The spacious primary suite offers a private retreat with a large walk-in closet and a 4-piece ensuite, while the second bedroom provides flexibility for guests, a home office, or hobbies. A full 4-piece bathroom and a convenient main-floor laundry room add everyday ease. The unfinished basement provides endless potential whether you envision a recreation room, home gym, or additional storage, the space is yours to customize. Outside, enjoy a landscaped lot with a private backyard and an attached 2 car garage with driveway parking. Set in a family-friendly neighborhood close to parks, schools, shops, and transit, this home combines convenience with tranquility. This property is an excellent opportunity for those seeking main-level living in a vibrant Kanata community.
Property Details
Interior
Features
Main Floor
Laundry
2.52 x 1.41Foyer
6.43 x 2.38Living
6.1 x 3.45Gas Fireplace
Kitchen
4.07 x 3.46Pantry
Exterior
Features
Parking
Garage spaces 2
Garage type Attached
Other parking spaces 2
Total parking spaces 4
Property History
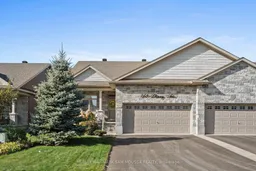 34
34