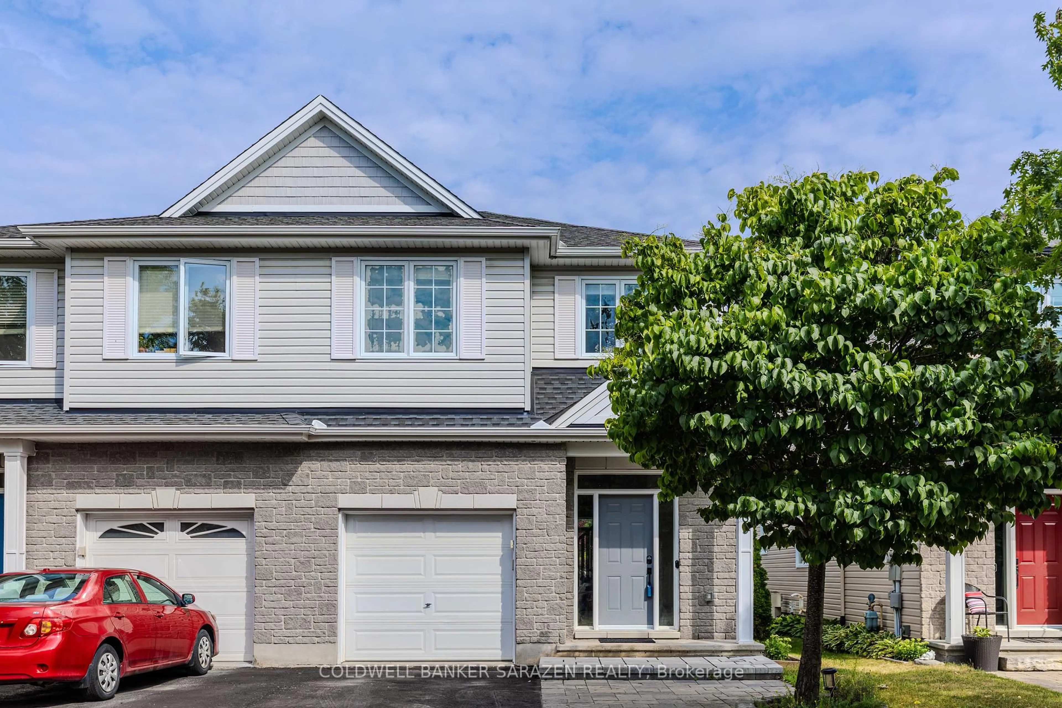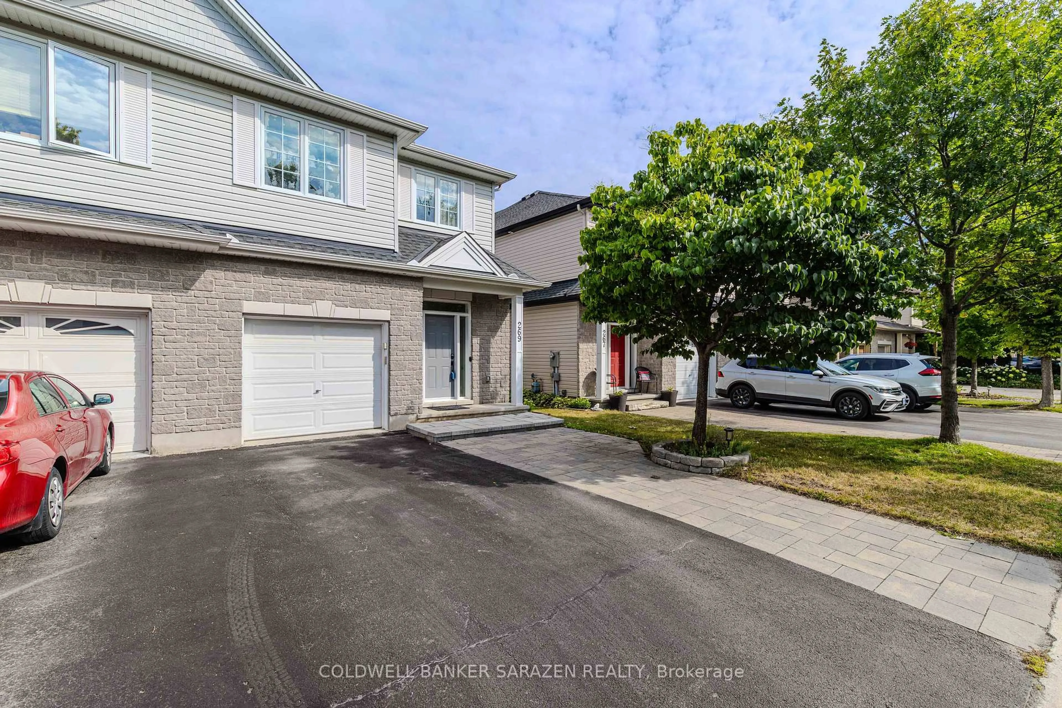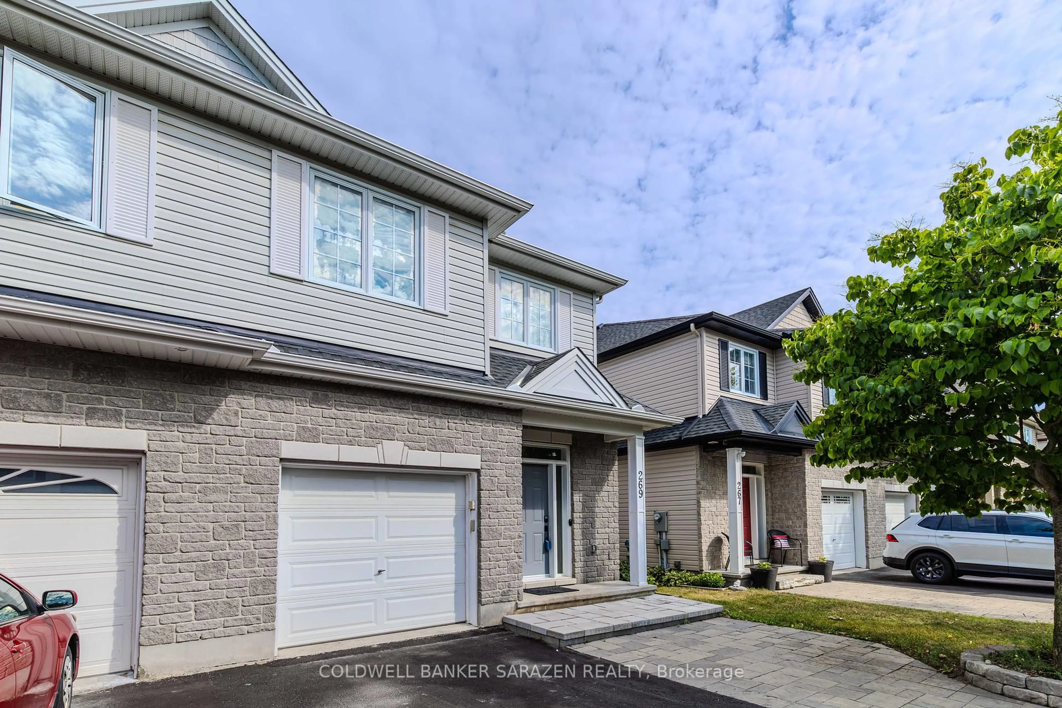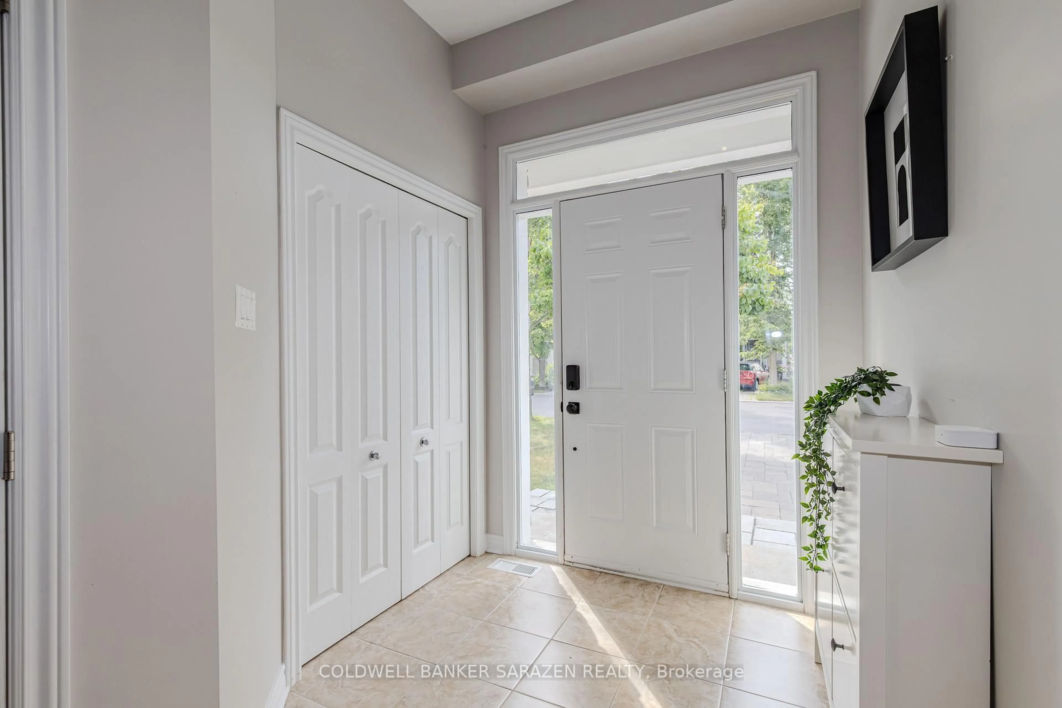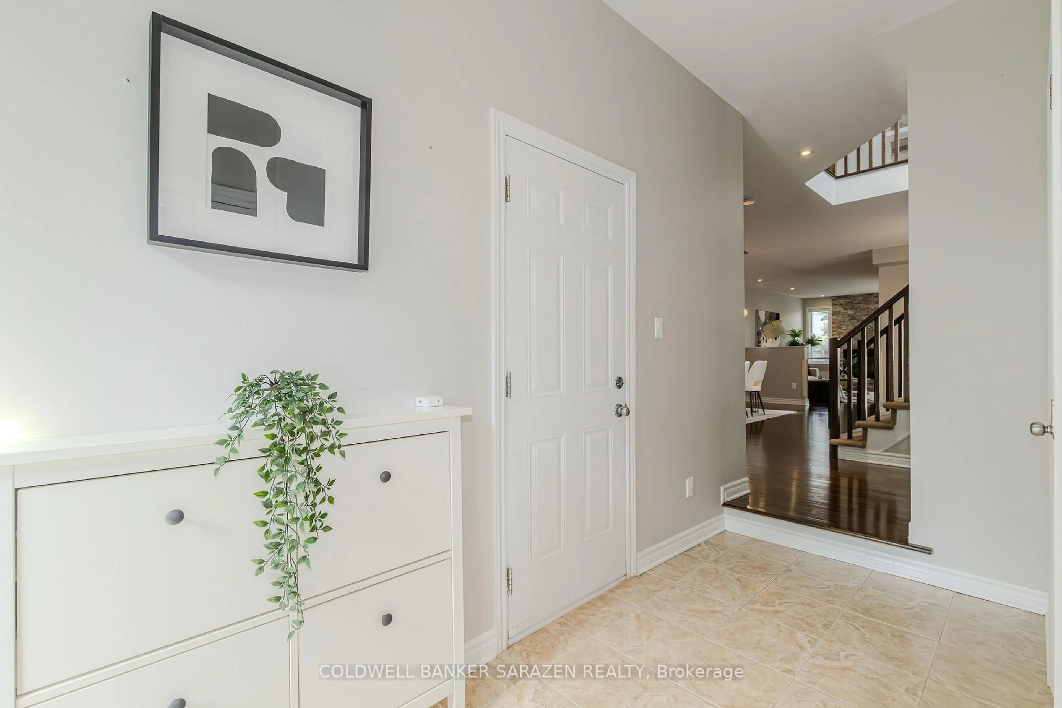269 Mojave Cres, Ottawa, Ontario K2S 0H7
Contact us about this property
Highlights
Estimated valueThis is the price Wahi expects this property to sell for.
The calculation is powered by our Instant Home Value Estimate, which uses current market and property price trends to estimate your home’s value with a 90% accuracy rate.Not available
Price/Sqft$308/sqft
Monthly cost
Open Calculator

Curious about what homes are selling for in this area?
Get a report on comparable homes with helpful insights and trends.
+4
Properties sold*
$704K
Median sold price*
*Based on last 30 days
Description
Welcome to this stunning Tartan White Cedar Semi-Detached model offering over 2,500 sq ft of beautifully designed living space in the highly desirable Jackson Trails community. The open-concept main floor features gleaming hardwood and tile flooring, a spacious formal dining room, a main floor den, and an eat-in kitchen complete with stainless steel appliances, pots and pans drawers, a wine rack, and a spice rack, ideal for both everyday living and entertaining. The inviting living room showcases a cozy gas fireplace, perfect for relaxing evenings. Upstairs, you'll find three generously sized bedrooms, a versatile loft area with a custom built-in desk and storage, and a luxurious primary suite featuring his-and-hers closets, an expansive ensuite bath with double vanities, a glass-enclosed shower, and an oversized jacuzzi tub. The fully finished lower level offers a bright and spacious recreation room, complete with a second fireplace and an impressive stone feature wall, the ultimate man cave or family retreat. Step outside to enjoy the fenced backyard and large deck, perfect for summer gatherings with friends and family. This exceptional home combines space, comfort, and functionality, a must-see in Jackson Trails!
Property Details
Interior
Features
Exterior
Features
Parking
Garage spaces 1
Garage type Attached
Other parking spaces 2
Total parking spaces 3
Property History
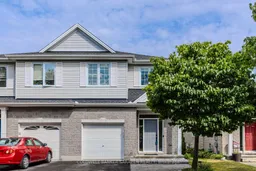 48
48