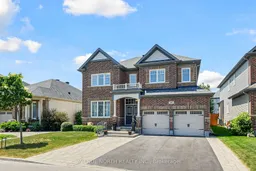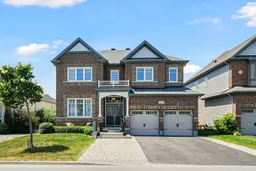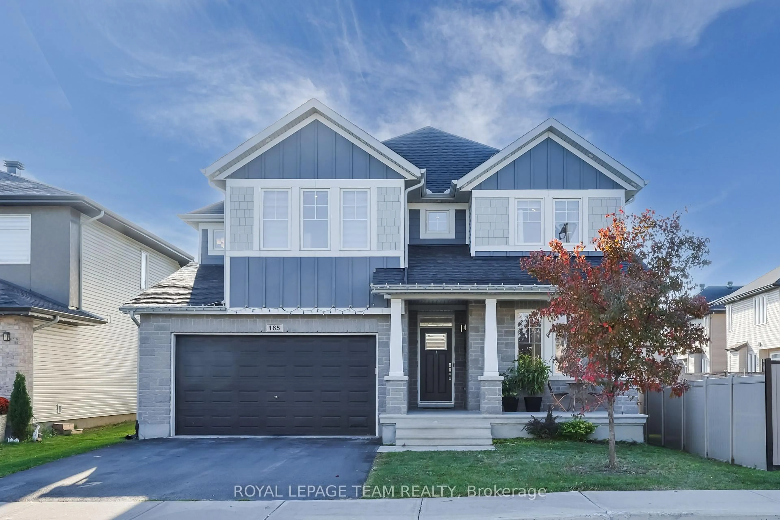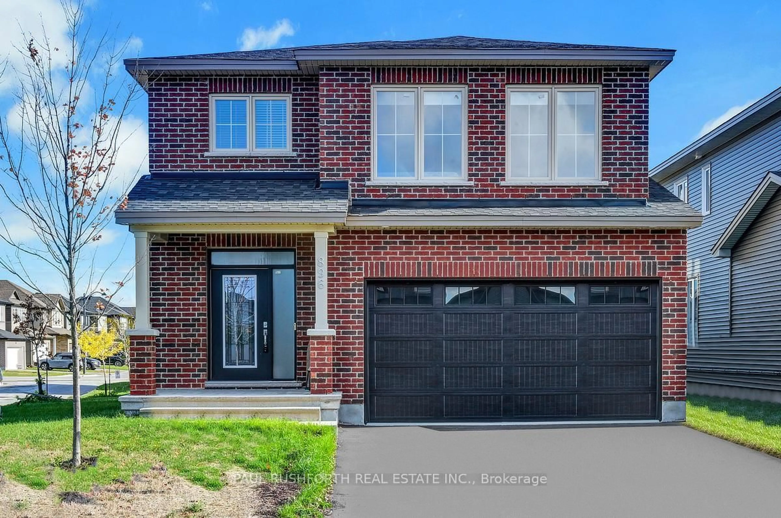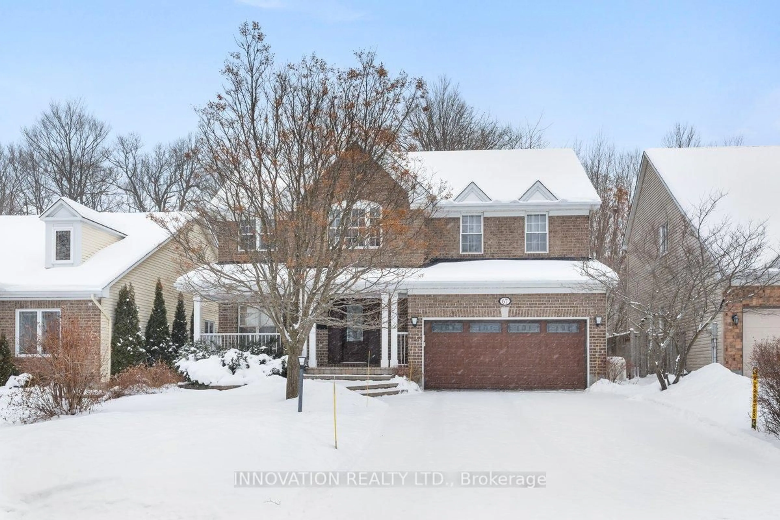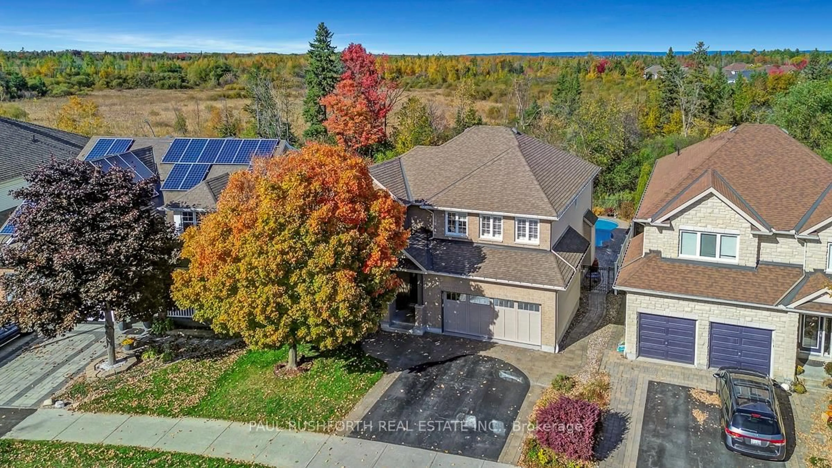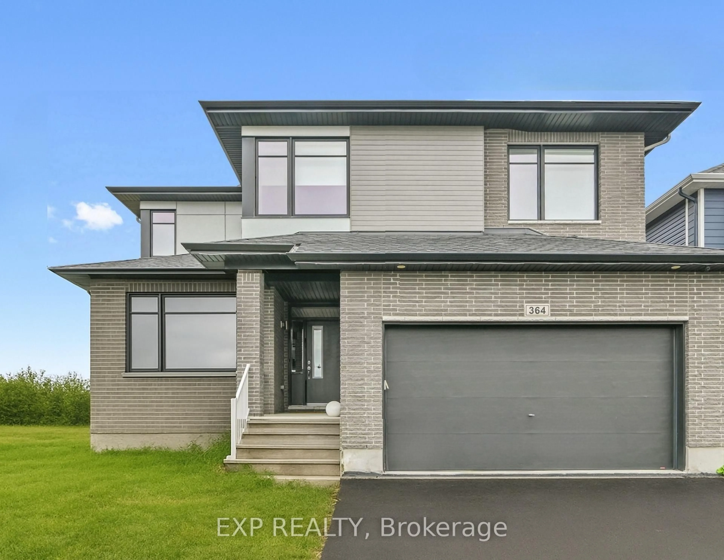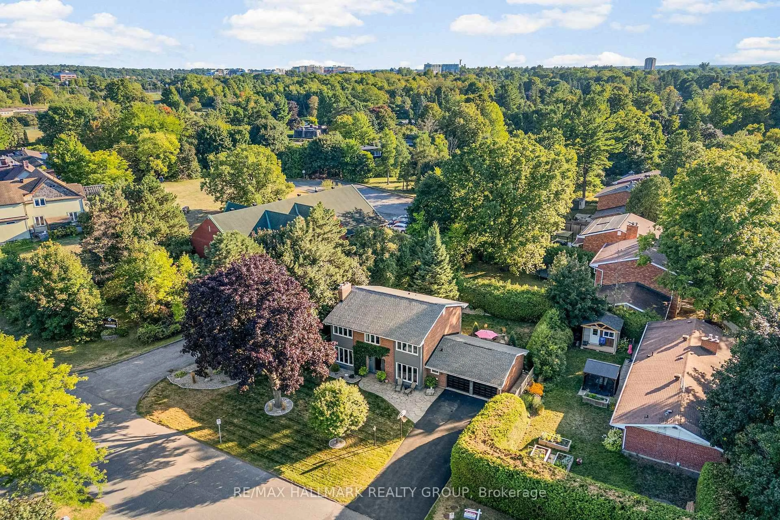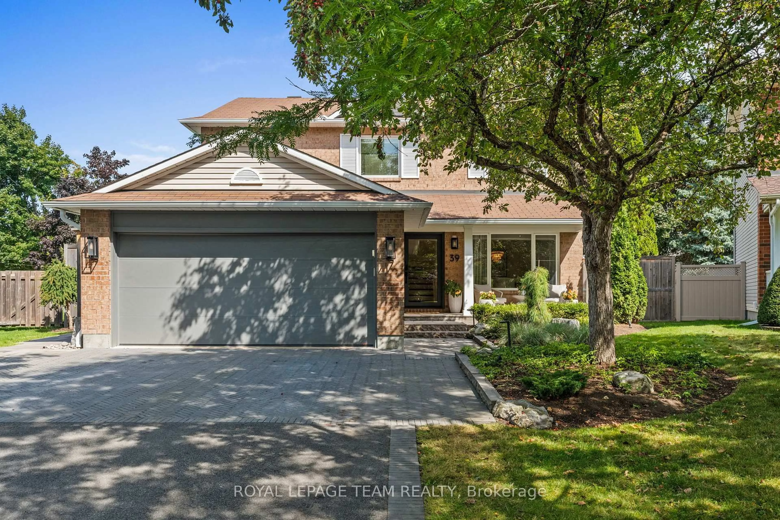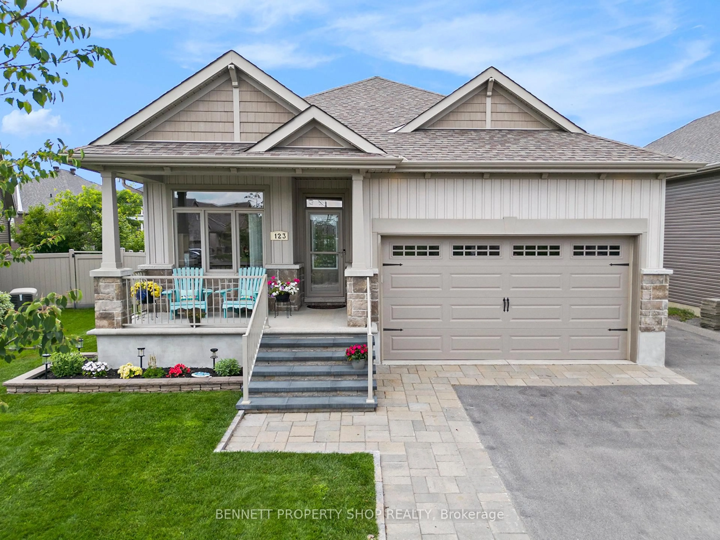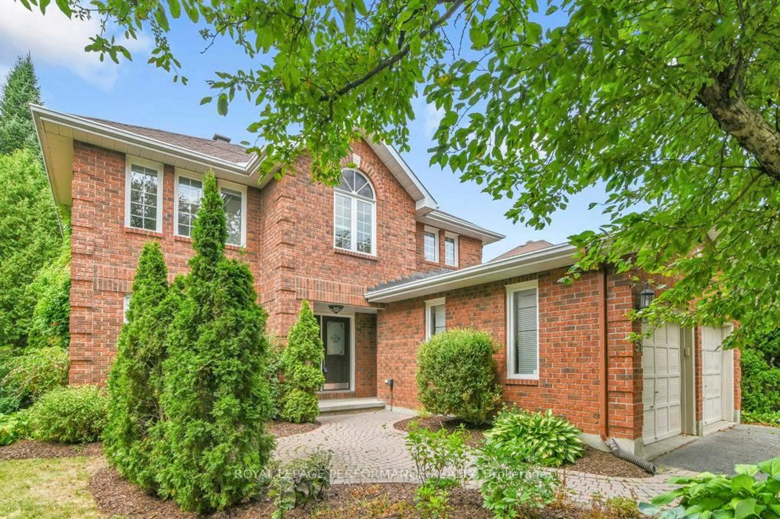Welcome to 332 Andalusian Crescent, a beautifully maintained home by its original owner. One of the most desired models built by Monarch- The Friesian. Featuring 4 large bedrooms on the top floor along with a spacious loft/den, this home is sure to impress. You'll find a gorgeous master suite, with its own en-suite bathroom equipped with a soaker tub and large walk-in closet. The second bedroom has a 3-piece bathroom and walk-in closet as well. Generous sized 3rd & 4th bedroom with a JACK & JILL Bathroom! Main Floor features gleaming Hardwood & Modern Tile throughout the Bright & Spacious Layout. Living Room, Large Formal Dining Room, Updated Powder Room, and main floor Laundry Room off the 2 Car Garage. The fully renovated basement offers a fully functional and legally permitted in-law suite with 2 large bedrooms, each with their own walk-in closet, bathroom and kitchen. Excellent for large families needing extra space or multi generational living. Step outside into your beautiful outdoor oasis, featuring a gorgeous in-ground pool with security fencing and a pergola with custom built tin roof. Meticulously landscaped, this yard will have your friends full of envy. A natural gas BBQ hook up is ideal for summer nights and year-round enjoyment. Your next family and friend gathering in the backyard is sure to be great hit. Moments from tennis courts, parks, trails, and so much more. Convenient access to schools, Tanger Outlets, Canadian Tire Center, and many more amenities on Hazeldean Road. A short drive to NDHQ Carling, and the Kanata IT sector. No less then 5 golf courses with a 30 minute drive.
Inclusions: Stove, Dryer, Washer, Refrigerator, Dishwasher, Hood Fan, Central Vac, Wall closet in Master Bedroom, Wall Unit in Loft, California Shutters, Blinds. TV Wall Mounts, Winter safety cover for pool
