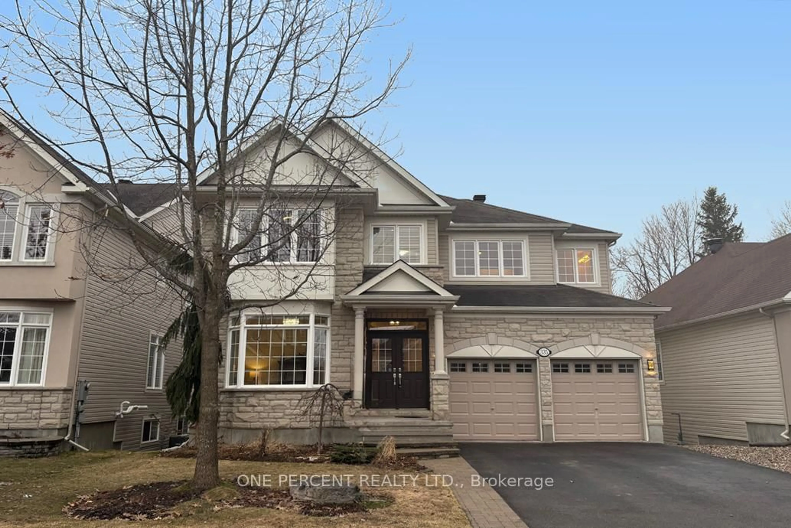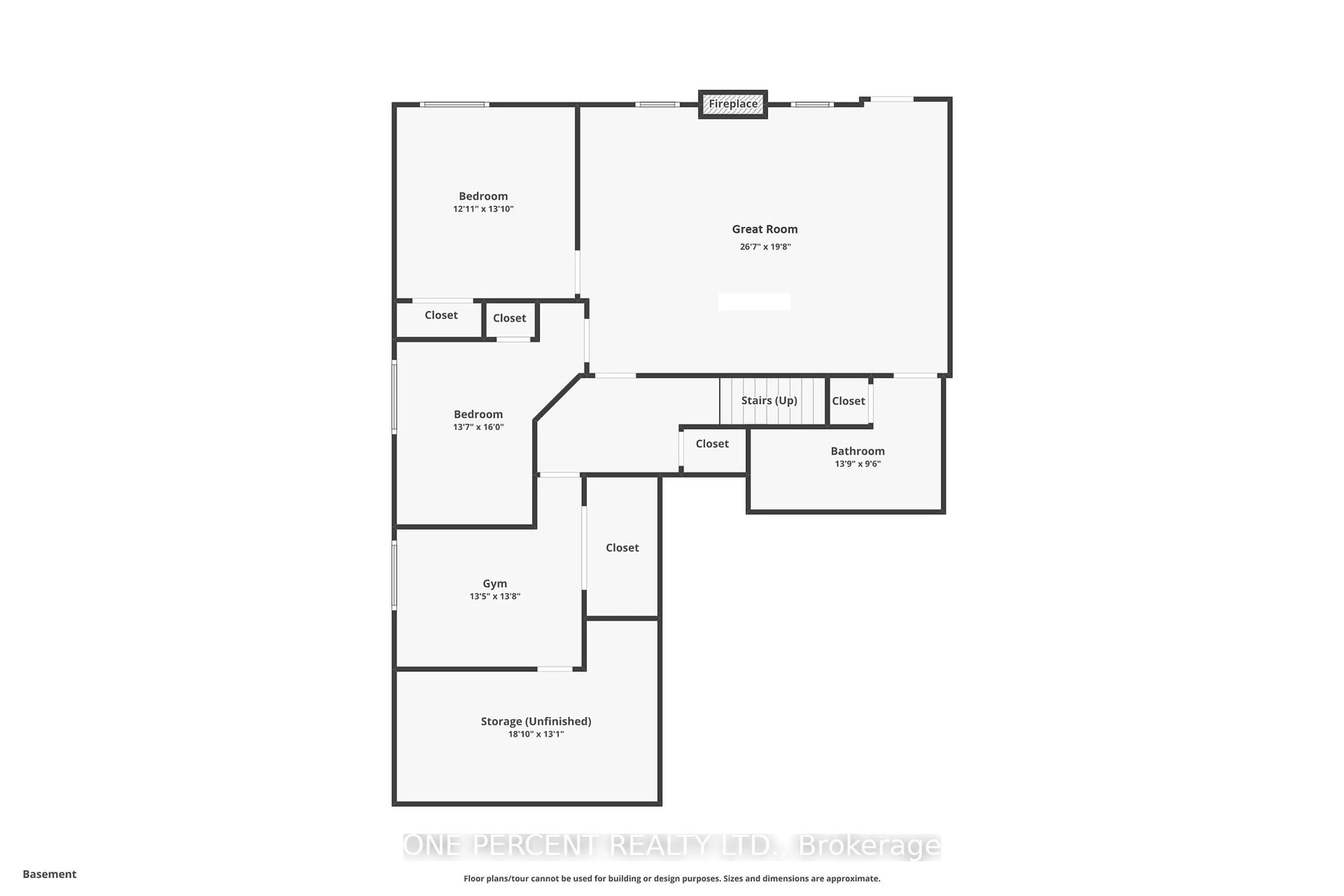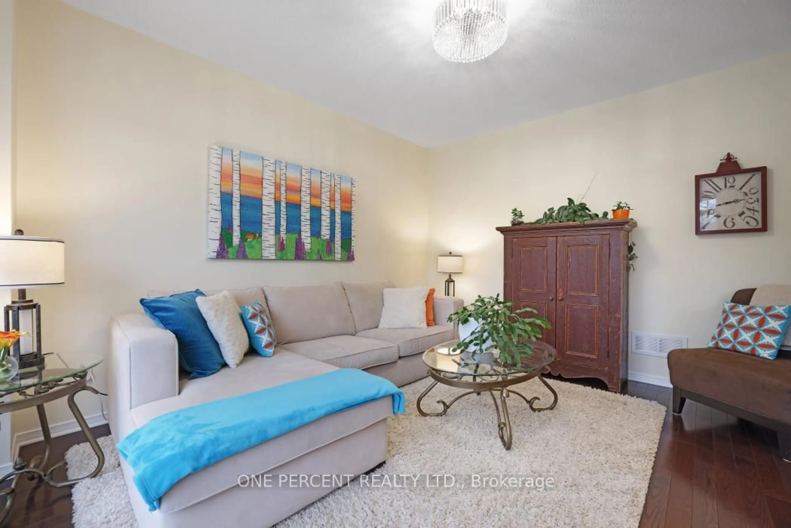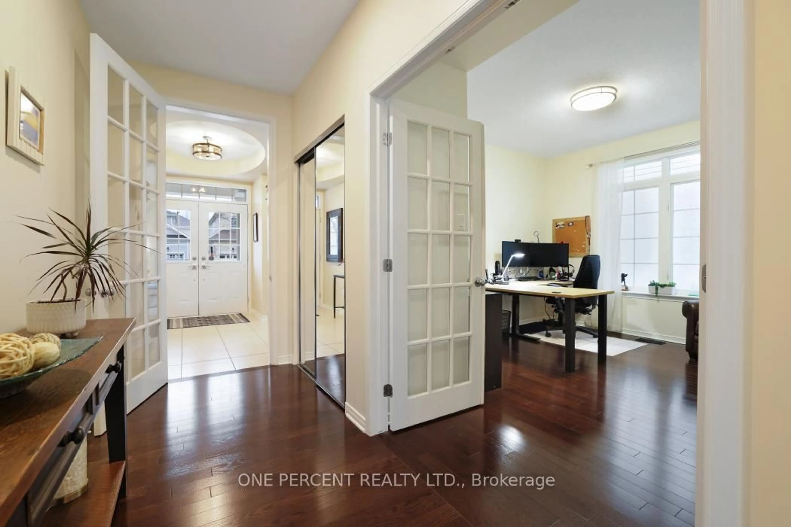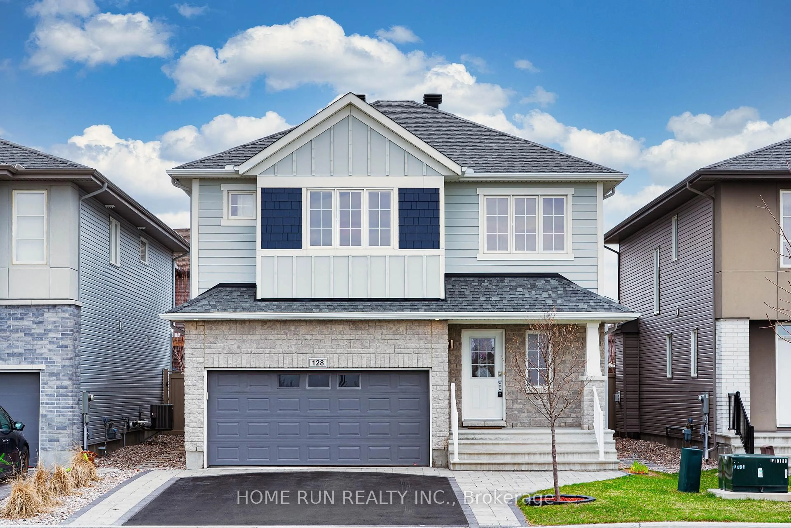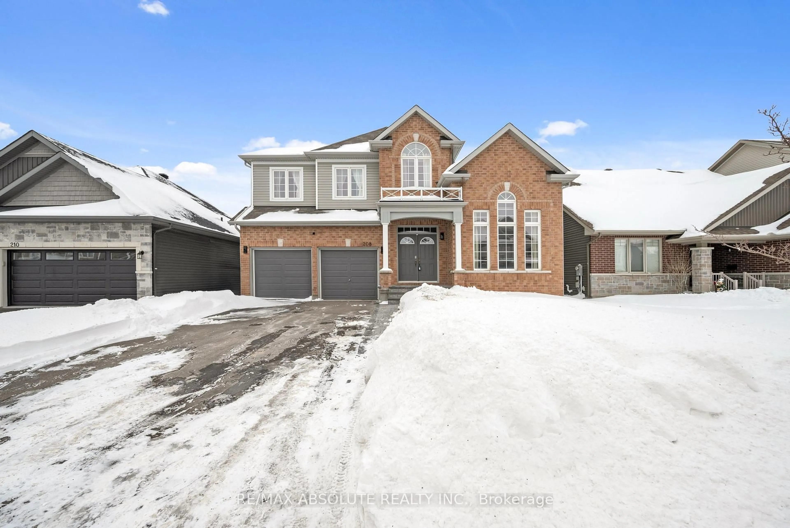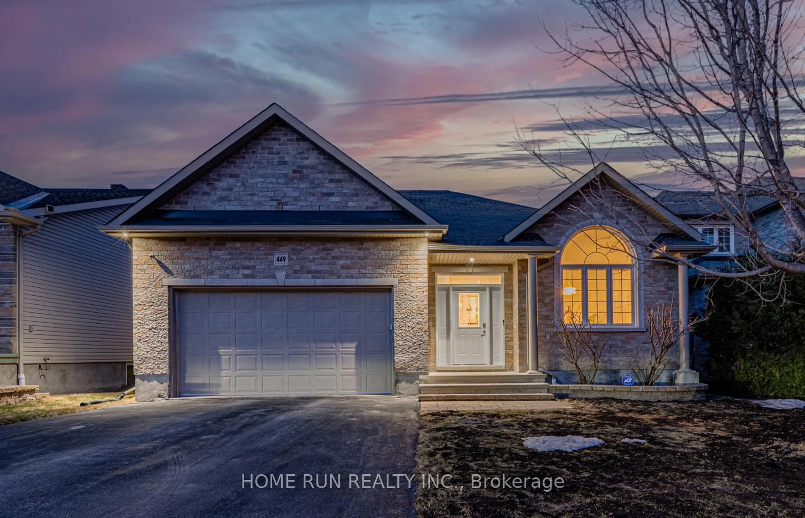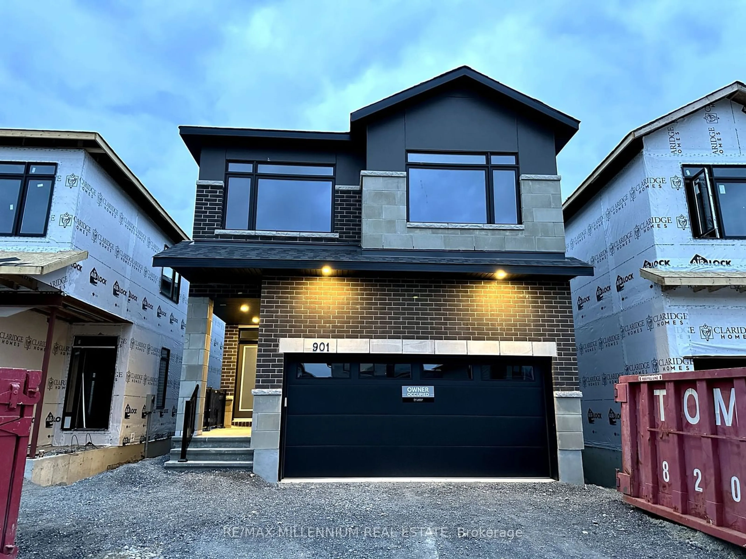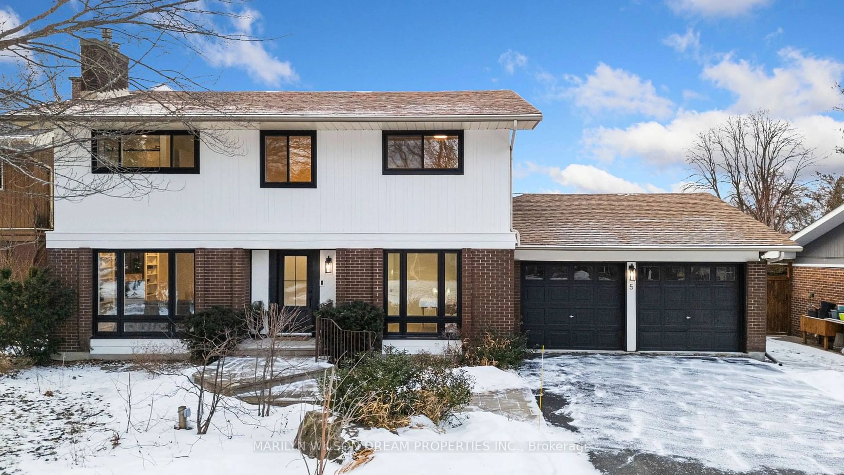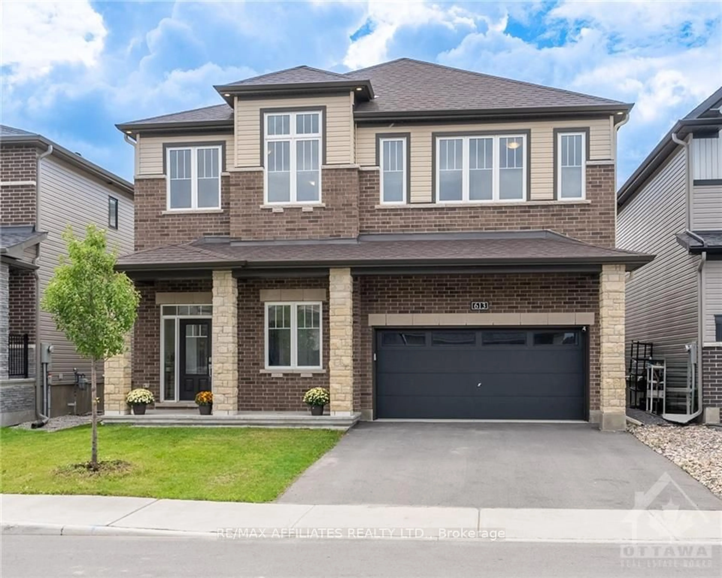335 Eckerson Ave, Ottawa, Ontario K2S 0K9
Contact us about this property
Highlights
Estimated ValueThis is the price Wahi expects this property to sell for.
The calculation is powered by our Instant Home Value Estimate, which uses current market and property price trends to estimate your home’s value with a 90% accuracy rate.Not available
Price/Sqft$356/sqft
Est. Mortgage$6,313/mo
Tax Amount (2024)$8,235/yr
Days On Market19 days
Total Days On MarketWahi shows you the total number of days a property has been on market, including days it's been off market then re-listed, as long as it's within 30 days of being off market.47 days
Description
Upscale Living Meets Modern Convenience - Discover the pinnacle of elegance and comfort in this rarely available custom builder-crafted, Energy Star-certified home. Offering 4+2 bedrooms and over 5,400 sq.ft. of impeccably finished living space, this move-in-ready home boasts over $400K in homeowner-installed upgrades nestled in the sought-after Traditions I community, backing onto protected greenspace for ultimate privacy and tranquillity. At the heart of the home is a chefs dream kitchen, complete with an expansive quartz island, gas stove, SS appliances, and custom cabinetry, perfect for family meals and entertaining. The main floor offers a secluded living room, a large private office, a dining room, and an oversized great room. The customized mudroom, laundry, and EV-ready double garage add convenience and style. The elegant hardwood staircase leads you to the upper floor, which offers an expansive primary bedroom, a large ensuite and a generous walk-in closet. This floor boasts a private office/reading room and three additional large bedrooms, one with an ensuite and two sharing a jack-and-jill bathroom. The architect-designed, wheelchair-accessible walkout basement is a self-contained retreat with two bedrooms, a kitchenette, a fully accessible bathroom, a dedicated gym space, and ample storage. With a separate entrance, this thoughtfully planned space is ideal for multi-generational living, a home business, a guest suite or even a teen sanctuary. The private backyard is a true oasis, with a south-facing, ionized gas-heated pool. Located close to multiple French and English schools, shopping, dining, and two express bus routes, this home is perfectly positioned for families and professionals alike. Whether you're looking for a home that accommodates extended family, a work-from-home lifestyle, or sophisticated entertainment, this home offers the perfect balance of luxury, privacy, functionality, and serenity. This is more than a home its a forever haven.
Property Details
Interior
Features
Exterior
Features
Parking
Garage spaces 2
Garage type Attached
Other parking spaces 4
Total parking spaces 6
Property History
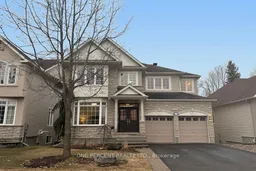 48
48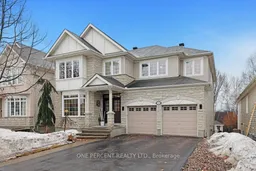
Get up to 0.5% cashback when you buy your dream home with Wahi Cashback

A new way to buy a home that puts cash back in your pocket.
- Our in-house Realtors do more deals and bring that negotiating power into your corner
- We leverage technology to get you more insights, move faster and simplify the process
- Our digital business model means we pass the savings onto you, with up to 0.5% cashback on the purchase of your home
