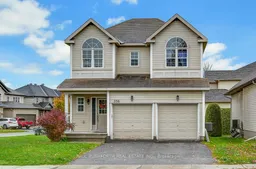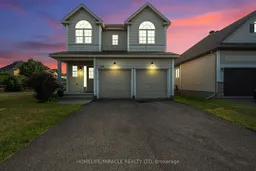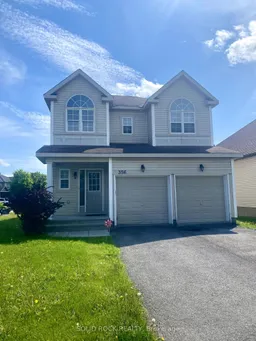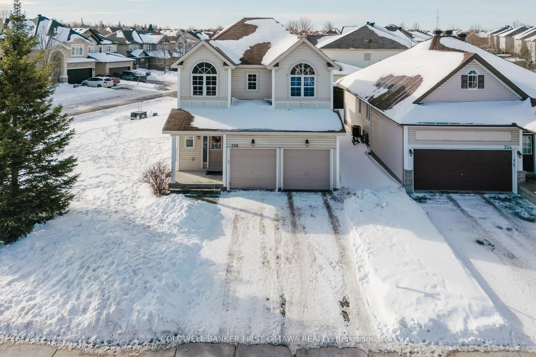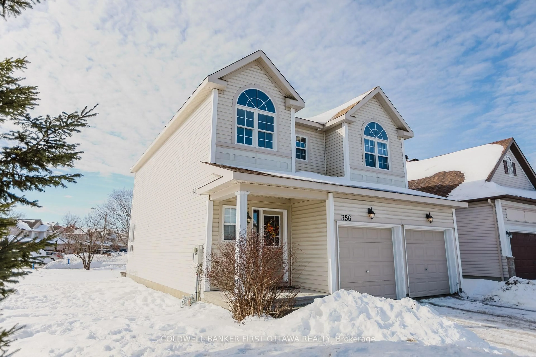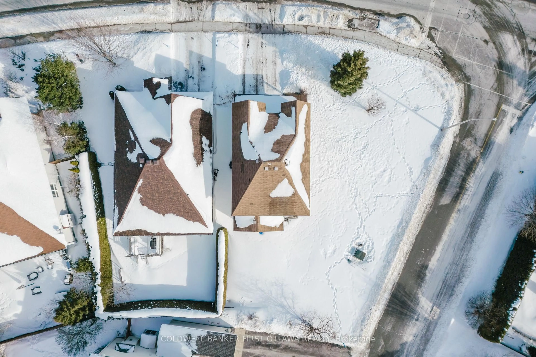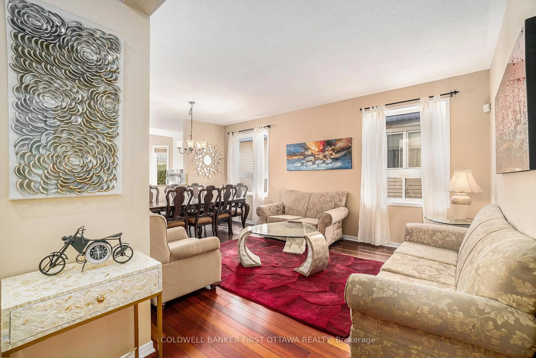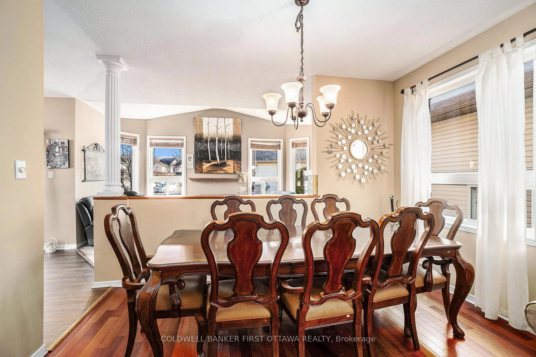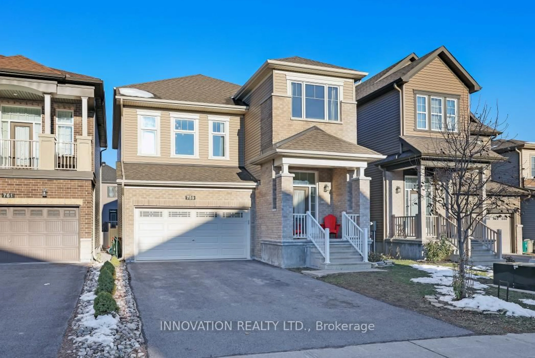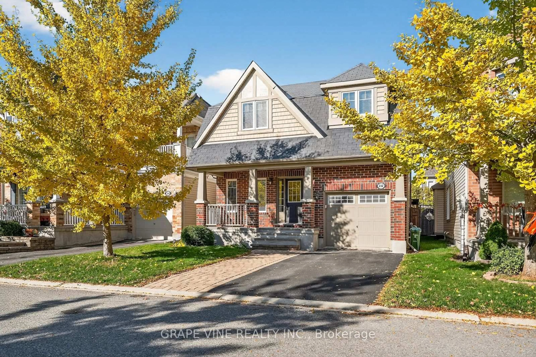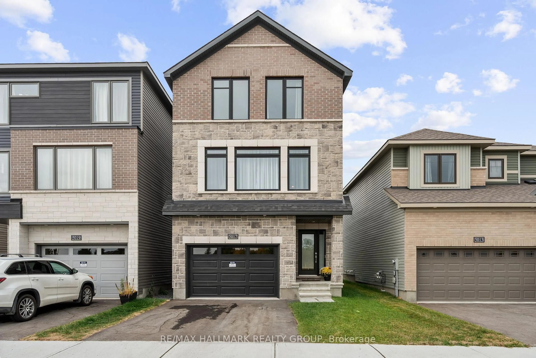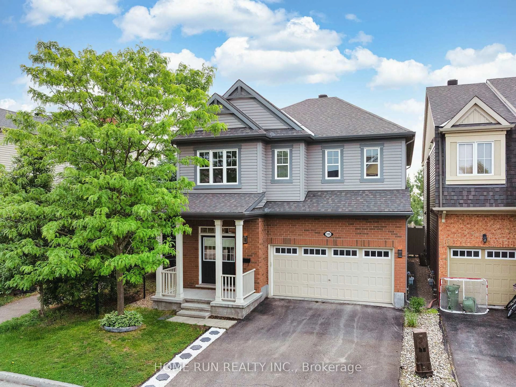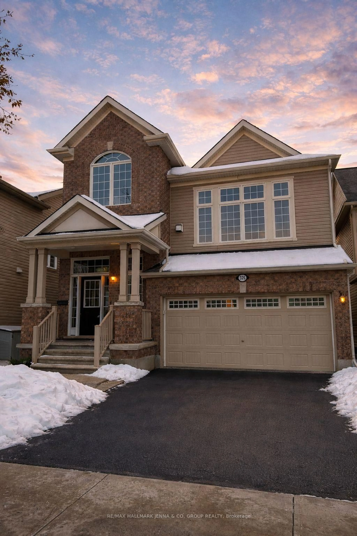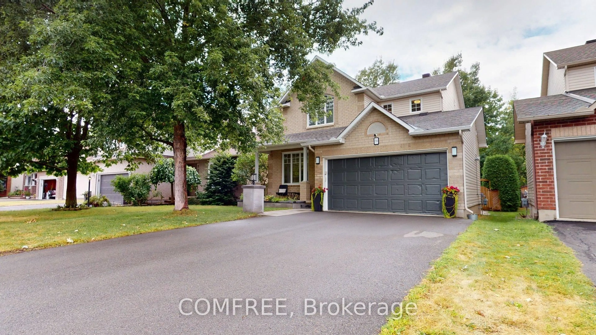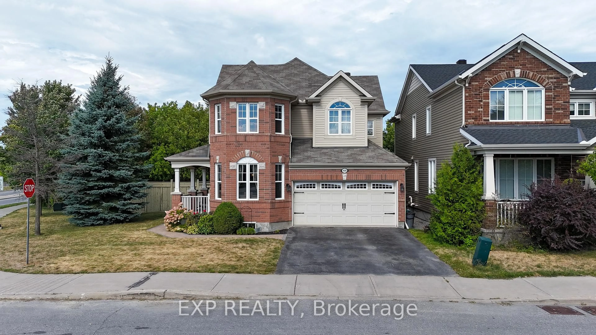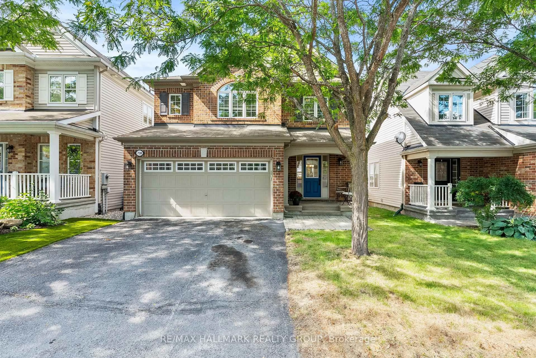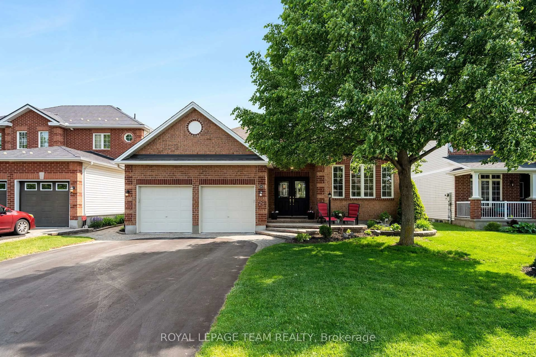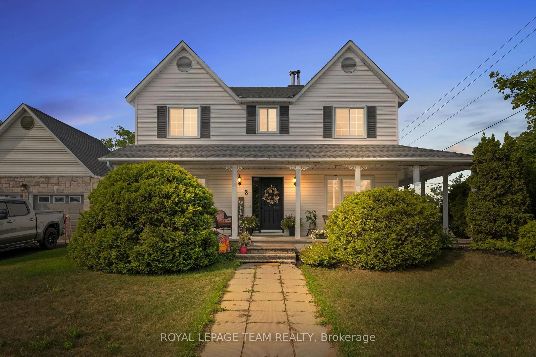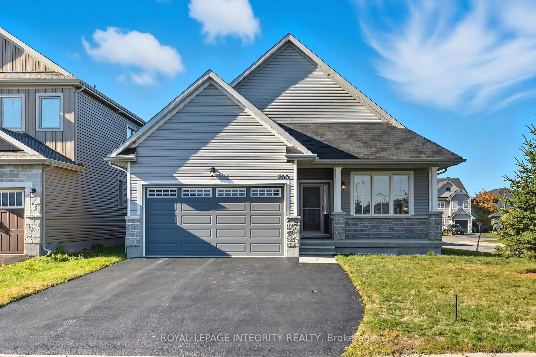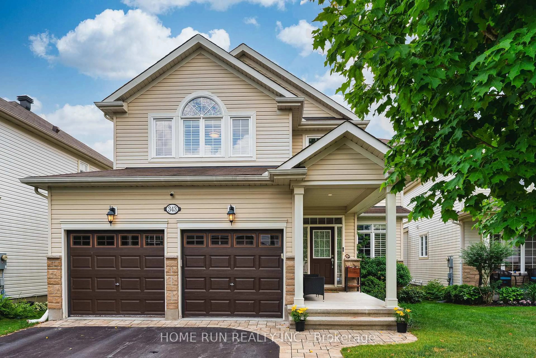356 West Ridge Dr, Stittsville, Ontario K2S 2G8
Contact us about this property
Highlights
Estimated valueThis is the price Wahi expects this property to sell for.
The calculation is powered by our Instant Home Value Estimate, which uses current market and property price trends to estimate your home’s value with a 90% accuracy rate.Not available
Price/Sqft$382/sqft
Monthly cost
Open Calculator
Description
Corner Lot Living in Deer Run, Space, Light & Flexibility. Positioned on an irregular generous corner lot in Stittsville's Deer Run community, this well-designed 3+1 bedroom, 3.5 bathroom detached home with double garage offers room to grow inside and out. The main level delivers a practical layout with bright, comfortable living spaces enhanced by large windows and natural light throughout the day. The kitchen serves as the heart of the home, featuring quartz countertops, stainless steel appliances, ample cabinetry, and a dedicated eat-in area overlooking the backyard, ideal for busy mornings and relaxed evenings alike. Upstairs, the primary suite offers privacy with a walk-in closet and full ensuite featuring a soaker tub and separate shower. Two additional bedrooms and a full bath complete the upper level. The finished lower level adds valuable flexibility with a recreation space, fourth bedroom, and full bathroom - well-suited for guests, multi-generational living, or a dedicated home workspace. The irregular corner lot provides expanded outdoor space and added separation from neighbouring properties, creating opportunities for landscaping, entertaining, or future enhancements (subject to municipal approvals). Conveniently located near parks, walking trails, shopping, dining, and daily amenities, and within proximity to Westwind Public School, South Carleton High School, Maplewood Secondary School, and A. Lorne Cassidy Elementary School, with access to Highway 7 and Highway 417 for commuting. A solid opportunity in a mature, family-oriented neighbourhood.
Property Details
Interior
Features
Exterior
Features
Parking
Garage spaces 2
Garage type Attached
Other parking spaces 2
Total parking spaces 4
Property History
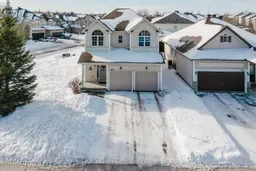 36
36