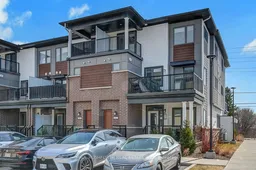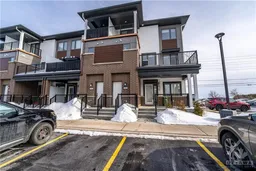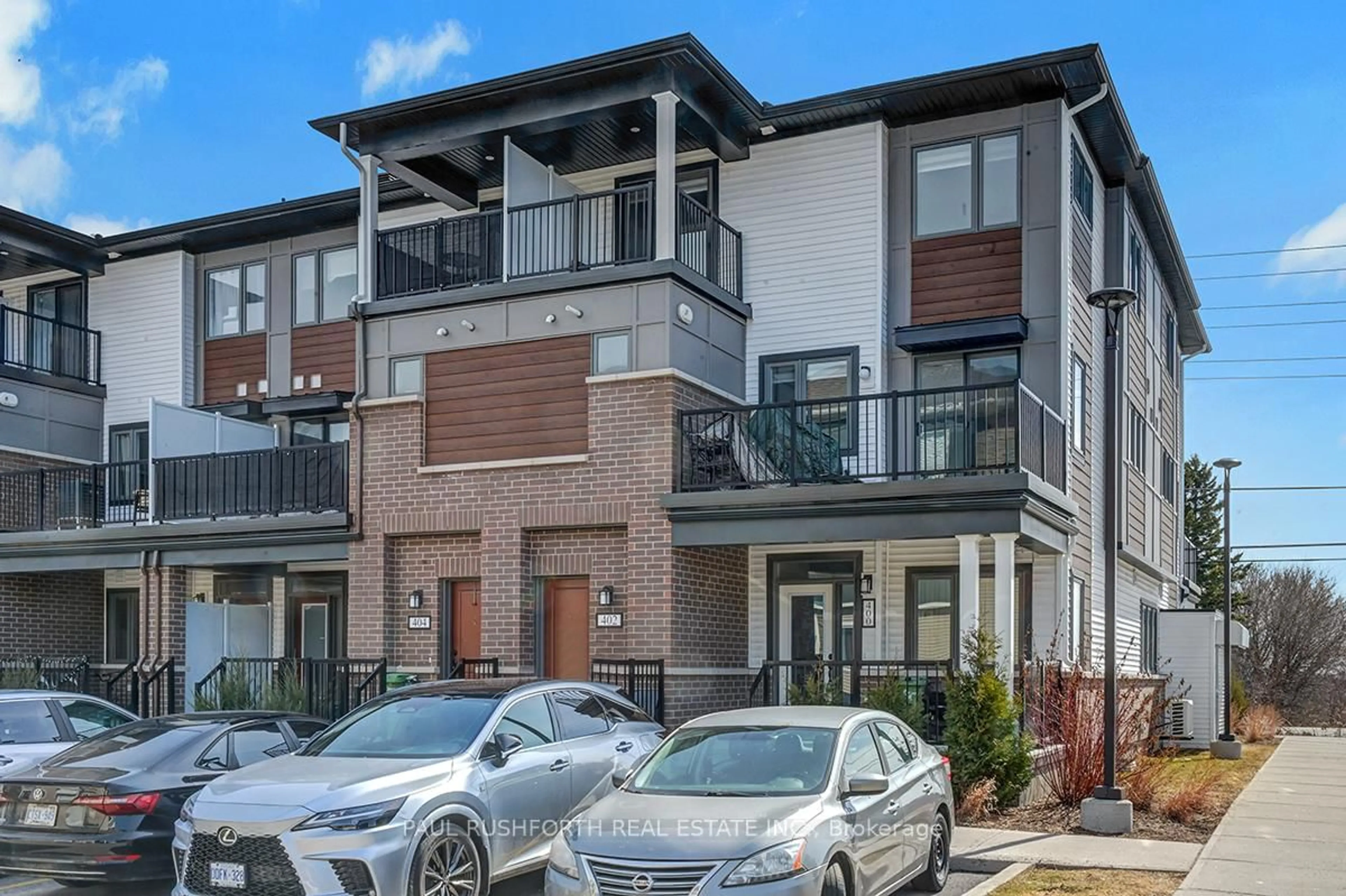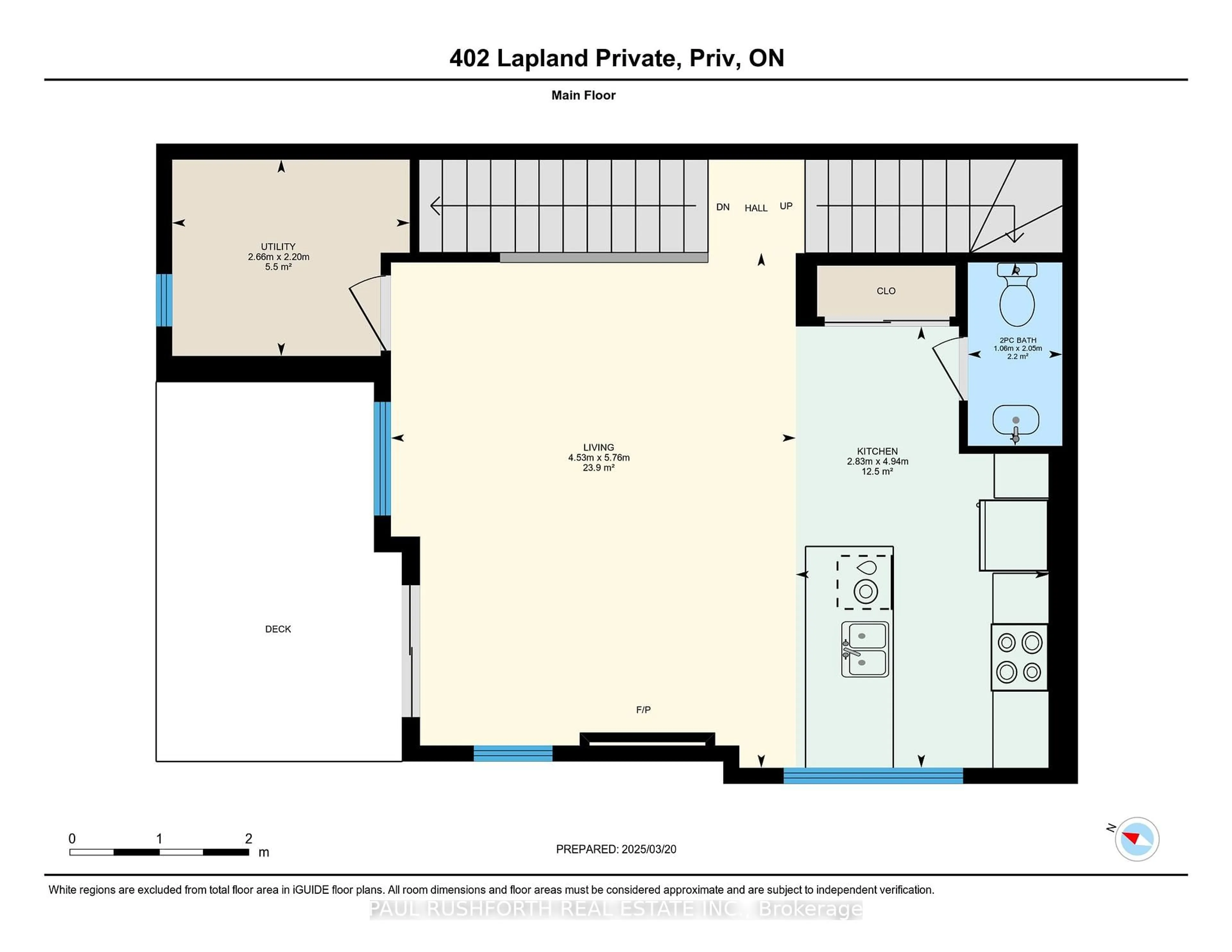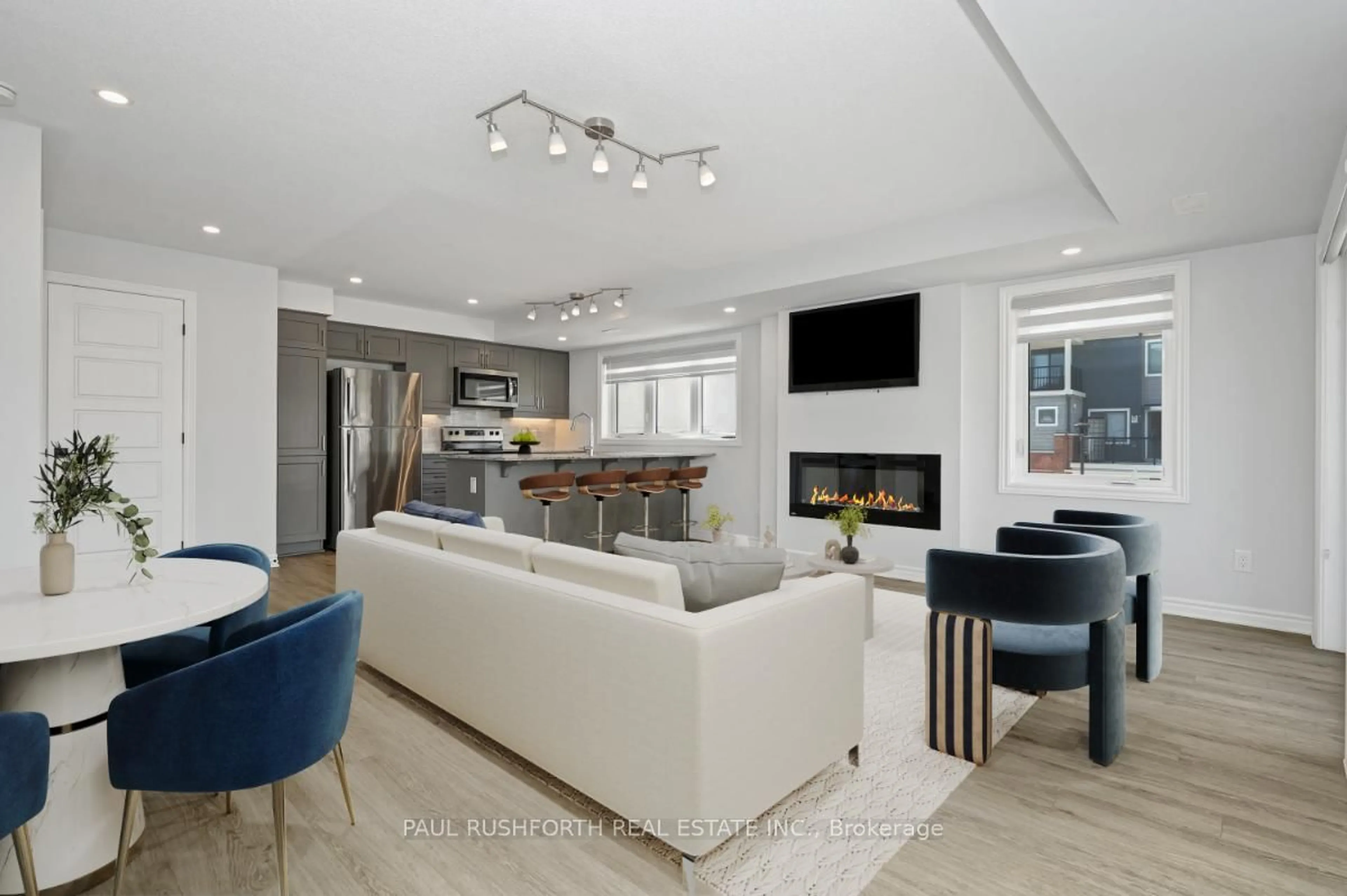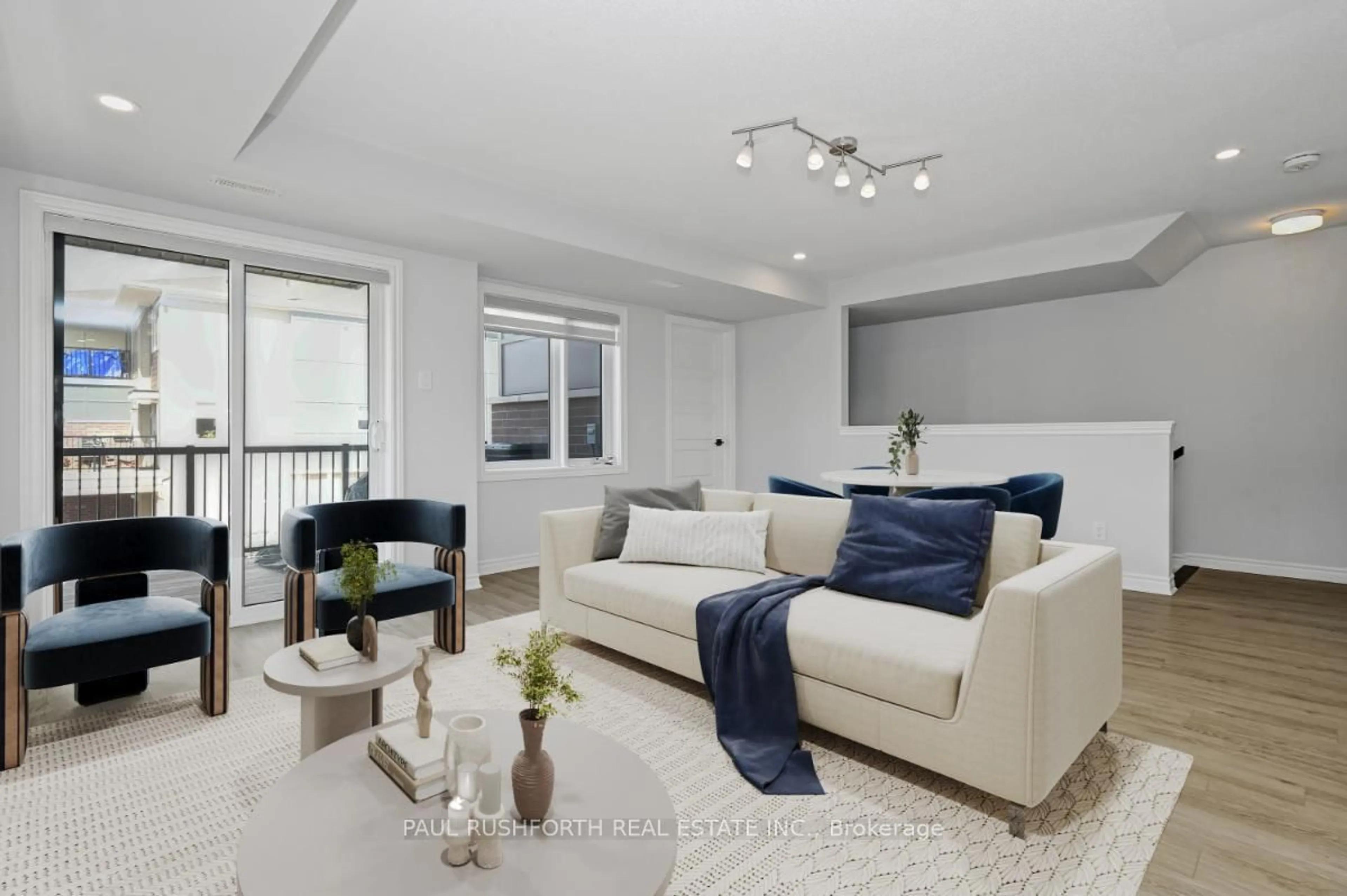402 Lapland Private, Ottawa, Ontario K2V 0S2
Contact us about this property
Highlights
Estimated valueThis is the price Wahi expects this property to sell for.
The calculation is powered by our Instant Home Value Estimate, which uses current market and property price trends to estimate your home’s value with a 90% accuracy rate.Not available
Price/Sqft$426/sqft
Monthly cost
Open Calculator

Curious about what homes are selling for in this area?
Get a report on comparable homes with helpful insights and trends.
+1
Properties sold*
$498K
Median sold price*
*Based on last 30 days
Description
IMMEDIATE AVAILABILITY! Perfect for first-time homebuyers or investors, this upgraded 3 bedroom, 2 bath end-unit stacked townhome offers $25,000 in thoughtful improvements across a bright and modern two-level layout. The main floor features an open-concept design filled with natural light, sleek hardwood flooring, and a stylish kitchen complete with upgraded stainless steel appliances including a microwave hood fan, granite countertops, a chic backsplash, extended cabinetry, pots and pans drawers, and a breakfast bar for casual dining. A private patio provides a cozy outdoor retreat, ideal for morning coffee or evening unwinding. Upstairs, the spacious primary bedroom includes balcony access, while two additional bedrooms offer flexibility for guests, kids, or a home office, all served by a contemporary 3-piece bathroom. Located within walking distance to Walmart Fernbank and surrounded by schools, walking and biking trails, and everyday amenities, this home offers private community living with low condo fees that cover lawn care and snow removal. With select photos virtually staged and 24-hour irrevocable on all offers, this move-in-ready gem is a must-see.
Property Details
Interior
Features
Main Floor
Bathroom
2.05 x 1.062 Pc Bath
Kitchen
4.94 x 2.83Living
5.76 x 4.53Utility
2.2 x 2.66Exterior
Features
Parking
Garage spaces -
Garage type -
Total parking spaces 1
Condo Details
Inclusions
Property History
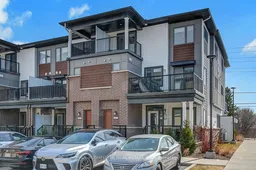
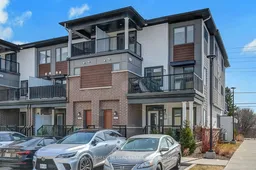 17
17