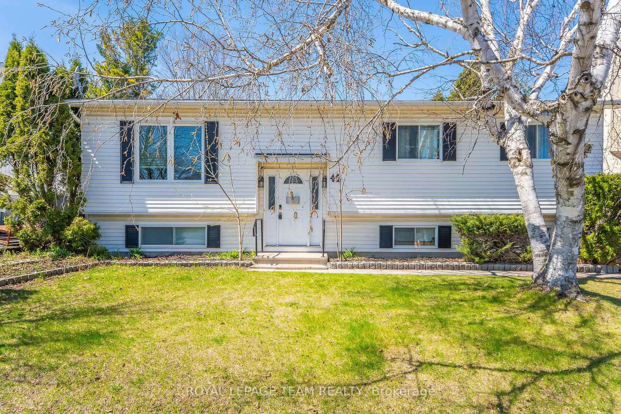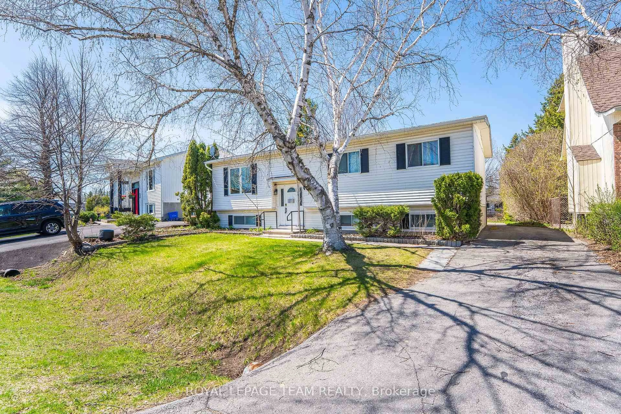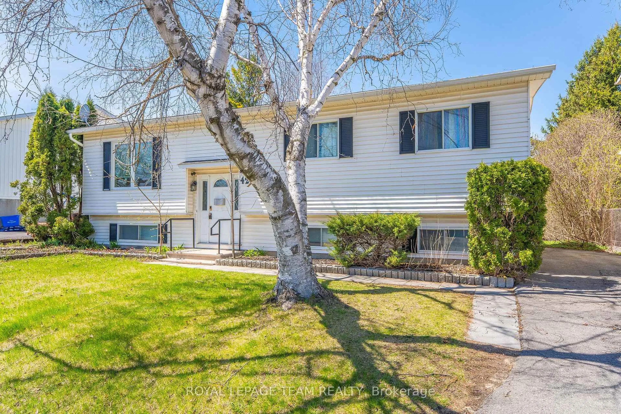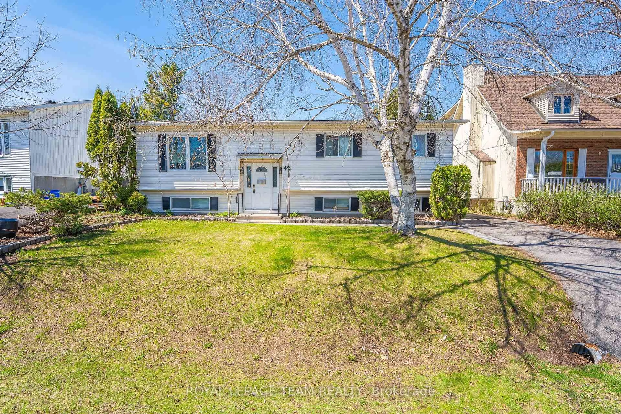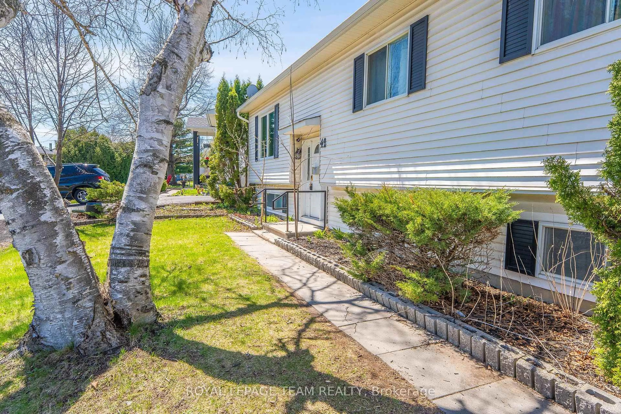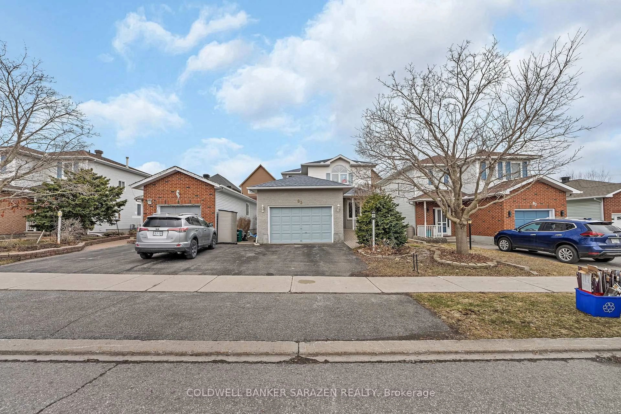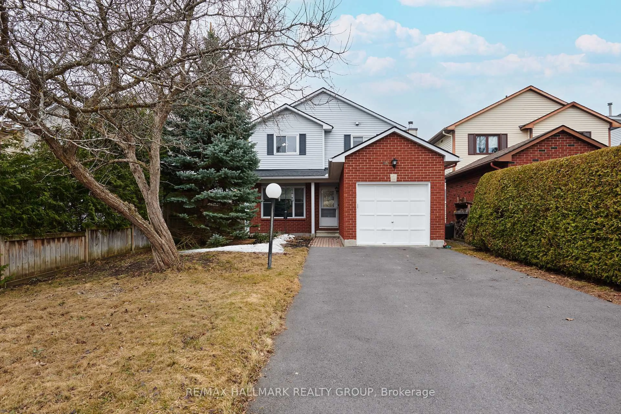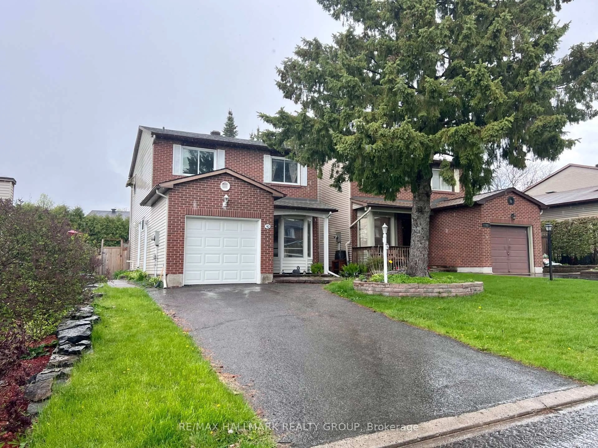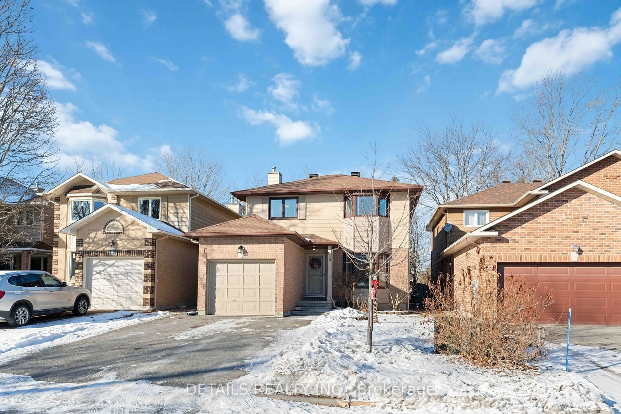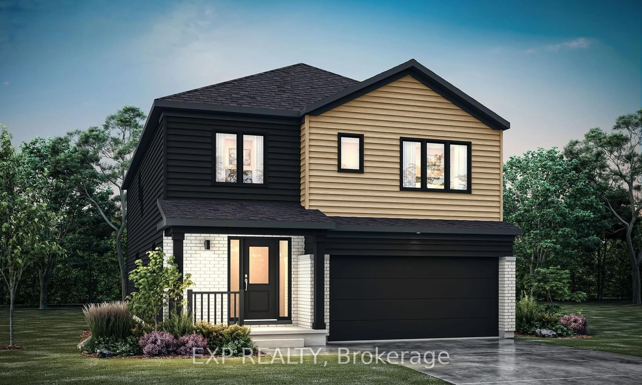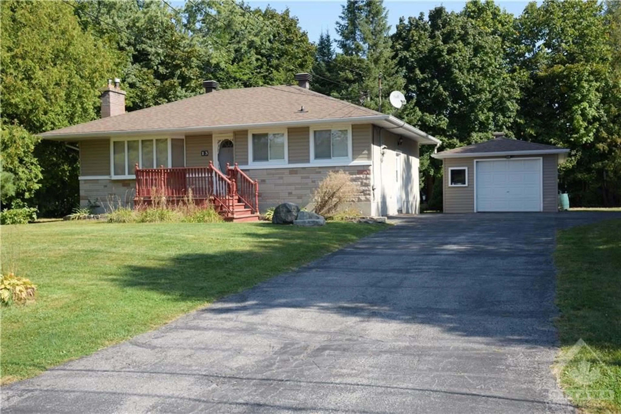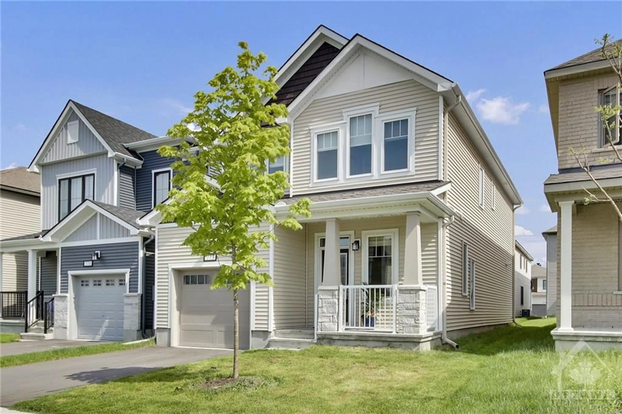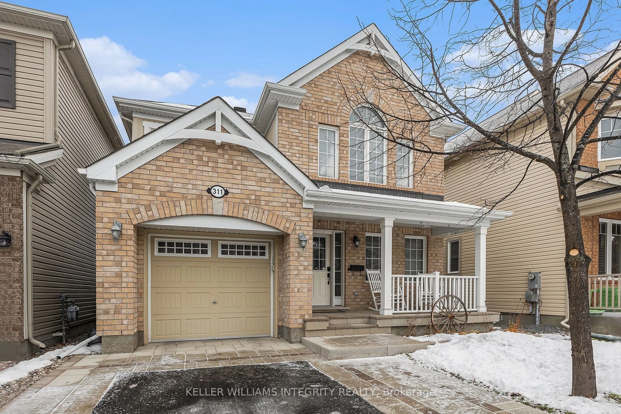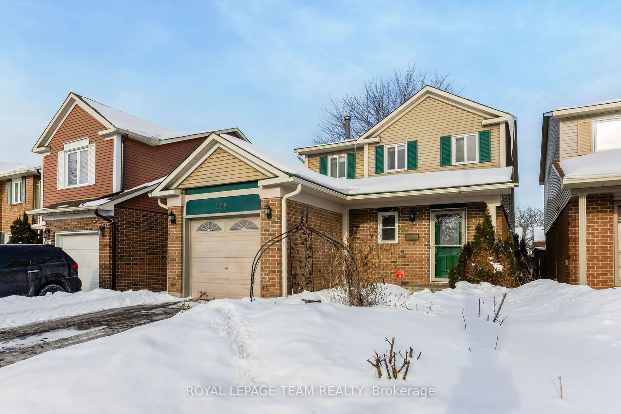42 Poole Creek Cres, Ottawa, Ontario K2S 1T7
Contact us about this property
Highlights
Estimated ValueThis is the price Wahi expects this property to sell for.
The calculation is powered by our Instant Home Value Estimate, which uses current market and property price trends to estimate your home’s value with a 90% accuracy rate.Not available
Price/Sqft$390/sqft
Est. Mortgage$2,126/mo
Tax Amount (2024)$3,983/yr
Days On Market2 hours
Description
Bursting with potential! High ranch bungalow ideally situated on a large, deep lot in the beautiful neighbourhood of Fringewood. A perfect canvas for your renovation and design dreams, this 3+1 bedroom, 2 bath home features an open concept design, hardwood and plenty of windows to allow in lots of beautiful bright light. Upstairs bathroom renovated in 2014 and natural gas, air ducts installed and Air Conditoner in 2014 as well !! As the design of the front entrance foyer provides access to ascend upstairs or descend downstairs - this provides an ideal configuration for a potential Secondary Dwelling Unit (SDU), providing a solid income potential if you wish. Alternatively, the lower level makes an ideal retreat with a large recreation area design, bedroom, bath and large laundry. Amazing location - steps to a brand new shopping mall, transit, 417, grodery stores, schools, churches, Restaurants, Coffee Shops,Tanger Outlet Mall, Scotia Bank Place, green space and other appealing amenities. An affordable detached and freehold home, providing flexibility to make your dream of home ownership a reality! No conveyance of any written signed offers prior to 2:00pm on May 8, 2025.
Property Details
Interior
Features
Main Floor
Primary
4.48 x 3.65Br
3.65 x 2.99Br
2.96 x 2.74Dining
3.66 x 3.04Exterior
Features
Parking
Garage spaces -
Garage type -
Total parking spaces 3
Property History
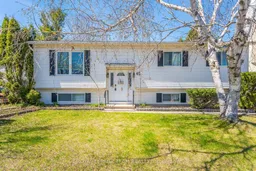 39
39Get up to 0.5% cashback when you buy your dream home with Wahi Cashback

A new way to buy a home that puts cash back in your pocket.
- Our in-house Realtors do more deals and bring that negotiating power into your corner
- We leverage technology to get you more insights, move faster and simplify the process
- Our digital business model means we pass the savings onto you, with up to 0.5% cashback on the purchase of your home
