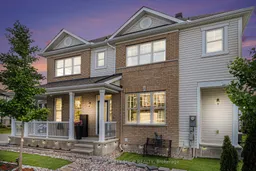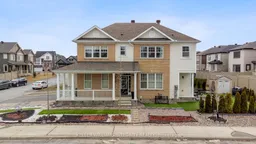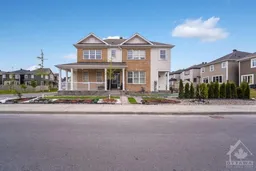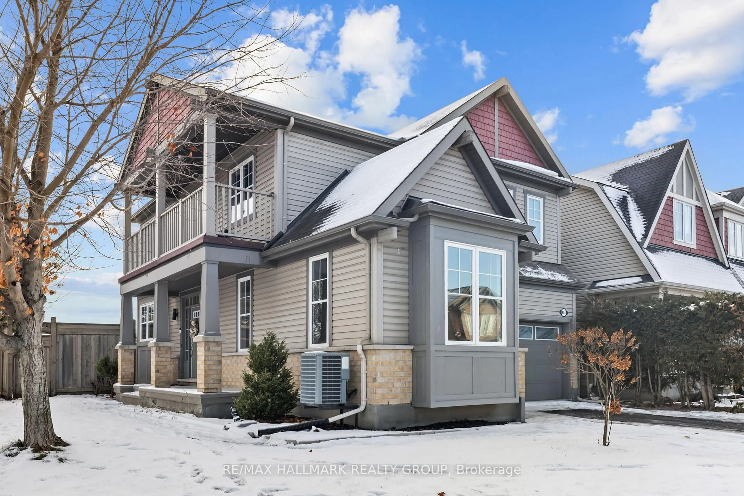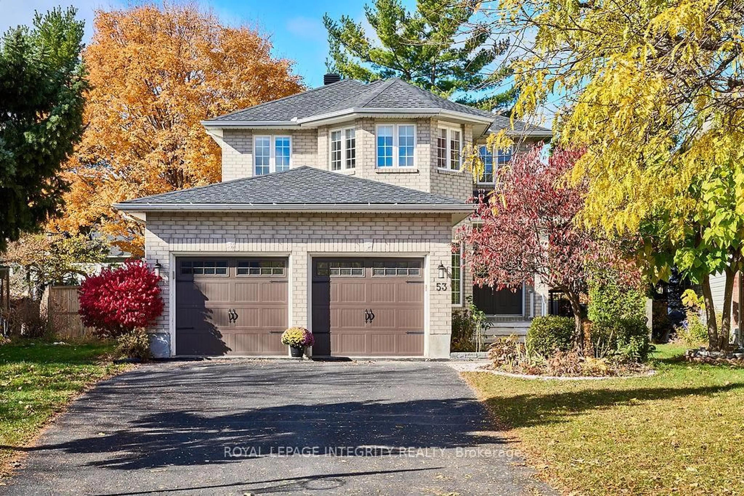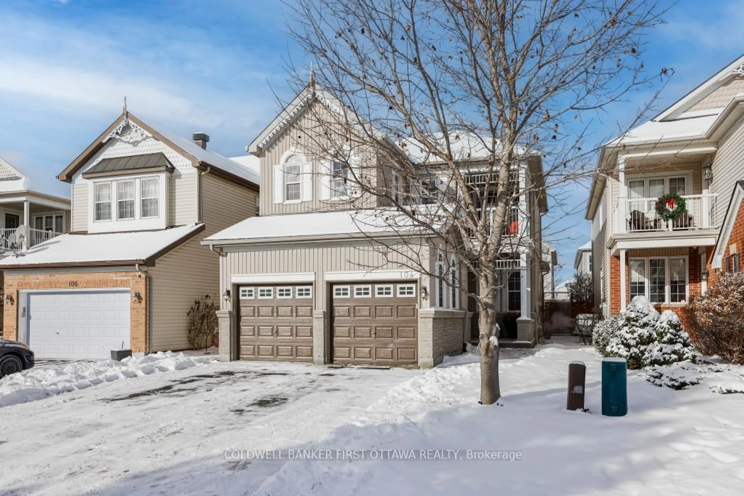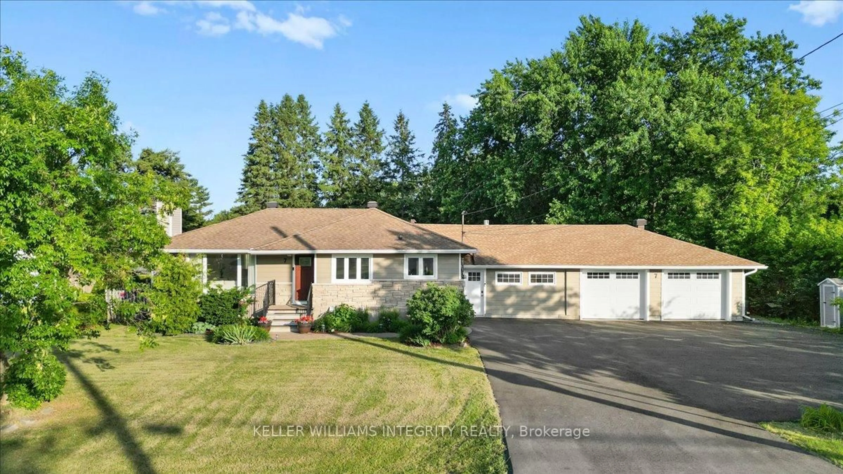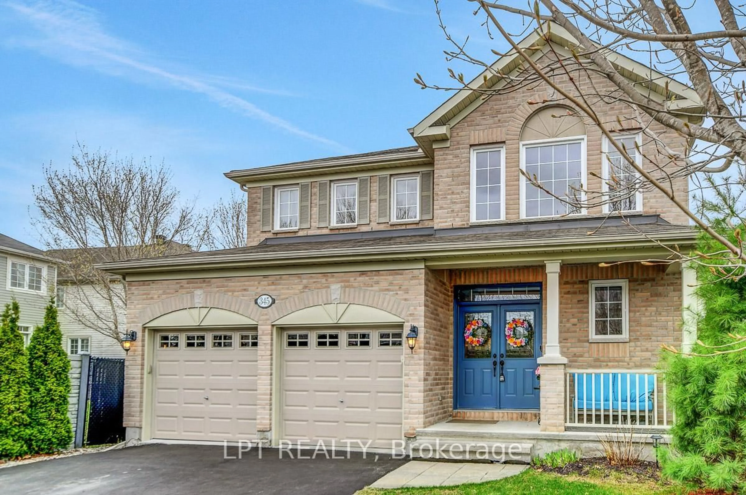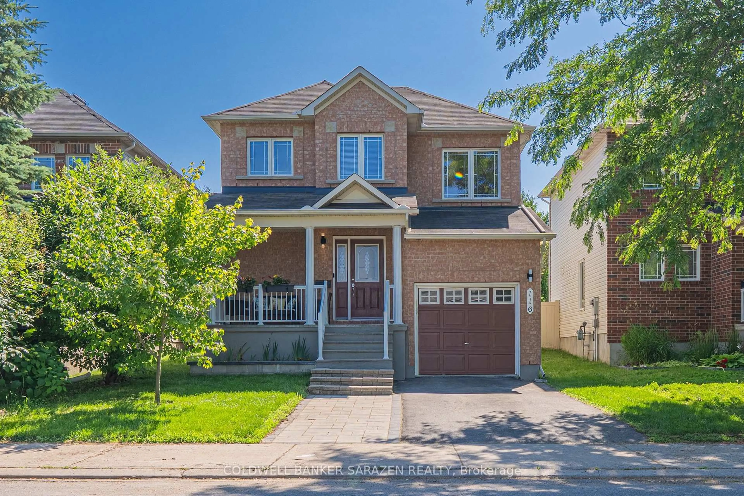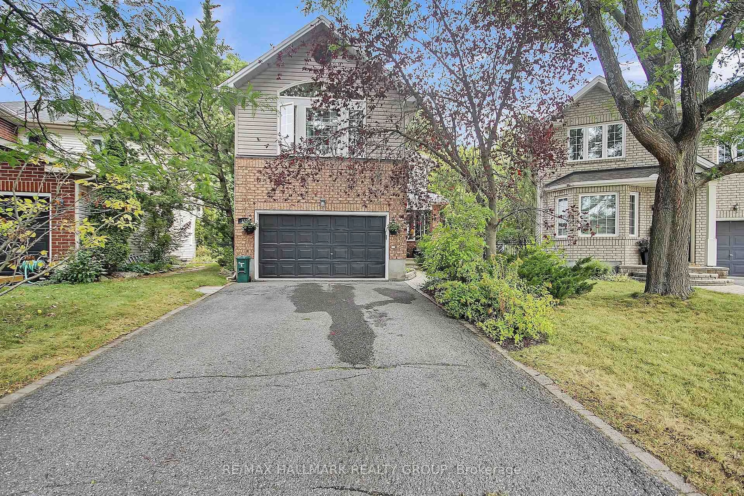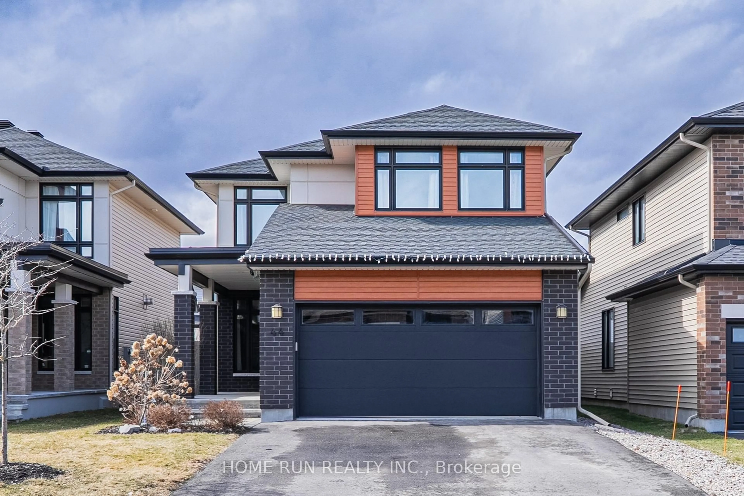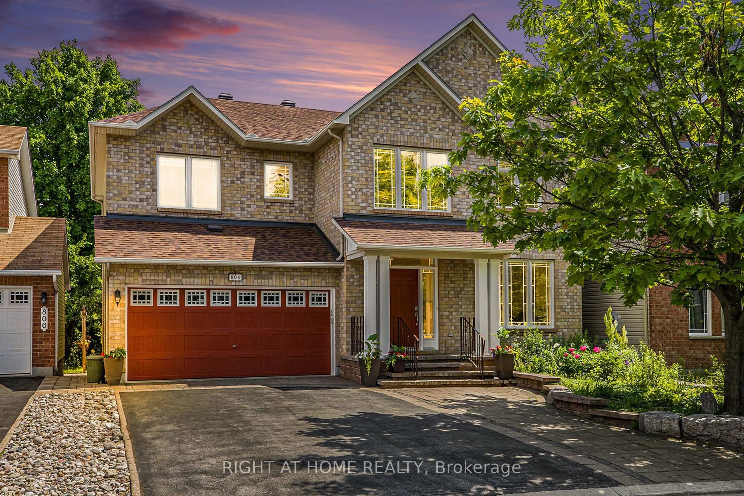Luxury meets turnkey functionality in this stunning 2017-built home nestled on a premium corner lot in Kanatas sought-after Trailwest community. This impressive 5-bedroom, 4-bathroom home welcomes you with 9-foot ceilings and gleaming hardwood floors throughout the open-concept main level, creating a bright and airy atmosphere ideal for modern living. The fully permitted AirBnB unit OR in-law suite in the basement, insulated with SafenSound for privacy, generates an impressive $30,000 in annual income, offering a smart investment opportunity or mortgage offset providing you additional buying power. On the main level the gourmet kitchen, featuring sleek quartz countertops and ample cabinetry, seamlessly flows into the spacious living and dining areas, making it perfect for entertaining. The primary suite is a true retreat, complete with a walk-in closet and a spa-inspired ensuite bathroom, while a versatile 4th upstairs bedroom with a removable barn door can easily transform into a stylish loft or office. Outside, the professionally landscaped back & side yard boasts privacy hedges, a practical shed, and an interlock extended driveway for ample parking. With stone countertops throughout, energy-efficient design, and a prime location near top schools, parks, shopping, restaurants, and SO much more, 52 Oxalis Crescent is more than a homeits a lifestyle. Schedule your private tour today to experience this one of a kind home firsthand.
