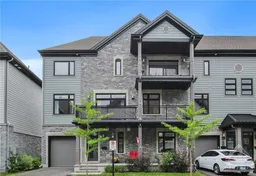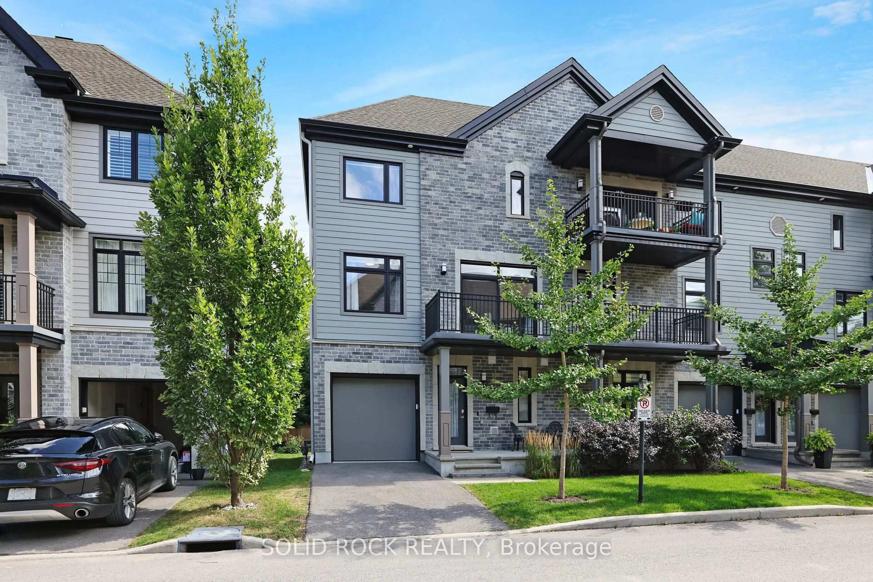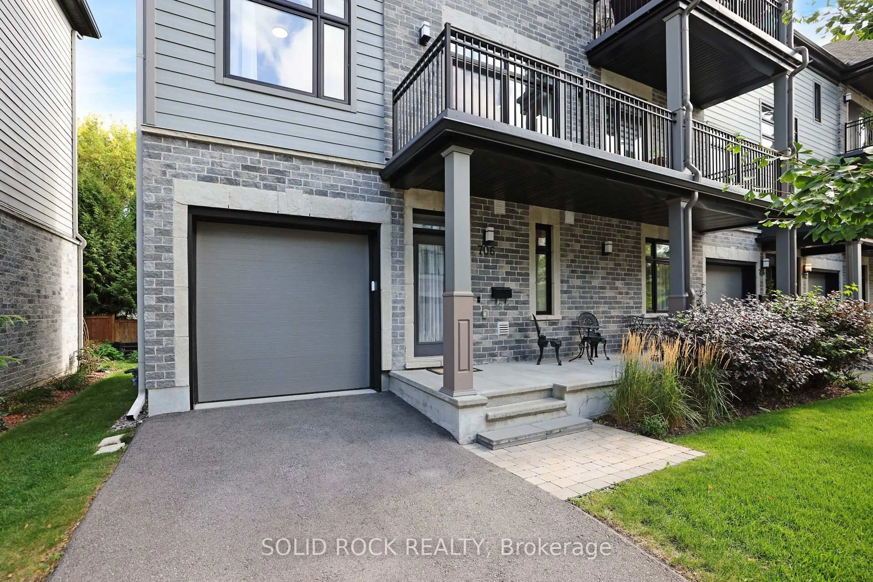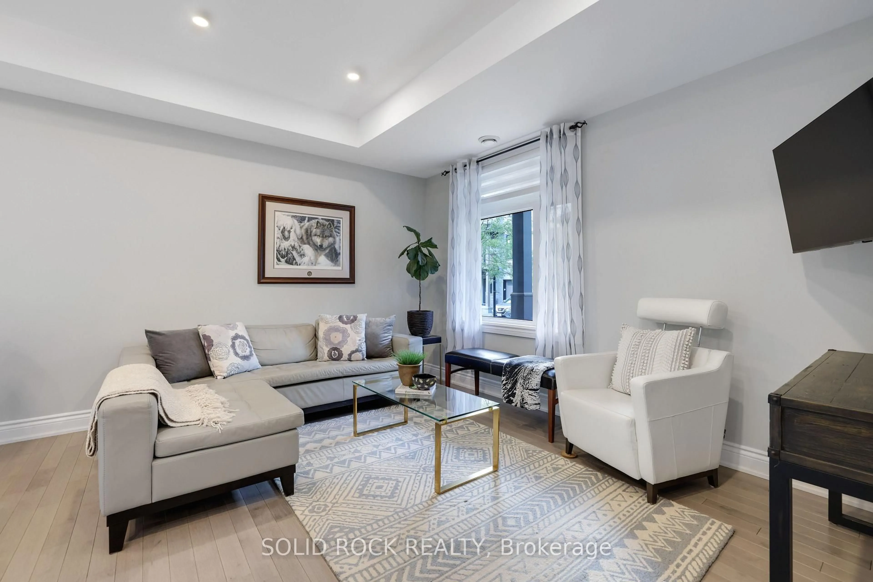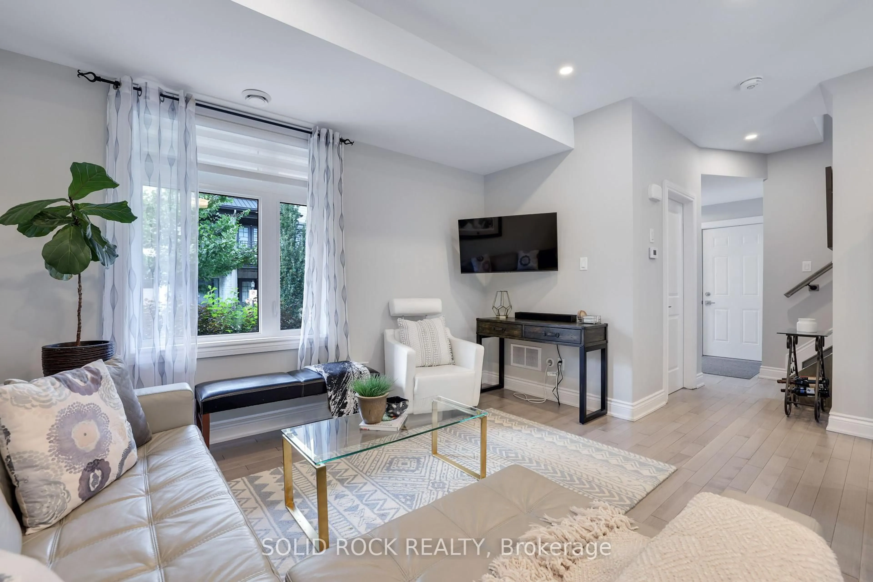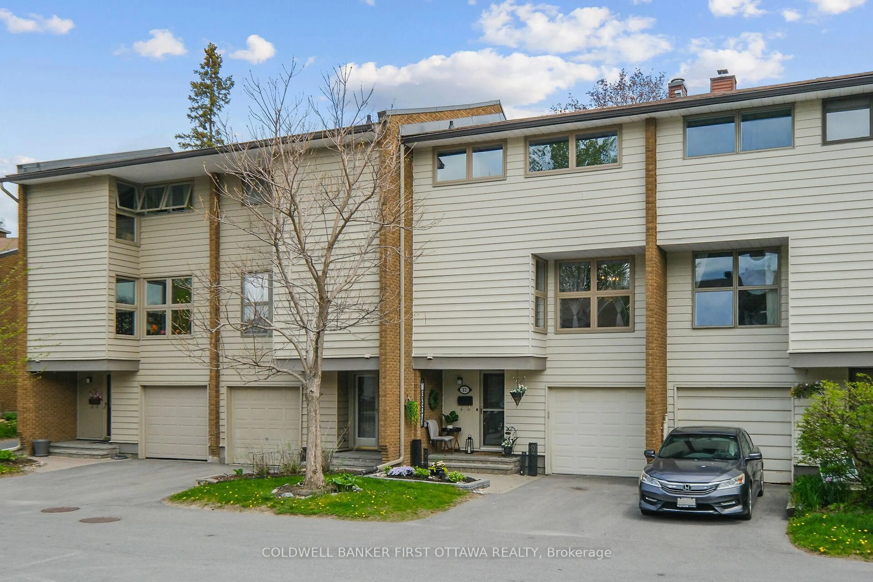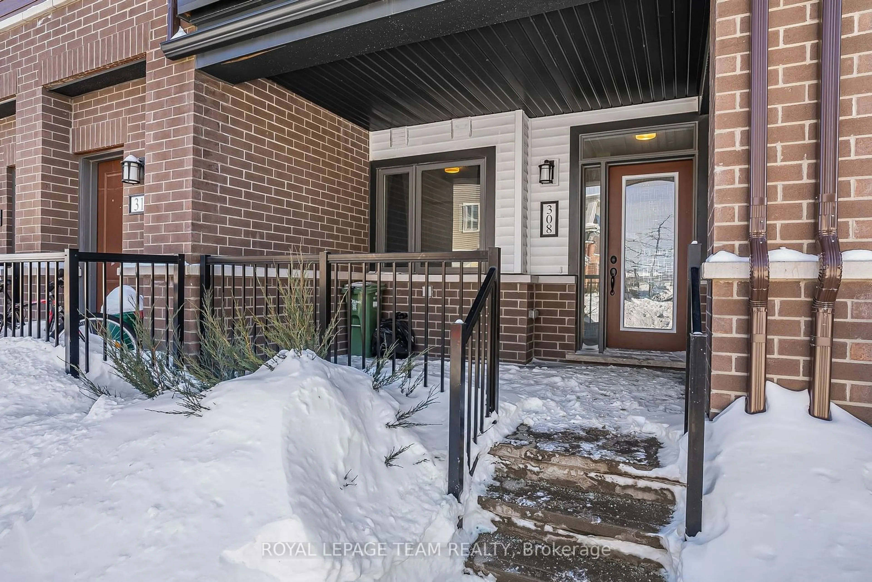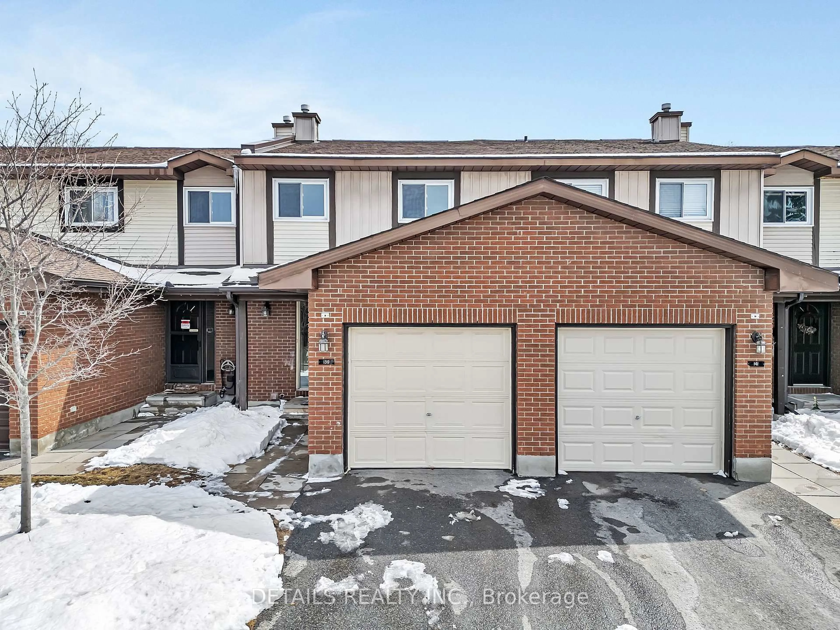706 Reverie Private, Ottawa, Ontario K2S 0T9
Contact us about this property
Highlights
Estimated valueThis is the price Wahi expects this property to sell for.
The calculation is powered by our Instant Home Value Estimate, which uses current market and property price trends to estimate your home’s value with a 90% accuracy rate.Not available
Price/Sqft$417/sqft
Monthly cost
Open Calculator

Curious about what homes are selling for in this area?
Get a report on comparable homes with helpful insights and trends.
+2
Properties sold*
$426K
Median sold price*
*Based on last 30 days
Description
Location, location, location! Enjoy living in the heart of Stittsville steps away from the village square and Trans Canada Trail. This minimal maintenance, modern condo townhome was built in 2018 and has 3 bedrooms+LOFT, 2.5 bathrooms and 9 FT ceilings. Hardwood floors throughout the home! Classic white kitchen includes: soft close cabinets, Quartz countertops, gas hookup for stove, pot drawers, and island with breakfast bar. Dining room overlooks backyard. Living room with large window letting in natural light. Primary bedroom includes a spacious ensuite with double sink vanity and Quartz countertops. Laundry is located on the second level. Bonus loft space functions as a fantastic added family/TV room. OUTSIDE space galore! Relax on your backyard deck with an awning to provide shade all while facing greenery. Cook on your BBQ with gas hook up! Sit out on your front porch or enjoy a good book while on your covered balcony over 26ft in length! Rear door access to garage. Storage locker for added storage space. This property is well maintained and feels like new still! Walk to restaurants, shops and stores and community events hosted in the village square. Lawn maintenance and Snow removal (which includes the driveway cleared) covered in the condo fee! Garage and driveway parking. Floor plans attached to listing.
Upcoming Open House
Property Details
Interior
Features
Main Floor
Dining
3.08 x 2.44Living
2.78 x 5.46Pot Lights
Kitchen
3.08 x 3.02B/I Dishwasher / Breakfast Bar
Exterior
Features
Parking
Garage spaces 1
Garage type Attached
Other parking spaces 1
Total parking spaces 2
Condo Details
Inclusions
Property History
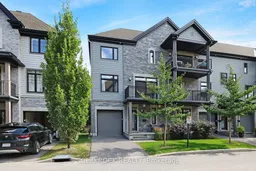 24
24