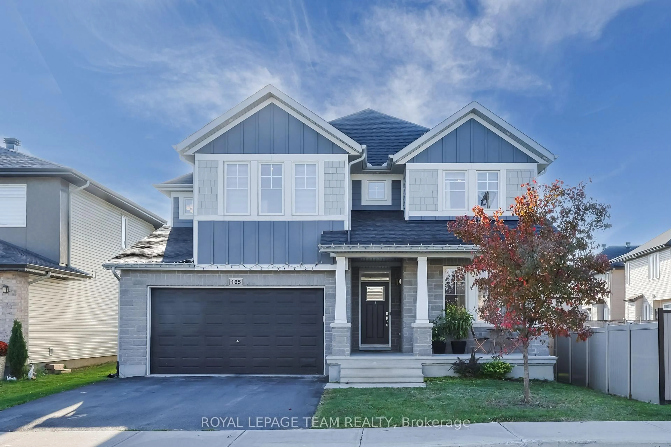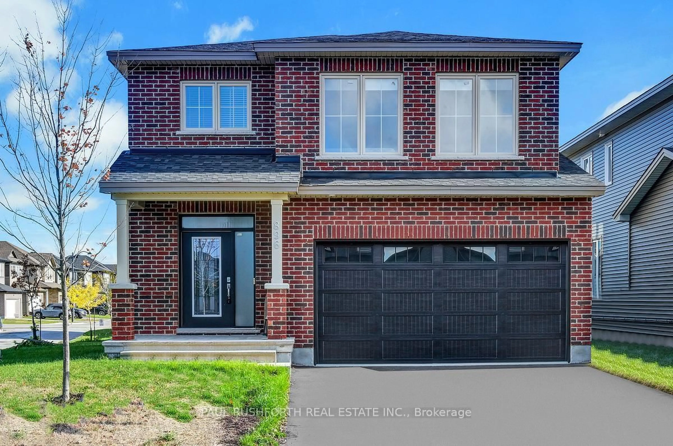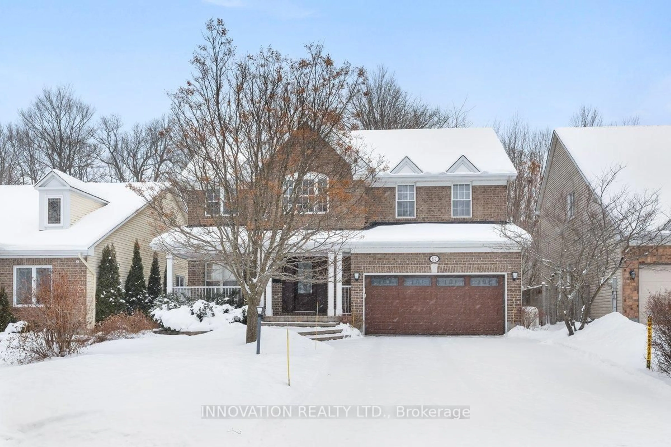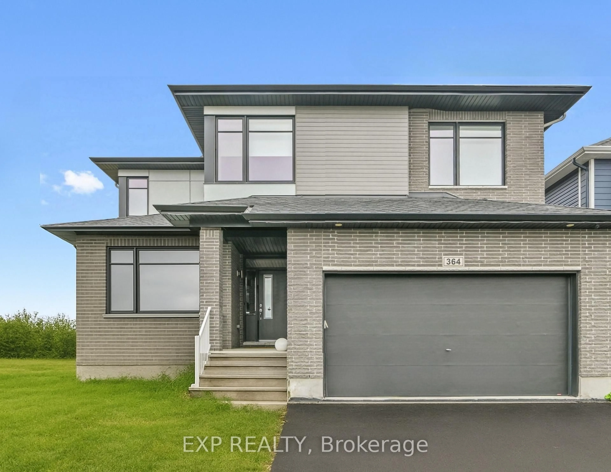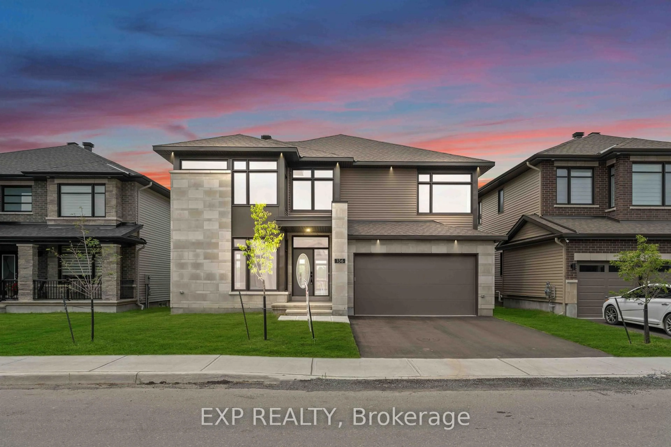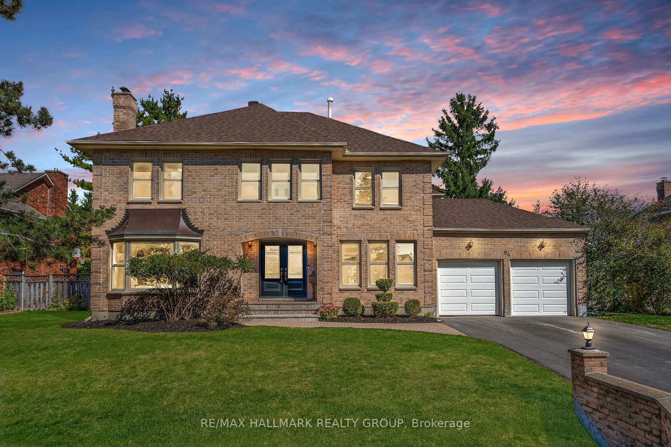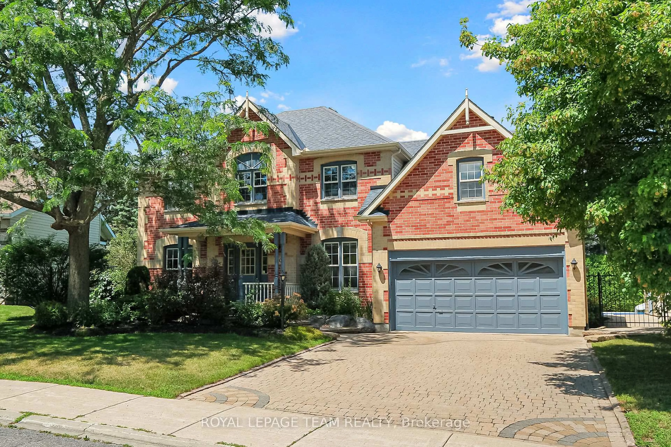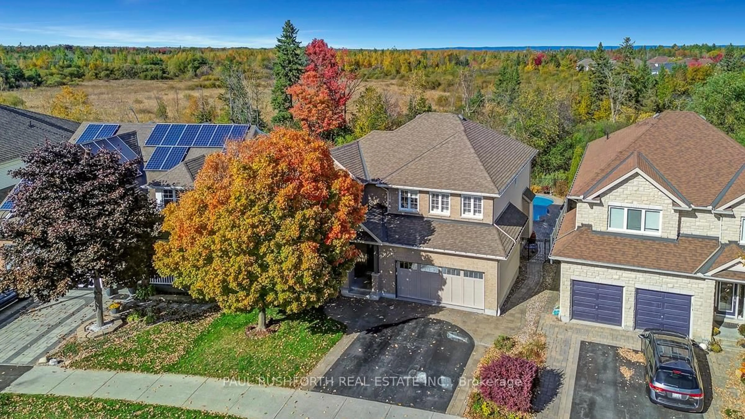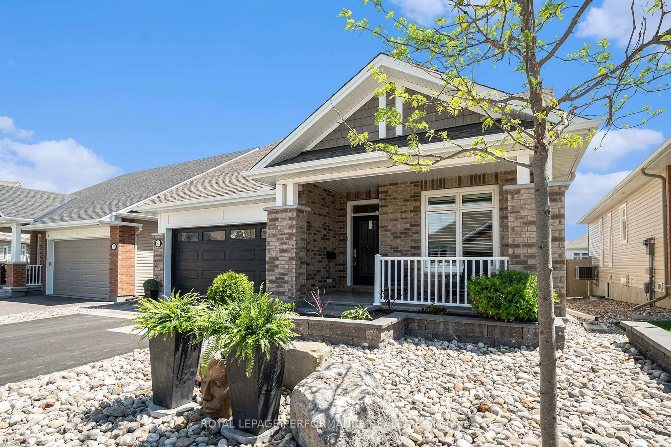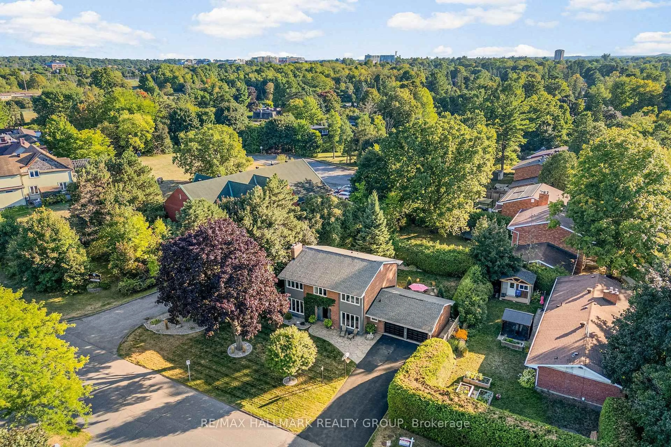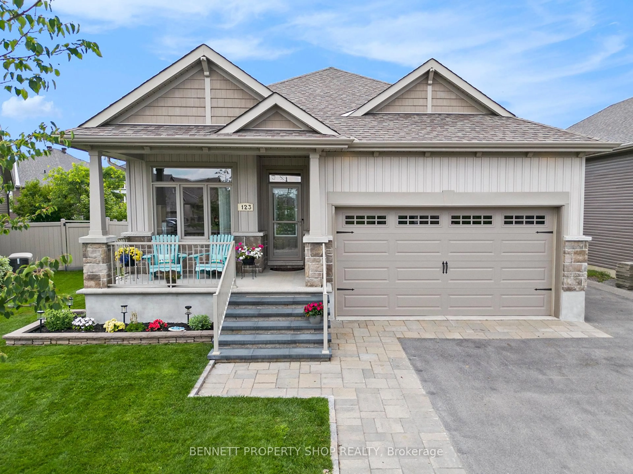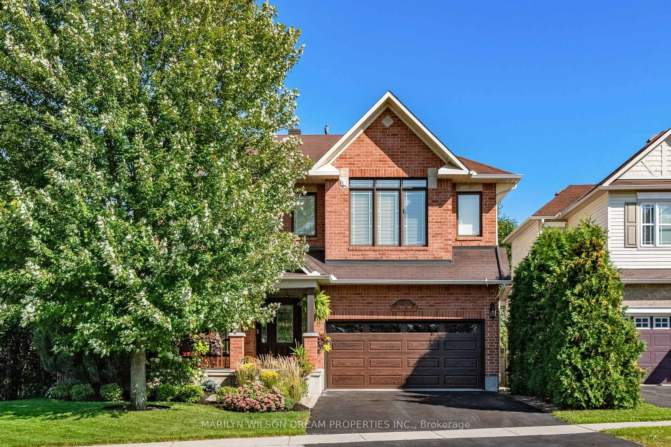Welcome to your dream home, where luxury, lifestyle, and location come together in one unforgettable package! Nestled in a family-friendly cul-de-sac in the heart of coveted Jackson Trails, this showstopper Tartan "Glenburn" model checks every box for your family. 711 Wrangler Circle is a beautifully designed 4-bed, 4-bath home with a bright loft, upstairs laundry, and sun-filled open-concept living. The heart of the home is the modern kitchen with an oversized island with seating for six, perfect for gatherings. Upstairs, four spacious bedrooms offer plenty of room, while the bright and airy loft provides the perfect bonus space for a home office or creative studio. The primary suite is a true retreat, with a spa-inspired ensuite, generous walk-in closet, and serene atmosphere designed for relaxation. Outside escape to one of the largest, most private lots in Jackson Trails fully landscaped with a composite deck, gazebo, swim spa, and in-ground sprinklers. Enjoy peace of mind with a Generac generator for uninterrupted power during outages. Located in a vibrant, family-friendly neighbourhood near parks, schools, and trails. A rare opportunity to live beautifully inside and out!
Inclusions: Stainless Steel Kitchen Appliances, Washer, Dryer, Light Fixtures, Window Coverings, Gazebo, Shed, Swim Spa, Nest Doorbell Camera, and Generac.
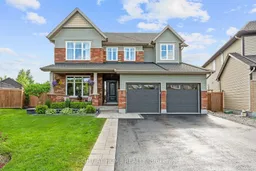 44
44

