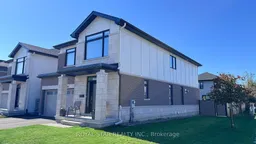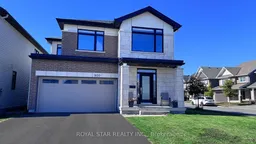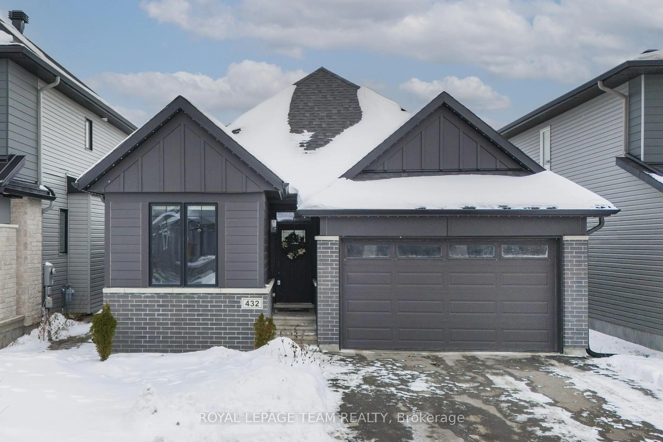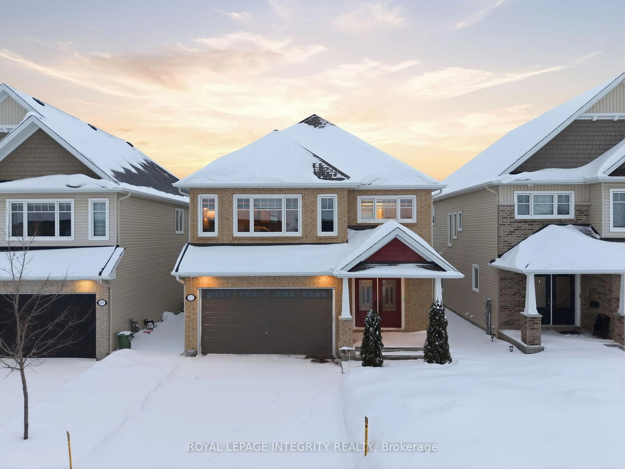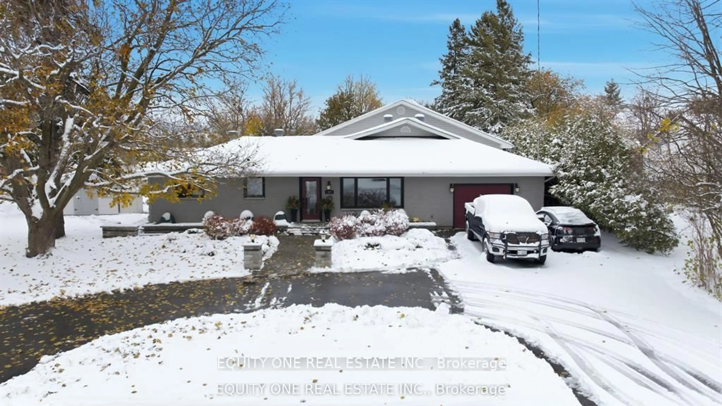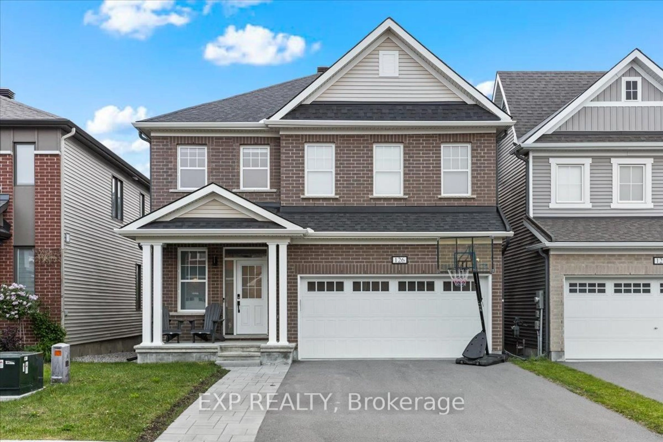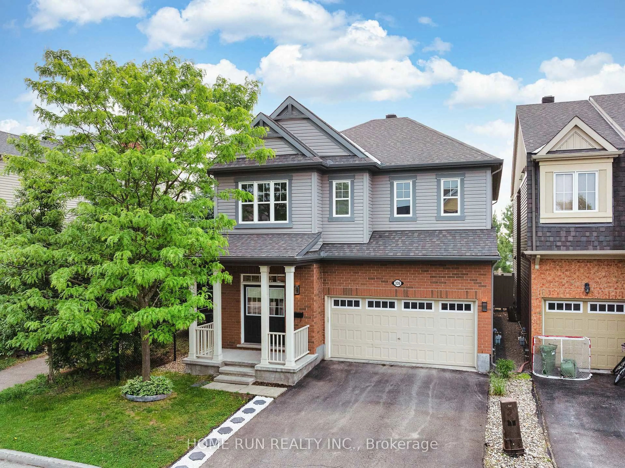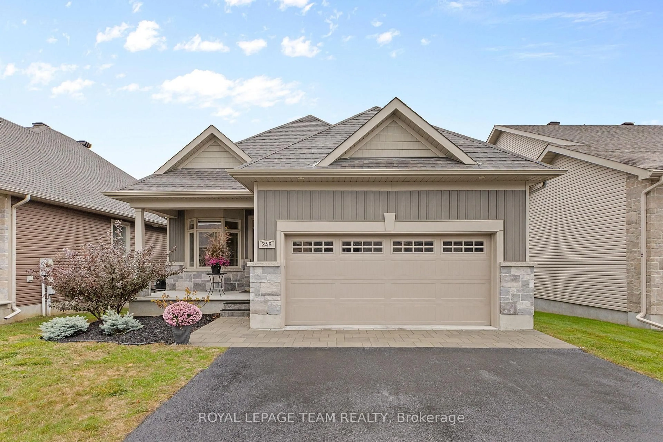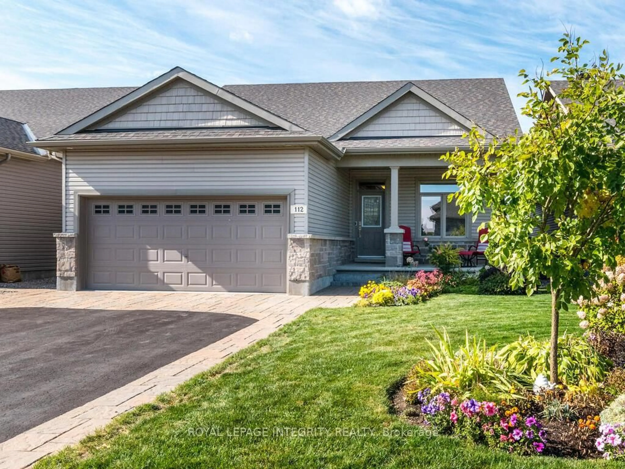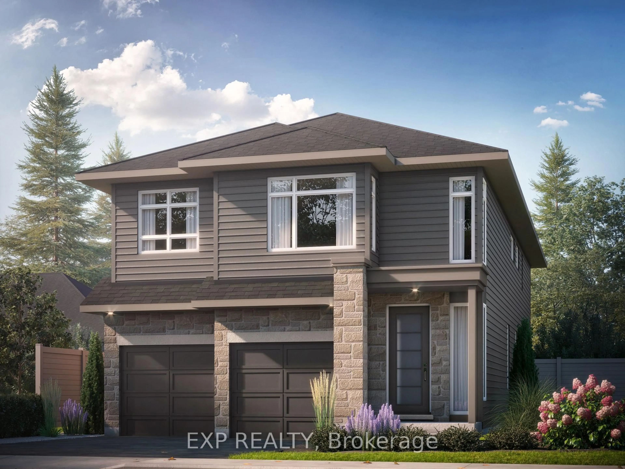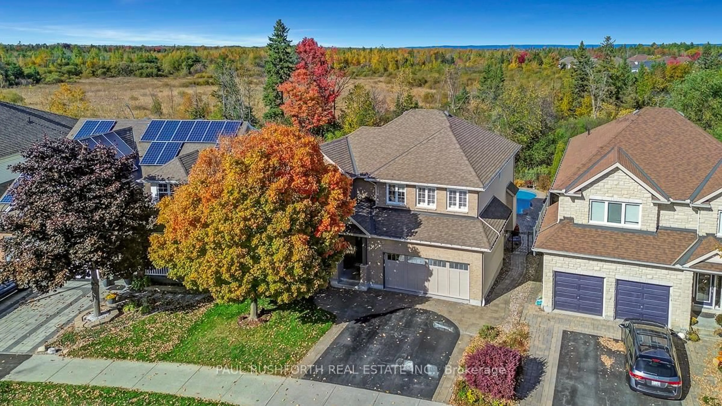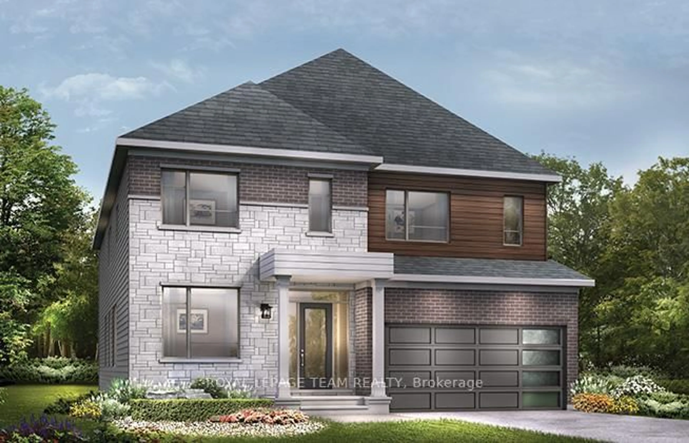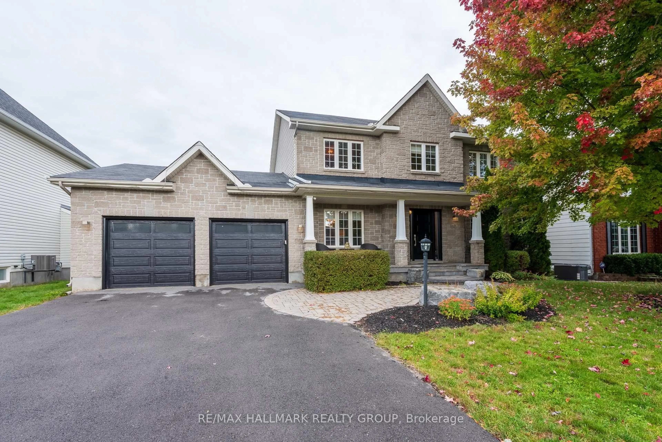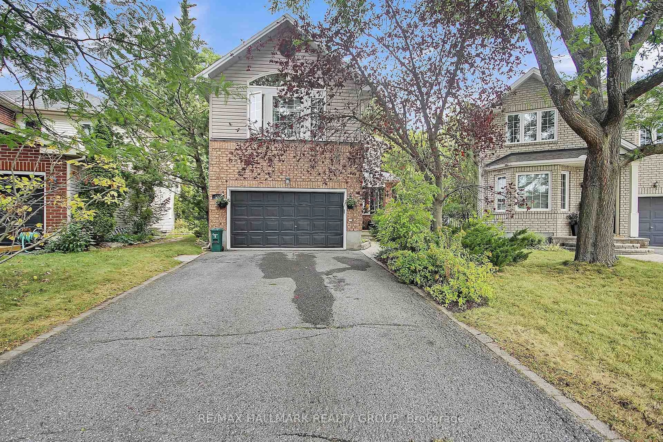Prepare to be impressed by this extensively upgraded Claridge Cumberland model built in 2021, offering over 3,300 sq.ft. of finished living space, set on a desirable corner lot. With 4 bedrooms, a loft, 3.5 bathrooms, 6 parking spaces and more than $125,000 in premium upgrades, this home is the perfect blend of luxury, comfort and style. The open-concept main floor is filled with natural light and showcases hardwood stairs leading both upstairs and to the basement, upgraded potlights and a two-sided gas fireplace that adds warmth to both the family and dining spaces. The show-stopping kitchen features a two-tone design, large quartz waterfall island, quartz counters throughout, modern cabinetry, wall-mounted microwave-oven combo and premium appliances making it an entertainers dream. On the second floor, retreat to the huge primary suite with a great size walk-in closet and a 5-piece spa-inspired ensuite with double sinks, soaker tub and separate standing shower. Along with the primary, there are three additional great-sized bedrooms, a laundry room, very bright loft and another full bathroom upstairs, providing plenty of space for family and guests. The fully finished basement expands the living space with a full bathroom and a huge recreation area, perfect for a gym, theatre, guest suite or playroom. Step outside to your private, park-like backyard featuring luxurious and unique fencing and lush greenery, providing a serene outdoor retreat. Thoughtful details like custom blinds, exterior potlights on front and side and permanent holiday lighting enhance the curb appeal and convenience. Ideally located in one of the most high-demand areas of Stittsville, close to top schools, transit, shopping, parks and trails, this home is move-in ready and truly one of a kind.
Inclusions: Refrigerator, Gas Stove, Dishwasher, Wall-Mounted Microwave-Oven Combo, Washer, Dryer, Window Blinds, Light Fixtures.
