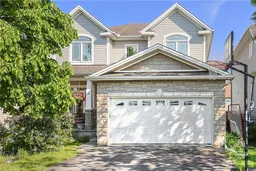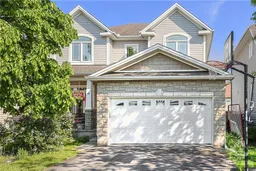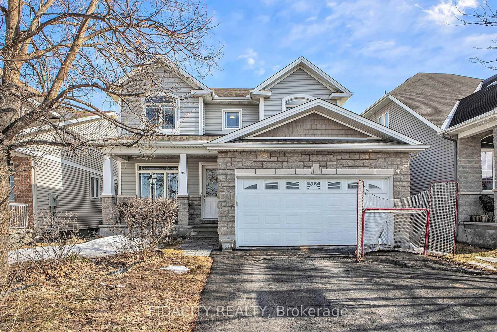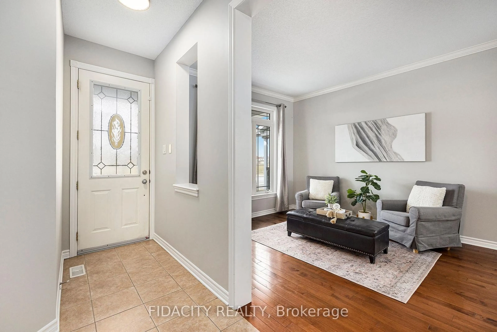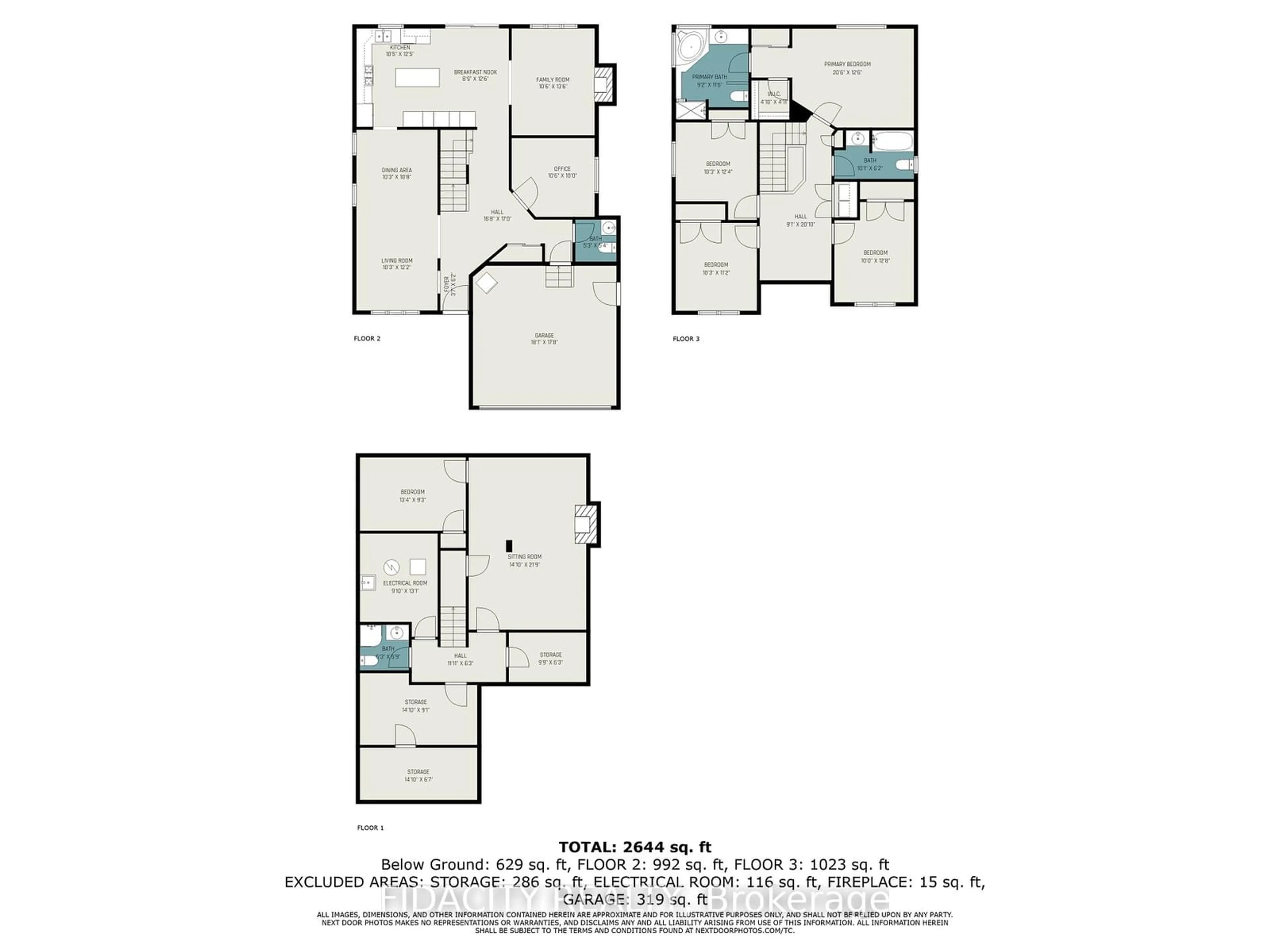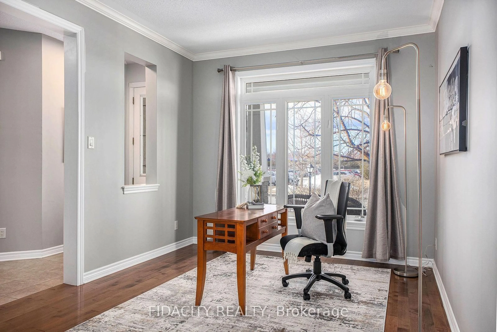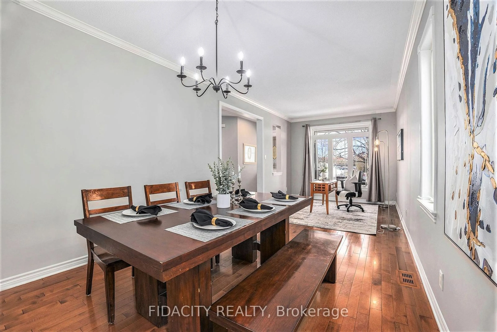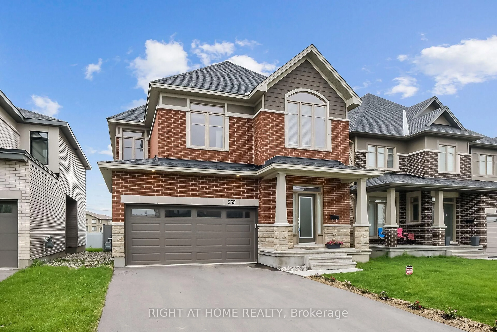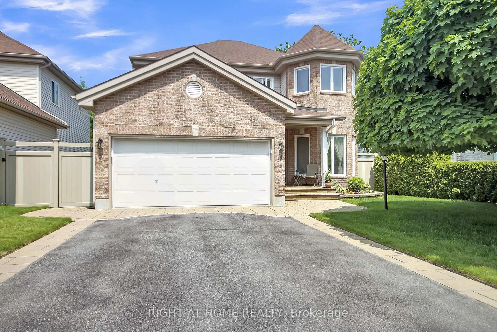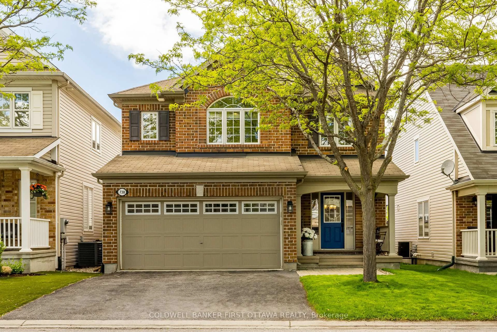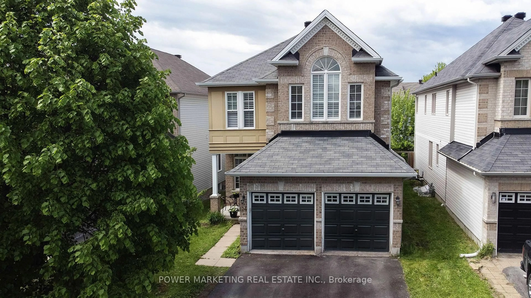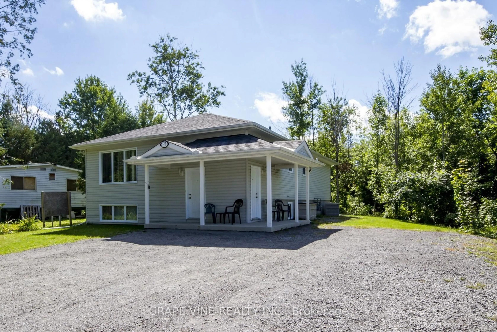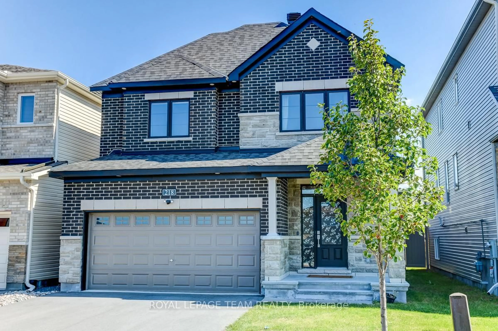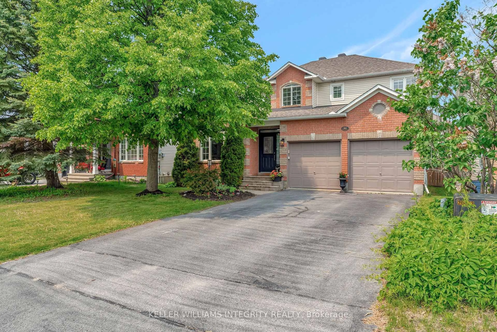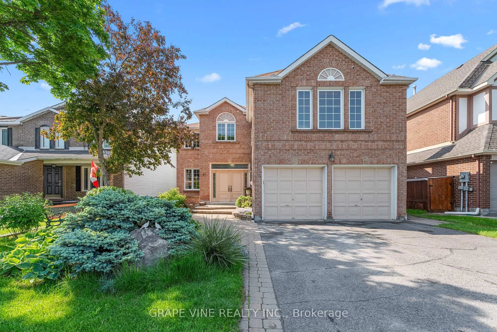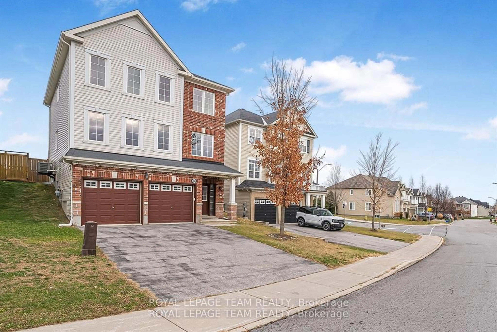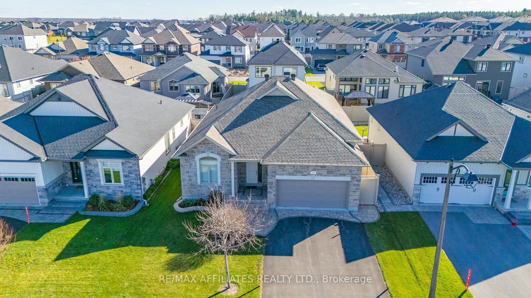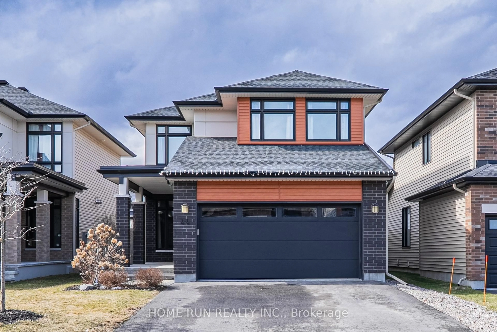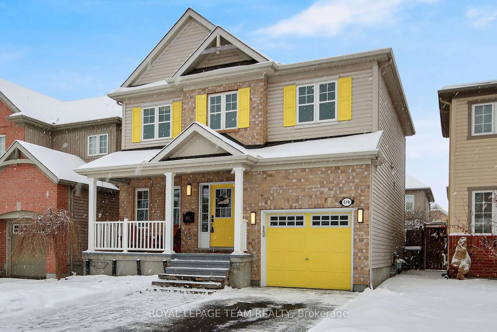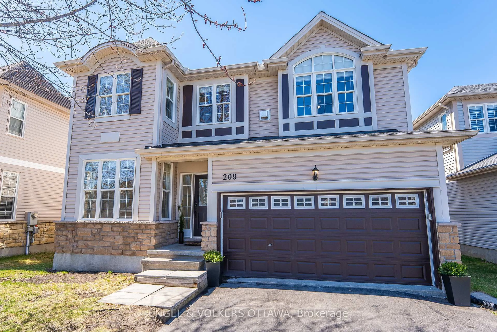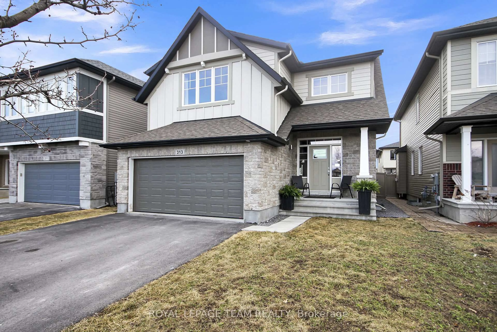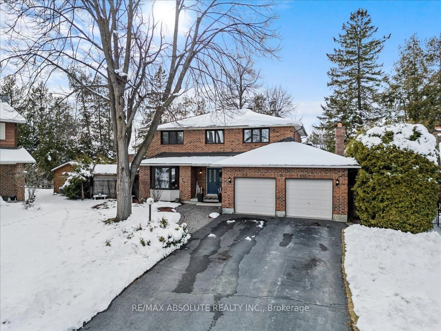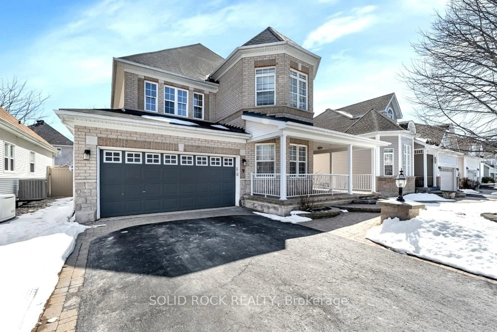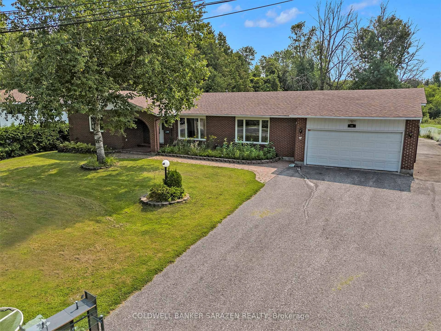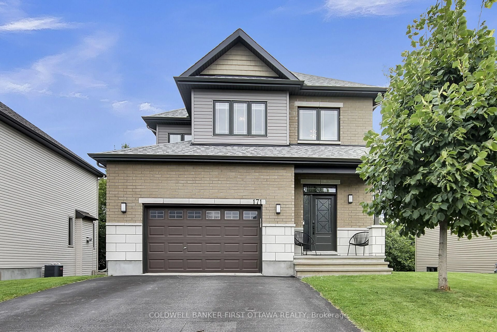94 HARTSMERE Dr, Stittsville, Ontario K2S 2G1
Contact us about this property
Highlights
Estimated valueThis is the price Wahi expects this property to sell for.
The calculation is powered by our Instant Home Value Estimate, which uses current market and property price trends to estimate your home’s value with a 90% accuracy rate.Not available
Price/Sqft$329/sqft
Monthly cost
Open Calculator

Curious about what homes are selling for in this area?
Get a report on comparable homes with helpful insights and trends.
+53
Properties sold*
$892K
Median sold price*
*Based on last 30 days
Description
This 5-bed, 4-bath single-family home has been meticulously crafted! Inside you are greeted by hardwood floors, seamlessly flowing through the main floor, private office & formal living/dining spaces, while the living room beckons you with a cozy gas fireplace. Prepare any dish in the spacious kitchen, with a built-in pantry, island, stainless steel appliances & eating area. Upper level offers 4 generously sized bedrooms, a convenient laundry area, & a lavish primary suite. The primary retreat boasts a walk-in closet & a luxurious ensuite featuring a deep soaker tub, double sinks, & a separate glass shower. Fully finished basement provides additional living space with a sizeable recreation room, fireplace, a 5th bedroom, full bathroom, & ample storage. Step outside into the backyard, where a stone patio & fully fenced yard create a tranquil outdoor oasis. With its exceptional location (in a top rated school zone)& nestled within a family-friendly neighbourhood. EV charger installed.10km from Carling DND campus.
Property Details
Interior
Features
2nd Floor
Br
3.04 x 3.86Br
3.12 x 3.4Br
3.12 x 3.75Primary
6.24 x 3.81Exterior
Features
Parking
Garage spaces 2
Garage type Attached
Other parking spaces 2
Total parking spaces 4
Property History
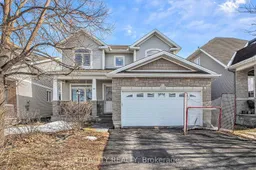 30
30