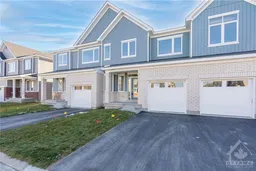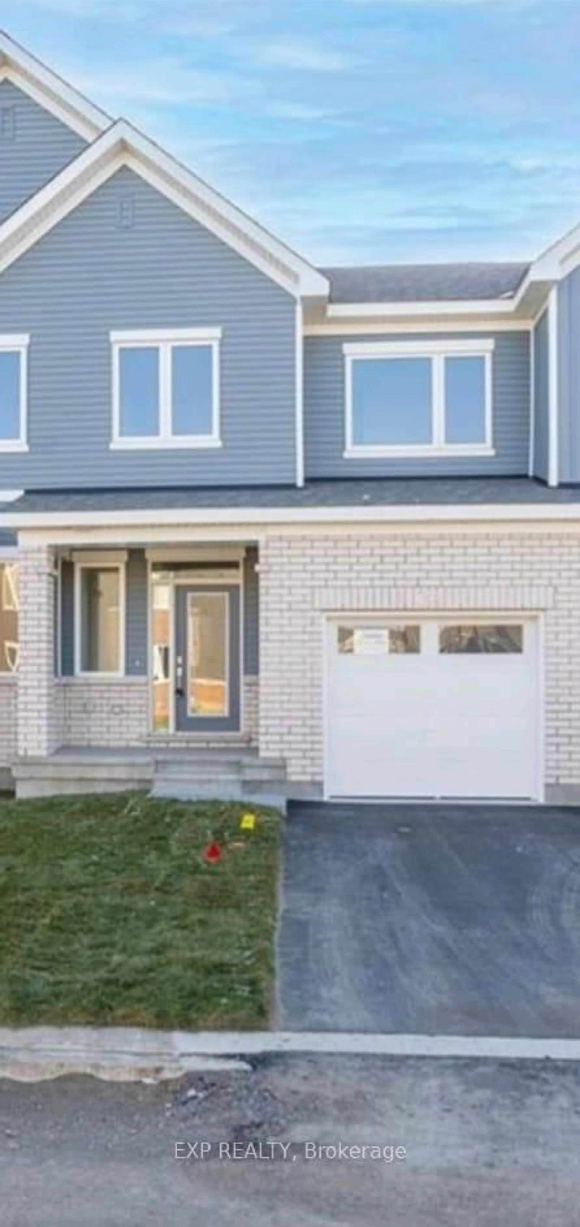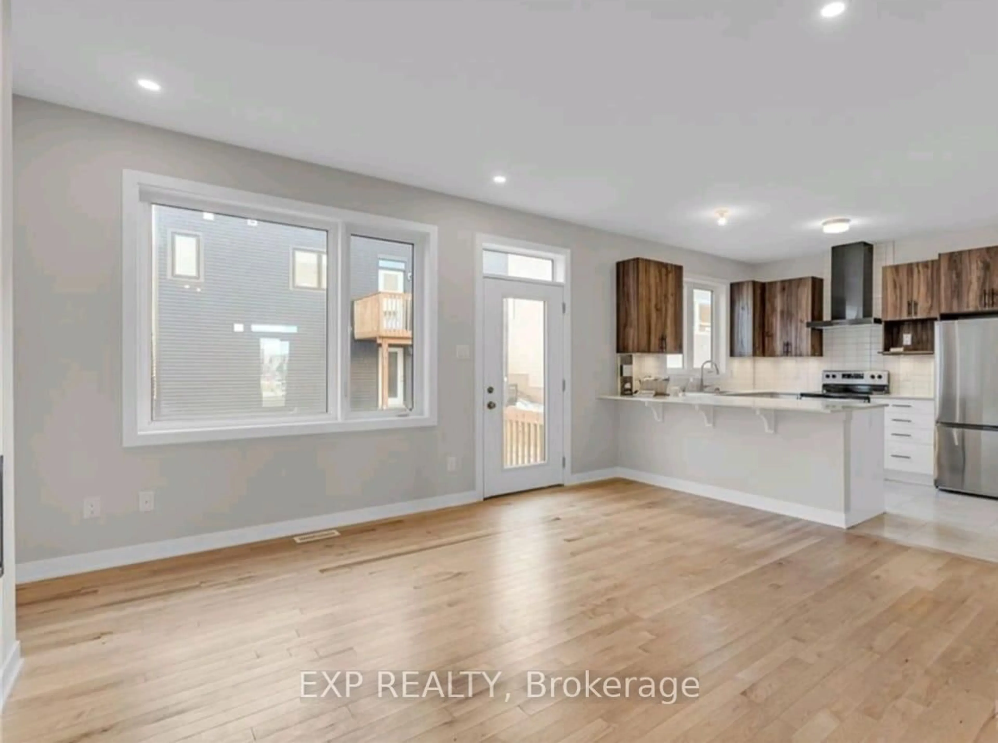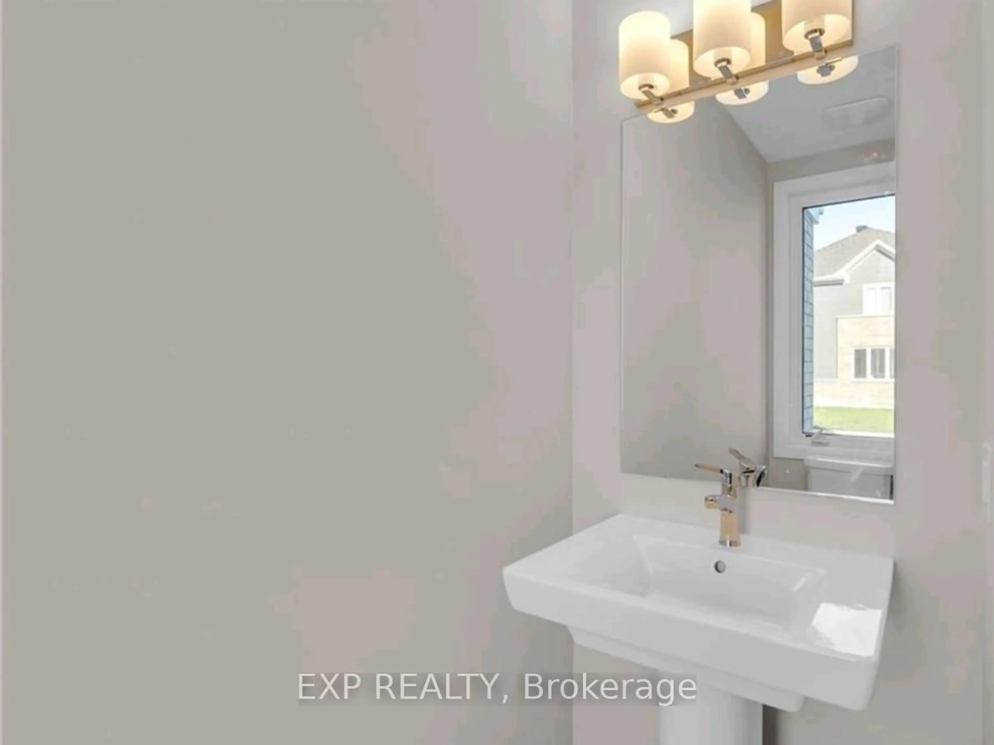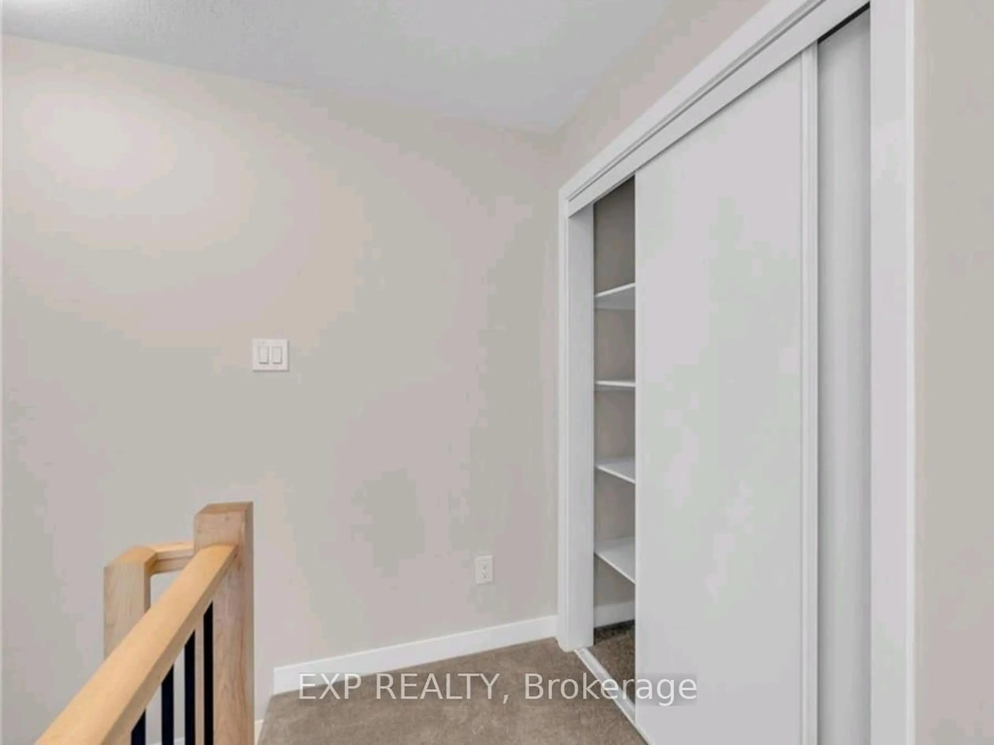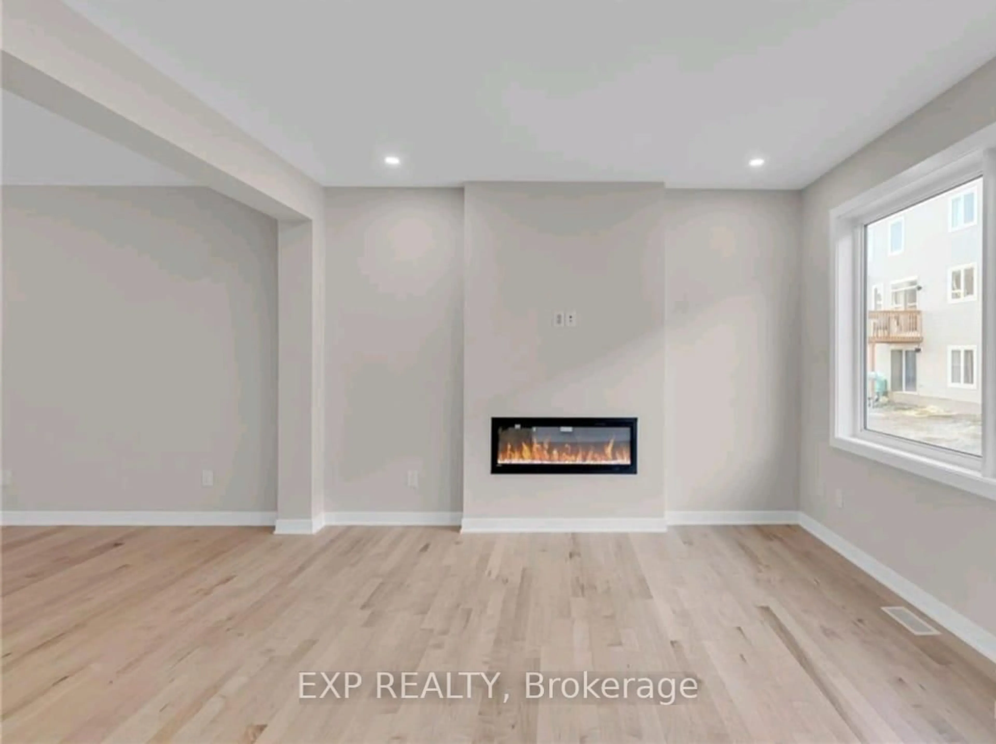438 EPOCH St, Ottawa, Ontario K2J 6X7
Contact us about this property
Highlights
Estimated valueThis is the price Wahi expects this property to sell for.
The calculation is powered by our Instant Home Value Estimate, which uses current market and property price trends to estimate your home’s value with a 90% accuracy rate.Not available
Price/Sqft$367/sqft
Monthly cost
Open Calculator

Curious about what homes are selling for in this area?
Get a report on comparable homes with helpful insights and trends.
+83
Properties sold*
$581K
Median sold price*
*Based on last 30 days
Description
Welcome to your dream home! This beautiful brand-new 2100+ Sq. Ft. townhome by Caivan is nestled in the charming highly sought-after Half Moon Bay community in Barrhaven. Stunning and thoughtfully designed open-concept living area is bathed in natural light and ideal for making memories, while the modern Chef inspired contemporary kitchen is a true showstopper with quartz countertops, upgraded tile, high end appliances, abundant cabinetry with pots and pans drawers, upgraded Hood Fan and Chimney and a cozy breakfast nook perfect for casual meals or entertaining guests. The kitchen flows seamlessly into the spacious great room with a stunning custom fireplace and a separate dining area. Caivans commitment to quality shines through every detail with 60K in designer upgrades. This 3+1 bedroom, 3.5 bath home features a fully finished builder-grade basement with a bedroom, full bathroom, and spacious hall ideal for extended family or as a rental. Stylish upgrades include hardwood flooring, a Napoleon electric fireplace, modern elegant hoodfan and modernized handrails and spindles replacing traditional knee walls on both levels. Upstairs, the generous primary bedroom offers a walk-in closet and a luxurious ensuite featuring a walk-in shower with spa-inspired finishes. Two additional well-sized bedrooms and a stylish full bathroom complete the second level. All carpeted areas have upgraded underpadding for added comfort. Relish the convenience of being close to parks, schools, Costco, Amazon, and Highway 416. This turnkey home truly blends comfort, style, and practicality and is perfect for families, professionals, or savvy investors. Dont miss your chance to call it yours as it is Move-in ready just unpack and enjoy! Book your private showing today and make this exceptionalhomeyours!
Property Details
Interior
Features
Main Floor
Bathroom
0.0 x 0.02 Pc Bath
Great Rm
4.22 x 3.84Dining
4.01 x 2.62Kitchen
3.12 x 3.84Exterior
Features
Parking
Garage spaces 1
Garage type Attached
Other parking spaces 1
Total parking spaces 2
Property History
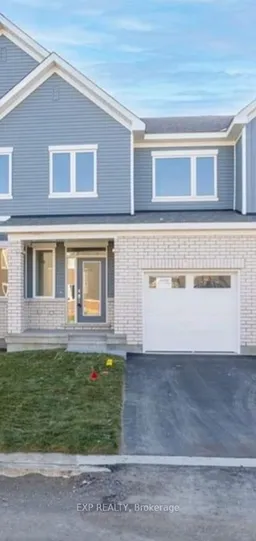 39
39