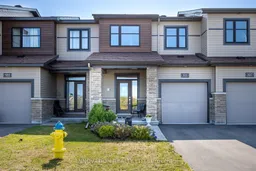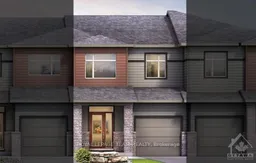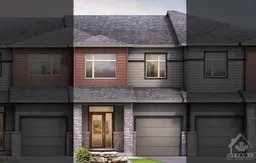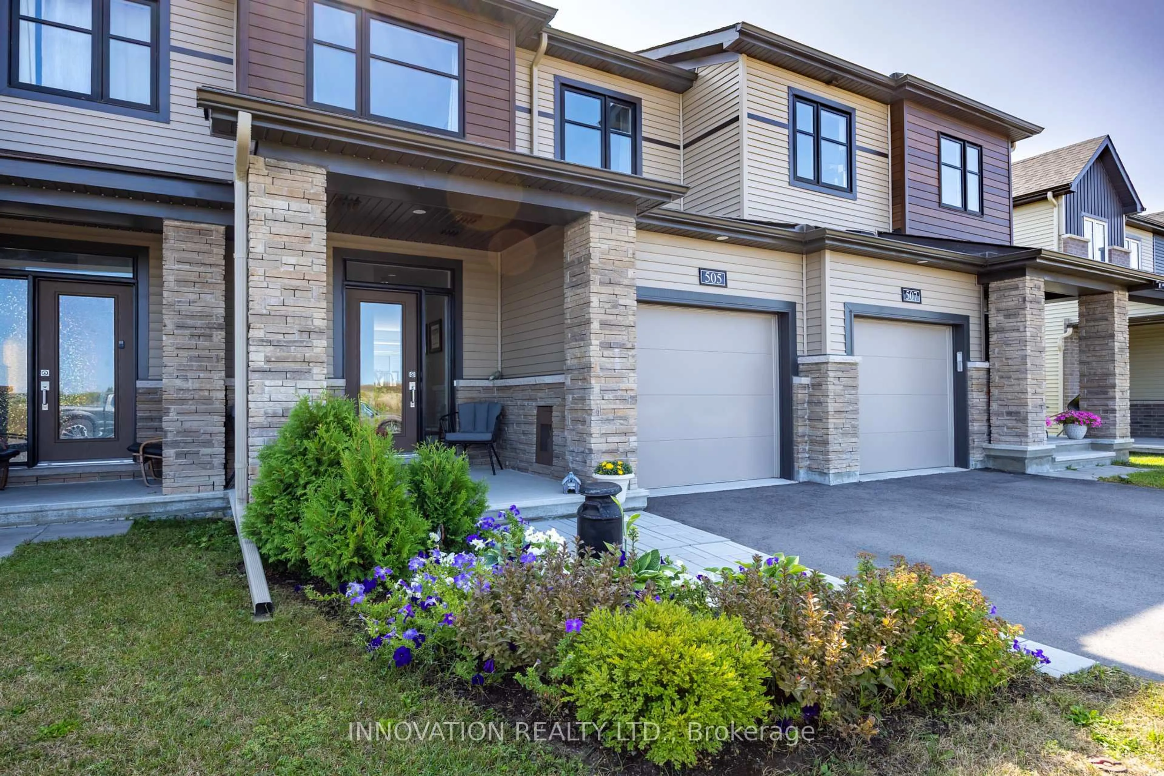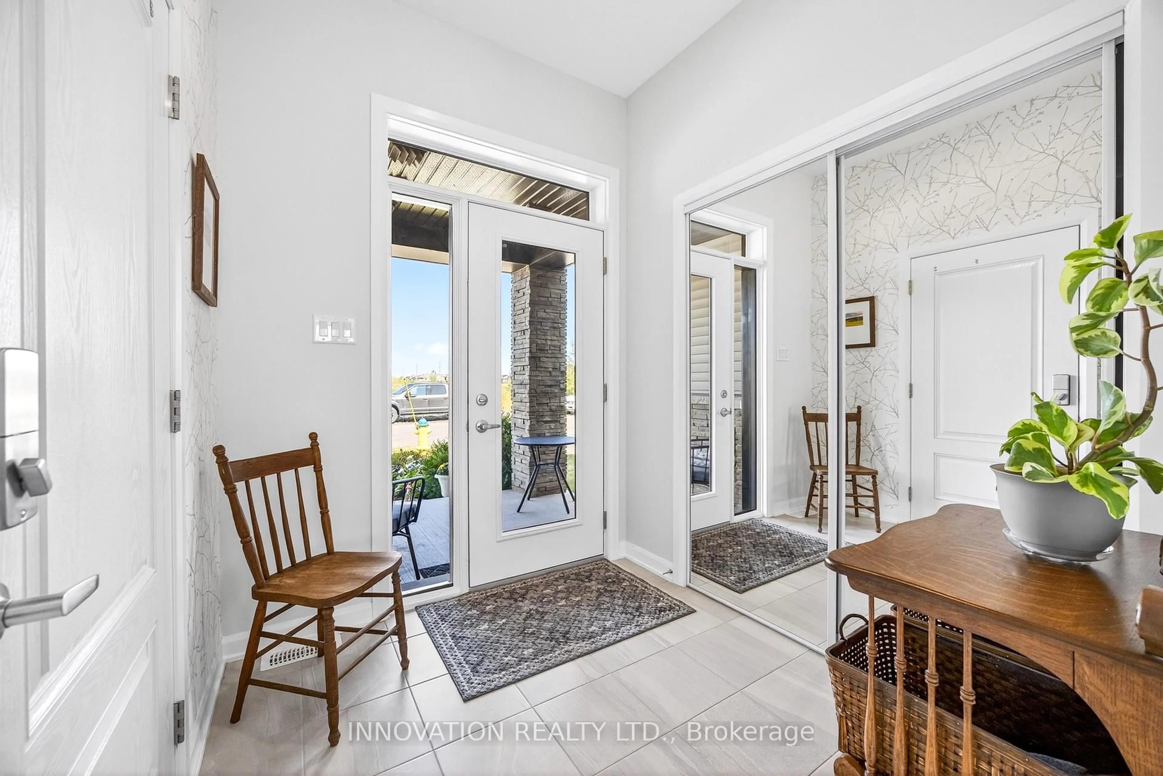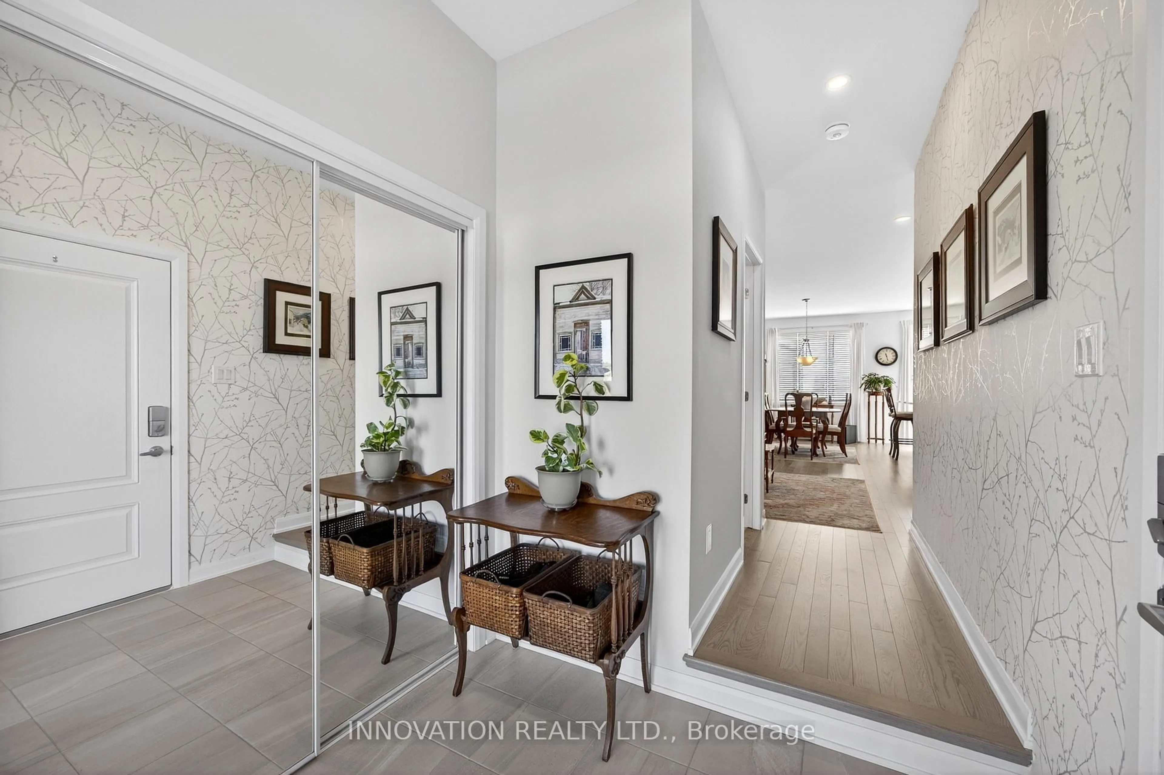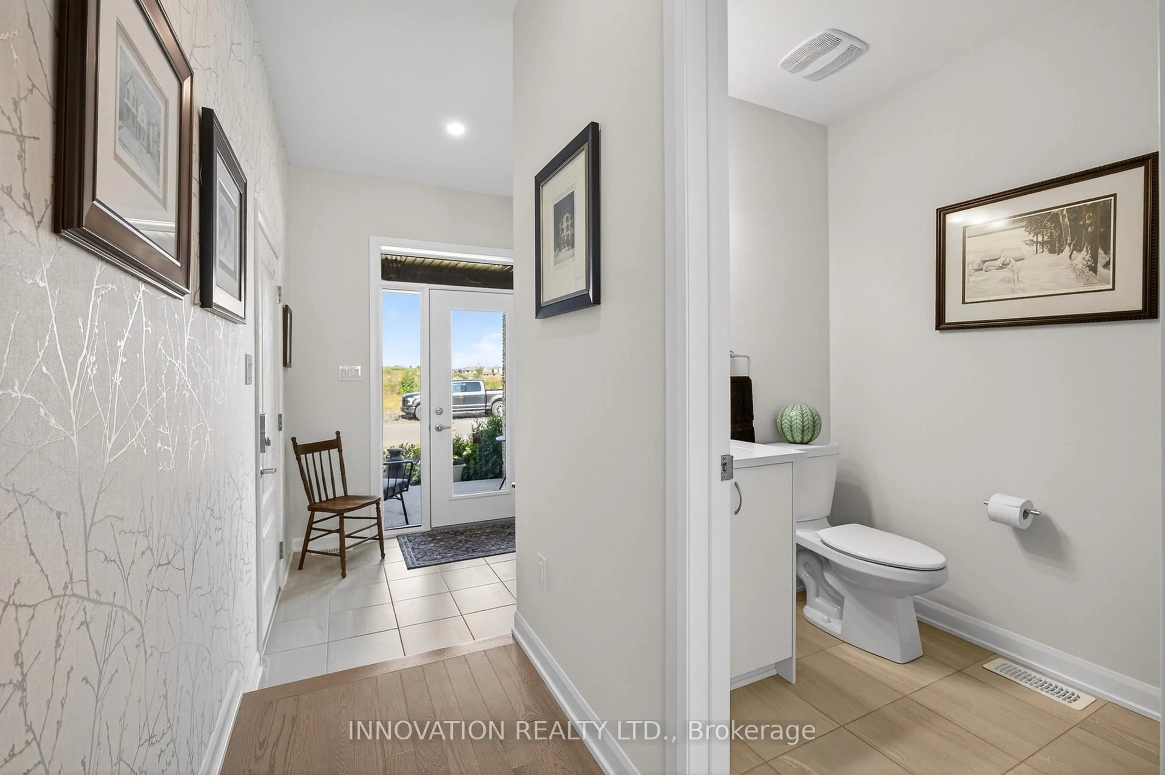505 Moyard Dr, Ottawa, Ontario K2J 7B9
Contact us about this property
Highlights
Estimated valueThis is the price Wahi expects this property to sell for.
The calculation is powered by our Instant Home Value Estimate, which uses current market and property price trends to estimate your home’s value with a 90% accuracy rate.Not available
Price/Sqft$488/sqft
Monthly cost
Open Calculator

Curious about what homes are selling for in this area?
Get a report on comparable homes with helpful insights and trends.
+59
Properties sold*
$595K
Median sold price*
*Based on last 30 days
Description
Welcome to 505 Moyard Drive in the highly desirable community of Half Moon Bay, Barrhaven. This beautifully maintained 2-storey townhouse offers a perfect blend of modern comfort, stylish finishes, and functional living spaces. The open-concept main floor is designed for both everyday living and entertaining, featuring rich hardwood flooring, designer neutral tones, and abundant natural light. The bright, white kitchen is the heart of the home, complete with a large island, quartz countertops, and ample cabinetry, seamlessly connecting to the dining and living areas. Upstairs, discover three spacious bedrooms, including a serene primary retreat with an ensuite bath and generous closet space. The finished basement expands your living options with a versatile recreation room, highlighted by a cozy gas fireplace - perfect for family movie nights, a play area, or a home office. Practical features include two full bathrooms, two convenient powder rooms, and an extra-deep garage providing excellent storage. With a modern layout and timeless design throughout, this impeccable home is move-in ready. Set in a family-friendly neighbourhood, you'll appreciate the close proximity to top-rated schools, scenic parks and trails, shopping, and transit - offering the ideal balance of comfort and convenience. 24 hour irrevocable on all offers
Property Details
Interior
Features
Main Floor
Powder Rm
1.58 x 1.73Dining
3.19 x 4.94Foyer
1.99 x 2.18Kitchen
2.7 x 4.94Exterior
Features
Parking
Garage spaces 1
Garage type Attached
Other parking spaces 1
Total parking spaces 2
Property History
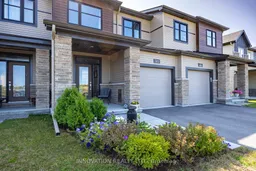 38
38