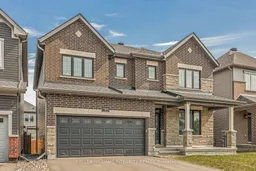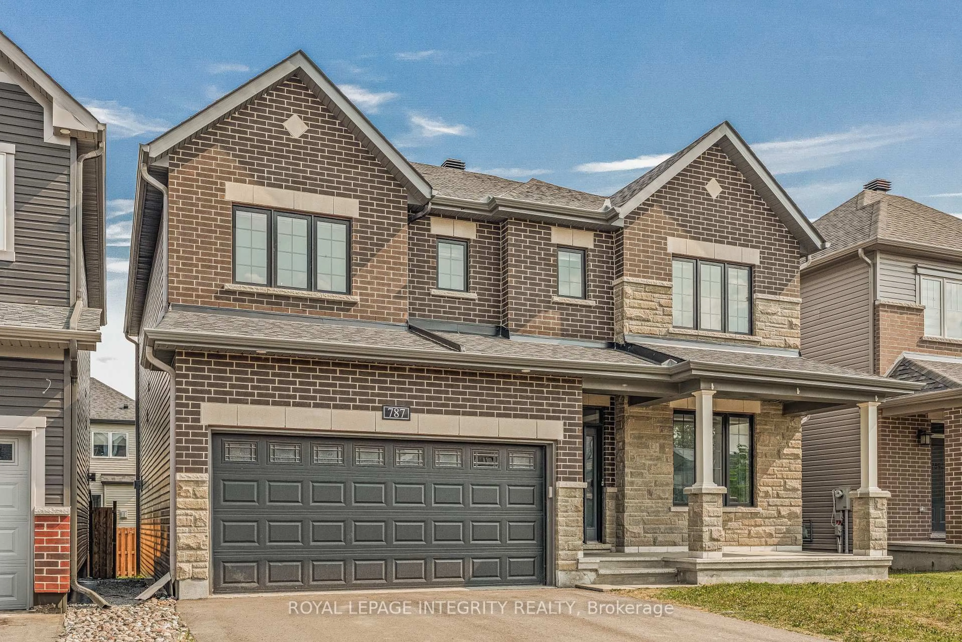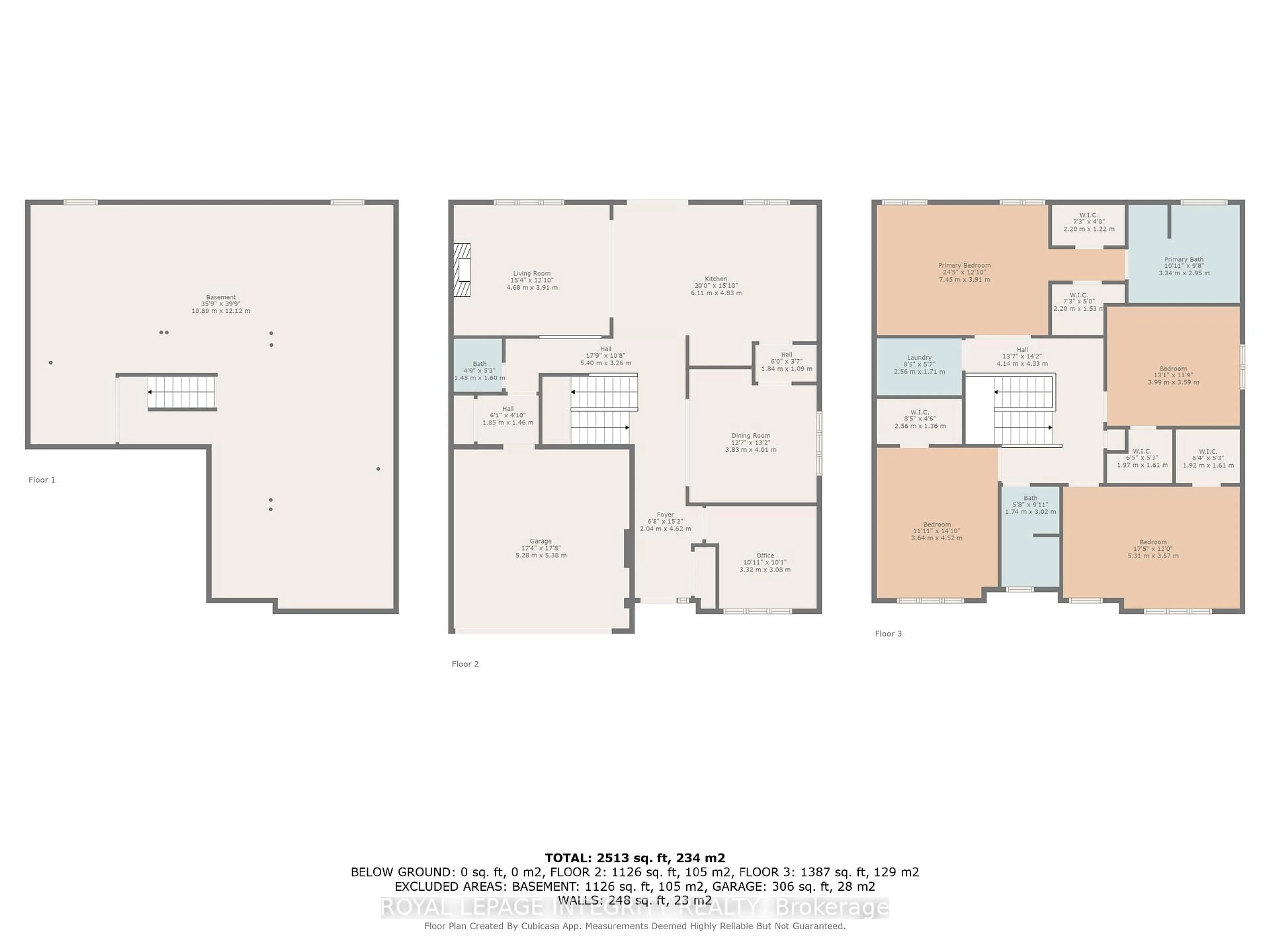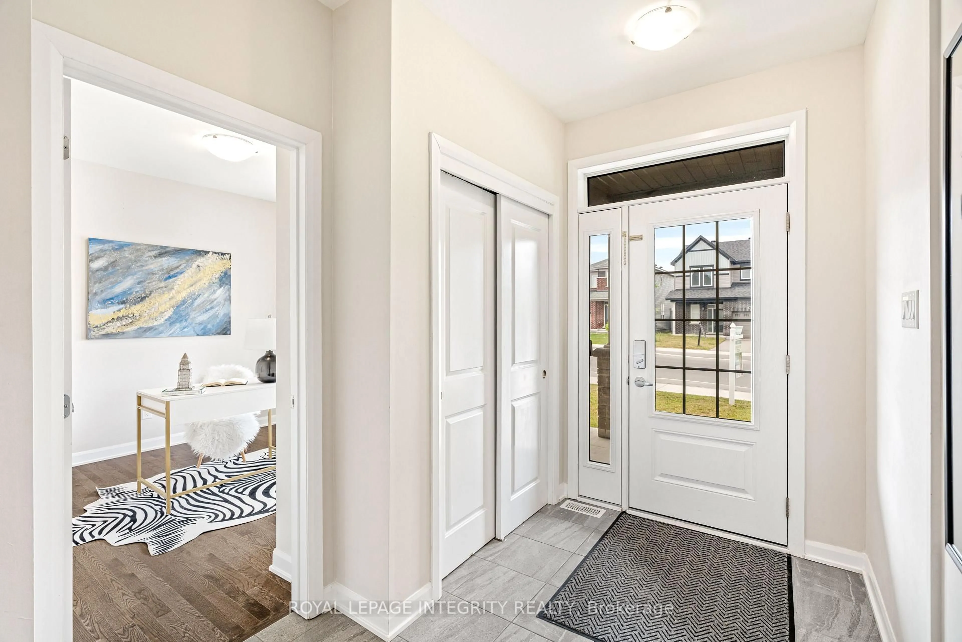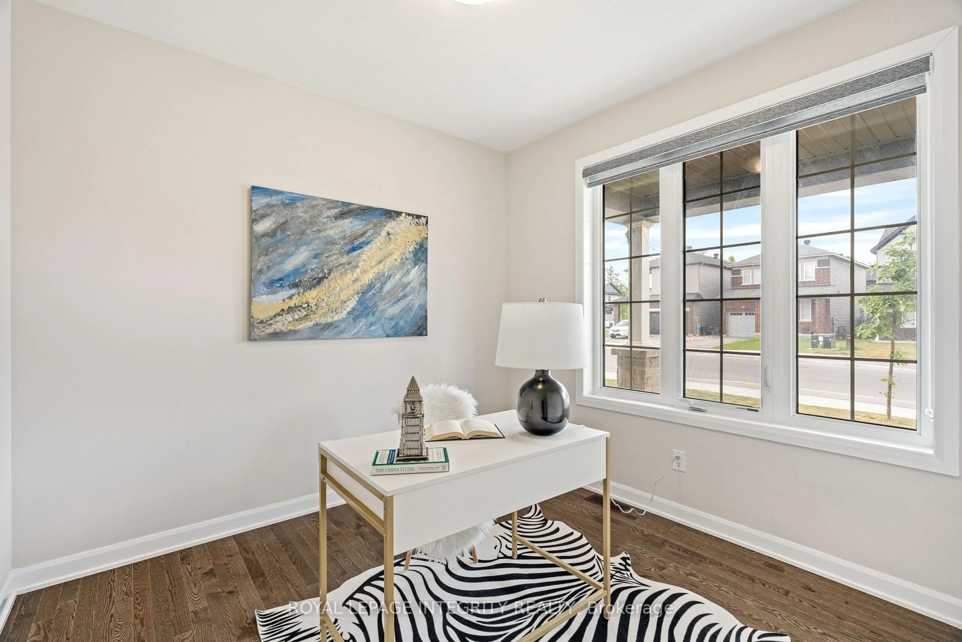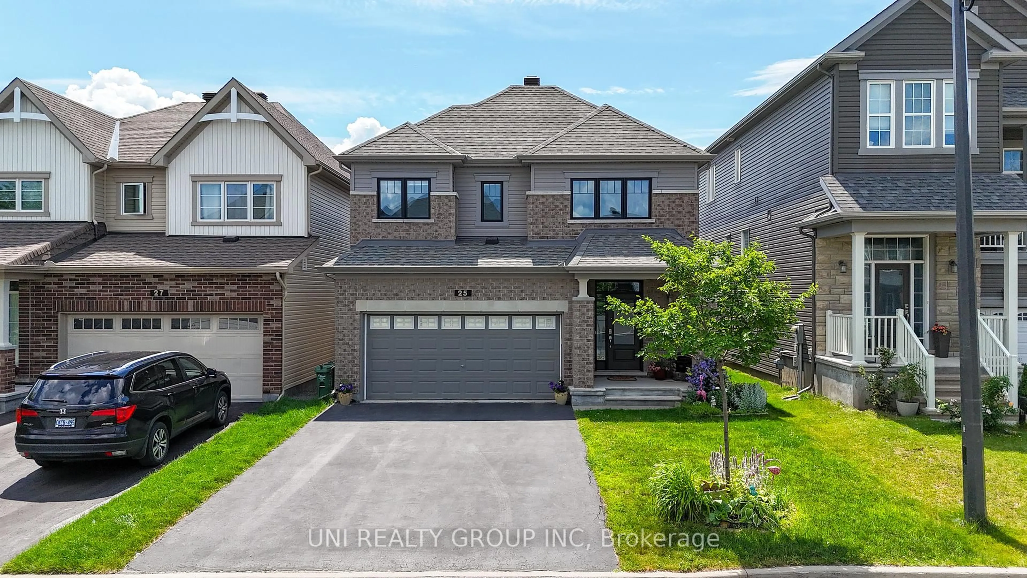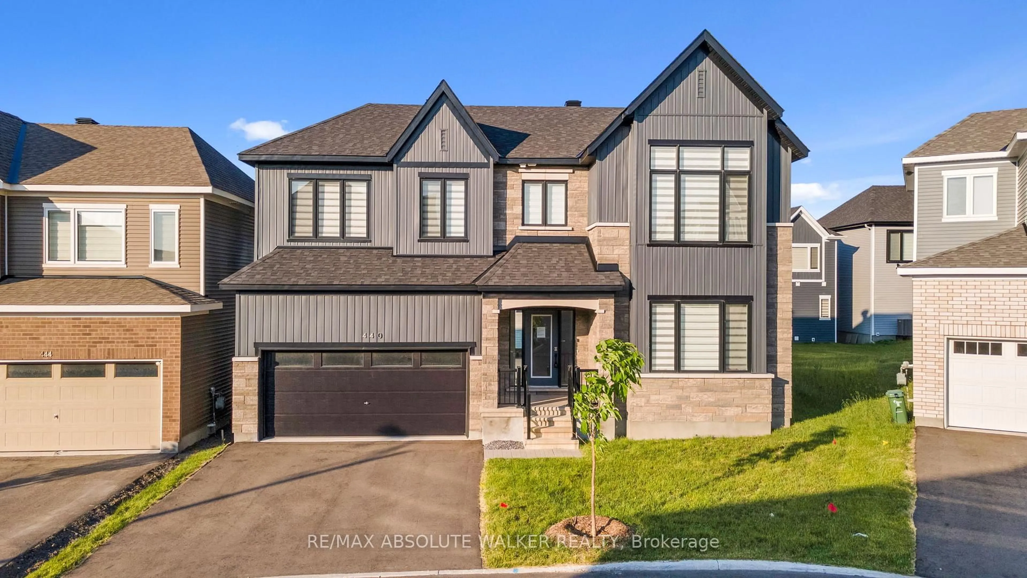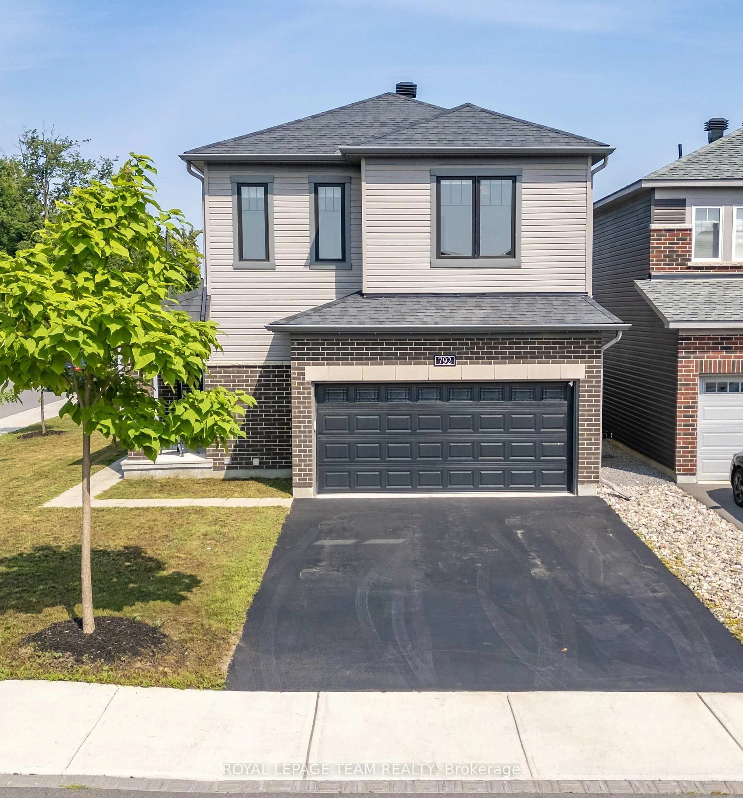787 Cappamore Dr, Ottawa, Ontario K2J 6V6
Contact us about this property
Highlights
Estimated valueThis is the price Wahi expects this property to sell for.
The calculation is powered by our Instant Home Value Estimate, which uses current market and property price trends to estimate your home’s value with a 90% accuracy rate.Not available
Price/Sqft$366/sqft
Monthly cost
Open Calculator

Curious about what homes are selling for in this area?
Get a report on comparable homes with helpful insights and trends.
+82
Properties sold*
$798K
Median sold price*
*Based on last 30 days
Description
Welcome to this stunning newly built 4-bedroom, 3-bathroom dream home, nestled in one of Barrhaven's most coveted neighbourhoods - Half Moon Bay! With impeccably designed living space, this home is the perfect blend of upscale style and everyday comfort. From the moment you enter, you'll be wowed by soaring 9-foot ceilings, rich finishes, and an open-concept main floor that was made for entertaining. Work from home in your private main floor den, host dinner parties in the elegant living and dining rooms, or gather in the sun-soaked breakfast nook that flows effortlessly from the chef-inspired kitchen - complete with gleaming stainless steel appliances, a modern breakfast bar, and cabinets galore. Sliding patio doors lead straight to the backyard, making indoor-outdoor living a breeze. Upstairs, discover four spacious bedrooms, each with a walk-in closet, plus a full bathroom and a convenient second-floor laundry room. The primary suite is pure indulgence, featuring a double-door entry, spa-like 5-piece ensuite with a soaker tub, glass shower, double vanity, and a massive walk-in closet. Tucked in a family-friendly community with parks, top-rated schools, and all the shopping, dining, and recreation Barrhaven has to offer just minutes away - this is not just a house, it's your forever home! Come see it for yourself!
Property Details
Interior
Features
Exterior
Features
Parking
Garage spaces 2
Garage type Attached
Other parking spaces 2
Total parking spaces 4
Property History
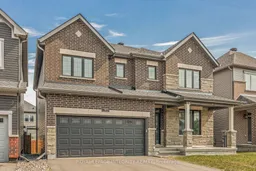
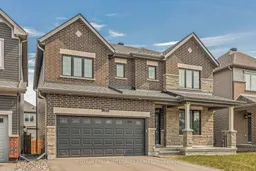 50
50