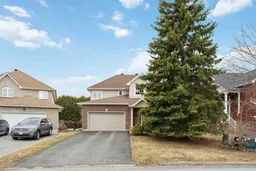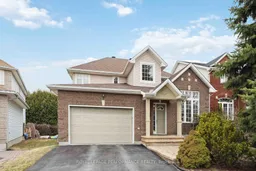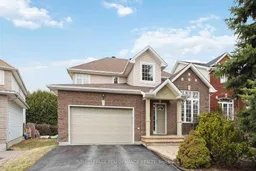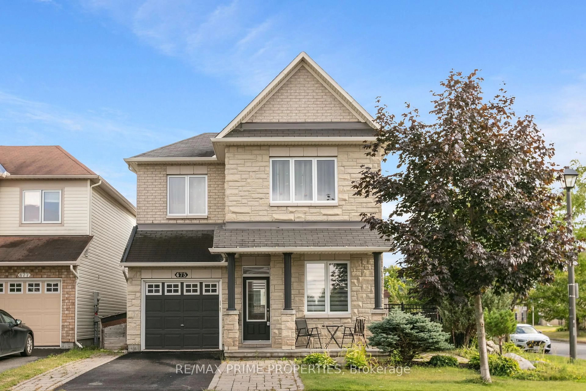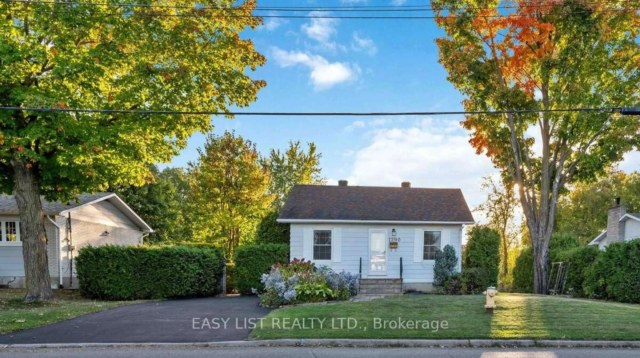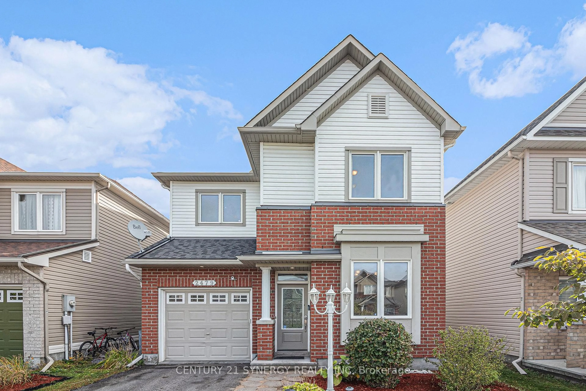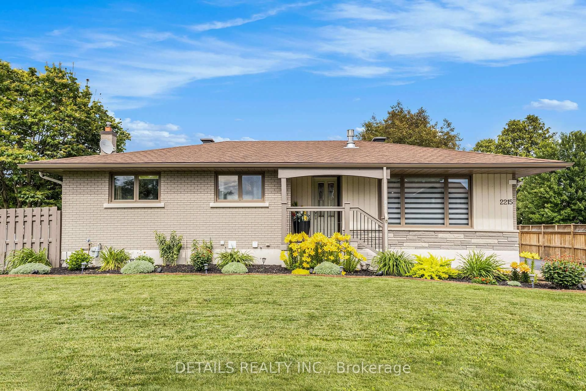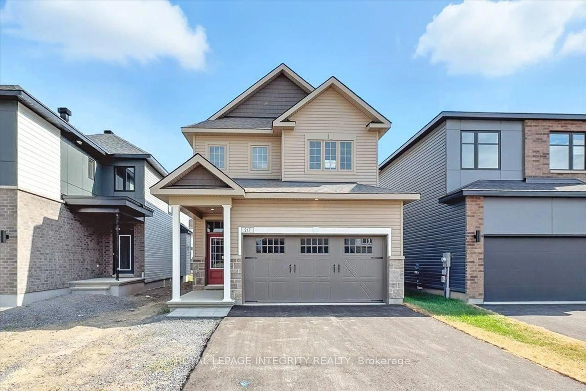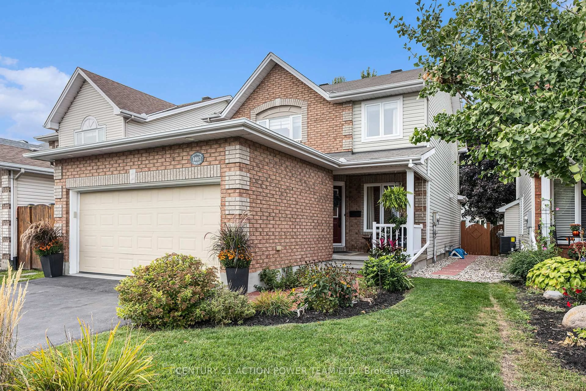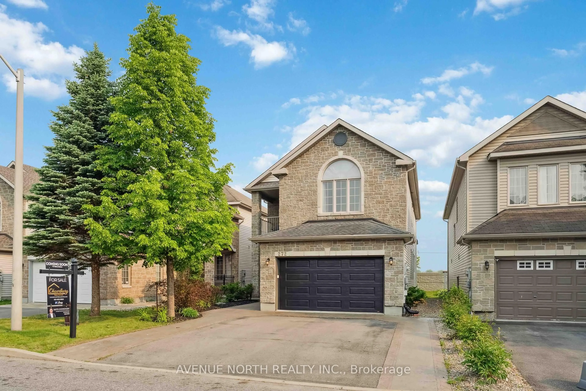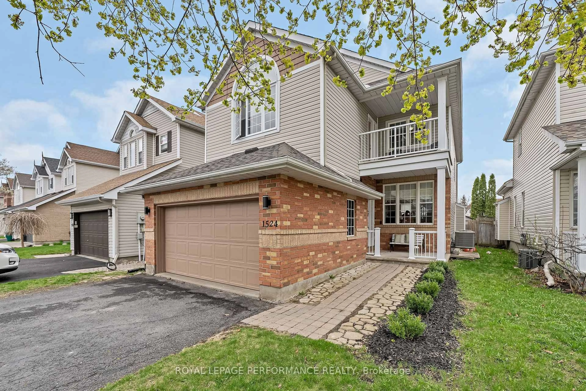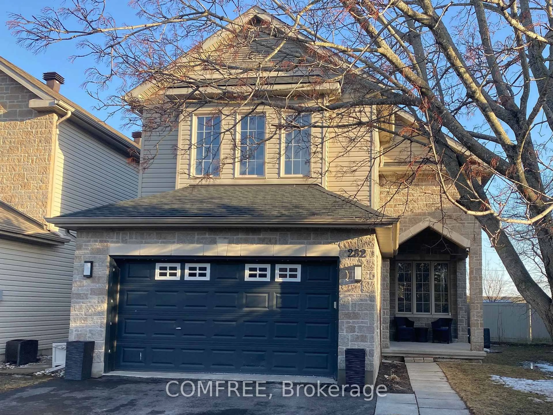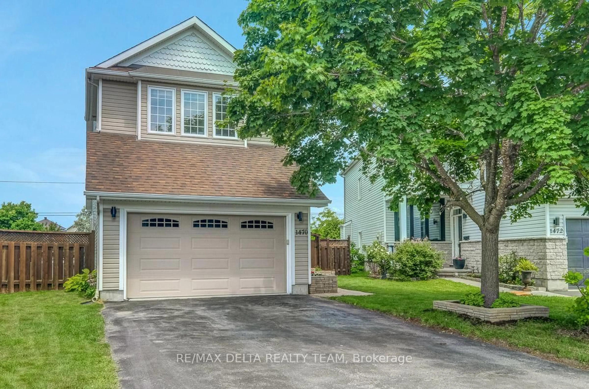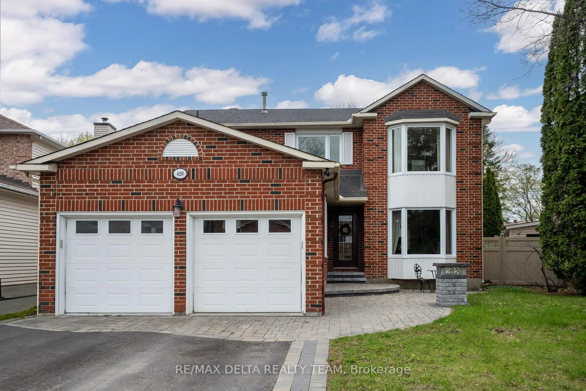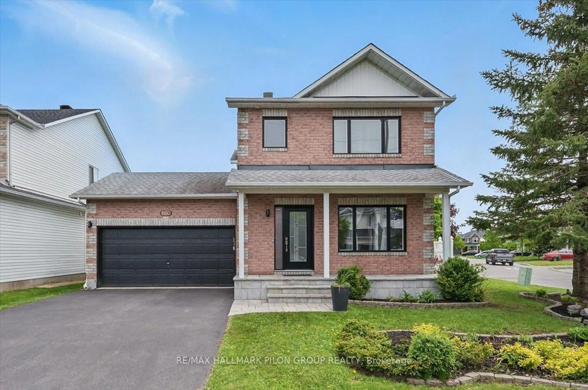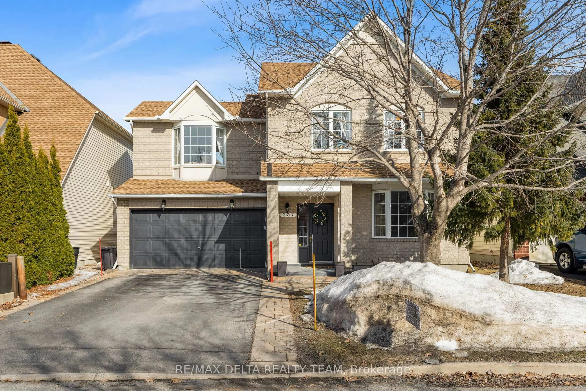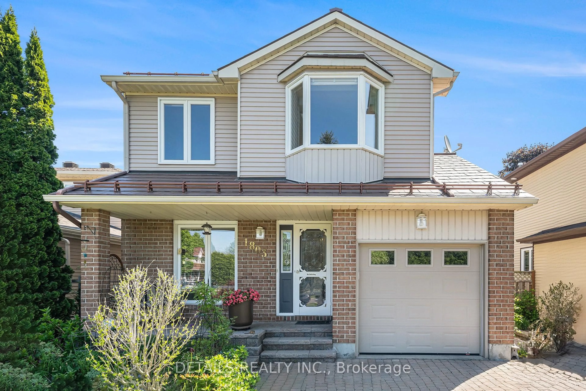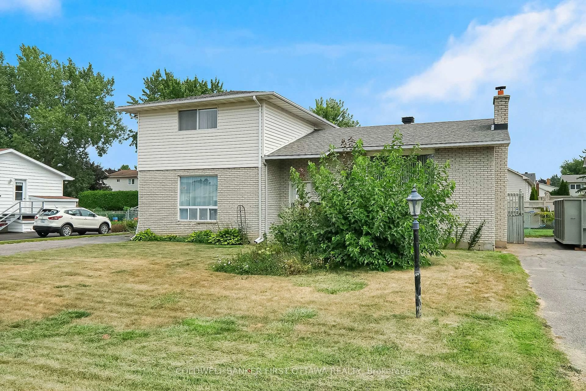Stunning 3 Bedroom, 2.5-baths Urbandale Newport Home in Prime Orleans Location! Situated on quiet, family-friendly street, boasting approx. 2200 sqft above grade plus a finished basement (950 sqft), nestled in one of Orleans' most sought-after neighborhoods. The home is perfect for a growing family. Plenty of parking space available in both the garage & wide driveway. Step inside and be greeted with a grand 16-foot ceiling in the foyer & a seamless flow into a bright living room with soaring 12-foot cathedral ceilings and an elegant large dining area. The heart of the home, a bright kitchen and breakfast area featuring quartz countertops, a large 4x8 island, ample cabinetry, and stainless-steel appliances, including a gas cooktop. Enjoy family meals in the sunny breakfast area or relax in the spacious family room with a cozy gas fireplace just steps away. Main floor laundry/mudroom with access to the double garage & 2 pc powder room for convenience. Step outside to your private Oasis backyard retreat with southern exposure, featuring a 21-foot above-ground pool (2021), a durable Eon deck, and a natural gas BBQ connection. A true outdoor oasis designed for relaxation and entertaining. Upstairs, the primary bedroom offers a 4-piece ensuite, walk-in closet, and an additional walk-in closet/reading room (formerly the 4th bedroom, buyers can easily convertible back). Two additional generously sized bedrooms share a convenient 3-piece bathroom, making this the perfect home for families. Finished basement with loads of living space, including an extra family room, large rec room & three storage rooms, with potential to add an additional bathroom. This home is minutes from top-rated schools, trails, parks, shopping centers, public transit, and all major amenities. Enjoy proximity to Place d Orleans Shopping Centre, Ray Friel Recreation Complex, and Petrie Island Beach. Don't miss out book your private showing today!
Inclusions: Fridge, stove, dishwasher, washer, dryer
