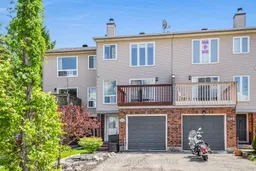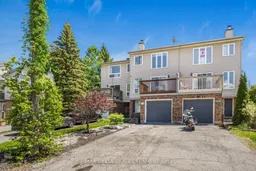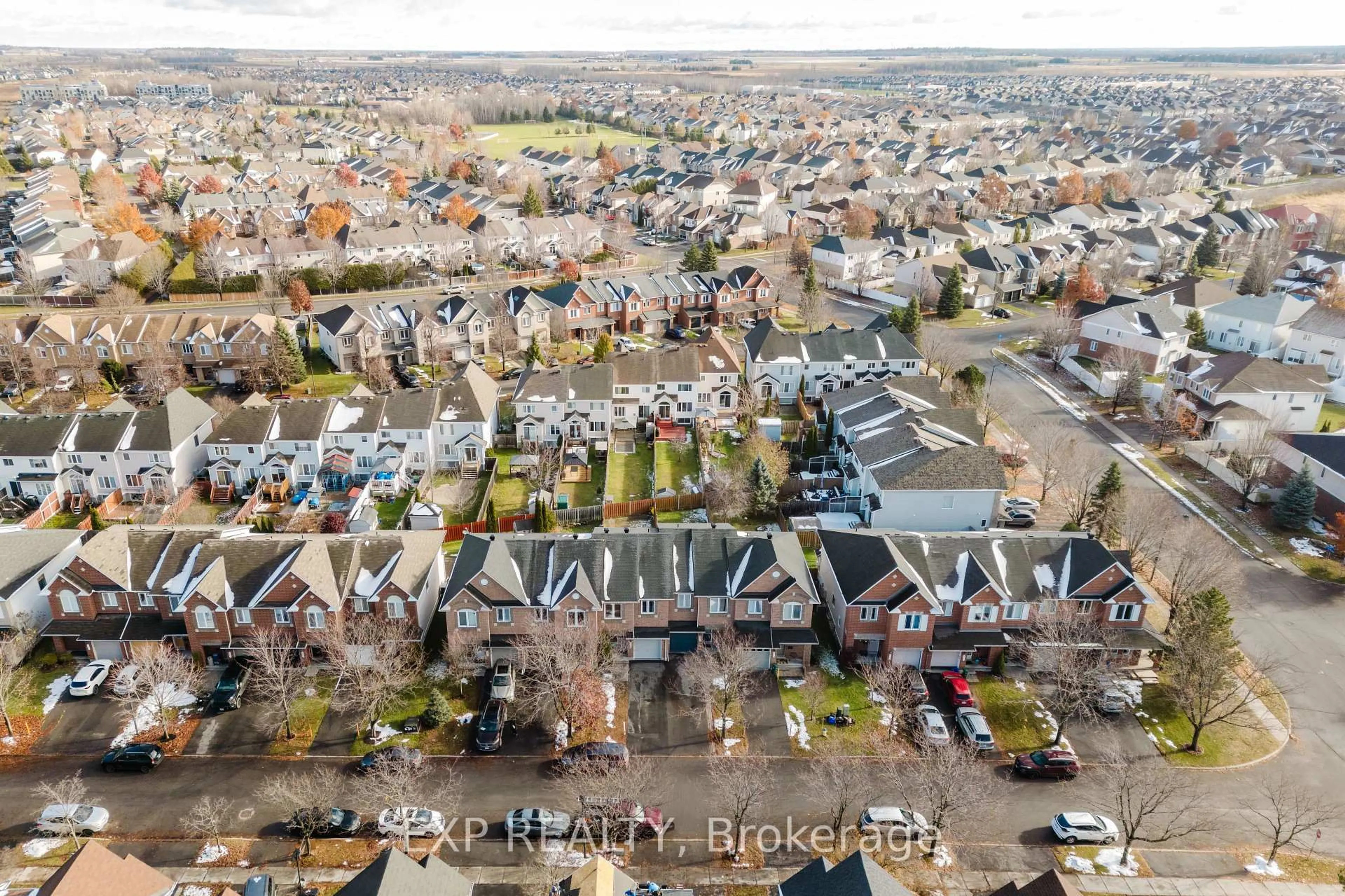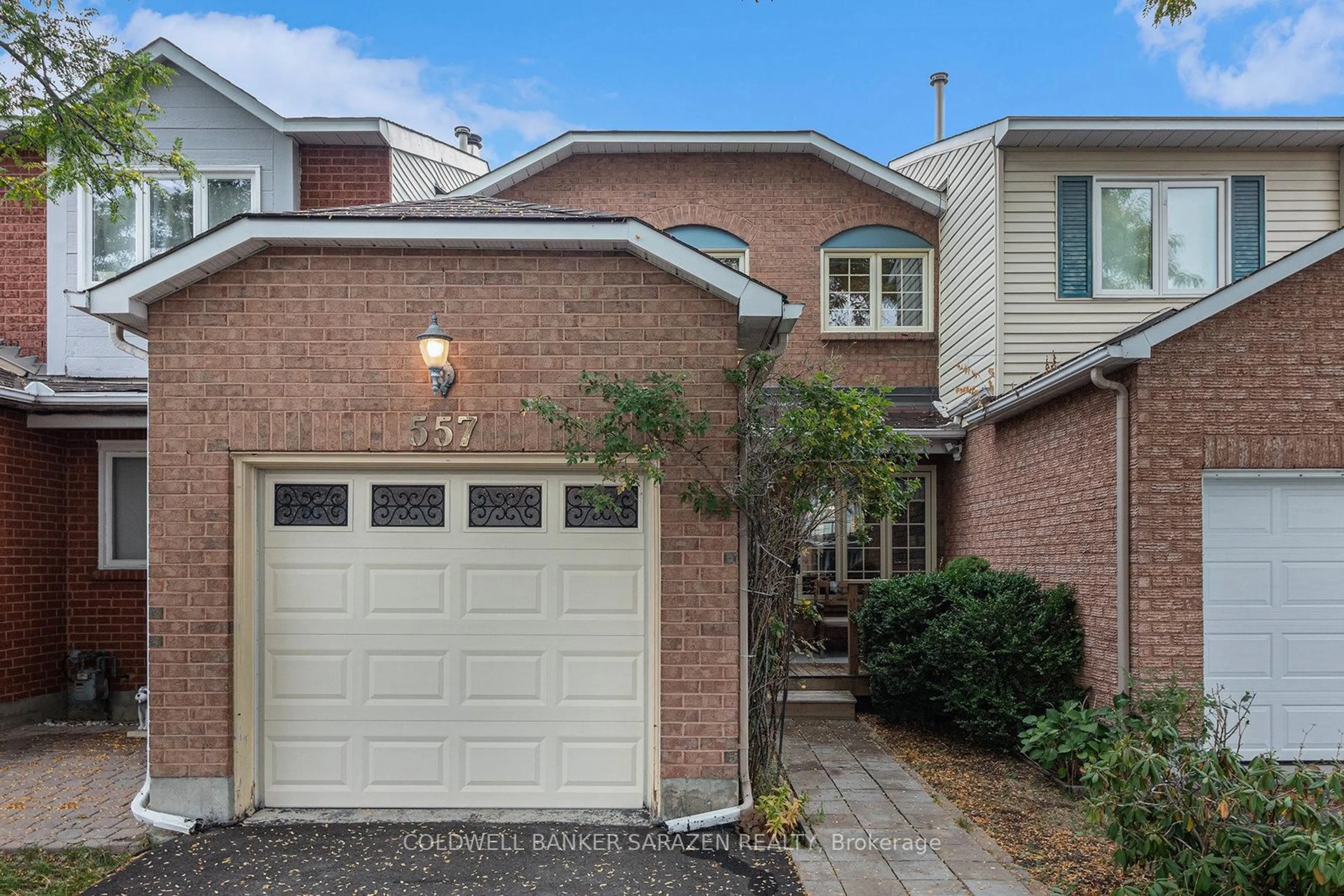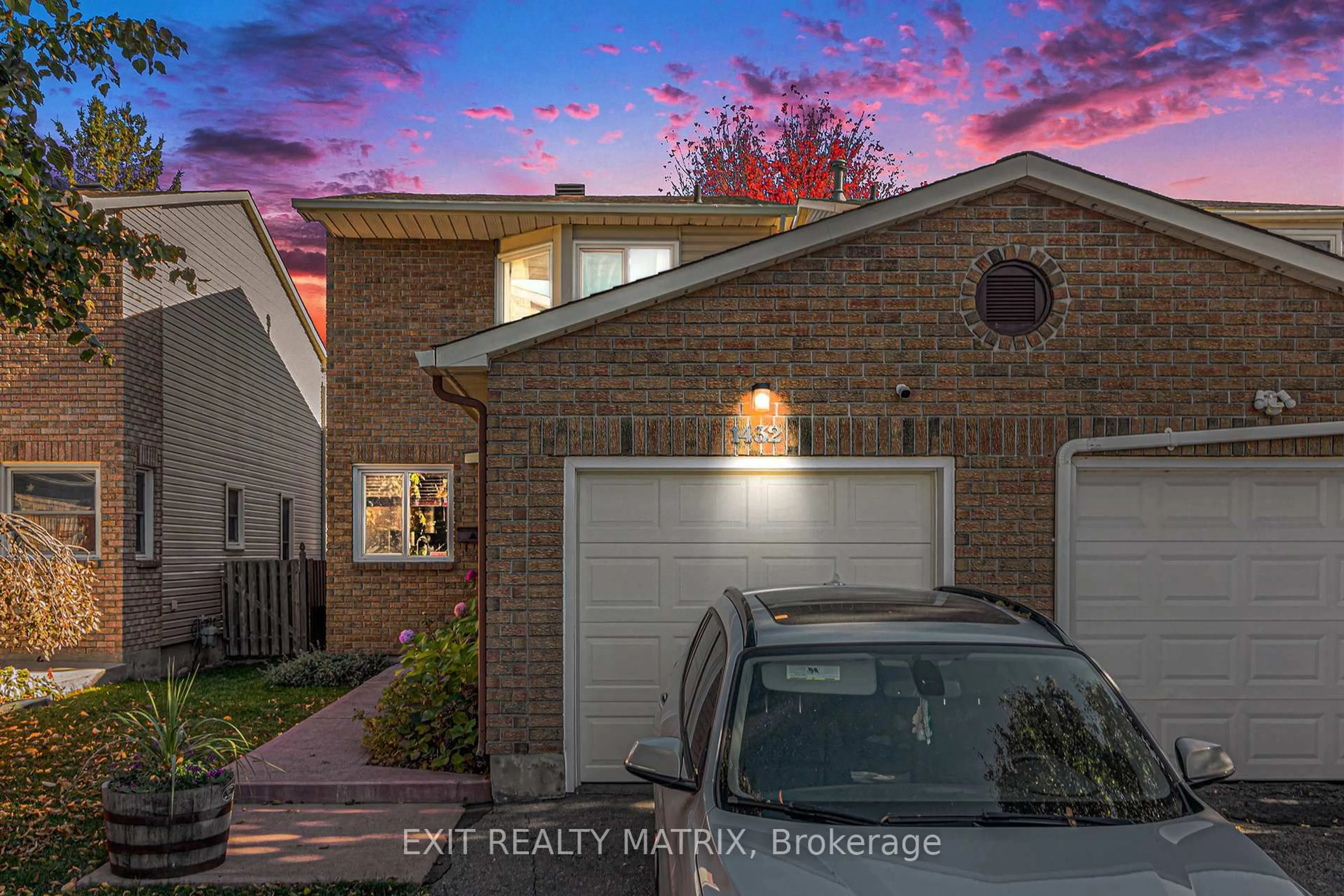Welcome to this beautifully spacious townhouse tucked away in a quiet cul-de-sac! Enjoy an open-concept living and dining area filled with natural light from large patio doors leading to a charming front balcony. The bright kitchen features an eating area with direct access to a private backyard deck perfect for relaxing or entertaining. Bamboo flooring flows throughout the main level. Upstairs, the generous primary bedroom offers a walk-in closet and private en-suite, alongside two additional spacious bedrooms and a shared full bath. The finished basement boasts high ceilings and a large window, ideal for extra living space. The fully fenced, beautifully landscaped yard offers privacy with no rear neighbours, plus handy backyard and front sheds for extra storage. Additional perks include an insulated, heated garage, two driveway parking spots, a new high-efficiency furnace (2024) with improved air quality, and an owned hot water tank (2024) with no rental fees. Steps to transit, schools, parks, and shopping, plus easy access to Highway 174.
Inclusions: Fridge, Basement Fridge, Stove, Dishwasher, Microwave/Hoodfan, Washer/Dryer, Blinds & Drapes, Light Fixtures, Gazebo
