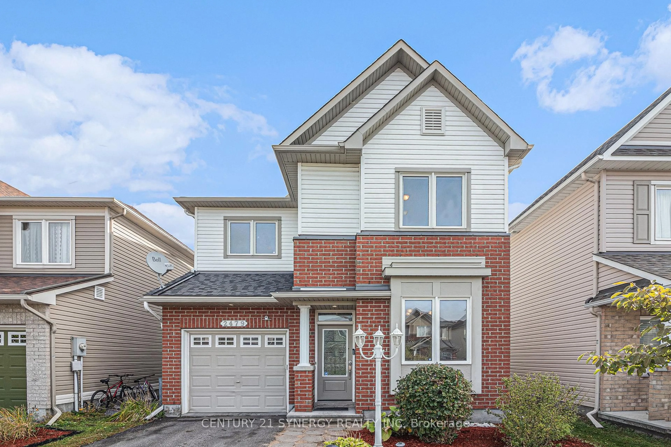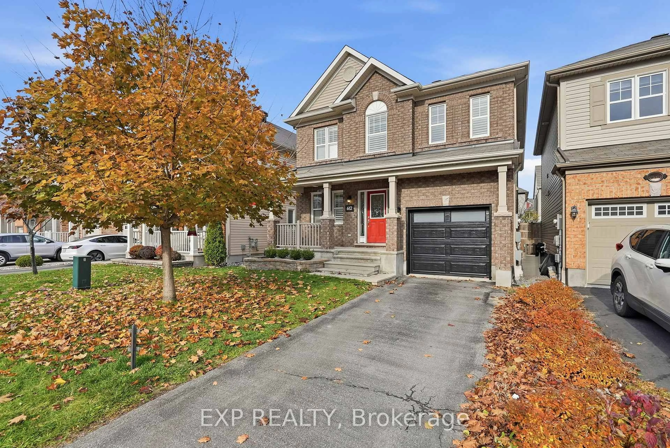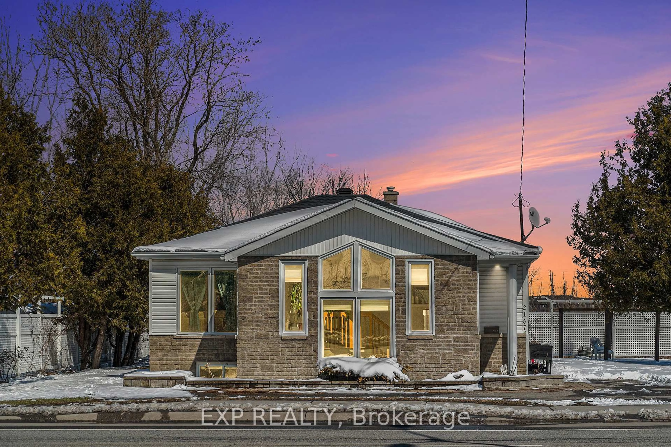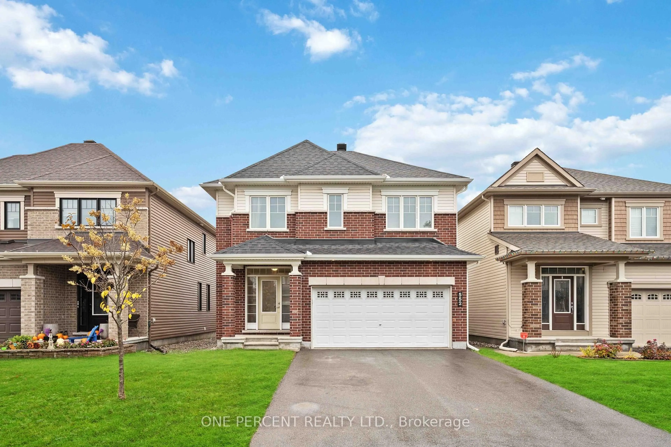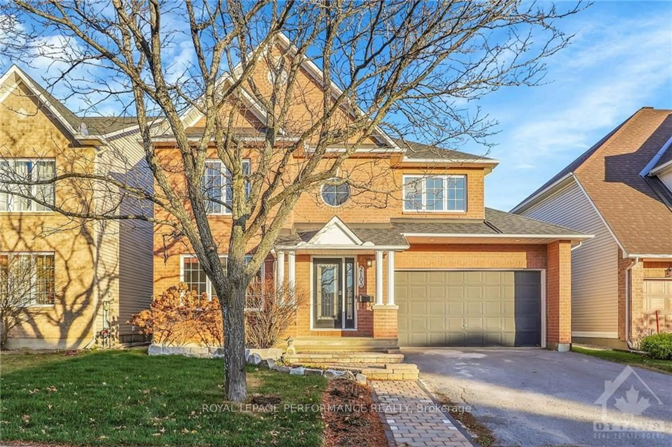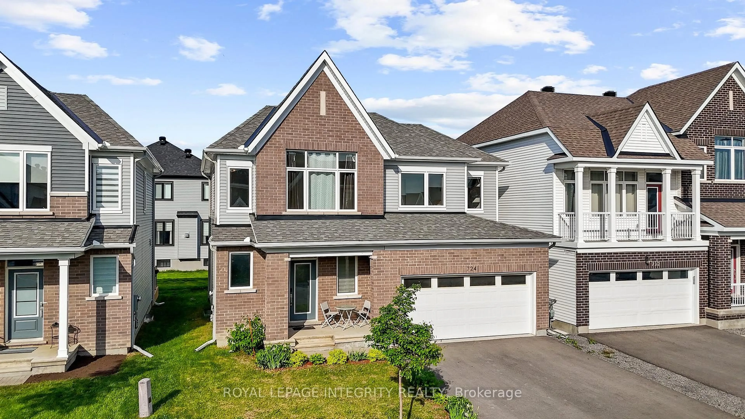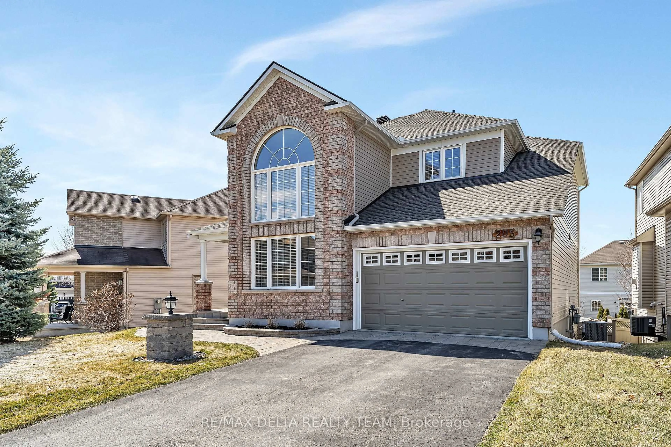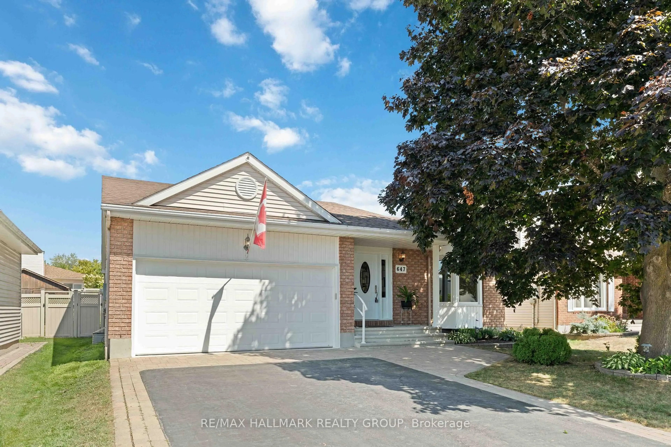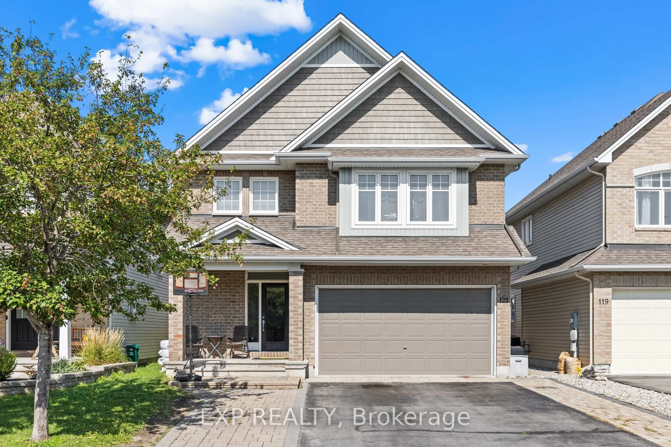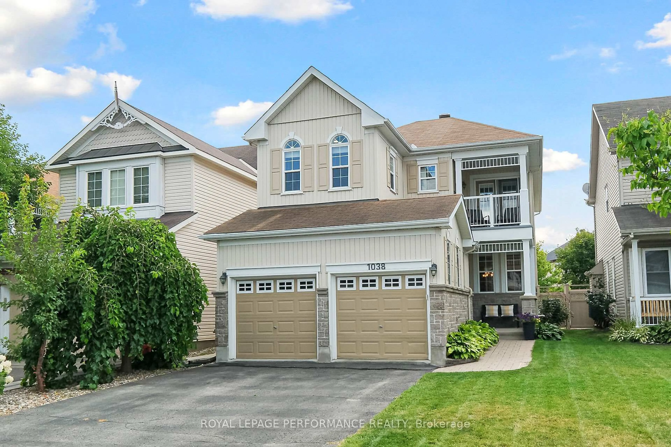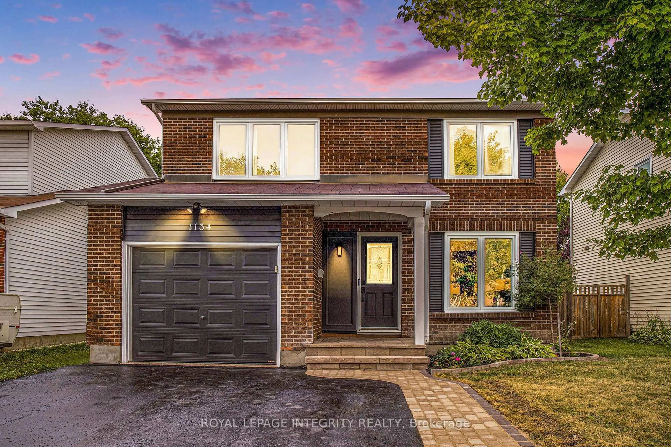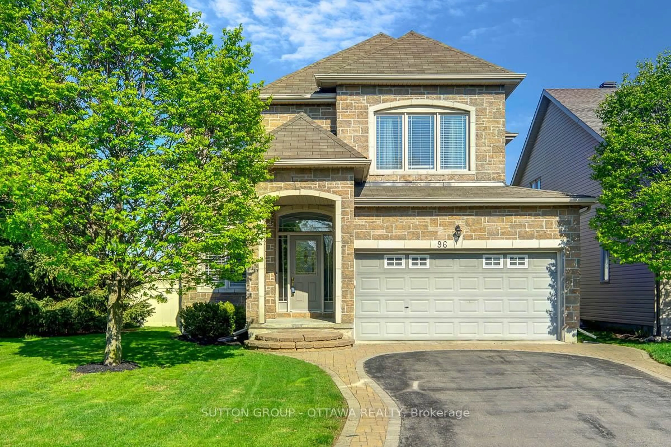Discover 1535 Rumford, a delightful single-family home on an oversized pie-shaped lot that offers a perfect blend of comfort and convenience. With its two-storey layout, 3 bedrooms and 3 bathrooms, this home is thoughtfully designed and provides ample space and privacy for the whole family. The interior boasts hardwood flooring throughout the main floor, creating a warm and inviting atmosphere. The spacious living areas are ideal for entertaining or enjoying cozy evenings by the wood-burning fireplace, with additional windows in the living room that give the space more natural light. The kitchen is both stylish and practical, featuring a 4-foot extended countertop to enhance functionality, perfect for meal prep or casual gatherings. The second floor offers three generously sized bedrooms, two full bathrooms, and an oversized walk-in closet, perfect for linen and additional storage. Outside, you'll find two covered porches, including one off the second level, ideal for relaxing and soaking in the peaceful surroundings. The property is wonderful for nature lovers, with Concord grape vines, raspberry bushes, oregano plants, and vibrant perennial gardens that flourish throughout the seasons. The western red cedar fence adds a touch of rustic elegance and contributes to the serene ambiance, often accompanied by the cheerful sounds of birds nesting nearby. The basement, while unfinished, offers upgraded windows, a bathroom rough-in, and an excellent opportunity for the next homeowner to create their own custom space, be it a home gym, office, or recreation room. Situated in a sought-after location in Fallingbrook, this home offers close access to elementary and high schools, transit, and retail options. Whether you're commuting, shopping, or looking for recreational activities, everything you need is just moments away.
Inclusions: Refrigerator, Stove, Dishwasher, Washer, Dryer, All Light Fixtures, All Window Coverings, AC
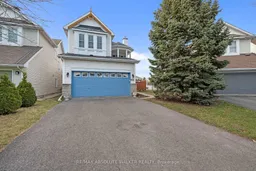 32
32

