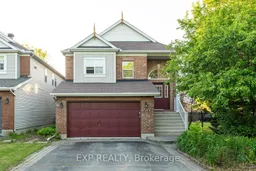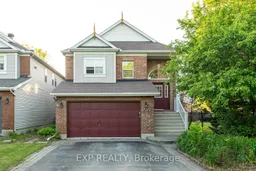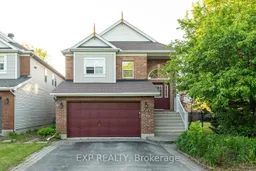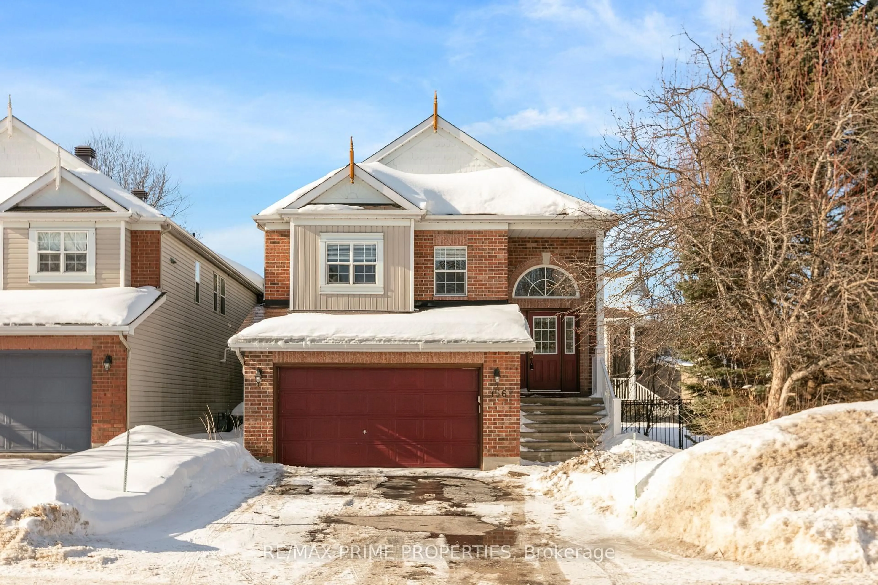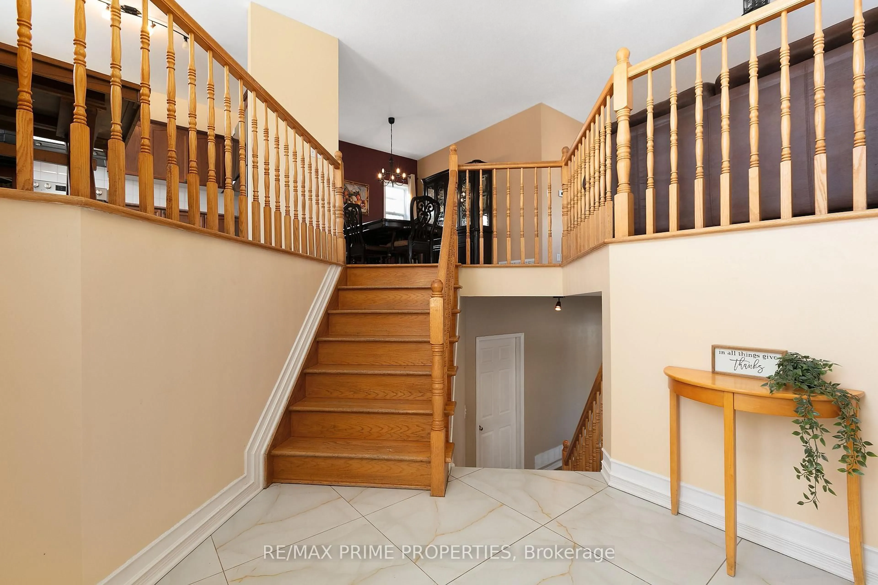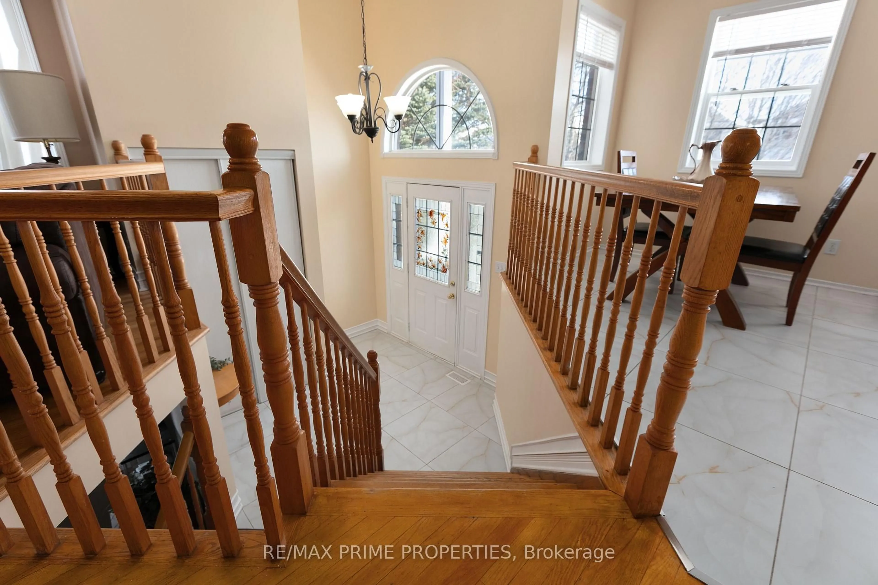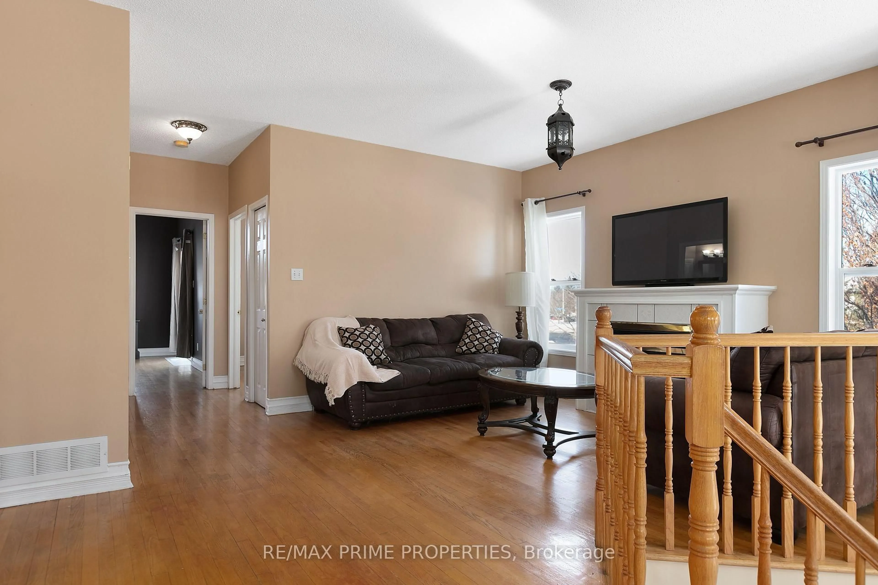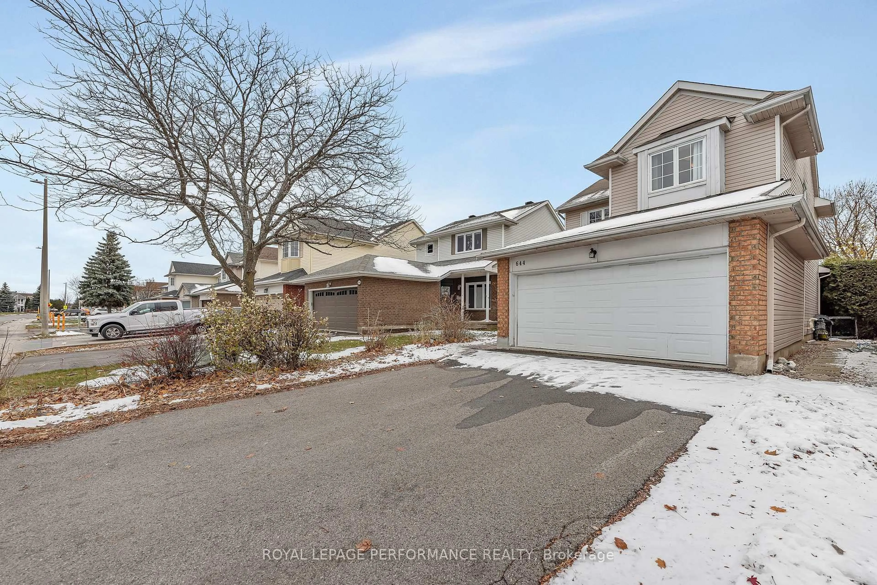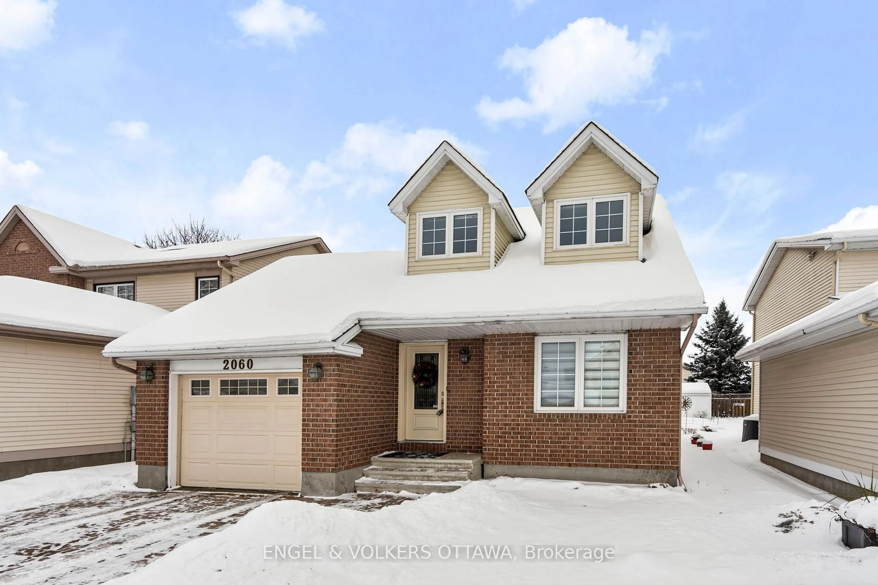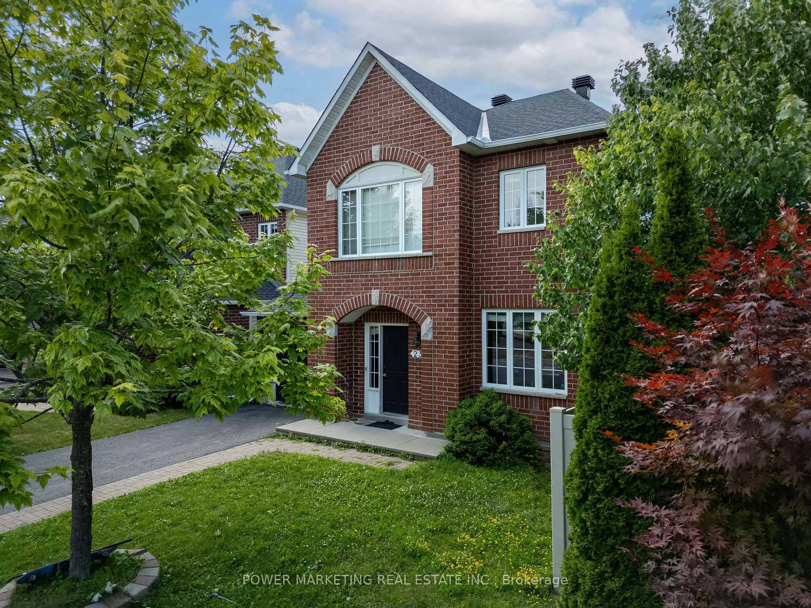1567 Rumford Dr, Ottawa, Ontario K4A 4C1
Contact us about this property
Highlights
Estimated valueThis is the price Wahi expects this property to sell for.
The calculation is powered by our Instant Home Value Estimate, which uses current market and property price trends to estimate your home’s value with a 90% accuracy rate.Not available
Price/Sqft$559/sqft
Monthly cost
Open Calculator
Description
Welcome to 1567 Rumford Drive, a beautifully maintained 4-bedroom, 3-bathroom side-split nestled in a quiet corner of the desirable Fallingbrook community in Ottawa. Backing directly onto a park and situated on a generous corner lot, this home offers exceptional privacy, green space, and a truly serene setting. Inside, you'll find a versatile and thoughtfully designed layout featuring two bedrooms above grade and two below, along with family rooms and dens on each level-perfect for creating dedicated spaces for work, relaxation, or hobbies. The bright kitchen boasts updated flooring (2022) and flows seamlessly into the main living areas. Pride of ownership is evident with major updates already completed, including the furnace and hot water tank (2023), roof (2015), and refrigerator (2022). The spacious primary bedroom features its own private balcony-an inviting retreat to enjoy morning sunshine or unwind in the evening. The walkout basement adds valuable living space and provides direct access to the stunning backyard, ideal for outdoor entertaining, family gatherings, or simply enjoying the natural surroundings. Located just steps from parks, schools, and everyday amenities, this exceptional home combines comfort, functionality, and an unbeatable location. A rare opportunity in Fallingbrook-don't miss your chance to make it yours.
Upcoming Open House
Property Details
Interior
Features
Upper Floor
Primary
5.23 x 4.572nd Br
3.29 x 2.99Exterior
Features
Parking
Garage spaces 2
Garage type Attached
Other parking spaces 4
Total parking spaces 6
Property History
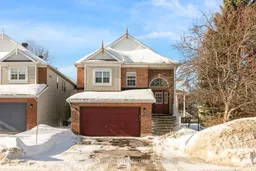 44
44