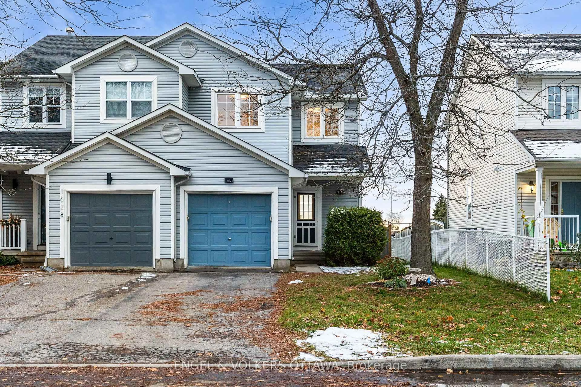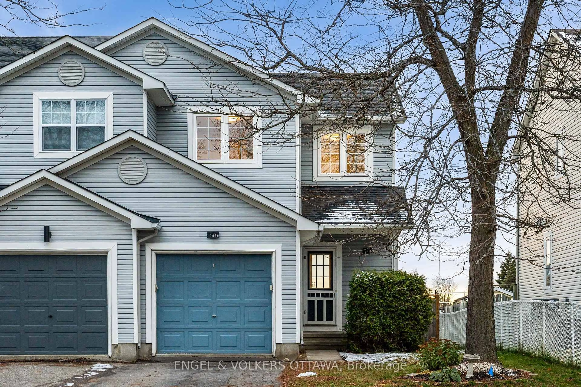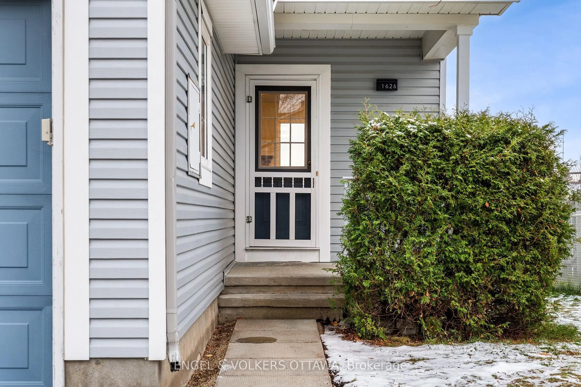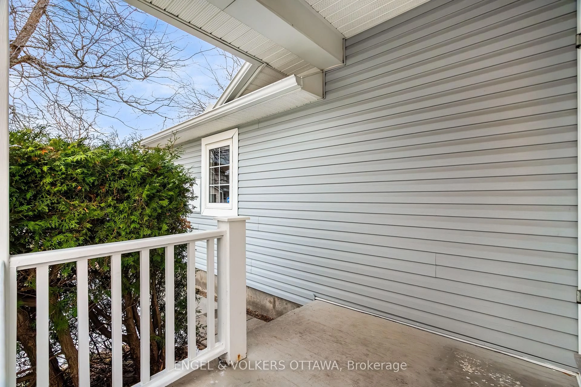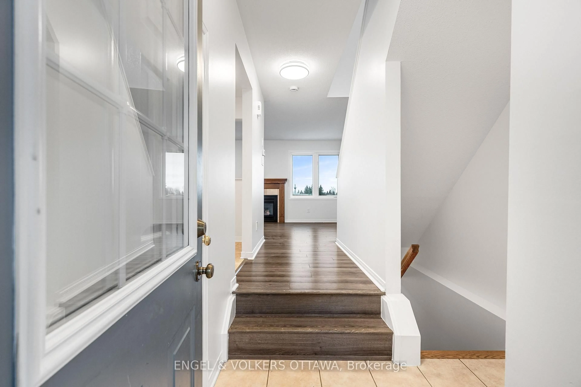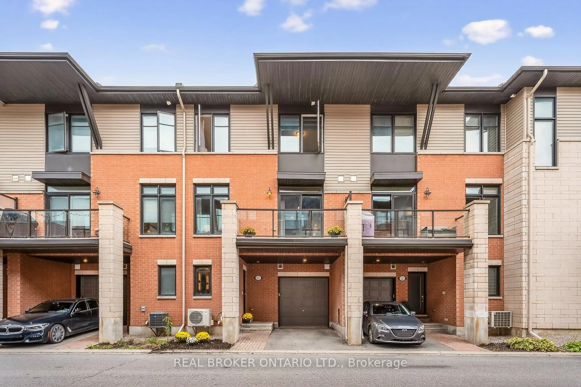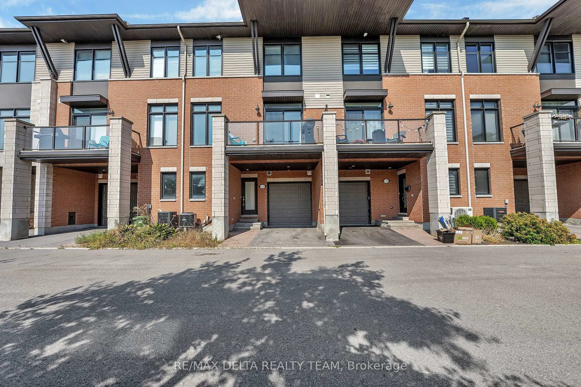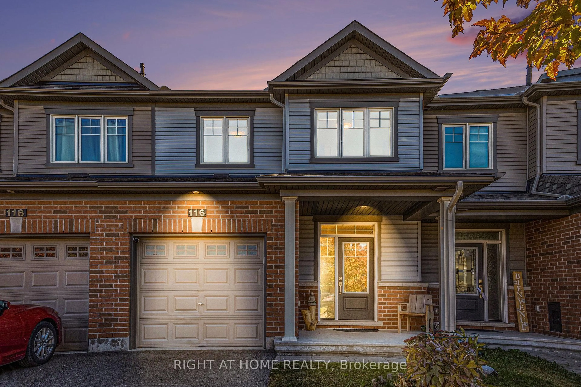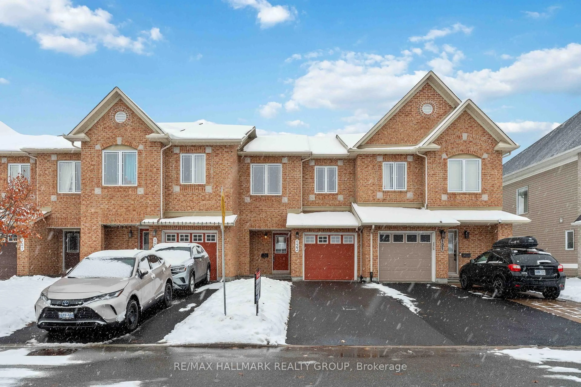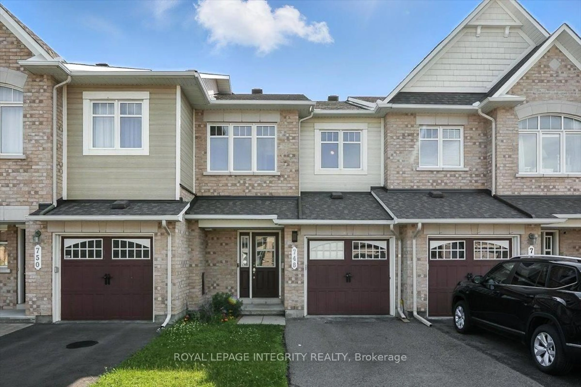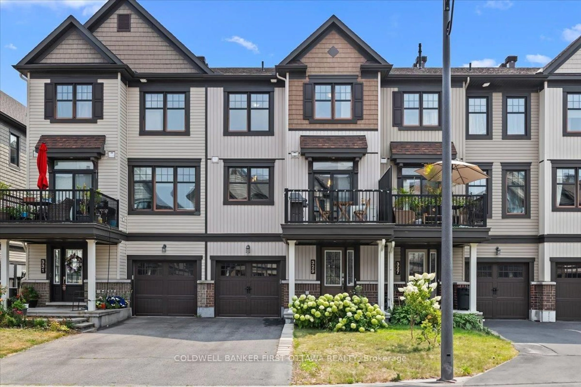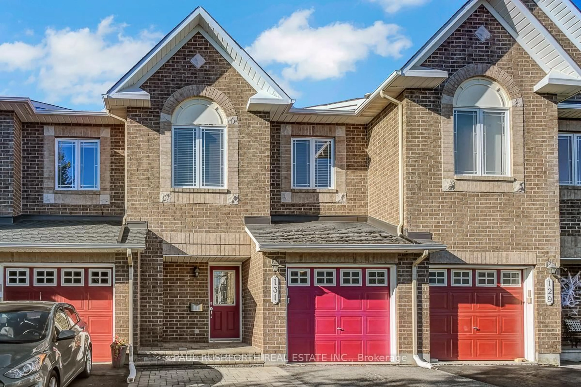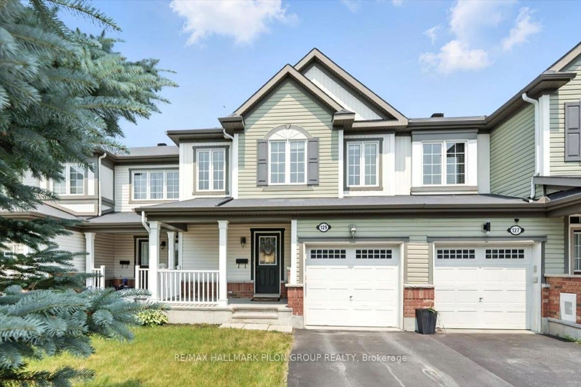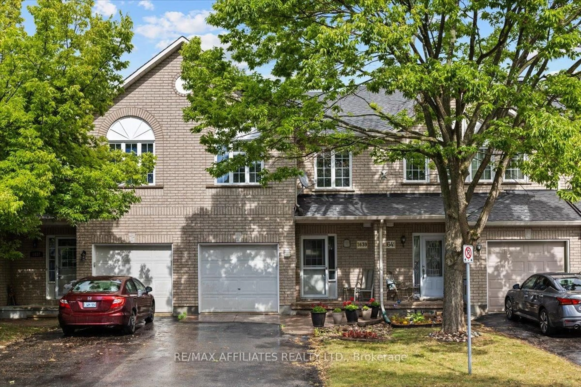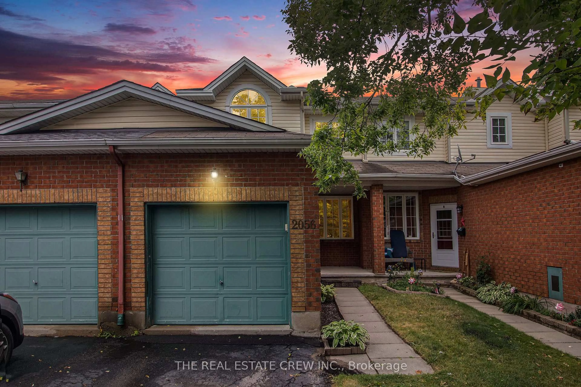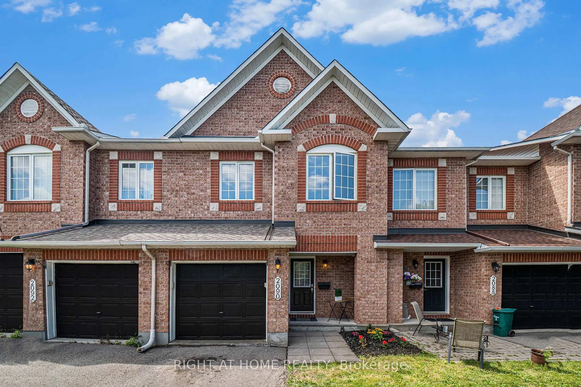1626 Trenholm Lane, Orleans, Ontario K4A 4B6
Contact us about this property
Highlights
Estimated valueThis is the price Wahi expects this property to sell for.
The calculation is powered by our Instant Home Value Estimate, which uses current market and property price trends to estimate your home’s value with a 90% accuracy rate.Not available
Price/Sqft$630/sqft
Monthly cost
Open Calculator

Curious about what homes are selling for in this area?
Get a report on comparable homes with helpful insights and trends.
+22
Properties sold*
$577K
Median sold price*
*Based on last 30 days
Description
Welcome to this beautifully maintained 3-bedroom, 2-bathroom townhome in the heart of Orléans, offering the perfect blend of comfort, style, and convenience. Backing onto open soccer fields and St. Peter Catholic High School, this home provides a rare combination of privacy and peaceful, unobstructed green space.The bright, inviting layout features a freshly painted interior, warm natural light, and an open-concept living and dining area-perfect for everyday living and effortless entertaining. The fully fenced backyard is ideal for summer gatherings, children's play, or relaxing evenings with no rear neighbours.Located in a family-friendly neighbourhood close to schools, parks, shopping, and public transit, this home is an excellent opportunity for families, professionals, or first-time buyers seeking a welcoming community and everyday convenience in a desirable Orléans location. Recent updates include: New Appliances - fridge, stove, dishwasher, and hood fan (November 2025), New furnace, air conditioner, and hot water tank (November 2025), Professionally cleaned carpets (November 2025), New light fixtures/plates (November 2025)
Upcoming Open House
Property Details
Interior
Features
Main Floor
Foyer
4.04 x 2.36Closet / Sunken Room
Bathroom
1.98 x 0.7622 Pc Bath
Kitchen
3.71 x 3.28Dining
5.63 x 3.18Combined W/Living
Exterior
Features
Parking
Garage spaces 1
Garage type Attached
Other parking spaces 2
Total parking spaces 3
Property History
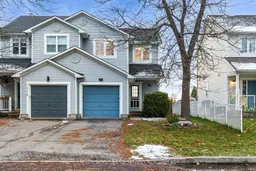 43
43