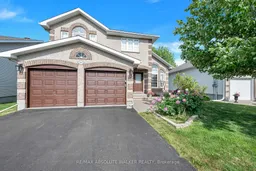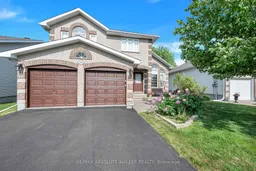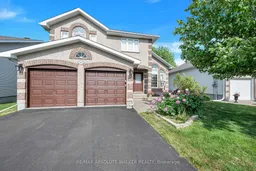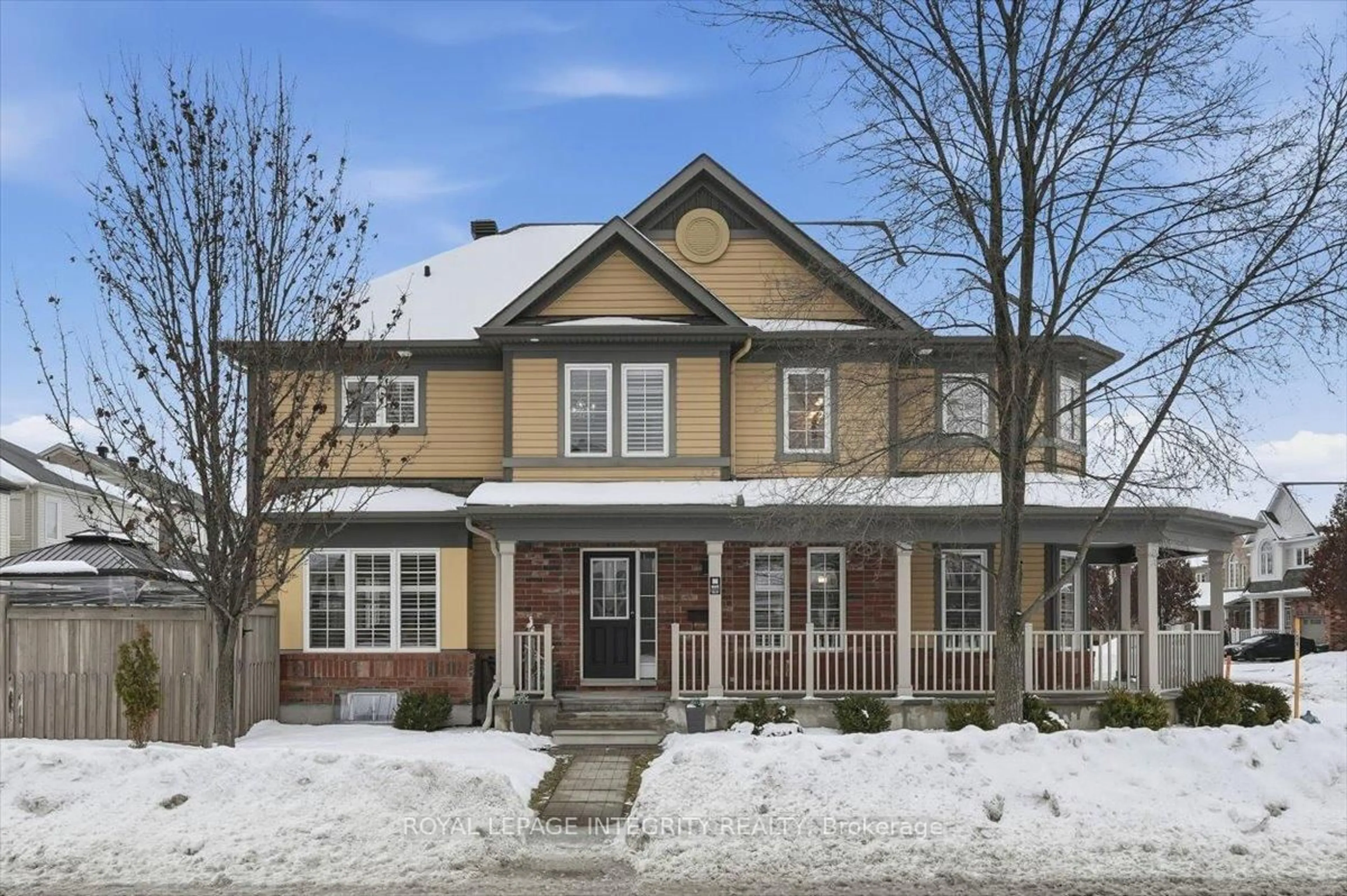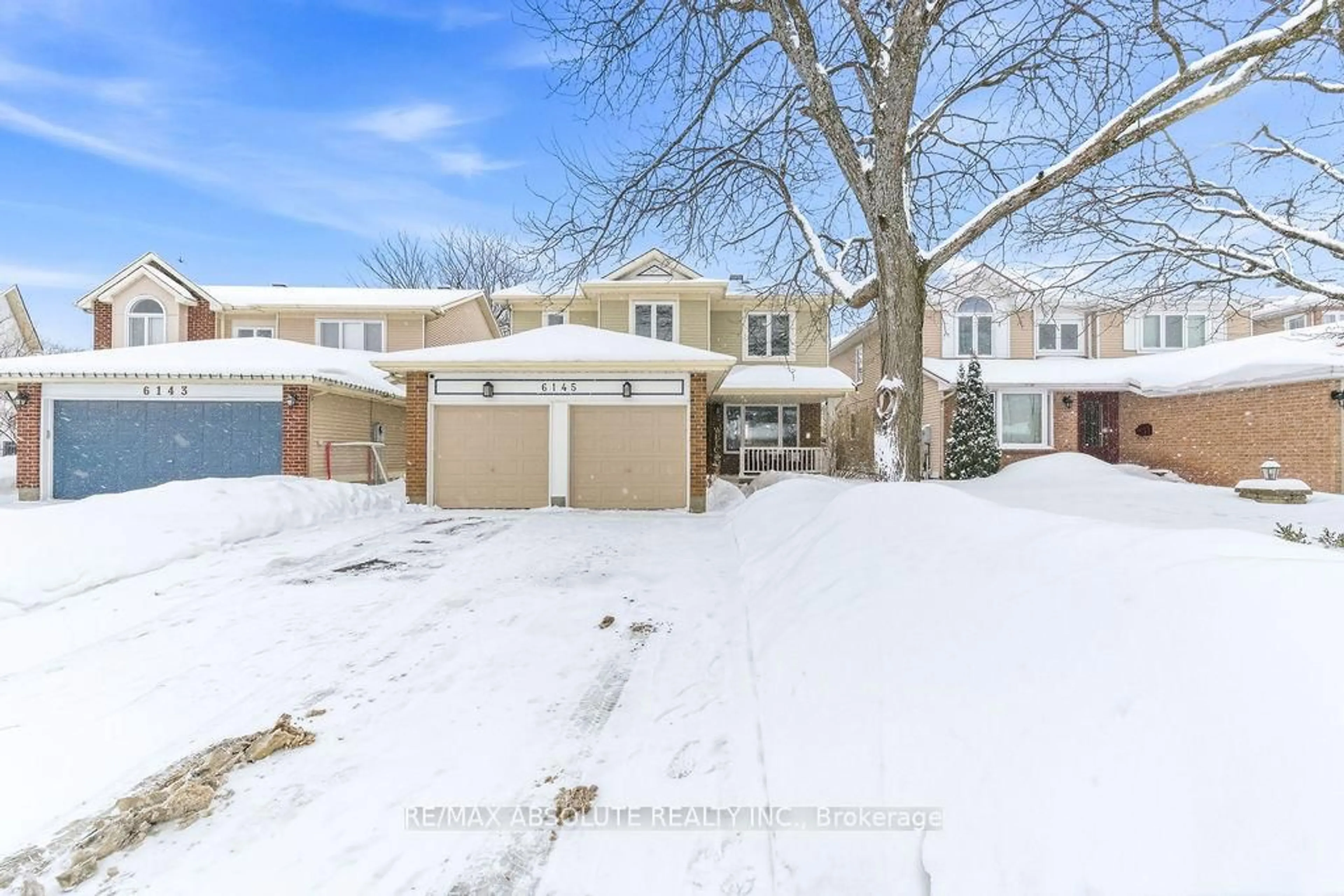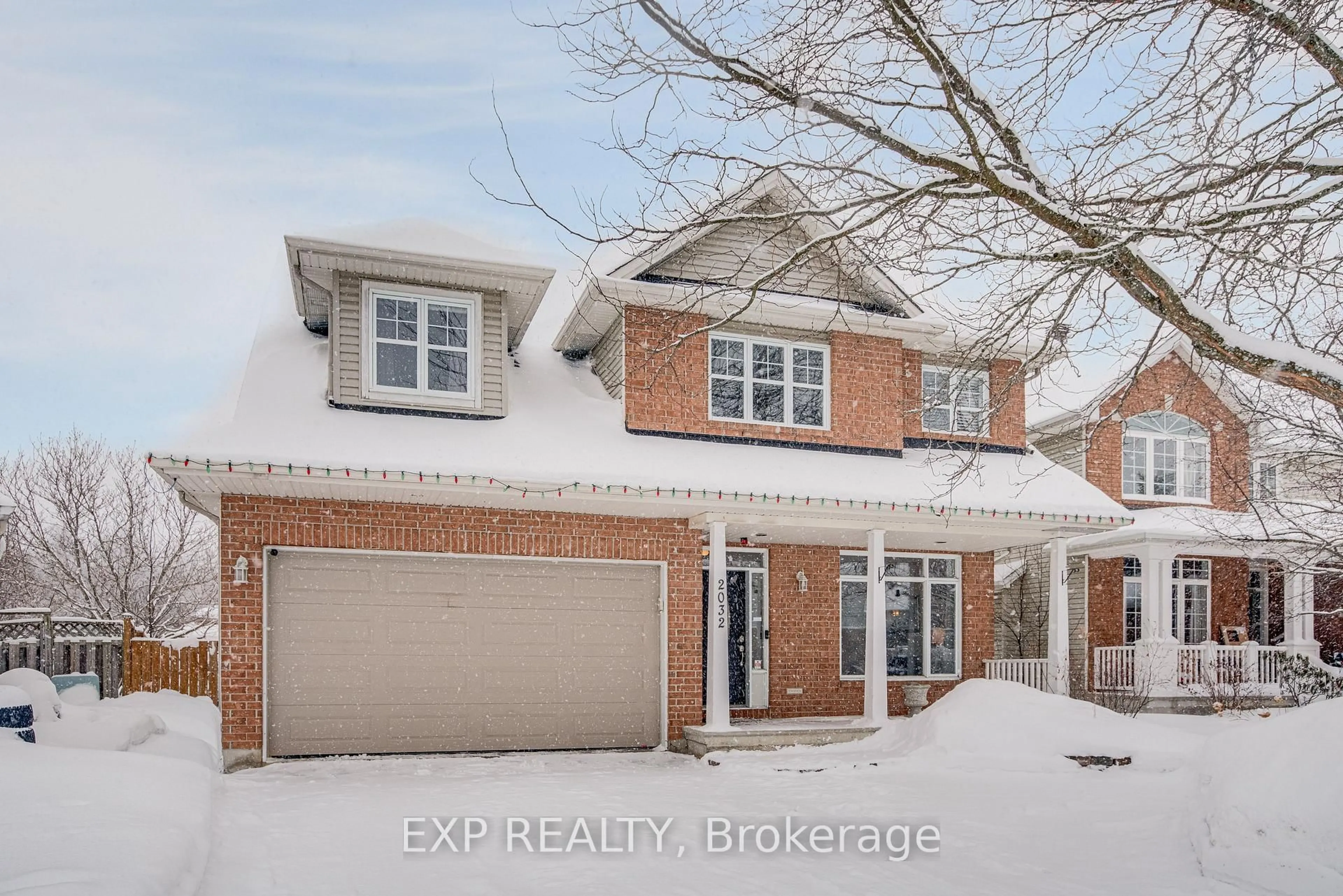Welcome to 1867 Springridge Drive! Step inside this exceptional home, lovingly cared for by its original owners, and experience the perfect blend of comfort and style. Situated in a peaceful community, this home is ideal for growing families. Soaring ceilings and stunning palladium windows create an impressive sense of openness in the formal living and dining spaces, inviting you to relax and entertain with ease.At the heart of this home lies a chef-inspired kitchen that is both functional and stylish. Featuring timeless, neutral finishes, sleek stone countertops, a premium gas stove, and a convenient breakfast bar, this kitchen offers abundant workspace for culinary creations. Adjacent to the kitchen, the inviting family room centers around a cozy gas fireplace, perfect for gathering with loved ones.The main level also includes a dedicated home office, a convenient laundry room, and a powder room, ensuring that your daily routines are both efficient and comfortable. The second floor features three generously sized secondary bedrooms and a well-appointed main bathroom. The fourth bedroom is currently in use as a flexible loft space providing endless possibilities, ideal as a home office, playroom, or easily converted back into a fourth bedroom to suit your family's needs. The luxurious primary suite serves as a private retreat, complete with a spa-inspired 5-piece ensuite for ultimate relaxation.The finished lower level further enhances this homes value, offering a recreation room, fitness area and ample storage space. Additionally, a rough-in bath and ample square footage provides options for a bedroom or future expansion .Step outside to the private landscaped yard, a perfect setting for entertaining, gardening, or unwinding outdoors. Recent updates include: Furnace, A/C, HWT 2016, New R60 insulation, Roof 6yrs old. Don't miss the opportunity to make this your next home.
Inclusions: Fridge, Stove, Washer, Dryer, tire rack, security system, TV brackets, hot water tank
