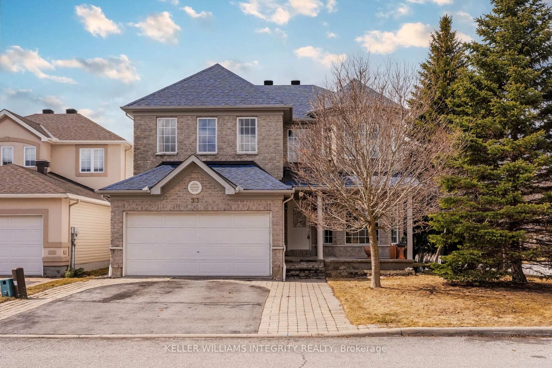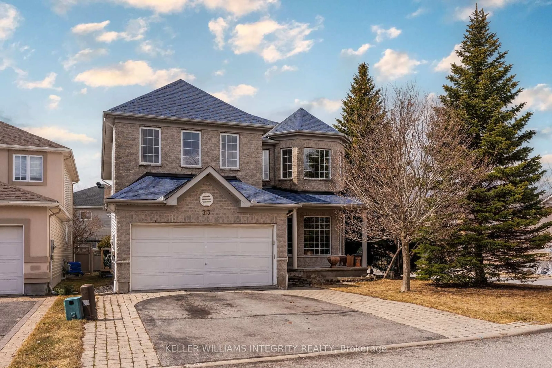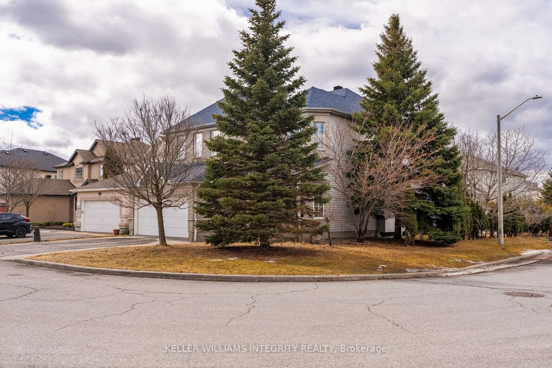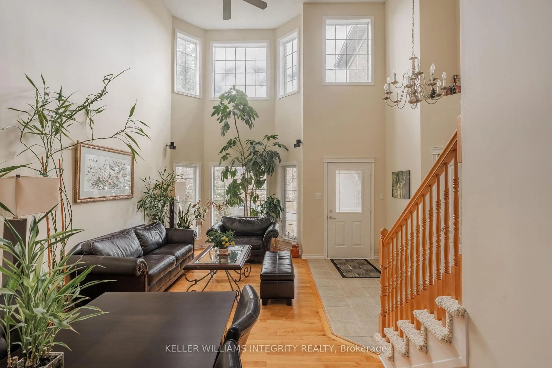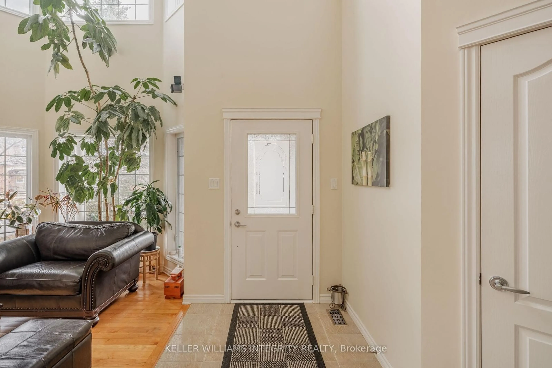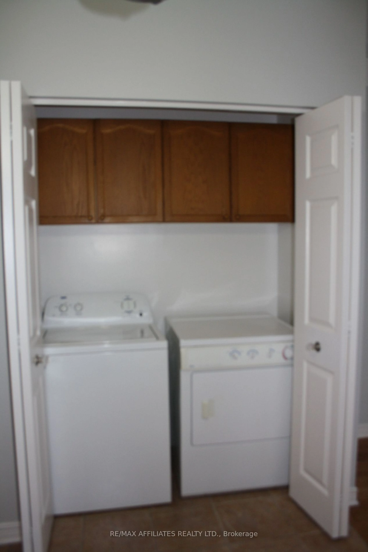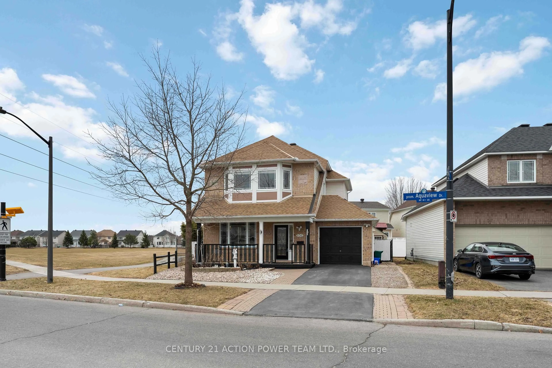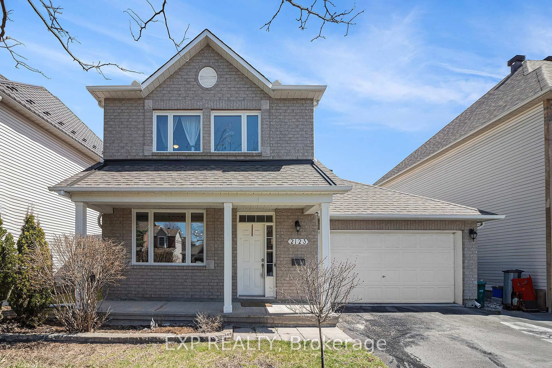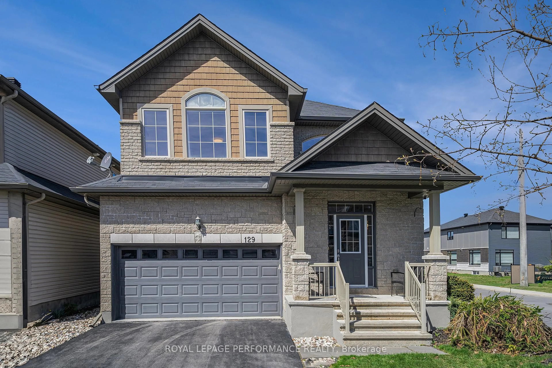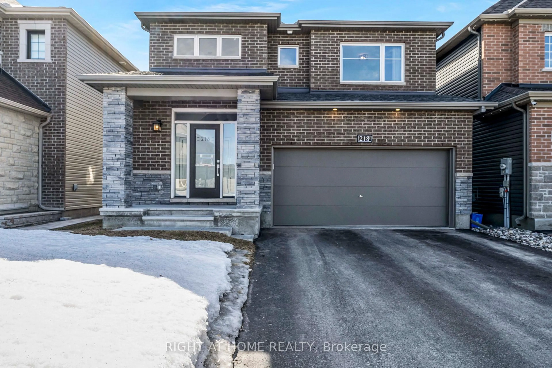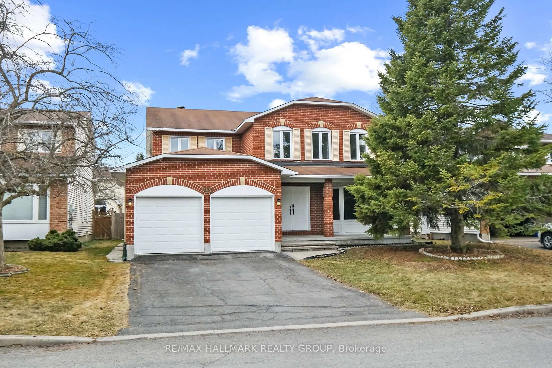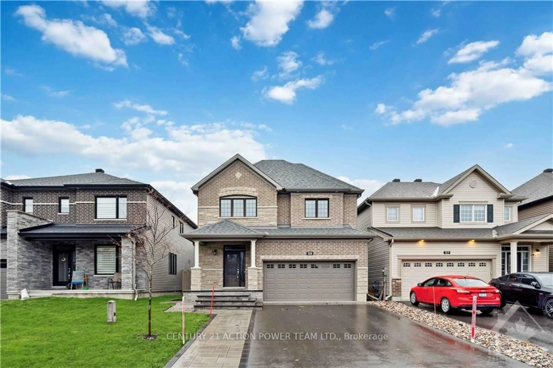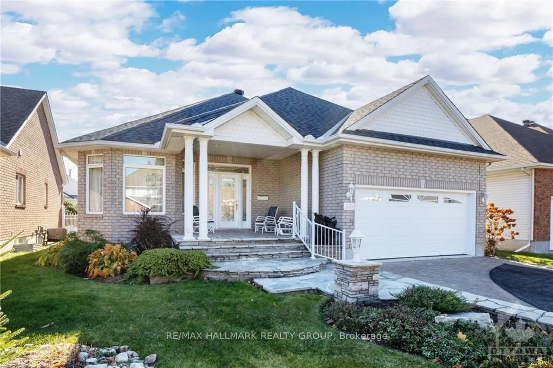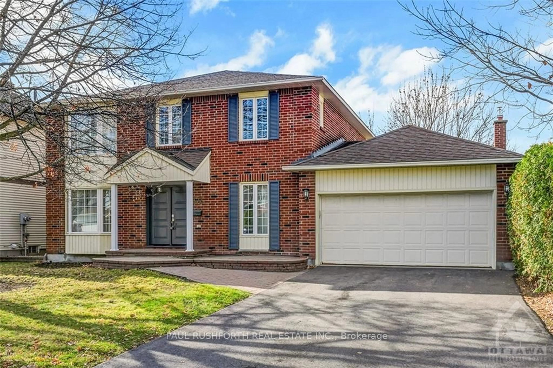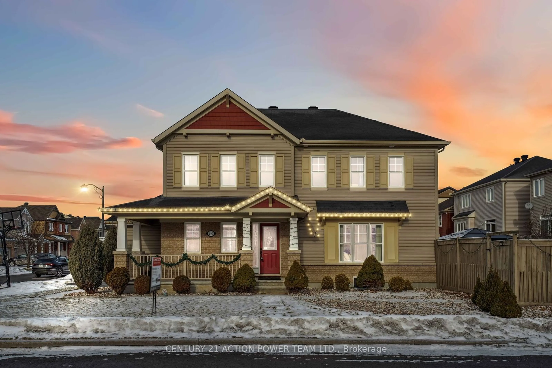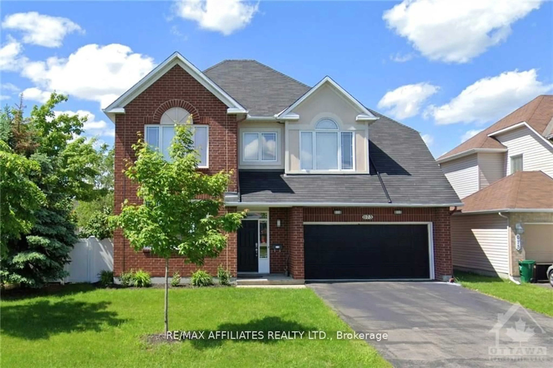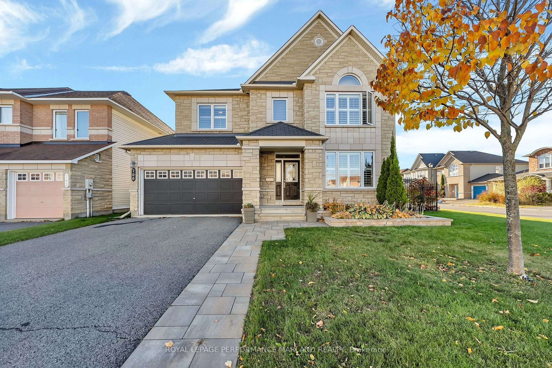313 Timbertrail Terr, Orleans, Ontario K4A 5A3
Contact us about this property
Highlights
Estimated ValueThis is the price Wahi expects this property to sell for.
The calculation is powered by our Instant Home Value Estimate, which uses current market and property price trends to estimate your home’s value with a 90% accuracy rate.Not available
Price/Sqft$297/sqft
Est. Mortgage$4,123/mo
Tax Amount (2024)$6,287/yr
Days On Market30 days
Description
**OPEN HOUSE SUNDAY APRIL 13RD 2-4PM** Welcome to 313 Timbertrail Terrace, where timeless elegance meets modern luxury in one of Orleans's most prestigious communities. Elegantly positioned on a premium corner lot, this stately executive home showcases a grand foyer with soaring 20-foot ceilings, sun-drenched interiors, and an open-concept layout designed for both refined entertaining and everyday living. The custom staircase, rich hardwood floors, and oversized windows elevate the architectural charm, while the chef-inspired kitchen and cozy gas fireplace create a warm and inviting atmosphere. Upstairs, retreat to your private primary suite featuring a spa-like ensuite and spacious walk-in closet. Thoughtful details throughout include an upper-level laundry room, multiple living areas, and a beautifully landscaped backyard perfect for summer gatherings. Situated in a prime location, you're just minutes from the Shops of Tenth Line and Place d'Orléans Mall, with St. Theresa Catholic School and Fallingbrook Elementary conveniently nearby. Cairine Wilson Secondary School is only a short drive away, and nearby public transit and scenic trails make commuting and weekend escapes effortlessly accessible. This is a rare opportunity to own a meticulously maintained, move-in-ready home in an exclusive and well-connected enclave. Some photos are virtually staged.
Property Details
Interior
Features
Exterior
Features
Parking
Garage spaces 2
Garage type Attached
Other parking spaces 4
Total parking spaces 6
Property History
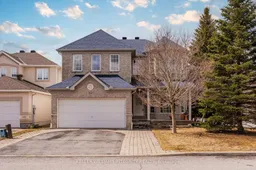 47
47Get up to 0.5% cashback when you buy your dream home with Wahi Cashback

A new way to buy a home that puts cash back in your pocket.
- Our in-house Realtors do more deals and bring that negotiating power into your corner
- We leverage technology to get you more insights, move faster and simplify the process
- Our digital business model means we pass the savings onto you, with up to 0.5% cashback on the purchase of your home
