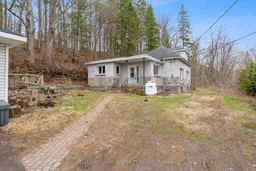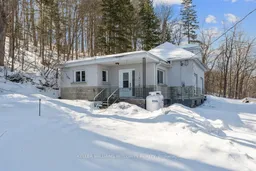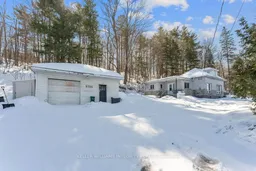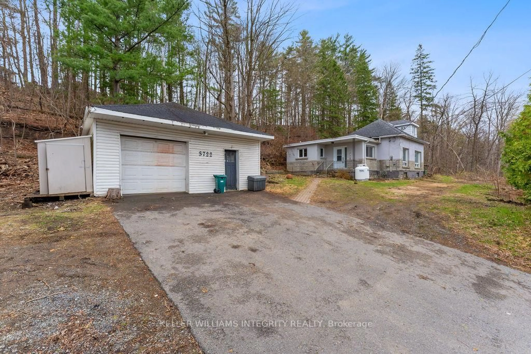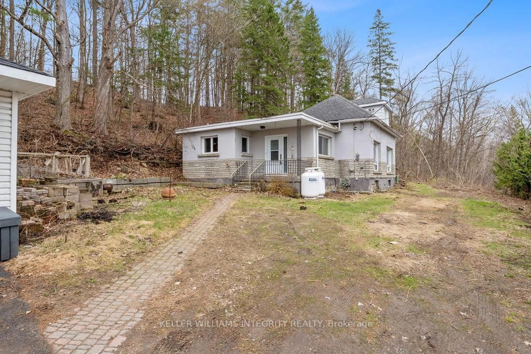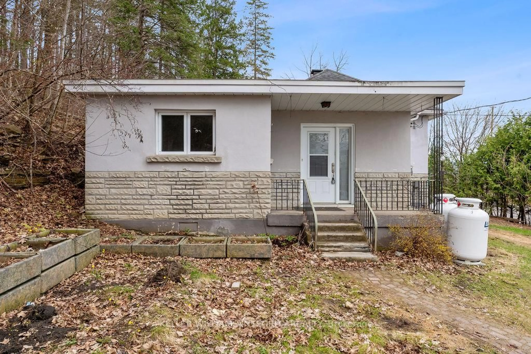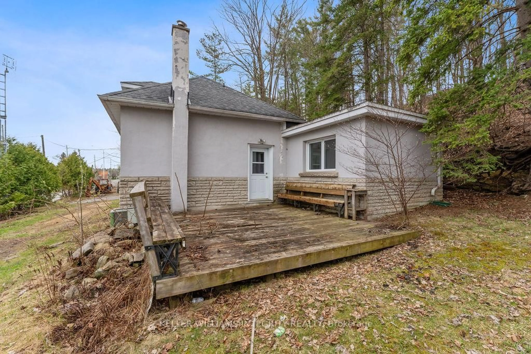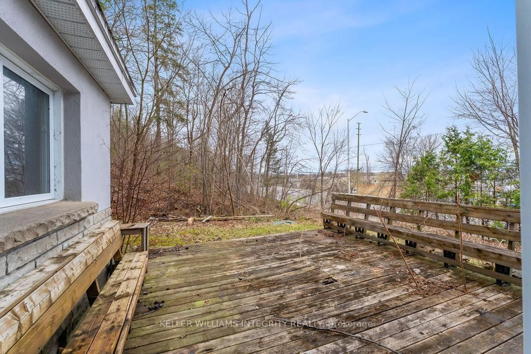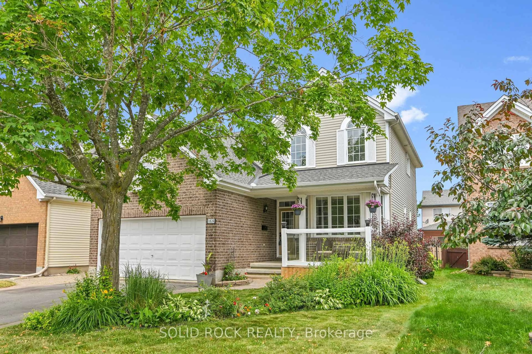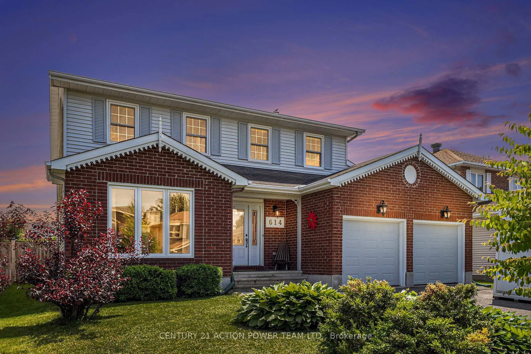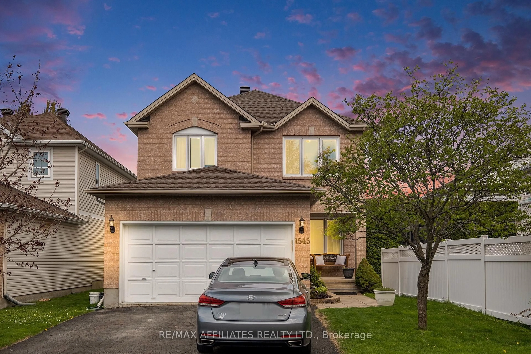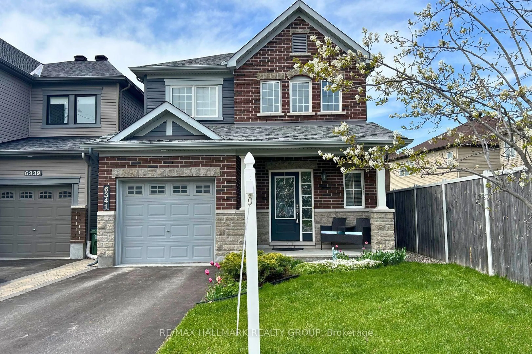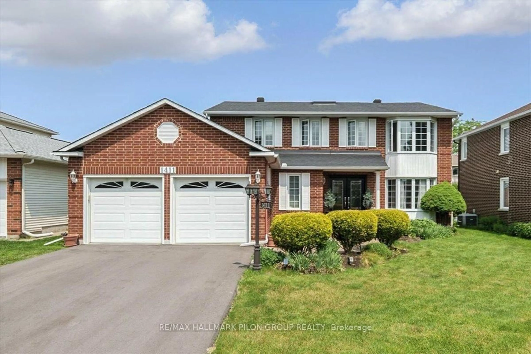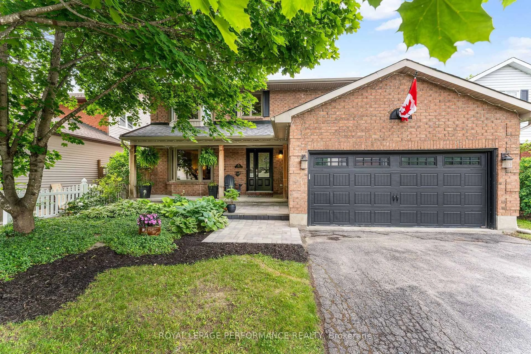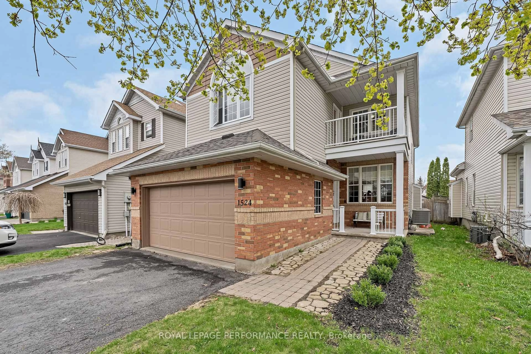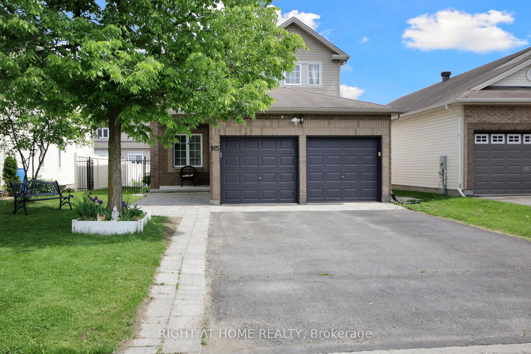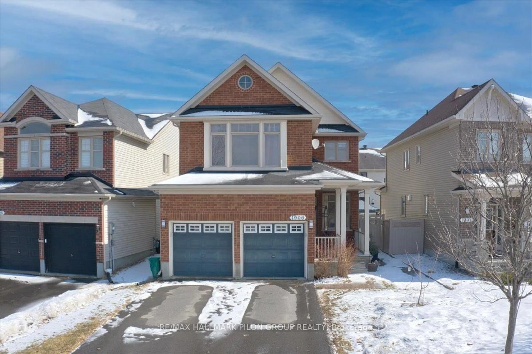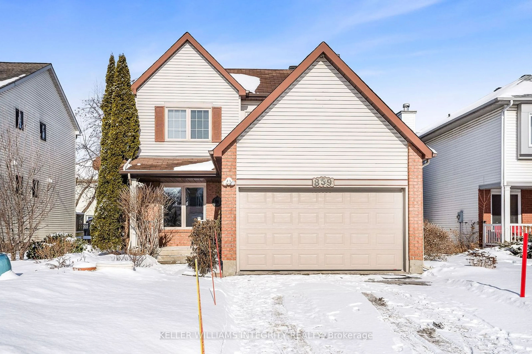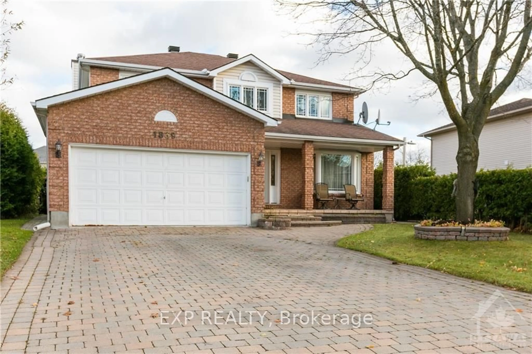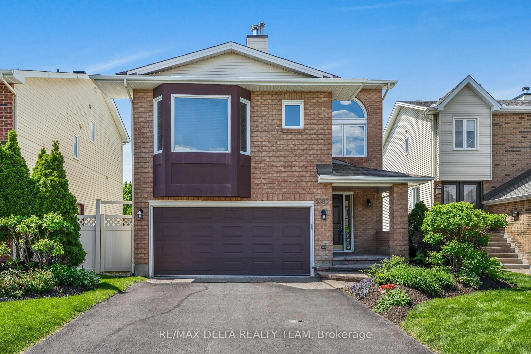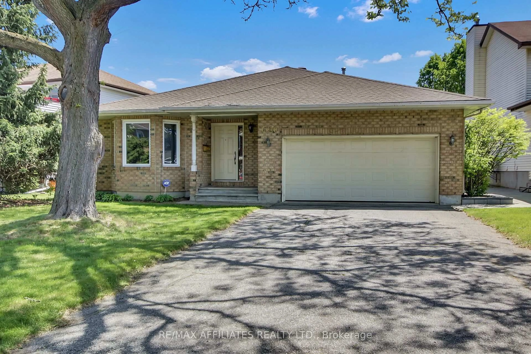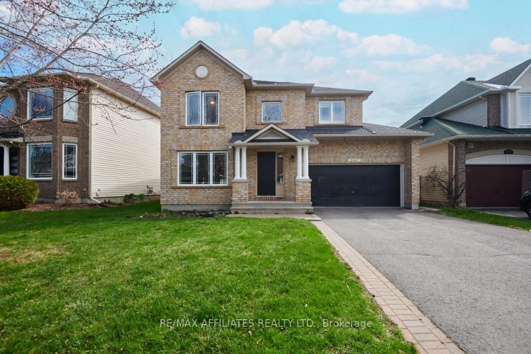3722 St Joseph Blvd, Ottawa, Ontario K4A 0Z5
Contact us about this property
Highlights
Estimated valueThis is the price Wahi expects this property to sell for.
The calculation is powered by our Instant Home Value Estimate, which uses current market and property price trends to estimate your home’s value with a 90% accuracy rate.Not available
Price/Sqft$285/sqft
Monthly cost
Open Calculator

Curious about what homes are selling for in this area?
Get a report on comparable homes with helpful insights and trends.
+56
Properties sold*
$797K
Median sold price*
*Based on last 30 days
Description
Charming Home on a Scenic Oversized Lot 3722 St. Joseph Blvd. Discover comfort, privacy, and potential at this beautifully maintained 1.5-storey detached home, nestled on a sprawling 300' x 100' feet lot backing onto tranquil green space and a peaceful creek. Move-in ready and full of charm, the home features original hardwood flooring, a freshly painted interior, and a sun-filled eat in kitchen ideal for casual family meals or entertaining. The versatile main floor includes a bright living area with access to a private deck, offering serene views of the surrounding nature, your own backyard retreat. A convenient main floor bedroom adds flexibility for guests, a home office, or future layout options. Recent updates include a brand new propane furnace (with natural gas conversion ordered) and updated windows (5-10 years old), providing comfort and peace of mind. The home is perfectly located just minutes from Highway 417, and within walking distance to Starbucks, local shops, and daily amenities. Large oversized detached garage is perfect for hobbyist or storage. Whether you're looking to settle into a peaceful, well located home or seeking a property with strong land value, this one delivers. With high visibility, zoning flexibility, and the potential for redevelopment under proposed City of Ottawa changes, this lot holds exciting promise for the future. A rare blend of lifestyle and long term value. Book your private tour today!
Property Details
Interior
Features
Main Floor
Br
3.4 x 2.05Dining
3.37 x 2.64Kitchen
3.96 x 3.37Family
4.95 x 2.94Exterior
Features
Parking
Garage spaces 1
Garage type Detached
Other parking spaces 4
Total parking spaces 5
Property History
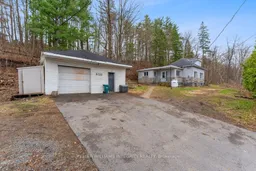 35
35