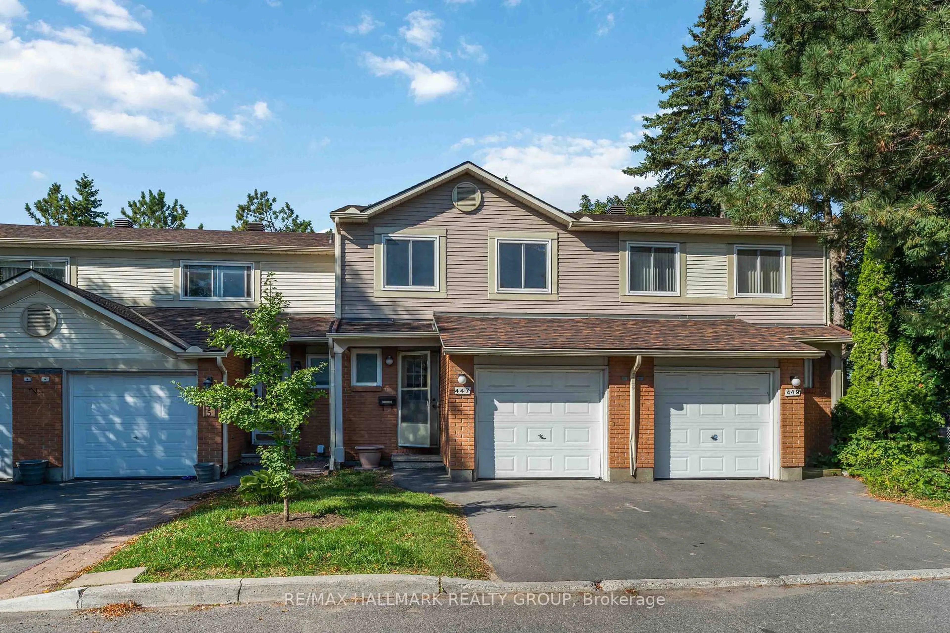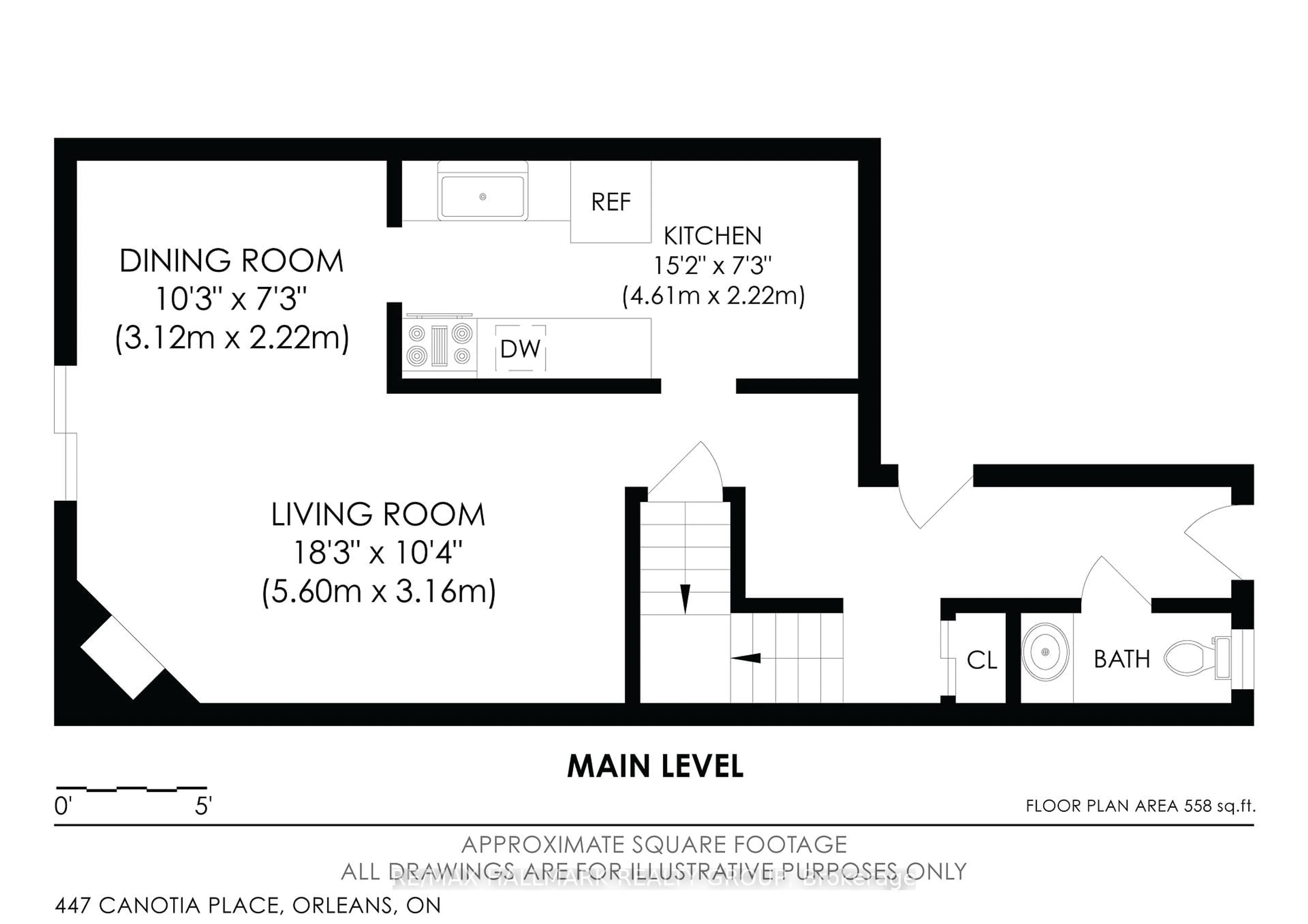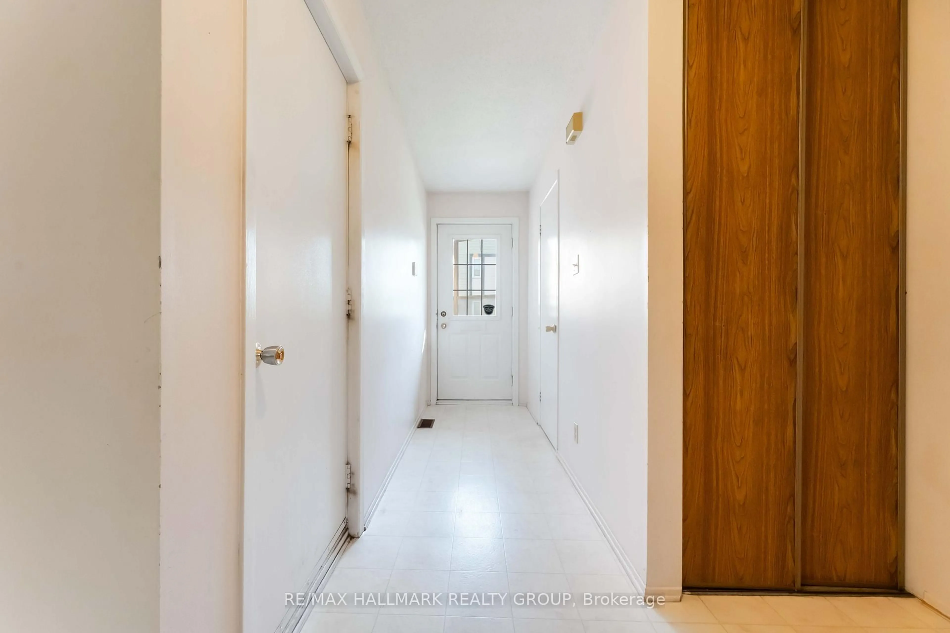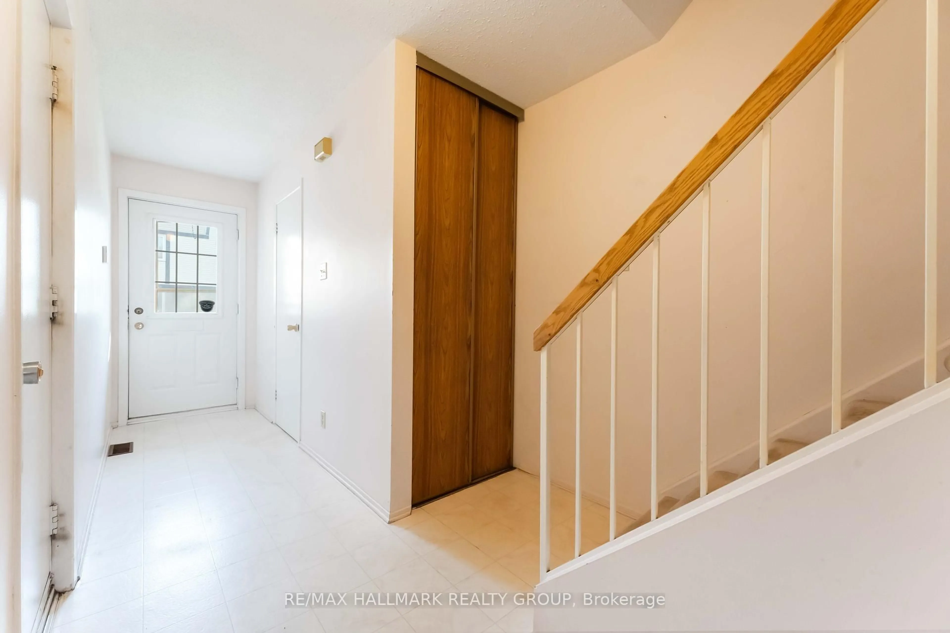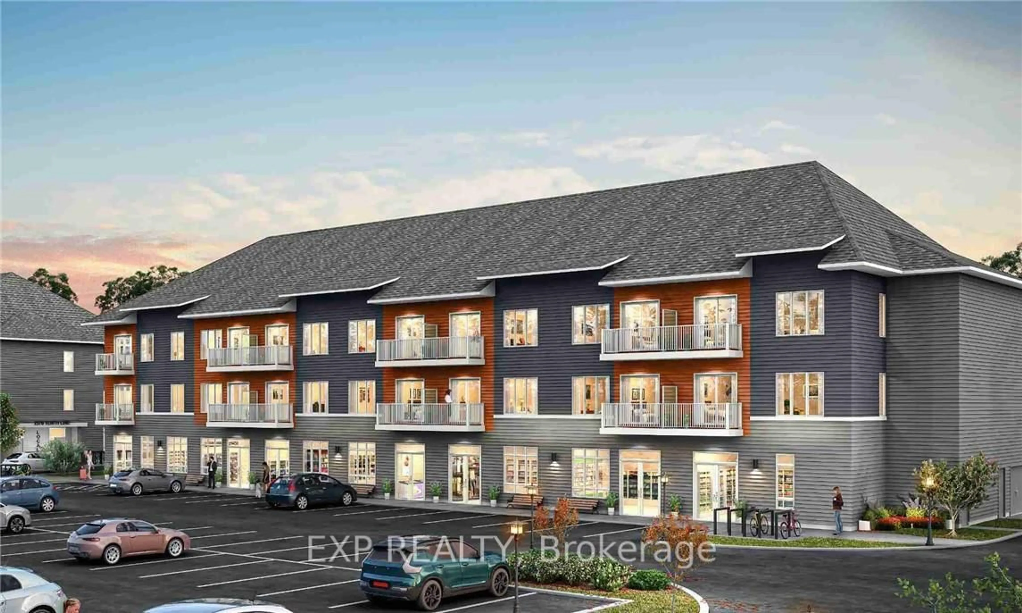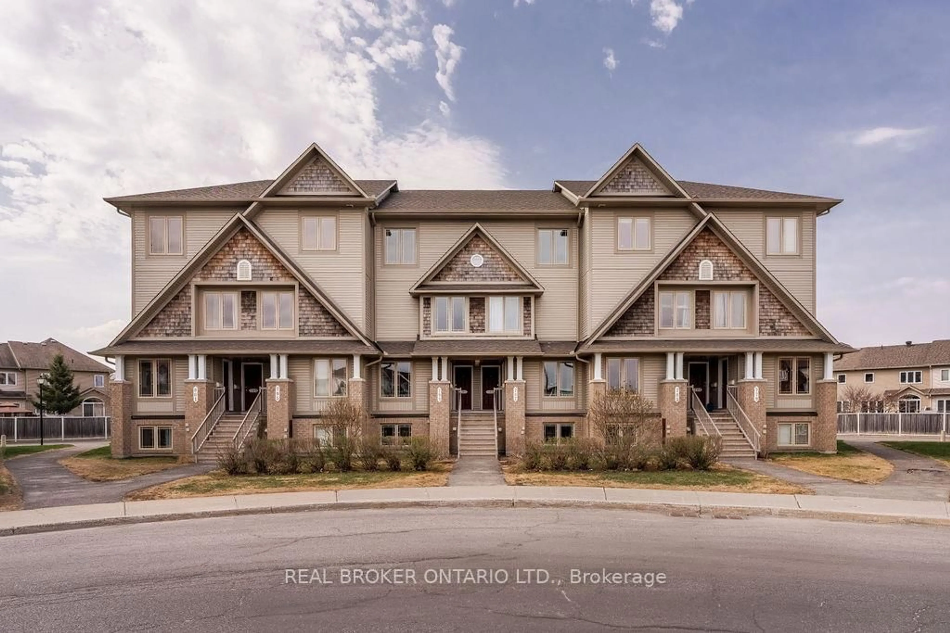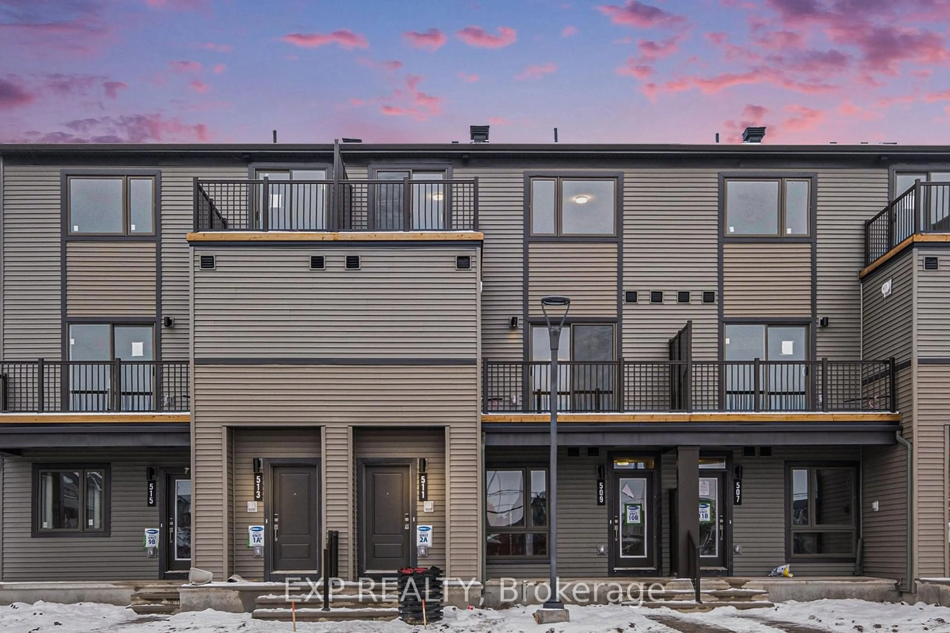447 Canotia Pl, Ottawa, Ontario K4A 2K1
Contact us about this property
Highlights
Estimated valueThis is the price Wahi expects this property to sell for.
The calculation is powered by our Instant Home Value Estimate, which uses current market and property price trends to estimate your home’s value with a 90% accuracy rate.Not available
Price/Sqft$309/sqft
Monthly cost
Open Calculator

Curious about what homes are selling for in this area?
Get a report on comparable homes with helpful insights and trends.
+5
Properties sold*
$365K
Median sold price*
*Based on last 30 days
Description
Welcome to 447 Canotia Place! This solid, well-loved townhouse condo offers a rare opportunity to own a property where everything is original - ready for your personal touch and vision. With a functional layout and spacious rooms throughout, this home provides a blank canvas to renovate, redesign, or simply enjoy as is. Featuring a comfortable living and dining space, and a well-proportioned kitchen, the possibilities are endless for creating your dream home. Upstairs, you'll find bedrooms with plenty of room for the whole family. The primary bedroom, offers a large walk-in closet and a 2pc ensuite. The secondary bedrooms share the full main bathroom. The lower level offers added living space and storage options. The backyard provides ample space for outdoor enjoyment, gardening, or entertaining, and the added bonus of having no rear neighbors! Located in a quiet, family-friendly neighbourhood, 447 Canotia Place is close to schools, parks, shopping, and all the amenities you need. Whether you're an investor, first-time buyer, or someone looking for a renovation project, this home is a fantastic opportunity to bring your vision to life.
Property Details
Interior
Features
Main Floor
Living
5.6 x 3.16Dining
3.12 x 2.22Kitchen
4.61 x 2.22Exterior
Parking
Garage spaces 1
Garage type Attached
Other parking spaces 1
Total parking spaces 2
Condo Details
Inclusions
Property History
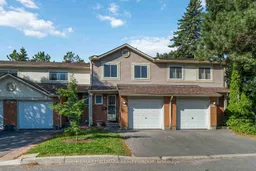 40
40