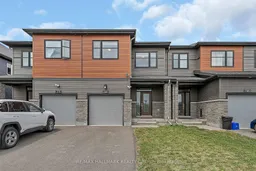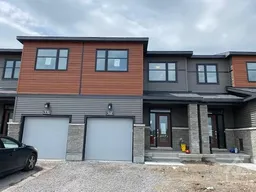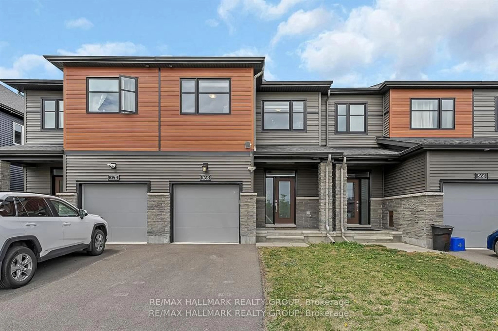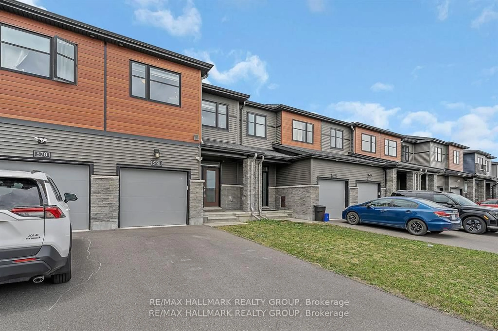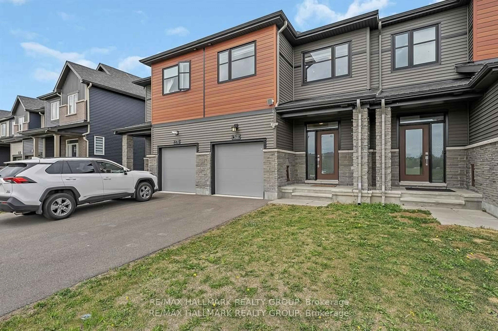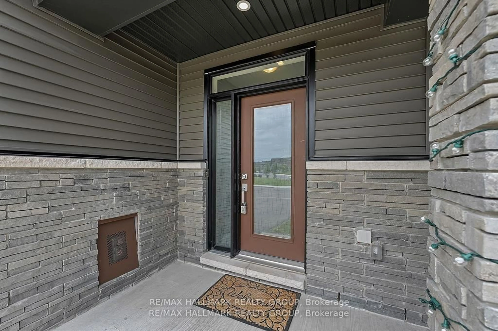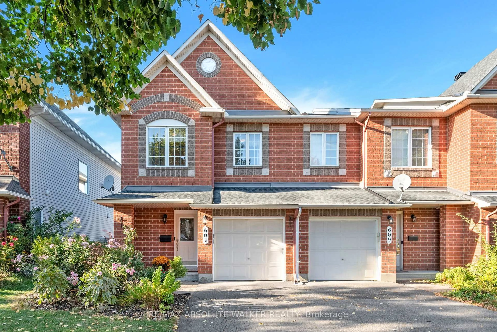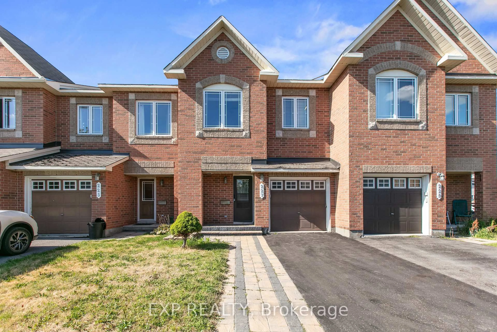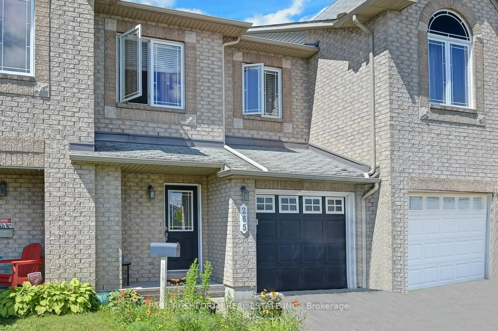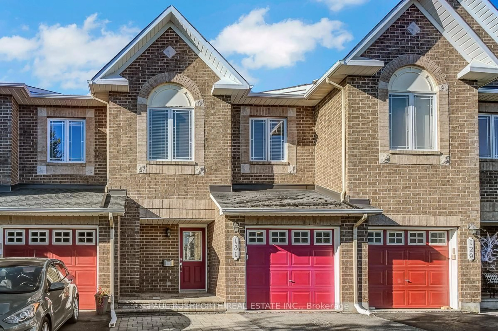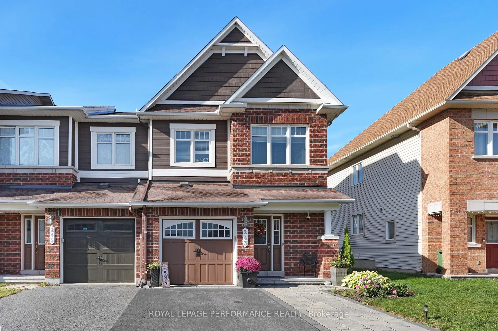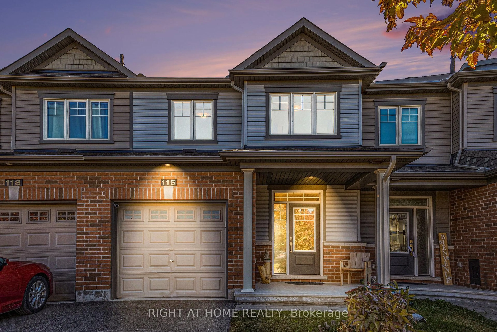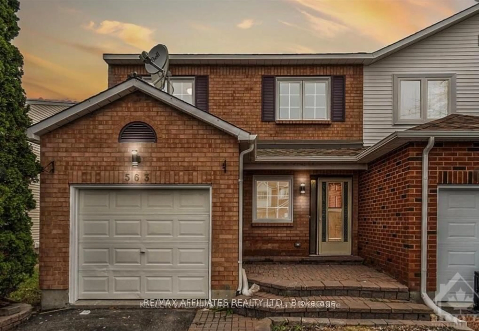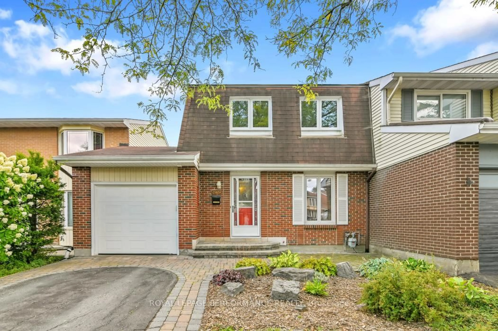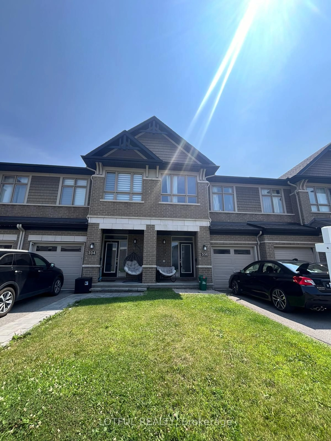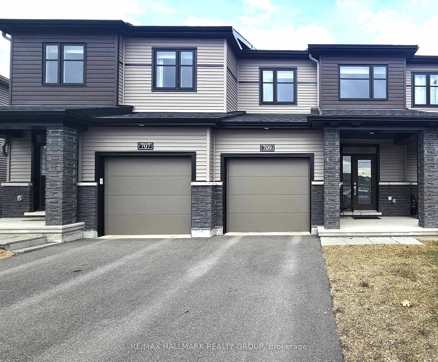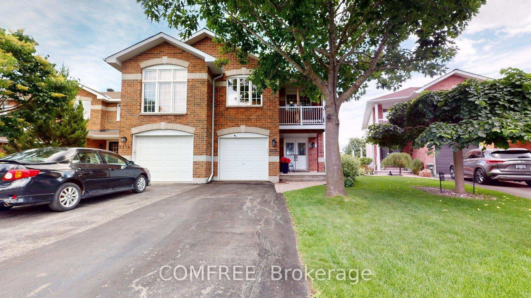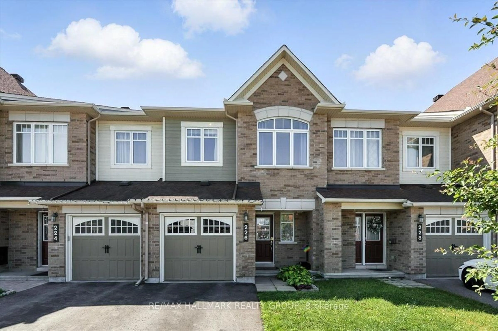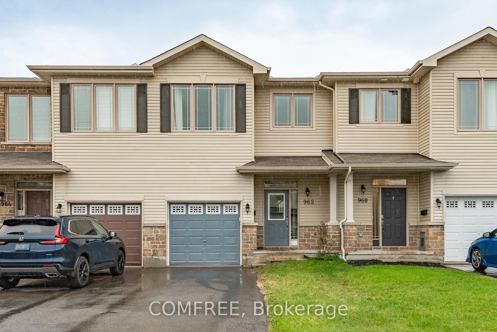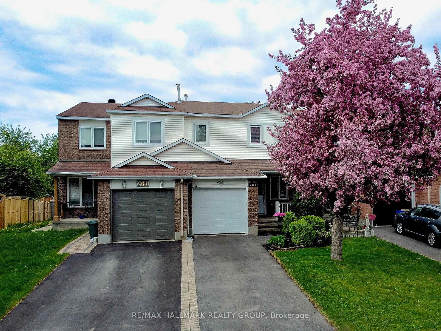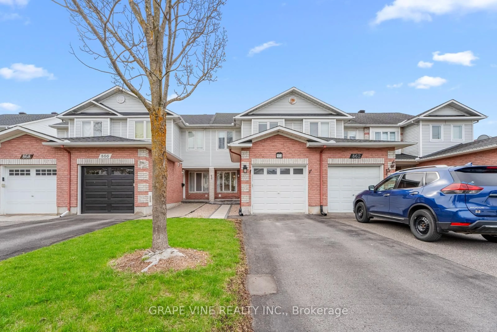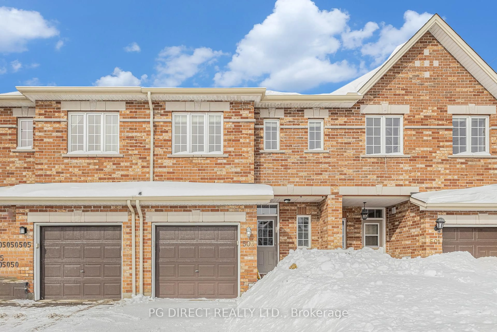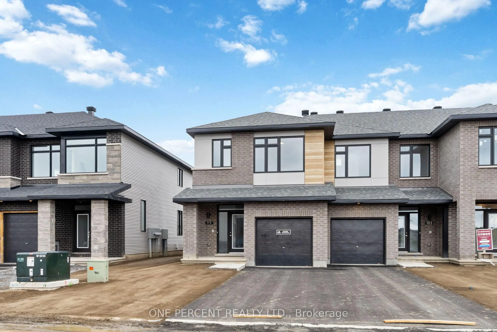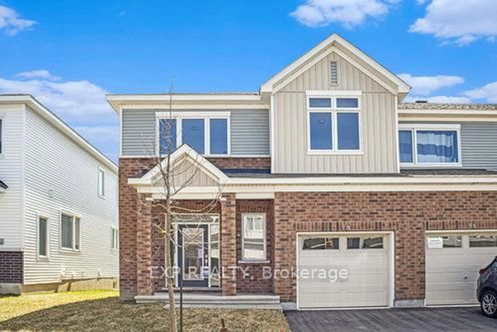568 Prominence Way, Ottawa, Ontario K4A 5K9
Contact us about this property
Highlights
Estimated valueThis is the price Wahi expects this property to sell for.
The calculation is powered by our Instant Home Value Estimate, which uses current market and property price trends to estimate your home’s value with a 90% accuracy rate.Not available
Price/Sqft$472/sqft
Monthly cost
Open Calculator

Curious about what homes are selling for in this area?
Get a report on comparable homes with helpful insights and trends.
+25
Properties sold*
$573K
Median sold price*
*Based on last 30 days
Description
The townhouse that ticks all the boxes without ticking off the neighbours (because there are no neighbours in the back)! Step into style with this gorgeous 3-bedroom gem, perfectly placed near amazing schools, parks, and trails, basically everything your future self will thank you for. The main level is open-concept and airy, perfect for dinner parties, dance parties, or just binge-watching with flair. The kitchen is a total showstopper with stainless steel appliances and room to flex your inner chef (or just reheat takeout in serious style). Upstairs, youll find three bright bedrooms, including a dreamy primary suite with its very own ensuite because grown-ups deserve bathroom privacy too. Another full bathroom handles the rest of the crew with ease. But wait, theres more. Head down to the finished lower level for bonus space AND a third full bathroom. Movie room? Guest suite? Teen hideaway? You decide. And with no rear neighbours, your backyard offers the kind of privacy thats hard to find and easy to love. Stylish, spacious, and seriously move-in ready, this one brings the wow to townhouse living.
Property Details
Interior
Features
Exterior
Features
Parking
Garage spaces 1
Garage type Attached
Other parking spaces 2
Total parking spaces 3
Property History
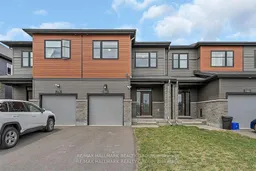 40
40