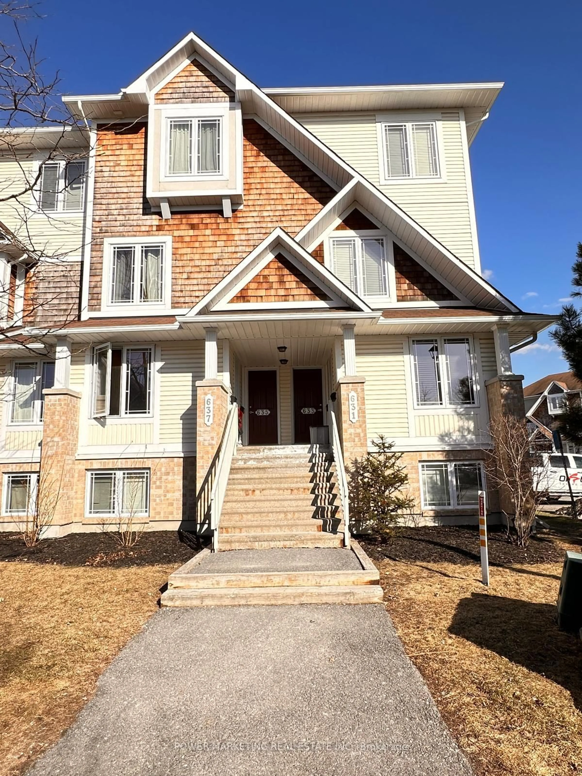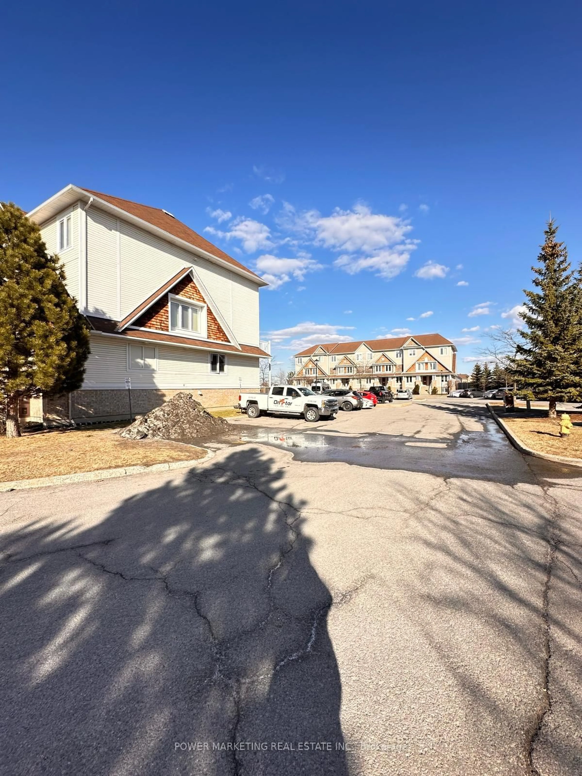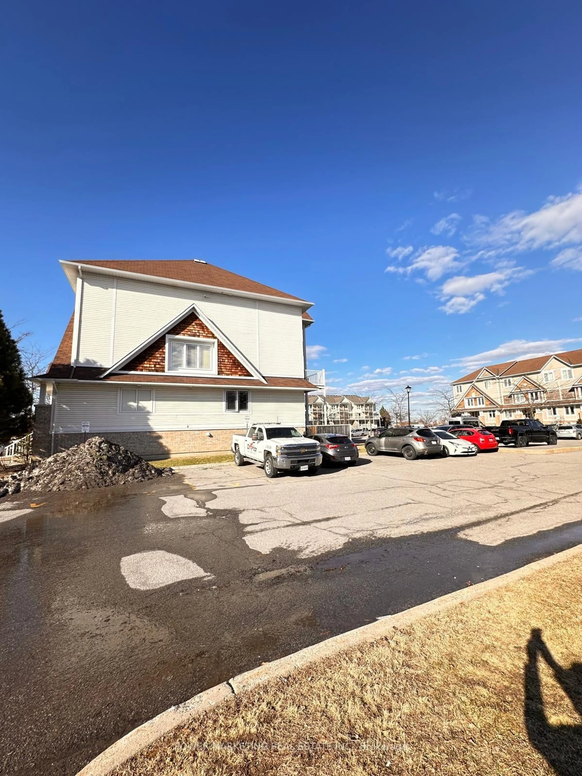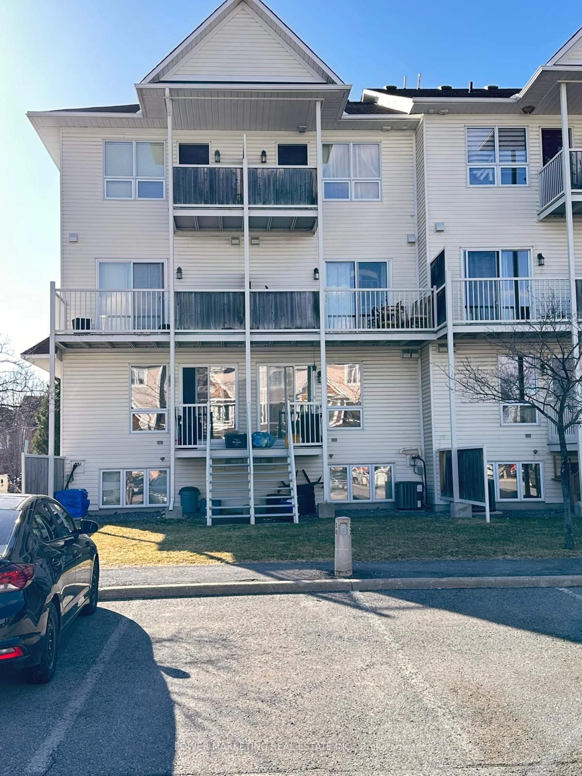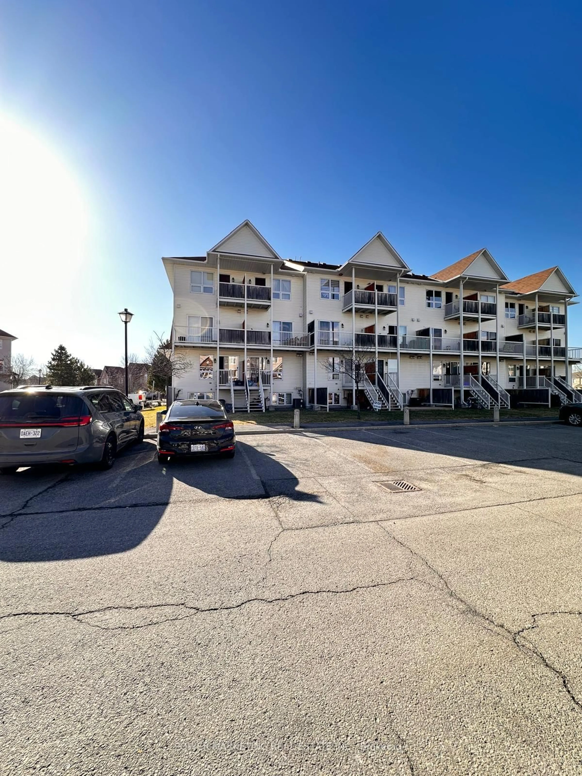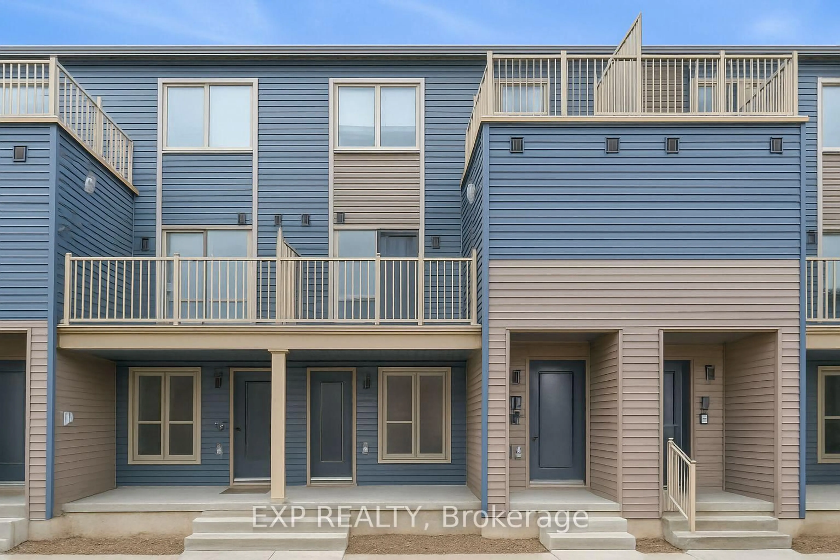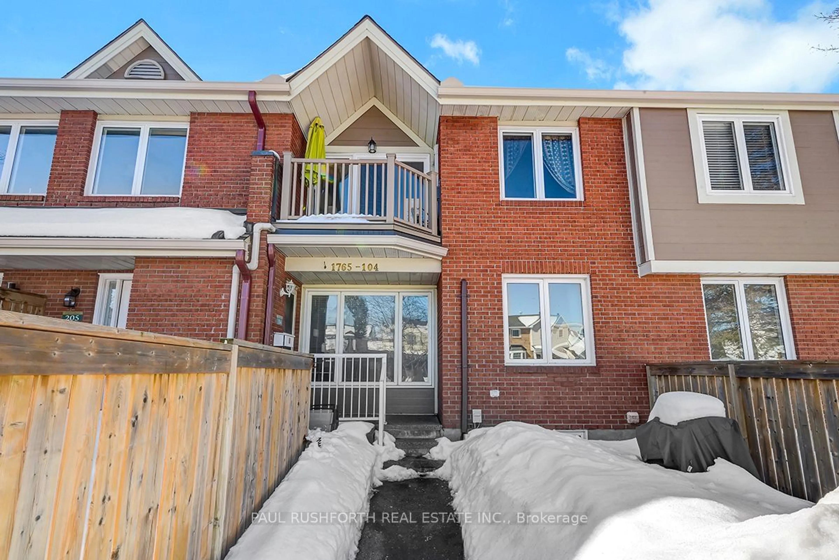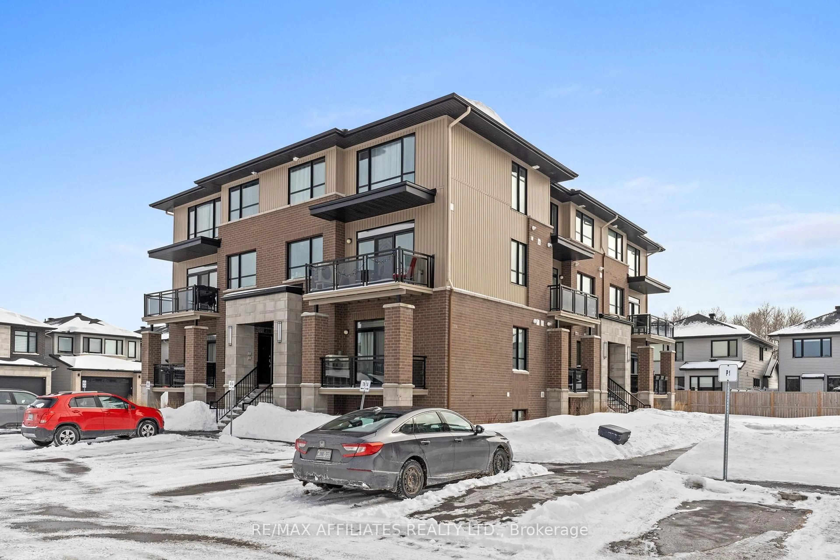635 Louis Toscano Dr #39, Ottawa, Ontario K4A 0B7
Contact us about this property
Highlights
Estimated valueThis is the price Wahi expects this property to sell for.
The calculation is powered by our Instant Home Value Estimate, which uses current market and property price trends to estimate your home’s value with a 90% accuracy rate.Not available
Price/Sqft$348/sqft
Monthly cost
Open Calculator

Curious about what homes are selling for in this area?
Get a report on comparable homes with helpful insights and trends.
+8
Properties sold*
$419K
Median sold price*
*Based on last 30 days
Description
Discover your dream home in the heart of the Avalon area in Orléans! This stunning 2-bedroom upper unit terrace home offers a perfect blend of comfort and convenience, just a short stroll from scenic trails, tranquil ponds, vibrant parks, reliable transit options, and excellent schools. Step inside to find a spacious living and dining room that welcomes you with natural light, complemented by an open-concept kitchen featuring elegant white cabinets and ample counter space. Equipped with modern stainless steel appliances, this kitchen is a chef's delight. An inviting office nook off the kitchen provides the perfect space for remote work or study, while the expansive balcony is ideal for al fresco dining or relaxing with a book. Retreat to the second floor, where you'll find two generously sized bedrooms, each boasting its own 3-piece ensuite bath for ultimate privacy and convenience. The primary bedroom impresses with a larger closet and a private balcony, perfect for enjoying your morning coffee or evening sunsets. With laundry facilities conveniently located on the second floor, this home is designed for modern living. Ideal for first-time homebuyers or savvy investors, this property combines style, functionality, and a prime location. Dont miss outcall today to schedule your private showing and make this beautiful home yours!
Property Details
Interior
Features
2nd Floor
Br
4.31 x 3.5Br
3.81 x 3.65Exterior
Features
Parking
Garage spaces -
Garage type -
Total parking spaces 1
Condo Details
Inclusions
Property History
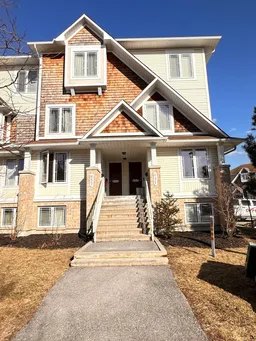 5
5