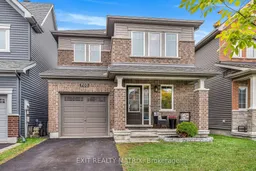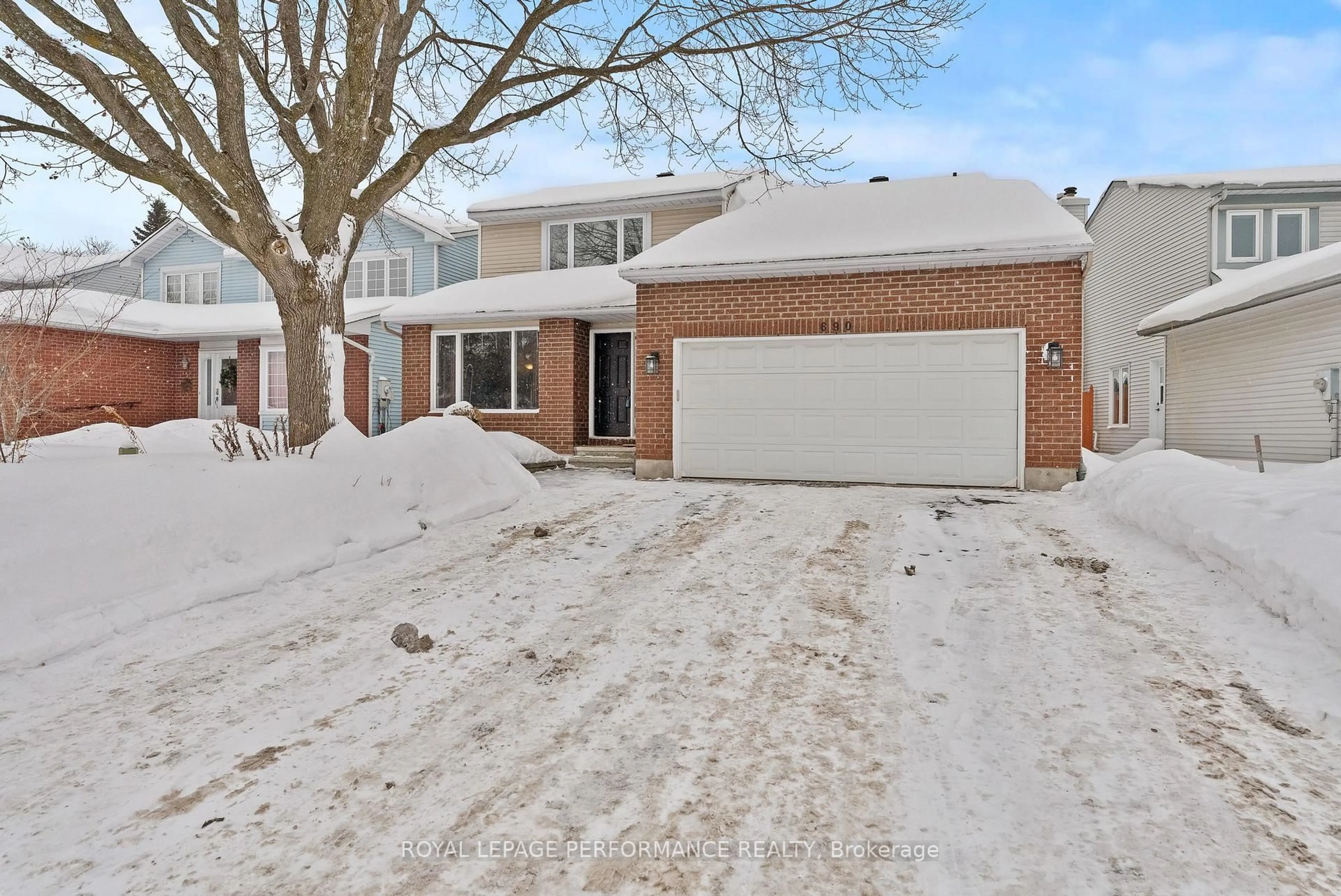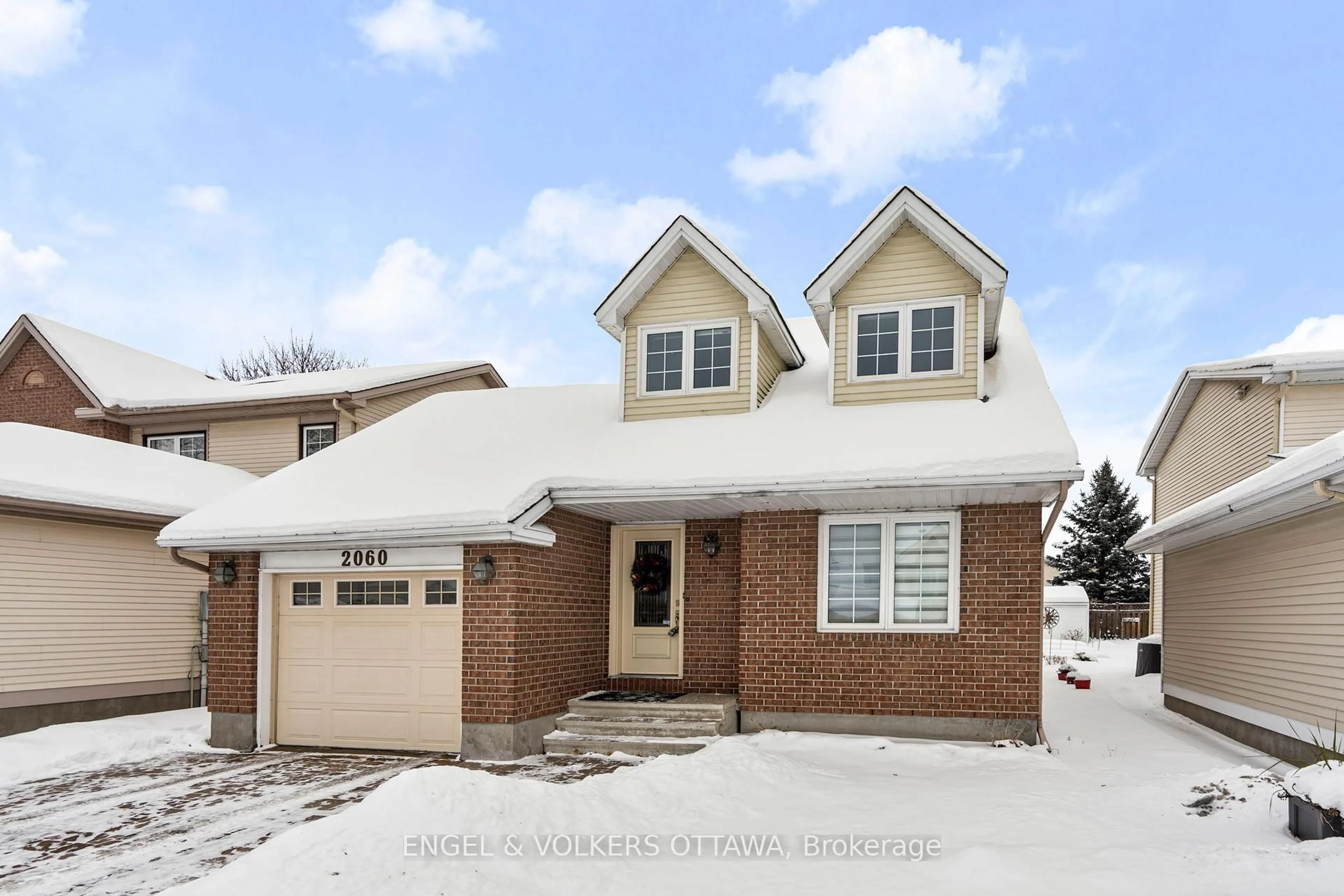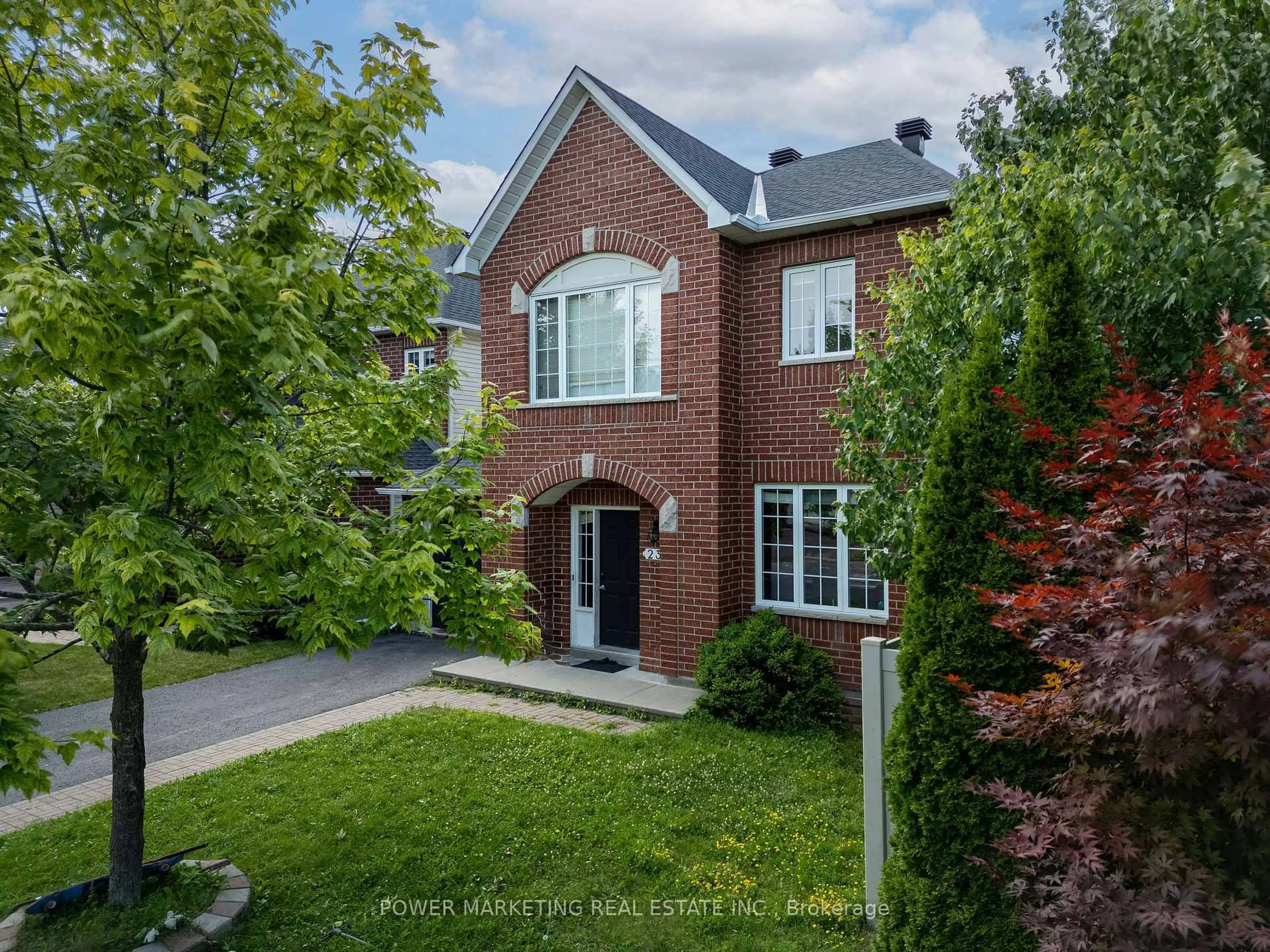This detached home offers over 1,700 square feet above grade and more than 2,000 square feet of total living space, featuring 3 bedrooms, 3 bathrooms, a one-car garage, and a show-stopping backyard with a gazebo and hot tub. The main level highlights hardwood floors, wide hallways, and an open living and dining area large enough to accommodate a full dining room, perfect for family meals or entertaining friends. The kitchen features granite countertops, extended cabinetry, and direct access to the backyard deck. The living room offers a cozy gas fireplace, while large windows fill the home with natural light. Upstairs, the primary suite features a walk-in closet and an ensuite with a soaker tub, stand-up shower, and an upgraded quartz countertop. The secondary bedrooms are well-sized and share a full bathroom in the hallway, while a convenient upstairs washer and dryer make daily routines simple. The finished basement adds valuable living space with a spare room currently set up as a family movie room, open areas for recreation or fitness, and a rough-in for a future bathroom. Outside, the fenced backyard is ideal for entertaining or relaxing, offering a large deck, gazebo, and a fully operational hot tub. With schools, parks, ponds, dog parks, and walking trails nearby, this home offers comfort, upgrades, and a welcoming community.
Inclusions: Fridge, Stove, Washer, Dryer, Hoodfan, Gazebo, Hot Tub
 33
33





